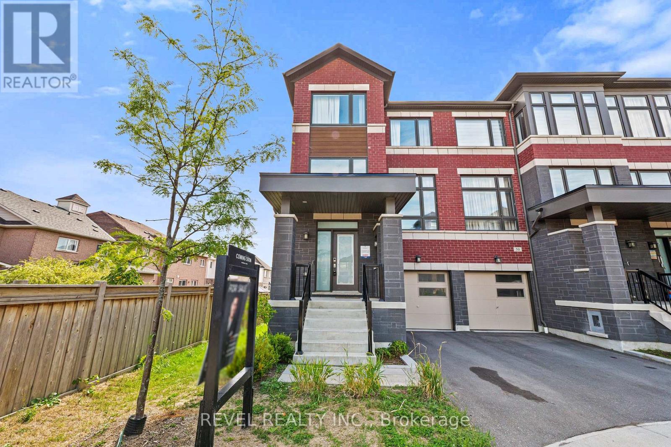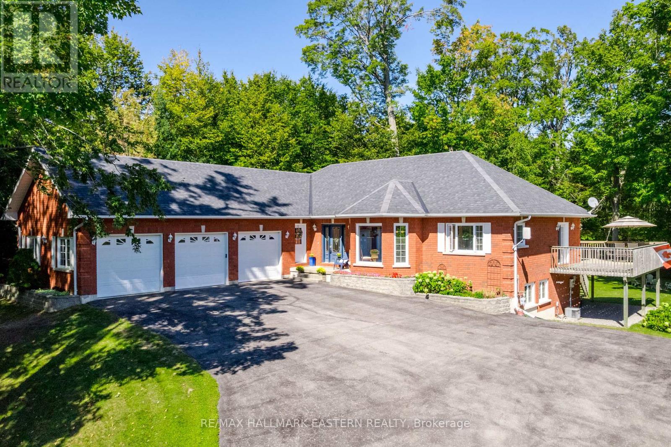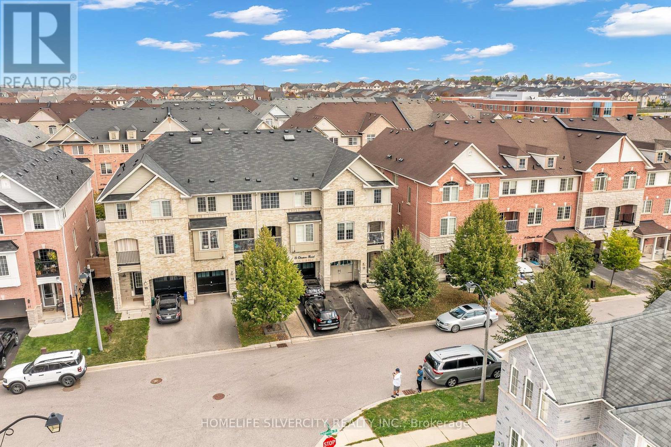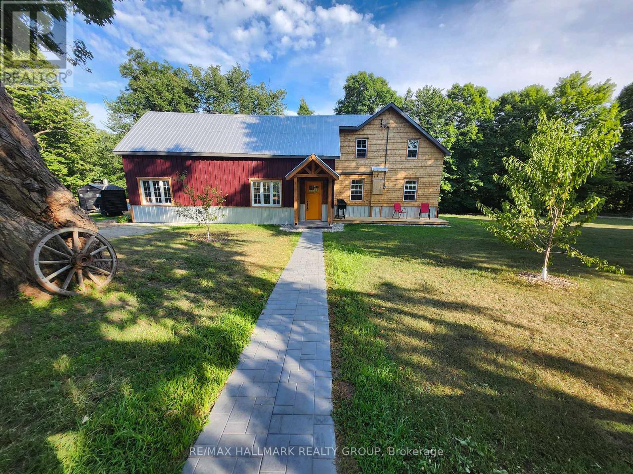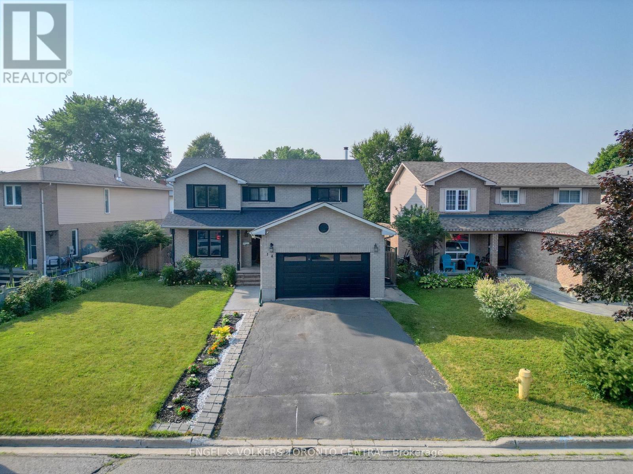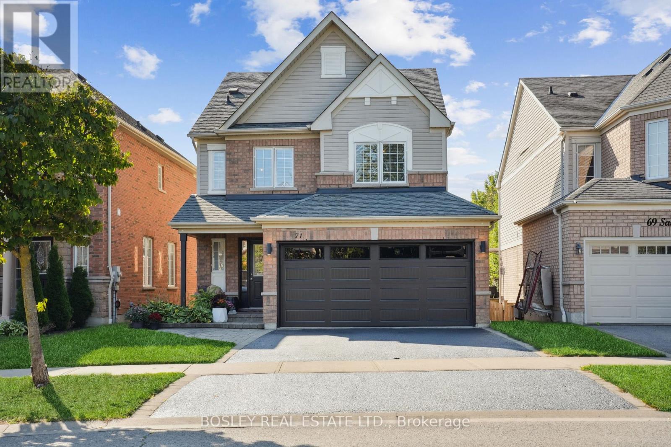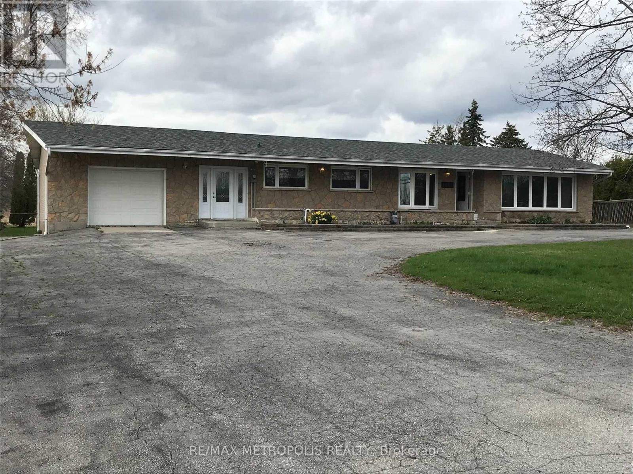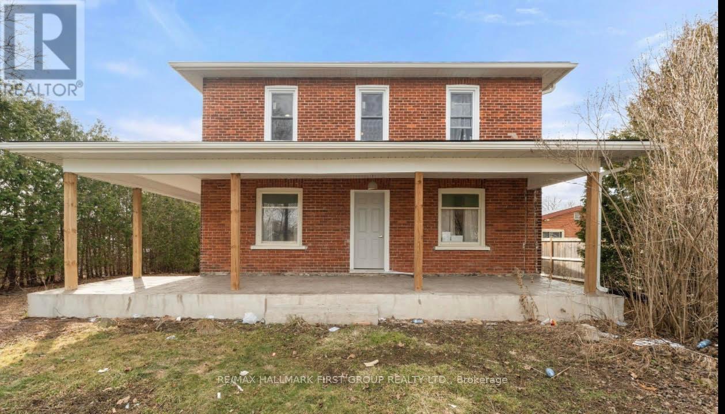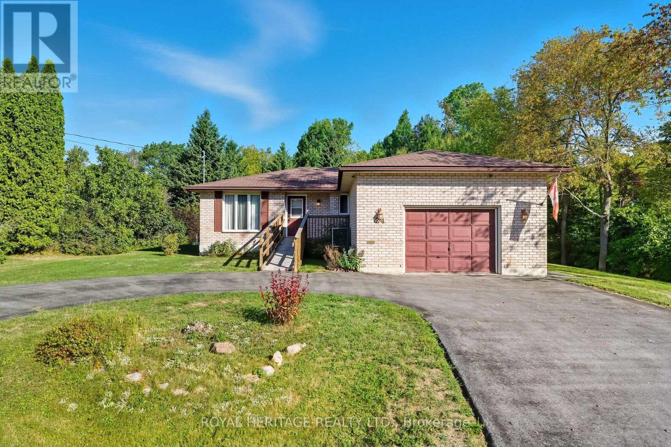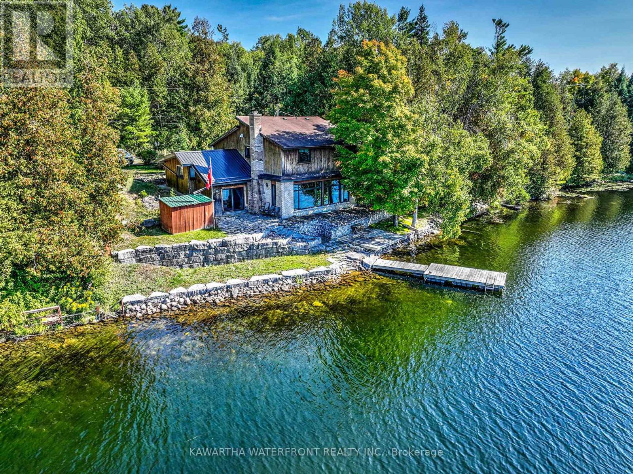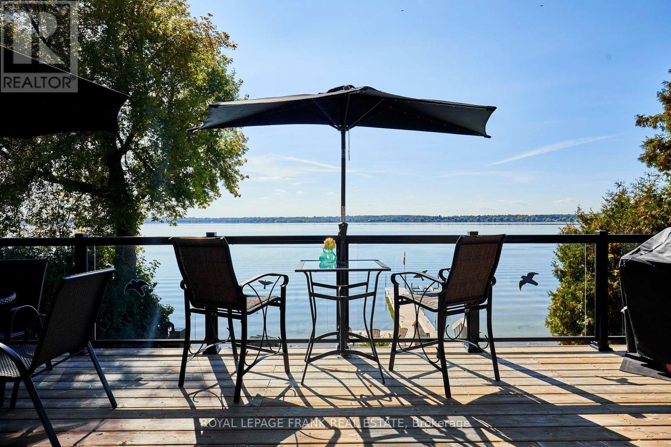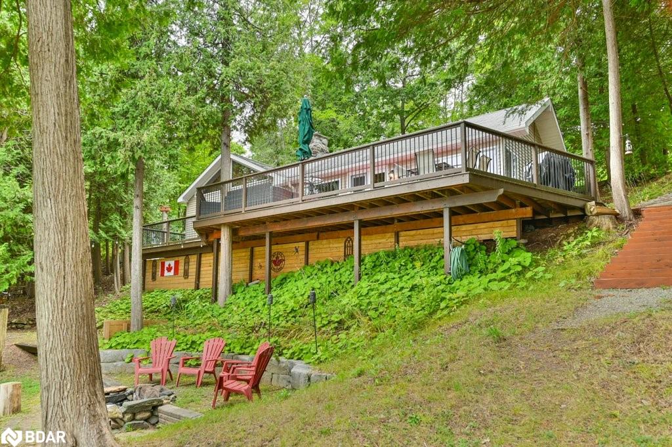
Highlights
Description
- Home value ($/Sqft)$608/Sqft
- Time on Houseful33 days
- Property typeResidential
- StyleBungalow
- Median school Score
- Lot size0.90 Acre
- Mortgage payment
Absolutely stunning inside and out! Amazing double lot on the beautiful shores of Moira Lake. Spacious deck overlooks the lake, waterfront & dock, and facilitates BBQ, dining, entertaining, hanging out, or just relaxing. Inside, warm, organic tongue and groove pine ceilings & walls capture your attention and invite you in. The warmth continues with so many special features: Wood floors, natural stone fireplace w insert, picture windows across the entire lake-facing wall, live edge counter top, double sink in kitchen, cathedral ceilings, transom windows and natural radiant heat from back of fireplace in bedroom. So well-built! All on a private Cul de Sac location. The fun continues outdoors w two spacious bunkies, a 2-pc bath cabin, & a boathouse/cabana at the waterfront. In addition to boating, fishing and swimming, the firepit and horseshoe pits are also favourite activities. This is the whole package! (Note: 800 square feet is for main building only - does not include bunkies, additional bathroom or boathouse)
Home overview
- Cooling Wall unit(s)
- Heat type Baseboard, fireplace-wood
- Pets allowed (y/n) No
- Sewer/ septic Septic tank
- Construction materials Vinyl siding
- Foundation Pillar/post/pier
- Roof Asphalt shing
- Exterior features Landscape lighting, landscaped, lighting, privacy, recreational area
- Other structures Dry boathouse - single, shed(s)
- # parking spaces 10
- Parking desc Circular
- # full baths 1
- # half baths 1
- # total bathrooms 2.0
- # of above grade bedrooms 3
- # of below grade bedrooms 2
- # of rooms 9
- Appliances Bar fridge, water heater owned, refrigerator, stove
- Has fireplace (y/n) Yes
- Interior features Upgraded insulation
- County Hastings
- Area Madoc
- View Bay, beach, forest, hills, lake, trees/woods, water
- Water body type Lake, direct waterfront, east, beach front, stairs to waterfront
- Water source Lake/river
- Zoning description Irregular
- Lot desc Rural, irregular lot, cul-de-sac, landscaped, terraced
- Lot dimensions 193 x 202
- Water features Lake, direct waterfront, east, beach front, stairs to waterfront
- Approx lot size (range) 0.5 - 1.99
- Lot size (acres) 0.9
- Basement information None
- Building size 1118
- Mls® # 40759578
- Property sub type Single family residence
- Status Active
- Virtual tour
- Tax year 2024
- Bedroom Bunkie
Level: Lower - Bedroom Bunkie
Level: Lower - Other bar with covered porch
Level: Main - Utility Main
Level: Main - Bathroom outdoor washroom
Level: Main - Bathroom Main
Level: Main - Primary bedroom Main
Level: Main - Kitchen / dining room Eat in Kitchen
Level: Main - Living room Main
Level: Main
- Listing type identifier Idx

$-1,813
/ Month

