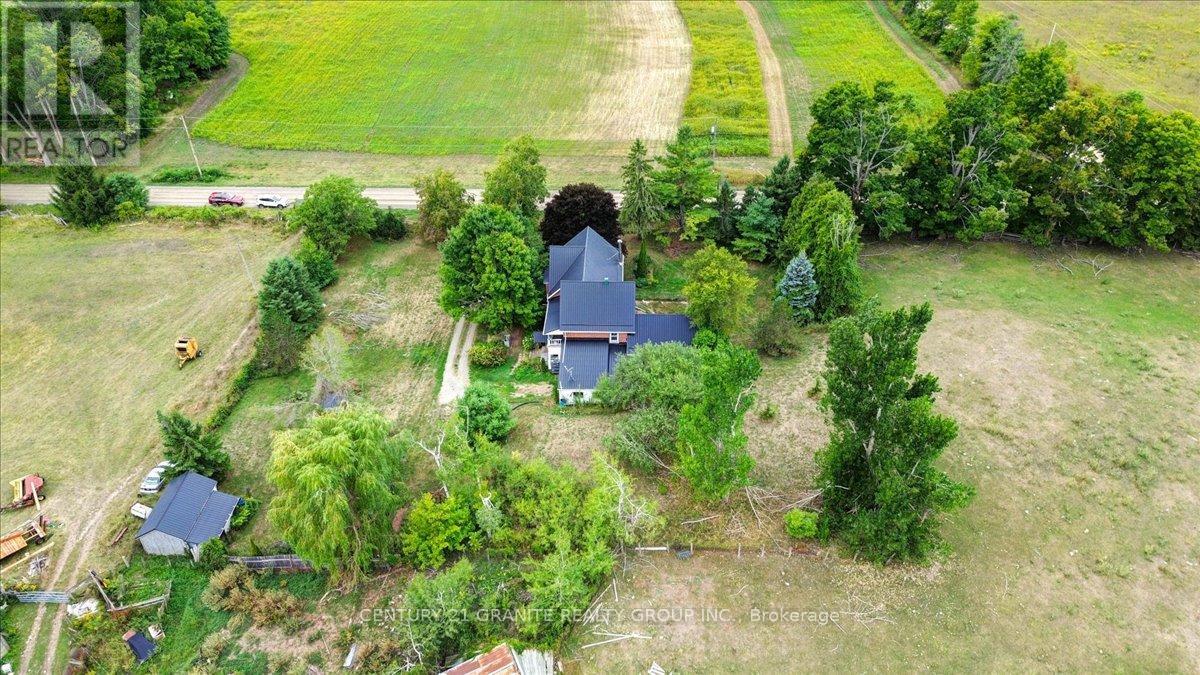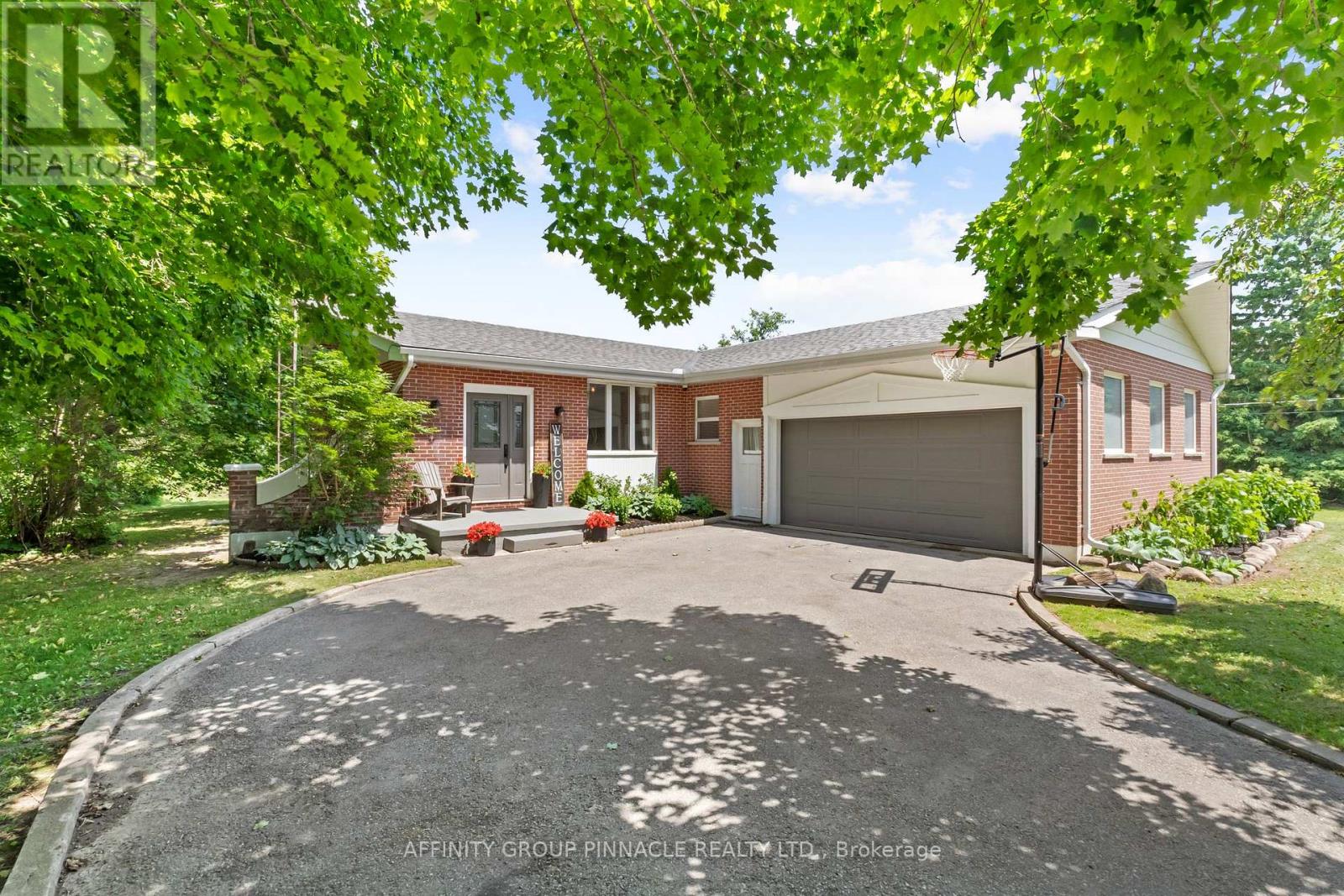
Highlights
Description
- Time on Houseful29 days
- Property typeSingle family
- Median school Score
- Mortgage payment
This timeless and stately 1905 farmhouse offers a rare blend of architectural beauty, rural charm, and modern functionality. Nestled on just under one acre with 215 feet of frontage on a quiet, year-round municipally maintained country road, this 4 bedroom, 2 bathroom, two-storey residence spans over 2,300 square feet of finished living space, ideal for a growing family or those seeking character, privacy, and space. A tree-lined drive, mature gardens, outbuildings, and expansive farmland views enhance the classic farmhouse setting. The double brick faade, metal roof, and attached garage establish a commanding presence while evoking the heritage charm of rural Ontario. Inside, you will find soaring 12-foot ceilings, original hardwood floors, wide wood trim, and leaded stained-glass transom windows, all contributing to the homes rich period detailing. The large eat-in country kitchen features a tin ceiling, wainscoting, and a massive walk-in pantry. A formal dining room and living room with pocket door provide an elegant setting for entertaining and family connection. A grand curved staircase leads to four upper-level bedrooms and a walk-through den or office, the master bedroom leads to an expansive screened in porch with original wood balustrade. A spacious main floor family room offers a comfortable retreat for casual living. Upgrades include a propane furnace, 200-amp hydro service, some newer windows, soffit, fascia, and eavestrough improvements. The full-height original stone basement easily accommodates the homes mechanical systems, with room to spare. The attached garage and outbuildings provide excellent utility for storage, hobbies, or workshop use. Surrounded by open farmland yet within an hour of urban amenities, this beautifully preserved farmhouse offers enduring value, heritage appeal, and peaceful country living. (id:63267)
Home overview
- Cooling Window air conditioner
- Heat source Propane
- Heat type Forced air
- Sewer/ septic Septic system
- # total stories 2
- # parking spaces 7
- Has garage (y/n) Yes
- # full baths 1
- # half baths 1
- # total bathrooms 2.0
- # of above grade bedrooms 4
- Community features Community centre, school bus
- Subdivision Madoc
- Lot size (acres) 0.0
- Listing # X12418388
- Property sub type Single family residence
- Status Active
- 4th bedroom 2.36m X 3.07m
Level: 2nd - Primary bedroom 3.16m X 5.13m
Level: 2nd - 3rd bedroom 4.3m X 4.38m
Level: 2nd - Bathroom 2.35m X 2.91m
Level: 2nd - Sitting room 2.36m X 3.62m
Level: 2nd - 2nd bedroom 5.23m X 3.61m
Level: 2nd - Living room 4.25m X 5.1m
Level: Main - Kitchen 4.56m X 3.09m
Level: Main - Dining room 5.18m X 3.62m
Level: Main - Foyer 2.41m X 3.07m
Level: Main - Bathroom 2.12m X 2.9m
Level: Main - Family room 5.84m X 5.04m
Level: Main - Pantry 2.41m X 3.62m
Level: Main
- Listing source url Https://www.realtor.ca/real-estate/28894591/232-union-road-madoc-madoc
- Listing type identifier Idx

$-1,597
/ Month












