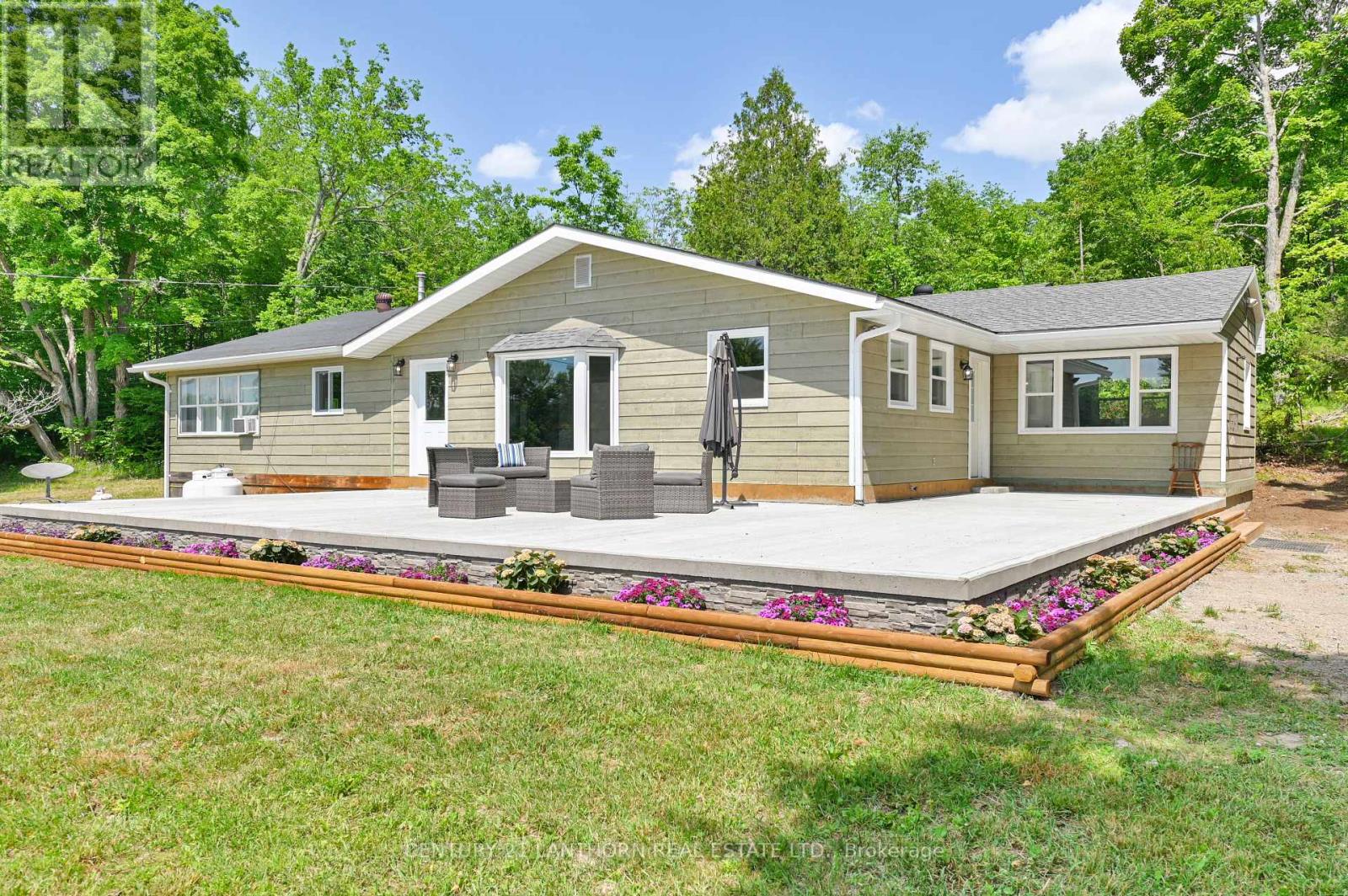
Highlights
Description
- Time on Houseful117 days
- Property typeSingle family
- StyleBungalow
- Median school Score
- Mortgage payment
Looking for privacy? 119 acres with a long driveway will give you what you are looking for and leads up to this renovated 2190 sq ft bungalow. 3 bedrooms and 3 baths with an open concept floorplan offers ample floor space, A new 1140 sq ft concrete patio gives lots of options, and overlooks the pasture area with small barn if you decide on some animals. New windows, flooring, kitchen, appliances and more! Need some room for big boy toys or equipment? A shop set away from the house boasts lots of open parking and a 46x25 shop with hydro, 3 overhead doors and the 10,000 lb hoist is included. Lots of wildlife on the property and a 20x30 cabin with an open loft for sleeping quarters gives you a place in the woods to escape the hustle and bustle of the daily grind. Want to go for a walk? Property is mostly treed and has trails to explore, plus some wetland areas. Conveniently located outside of Madoc off Hwy 7 between Toronto and Ottawa and close to numerous lake and recreational trails in the area. (id:63267)
Home overview
- Heat source Propane
- Heat type Forced air
- Sewer/ septic Septic system
- # total stories 1
- # parking spaces 11
- Has garage (y/n) Yes
- # full baths 2
- # half baths 1
- # total bathrooms 3.0
- # of above grade bedrooms 3
- Community features School bus
- Subdivision Madoc
- Lot size (acres) 0.0
- Listing # X12247380
- Property sub type Single family residence
- Status Active
- Dining room 5.06m X 5.25m
Level: Main - Kitchen 3.78m X 7.94m
Level: Main - Bedroom 3.45m X 2.76m
Level: Main - Bathroom 3.16m X 2.6m
Level: Main - Other 3.26m X 2.65m
Level: Main - Laundry 1.92m X 3.07m
Level: Main - 2nd bedroom 3.45m X 4.53m
Level: Main - Bathroom 3.82m X 3.58m
Level: Main - Laundry 2.57m X 2.76m
Level: Main - Primary bedroom 4.43m X 4.89m
Level: Main - Bathroom 1.66m X 1.79m
Level: Main - Living room 7.74m X 5.32m
Level: Main
- Listing source url Https://www.realtor.ca/real-estate/28524956/932-hunt-club-road-madoc-madoc
- Listing type identifier Idx

$-2,528
/ Month












