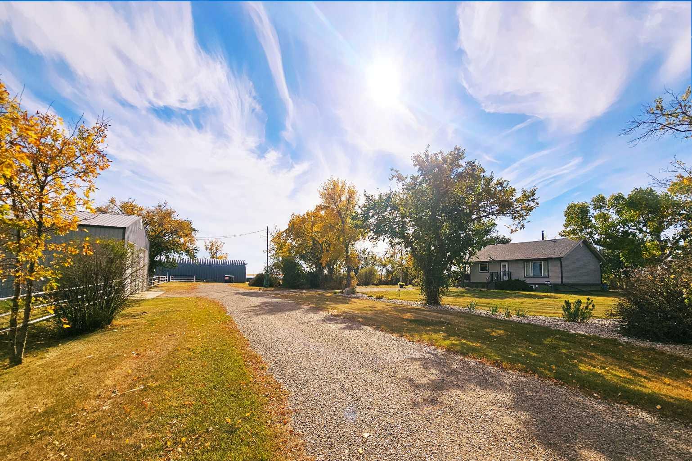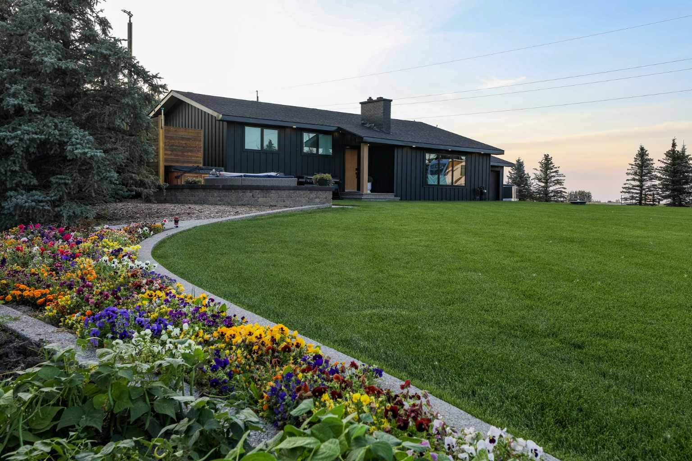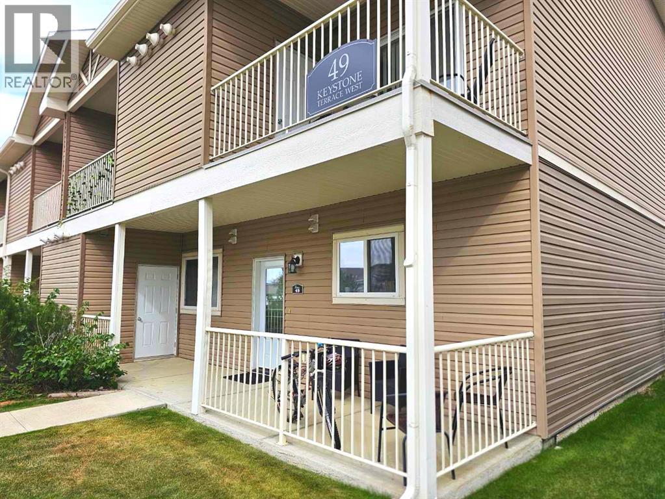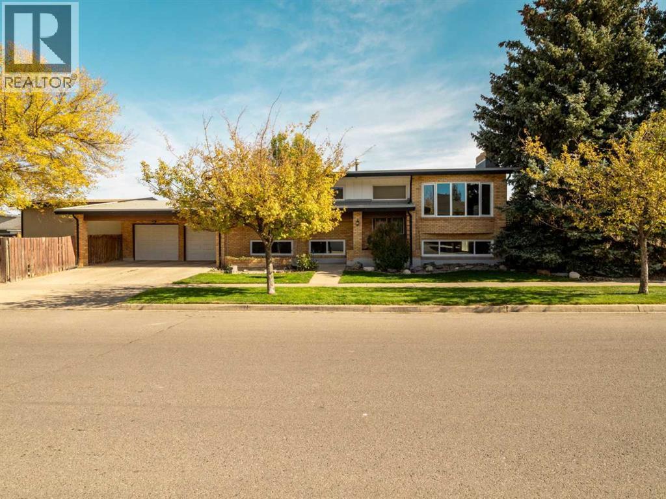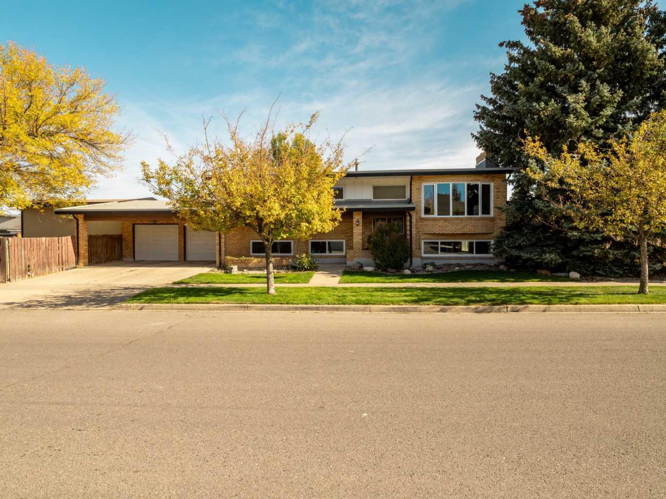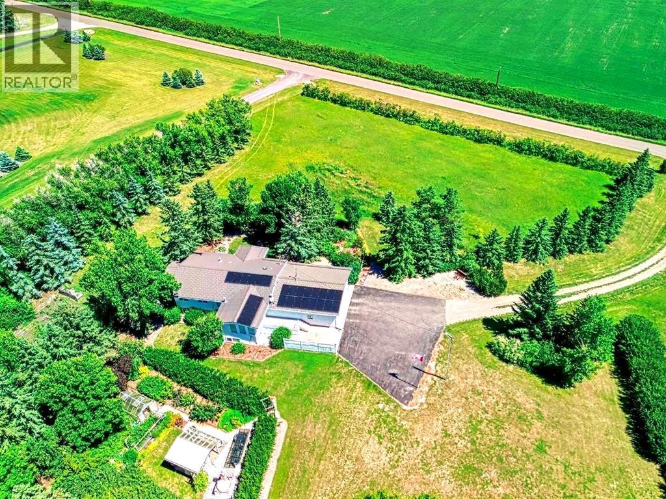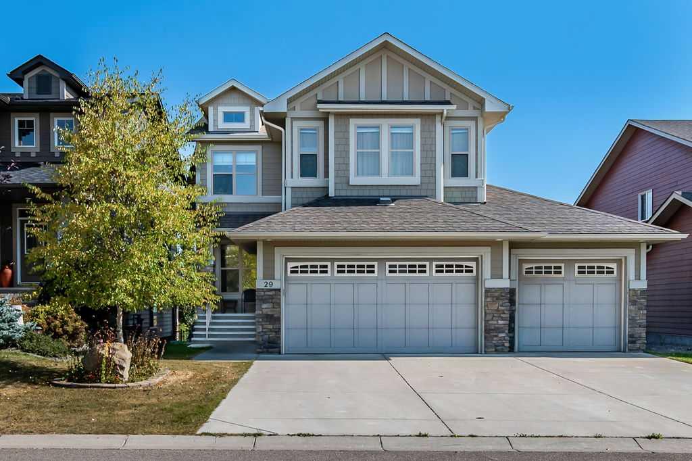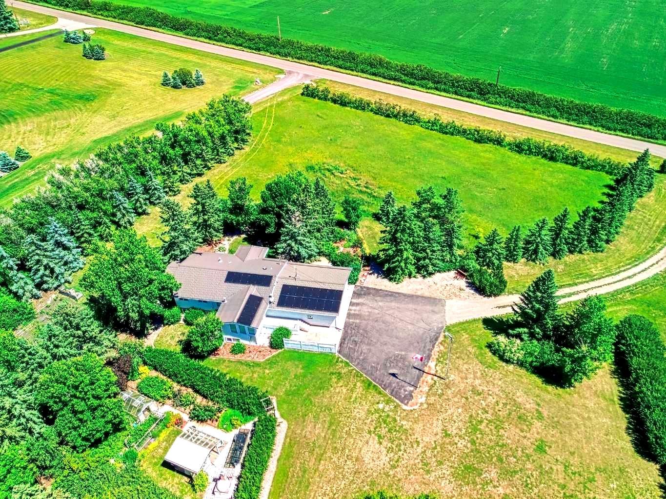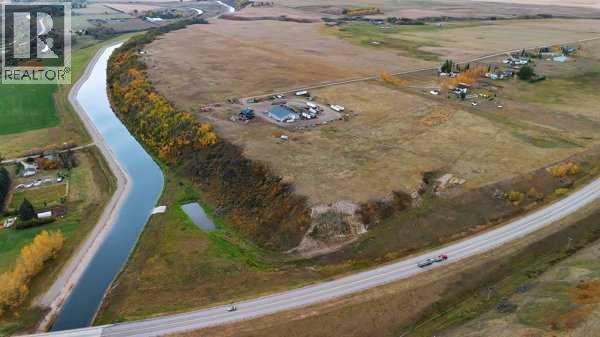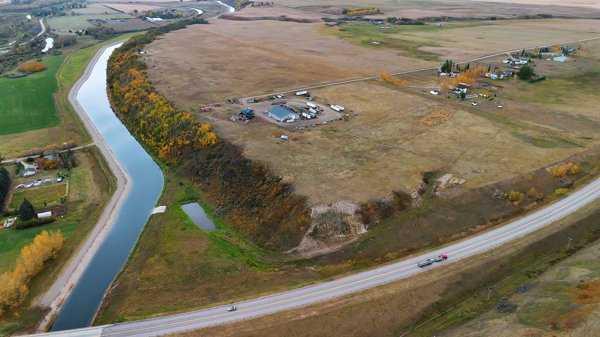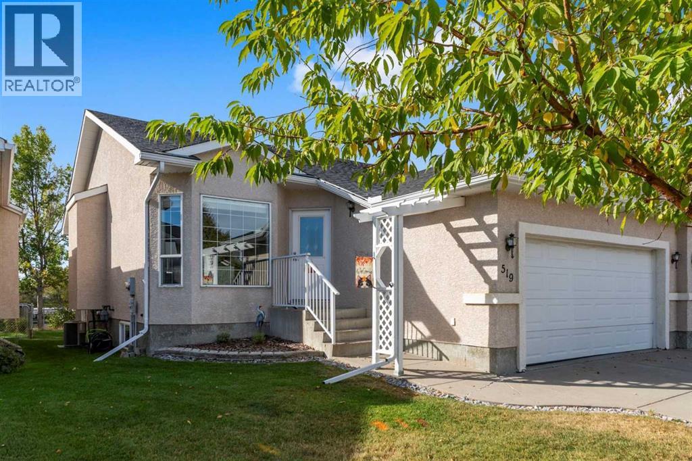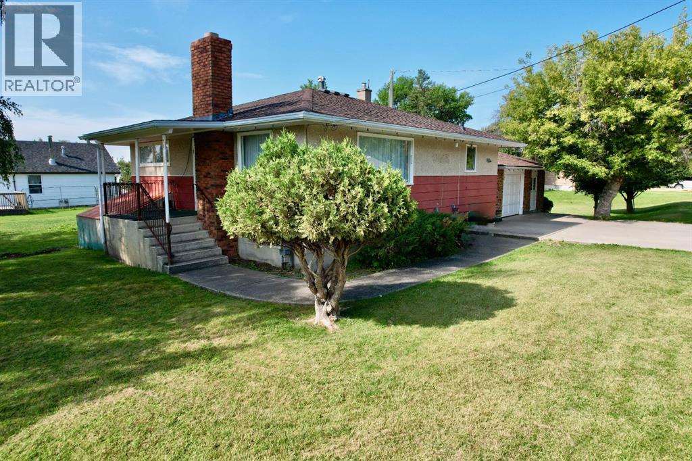
Highlights
Description
- Home value ($/Sqft)$339/Sqft
- Time on Houseful59 days
- Property typeSingle family
- StyleBungalow
- Median school Score
- Lot size7,841 Sqft
- Year built1955
- Garage spaces1
- Mortgage payment
This well-loved, one-family 1950s bungalow sits on a beautiful, mature lot in the heart of Magrath, offering charm, character, and modern comfort. Thoughtfully updated throughout, this home features a refreshed basement, new furnace, updated electrical, central A/C, and a new hot water tank, giving peace of mind for years to come. The bathrooms have been tastefully modernized, while new flooring, quartz counter tops, and newer appliances bring style and function to the kitchen and living areas. The attached garage offers more than just parking, step inside to find your own private putting green, perfect for a little fun right at home. With solid bones and a welcoming feel, this is a fantastic opportunity to create new memories in a home that's ready for its next chapter. (id:63267)
Home overview
- Cooling Central air conditioning
- Heat type Forced air
- # total stories 1
- Construction materials Wood frame
- Fencing Not fenced
- # garage spaces 1
- # parking spaces 4
- Has garage (y/n) Yes
- # full baths 2
- # total bathrooms 2.0
- # of above grade bedrooms 5
- Flooring Carpeted, linoleum
- Has fireplace (y/n) Yes
- Directions 1921153
- Lot dimensions 0.18
- Lot size (acres) 0.18
- Building size 1137
- Listing # A2245948
- Property sub type Single family residence
- Status Active
- Bedroom 2.691m X 4.167m
Level: Basement - Bedroom 4.115m X 2.31m
Level: Basement - Family room 4.115m X 6.629m
Level: Basement - Bedroom 2.743m X 3.2m
Level: Basement - Storage 4.167m X 1.853m
Level: Basement - Bathroom (# of pieces - 3) Measurements not available
Level: Lower - Living room 4.673m X 5.816m
Level: Main - Bathroom (# of pieces - 3) Measurements not available
Level: Main - Primary bedroom 3.353m X 4.191m
Level: Main - Kitchen 3.1m X 4.395m
Level: Main - Bedroom 3.758m X 3.453m
Level: Main
- Listing source url Https://www.realtor.ca/real-estate/28694508/104-centre-street-s-magrath
- Listing type identifier Idx

$-1,027
/ Month

