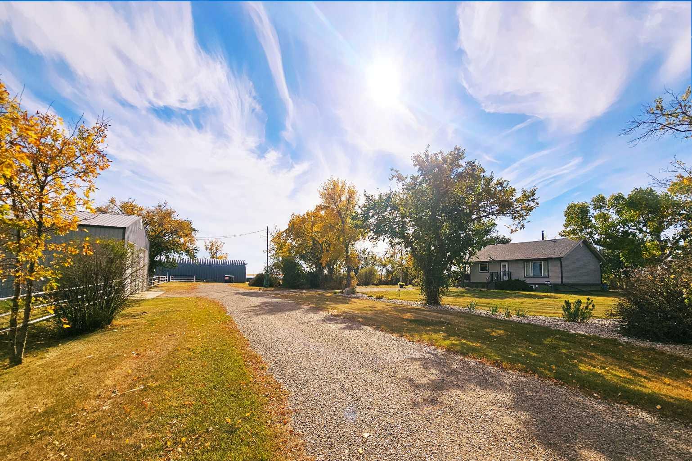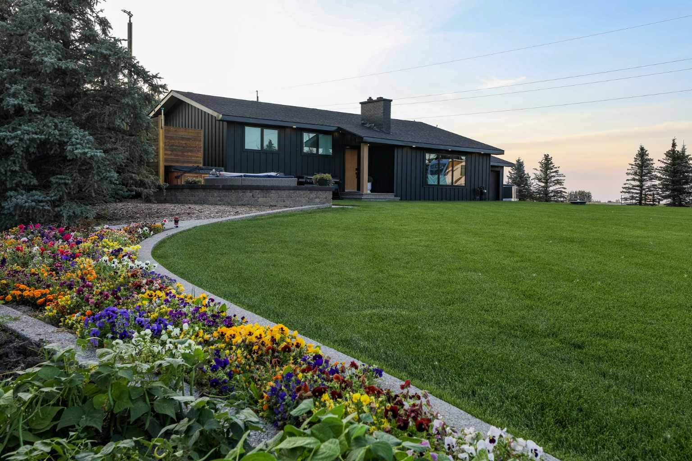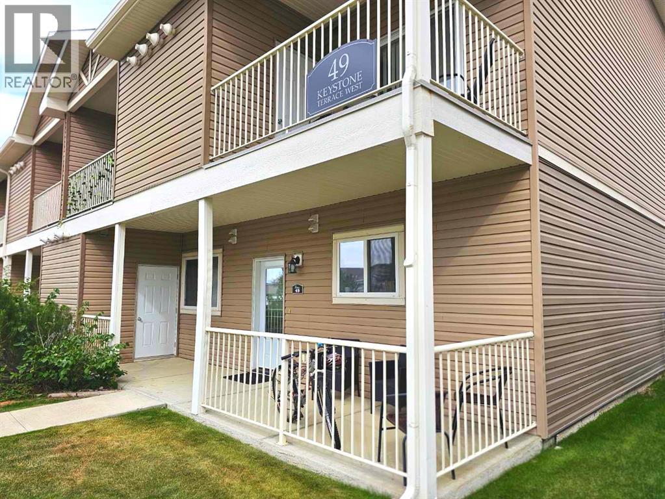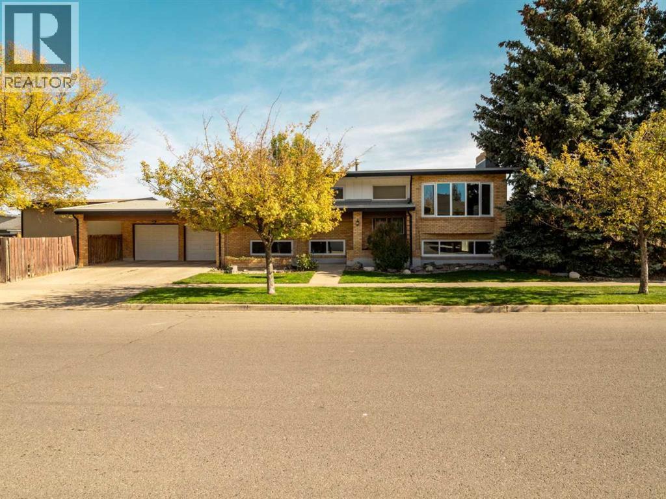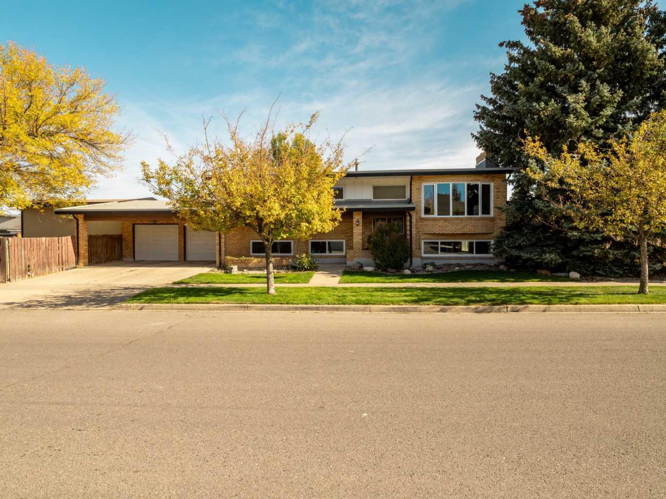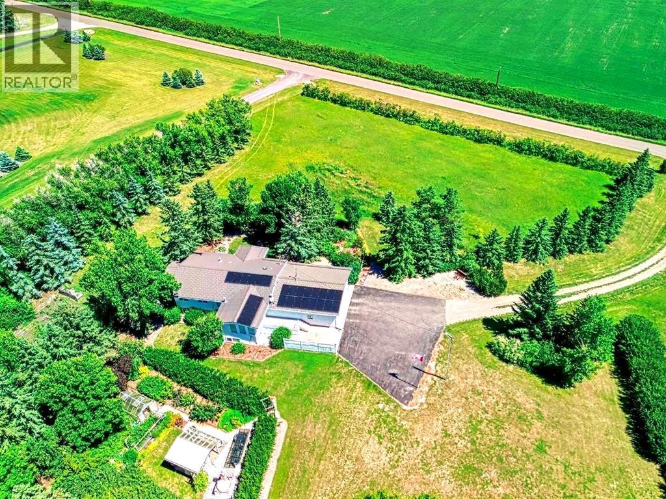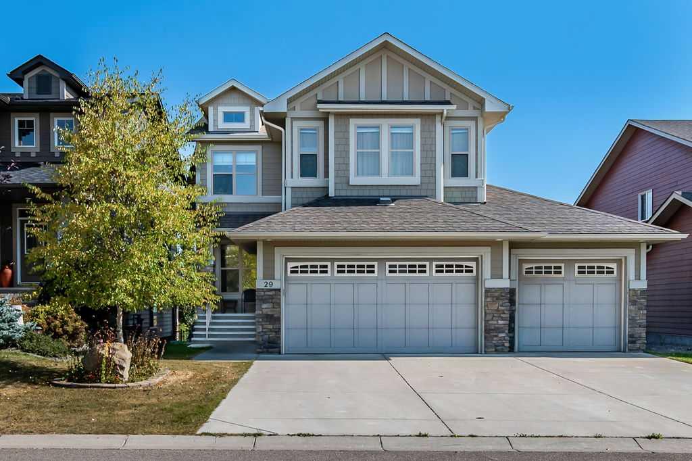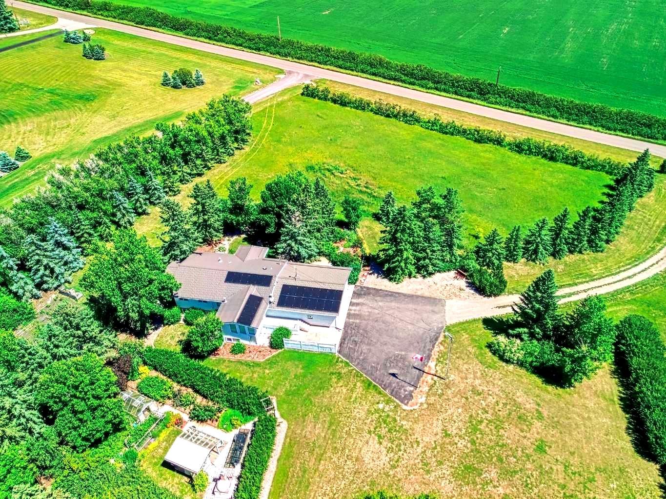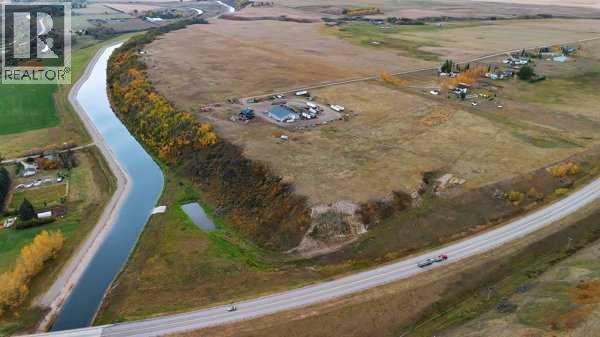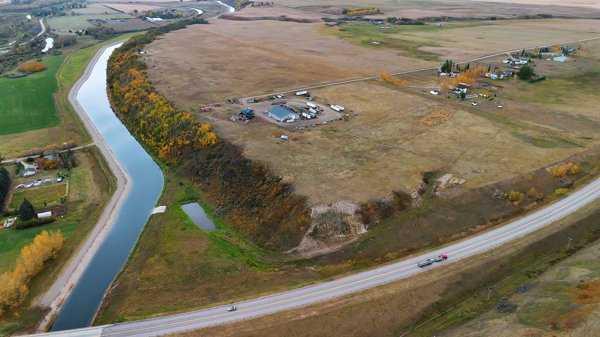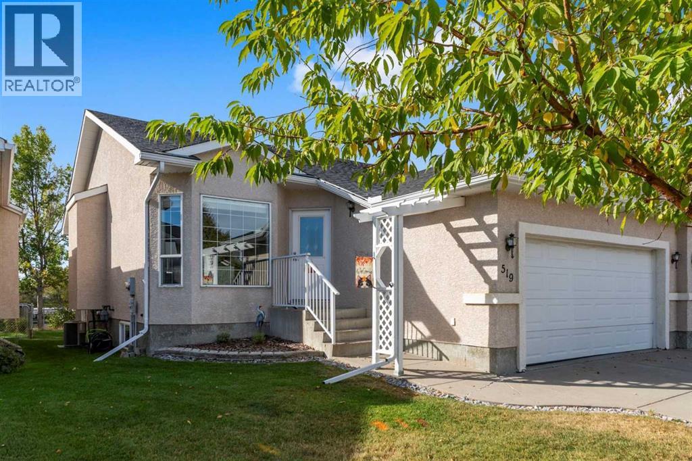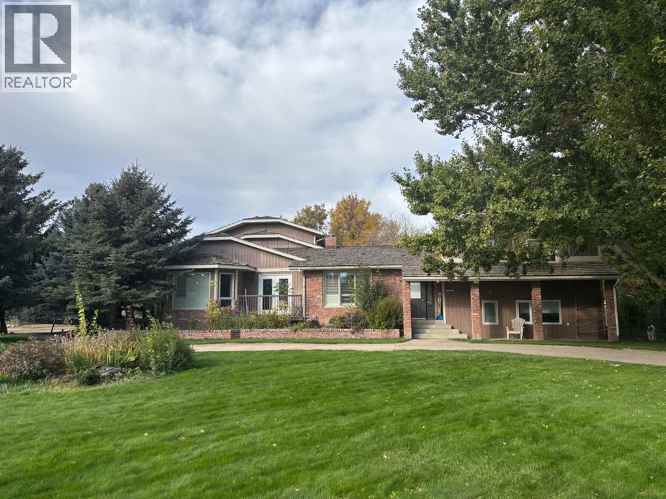
Highlights
Description
- Home value ($/Sqft)$221/Sqft
- Time on Houseful190 days
- Property typeSingle family
- Style4 level
- Median school Score
- Lot size0.37 Acre
- Year built1981
- Garage spaces2
- Mortgage payment
This original 4 level split home with a massive addition is beautiful and spacious and a one of a kind property. The total living space of this home counting the third level (just barley below grade) is 3637 sq/ft plus another 1783 sq/ft of basement totalling 5420 sq/ft!! The home features 4 different living/family rooms providing lots of options to gather. The Kitchen is amazing with a large island, lots of counter space, double ovens, a pantry and so much more! The dining area is ideal for family meals and for large gatherings. The separate laundry room with 2 new washers and 2 new dryers will make doing laundry a breeze. The home has been freshly painted throughout. The shiplap, crown moulding, and wood window blinds add character and warmth. With three fireplaces inside, a cozy outdoor fireplace just outside the walk-out basement, and three private decks, this home offers an inviting atmosphere. The brick, cedar shakes, lush yard, mature trees, and prime location all contribute to the home's unique beauty and charm. This is a great family home and possibly even a multigenerational home. Come check it out! (id:63267)
Home overview
- Cooling None
- Heat source Natural gas
- Heat type Other, forced air
- Fencing Partially fenced
- # garage spaces 2
- # parking spaces 6
- Has garage (y/n) Yes
- # full baths 4
- # half baths 1
- # total bathrooms 5.0
- # of above grade bedrooms 6
- Flooring Carpeted, ceramic tile, hardwood, laminate
- Has fireplace (y/n) Yes
- Community features Golf course development, fishing
- Directions 1998390
- Lot desc Landscaped, lawn
- Lot dimensions 0.37
- Lot size (acres) 0.37
- Building size 2987
- Listing # A2205800
- Property sub type Single family residence
- Status Active
- Bathroom (# of pieces - 5) 2.109m X 4.444m
Level: 2nd - Primary bedroom 5.843m X 4.471m
Level: 2nd - Other 2.515m X 2.185m
Level: 2nd - Family room 8.358m X 6.376m
Level: Basement - Storage 3.024m X 6.501m
Level: Basement - Bedroom 5.258m X 3.862m
Level: Basement - Other 2.286m X 2.844m
Level: Basement - Furnace 1.015m X 1.853m
Level: Basement - Other 2.844m X 3.505m
Level: Basement - Furnace 2.414m X 1.396m
Level: Basement - Family room 4.039m X 6.376m
Level: Lower - Bathroom (# of pieces - 4) 3.176m X 2.21m
Level: Lower - Bedroom 3.962m X 4.243m
Level: Lower - Other 1.524m X 0.914m
Level: Main - Dining room 6.681m X 3.377m
Level: Main - Living room 3.886m X 4.572m
Level: Main - Living room 4.825m X 5.029m
Level: Main - Office 3.633m X 3.633m
Level: Main - Pantry 1.804m X 2.158m
Level: Main - Kitchen 4.319m X 6.425m
Level: Main
- Listing source url Https://www.realtor.ca/real-estate/28085368/182-s-3-street-e-magrath
- Listing type identifier Idx

$-1,760
/ Month

