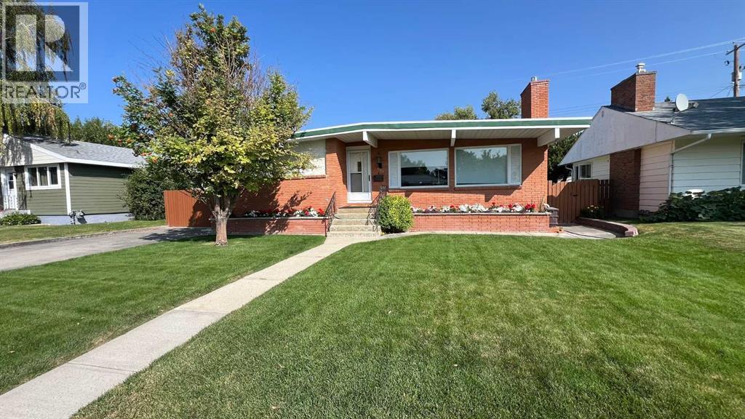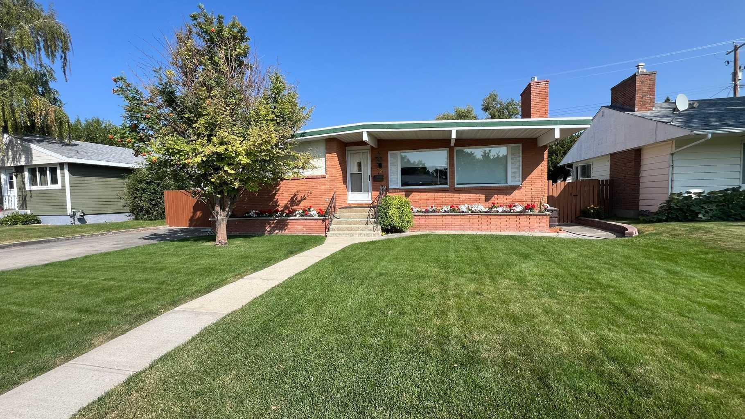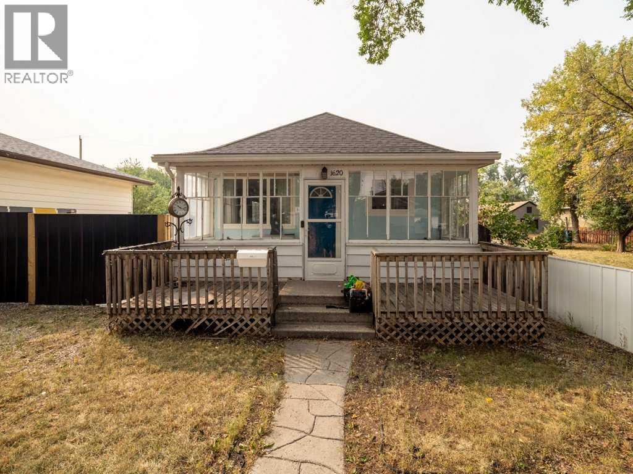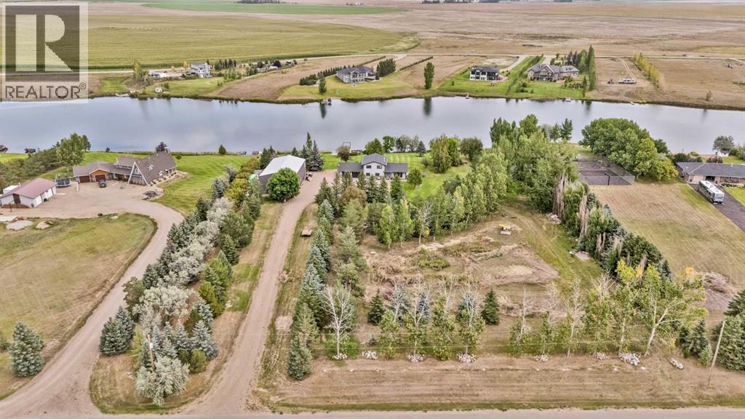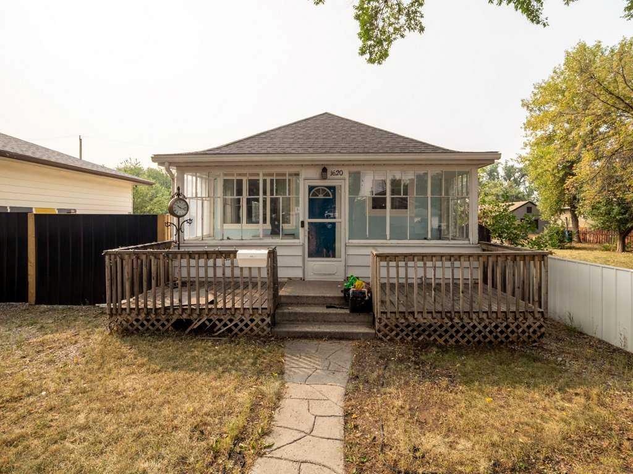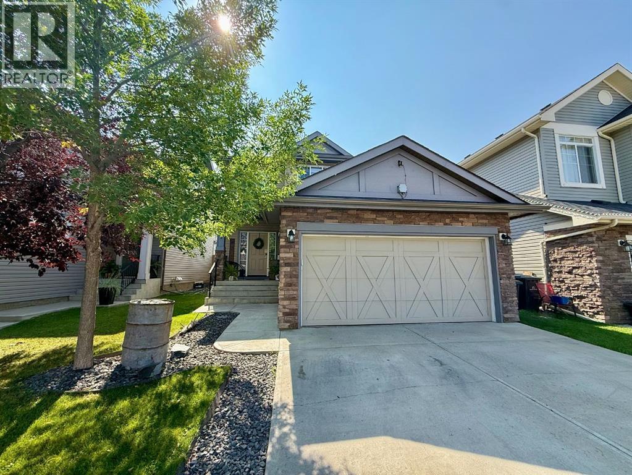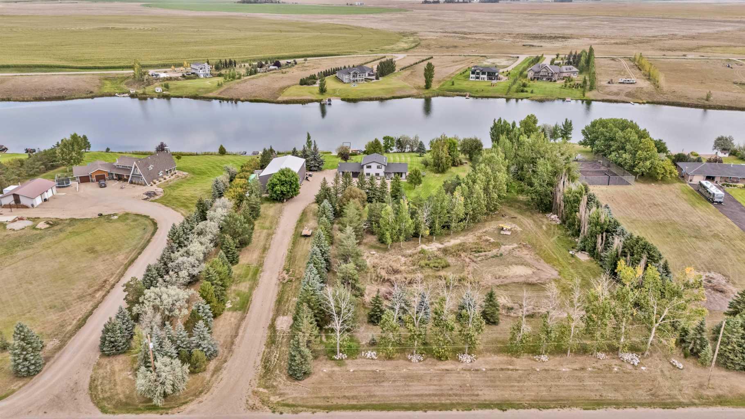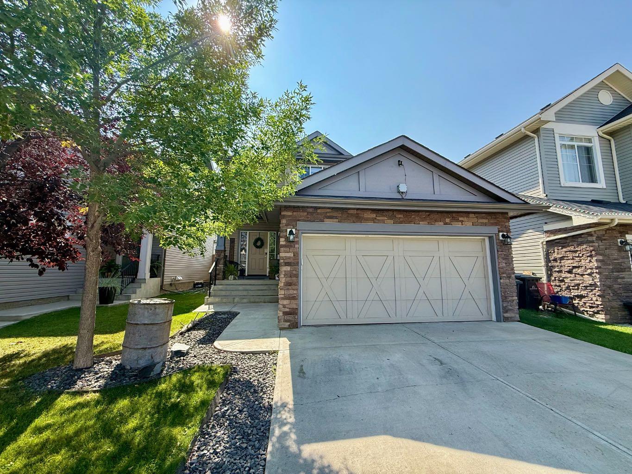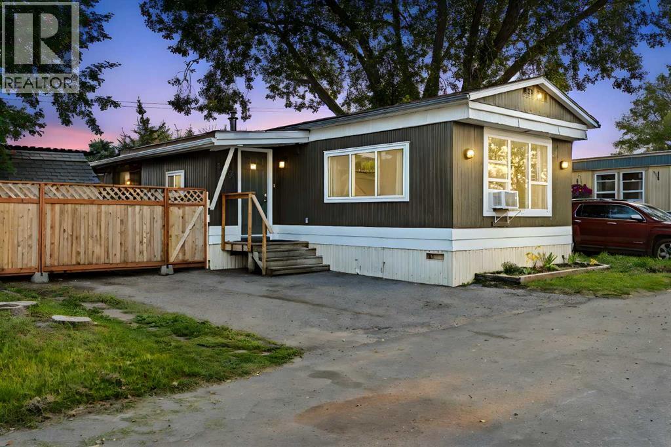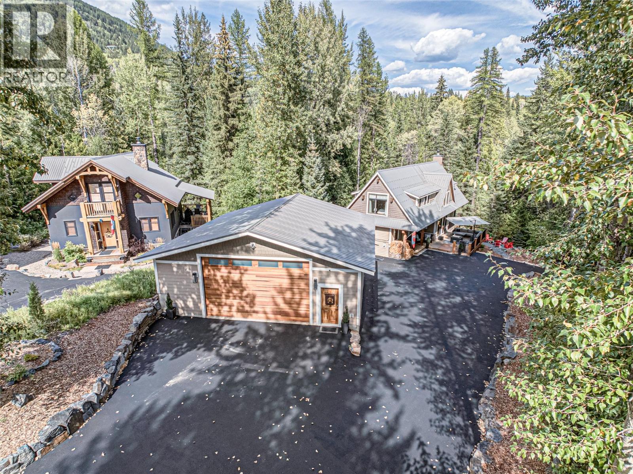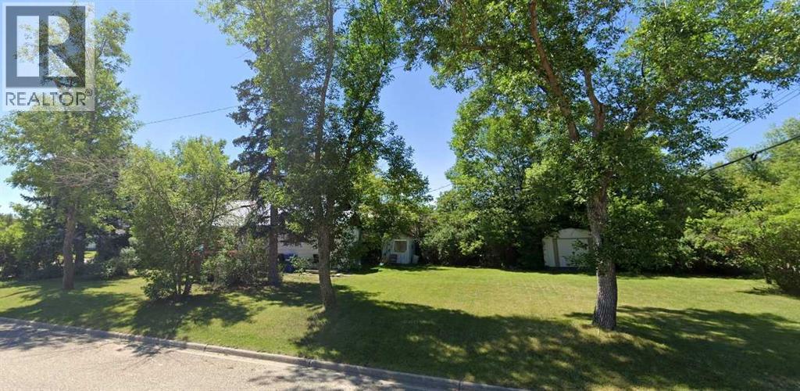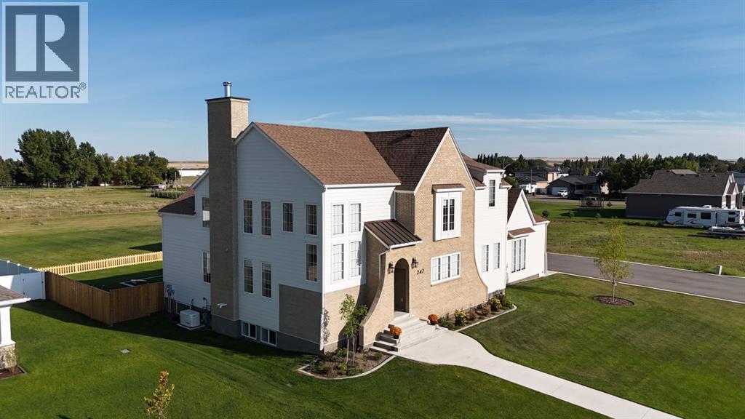
Highlights
Description
- Home value ($/Sqft)$446/Sqft
- Time on Houseful168 days
- Property typeSingle family
- Median school Score
- Lot size0.92 Acre
- Year built2023
- Garage spaces3
- Mortgage payment
This exceptional luxury home in Magrath, Alberta, is a rare find! Just 20 minutes from Lethbridge, it sits on just under an acre of beautifully landscaped lot with underground sprinklers. The exterior features copper awnings, a mix of brick and hardy board siding, and gemstone lighting. Inside, the open-concept main floor includes a spacious kitchen, living, and dining area with soaring ceilings. A secret office behind a bookshelf door leads to a loft via another hidden door and ladder. The stunning primary bedroom has an oversized walk-in closet and a 6 piece ensuite with double vanities, a heated bidet, a luxurious tub, and a large shower, along with a private washer and dryer. The gourmet kitchen is a chef’s dream with a large island, gas stove, convection oven, double wall oven, dishwasher, a huge fridge/freezer, and a microwave. The kitchen also includes an extra sink with an instant hot water tap, as well as a pop station with an ice machine. Attached to the kitchen is a butler's pantry that offers an extra fridge, dishwasher, and ample storage space. The custom boot room and a 28’ x 48.5’ triple-heated garage offer in-floor heating, loft storage, roughed in electric car hookup, and wash stations. Upstairs, there are four bedrooms, two 5 piece bathrooms, and two sets of laundry facilities. The basement has a sixth bedroom, another living area, a workout room with its own water fountain, and a state-of-the-art golf simulator room with a retractable movie screen. The highlight is the nearly 2,000 sqft. indoor humidity controlled saltwater pool. The pool features a hot tub, waterfall, rope swing, basketball hoops, and water slide. The pool room also has its own laundry, bath, shower, and a garage door that opens to the backyard for an indoor-outdoor experience. Outside, the 0.91-acre lot features a cement pad, turf area, inground trampoline, and a large deck with dual natural gas hookups for BBQs. Built in 2023, this home offers unparalleled luxury in a family-fr iendly town. Don’t miss out! (id:63267)
Home overview
- Cooling Central air conditioning
- Heat source Natural gas
- Heat type Other, forced air
- # total stories 2
- Fencing Partially fenced
- # garage spaces 3
- # parking spaces 10
- Has garage (y/n) Yes
- # full baths 4
- # half baths 1
- # total bathrooms 5.0
- # of above grade bedrooms 6
- Flooring Carpeted, ceramic tile, vinyl
- Has fireplace (y/n) Yes
- Community features Golf course development, fishing
- Directions 1998390
- Lot desc Landscaped, lawn
- Lot dimensions 0.92
- Lot size (acres) 0.92
- Building size 3422
- Listing # A2201725
- Property sub type Single family residence
- Status Active
- Bedroom 3.405m X 3.353m
Level: 2nd - Bedroom 3.886m X 3.2m
Level: 2nd - Laundry 1.676m X 3.786m
Level: 2nd - Bedroom 2.667m X 3.225m
Level: 2nd - Family room 3.53m X 5.206m
Level: 2nd - Bathroom (# of pieces - 5) 2.21m X 3.658m
Level: 2nd - Bedroom 3.124m X 3.048m
Level: 2nd - Bathroom (# of pieces - 5) 3.429m X 2.49m
Level: 2nd - Den 2.033m X 3.481m
Level: 2nd - Bathroom (# of pieces - 4) 2.972m X 1.676m
Level: Lower - Furnace 2.972m X 3.252m
Level: Lower - Exercise room 4.267m X 4.115m
Level: Lower - Other 2.643m X 2.21m
Level: Lower - Roughed-in bathroom 4.7m X 4.444m
Level: Lower - Bedroom 3.505m X 3.405m
Level: Lower - Family room 7.391m X 5.31m
Level: Lower - Media room 4.343m X 8.687m
Level: Lower - Other 5.587m X 8.077m
Level: Main - Pantry 2.338m X 4.115m
Level: Main - Living room 6.477m X 4.877m
Level: Main
- Listing source url Https://www.realtor.ca/real-estate/28058391/247-n-2-street-e-magrath
- Listing type identifier Idx

$-4,067
/ Month

