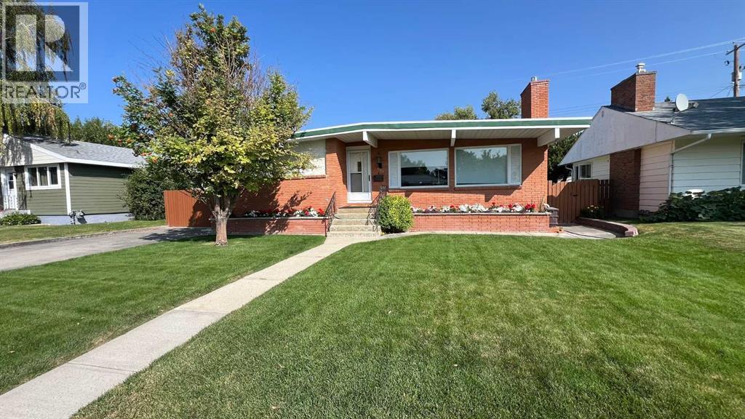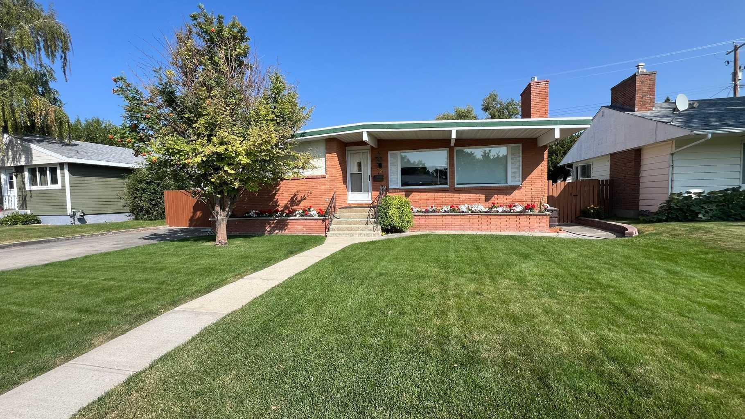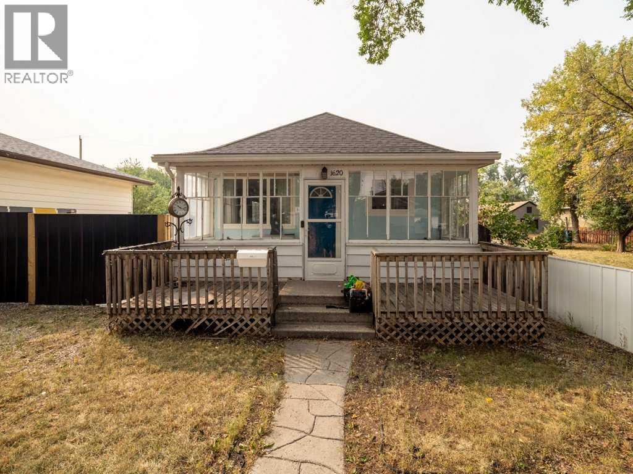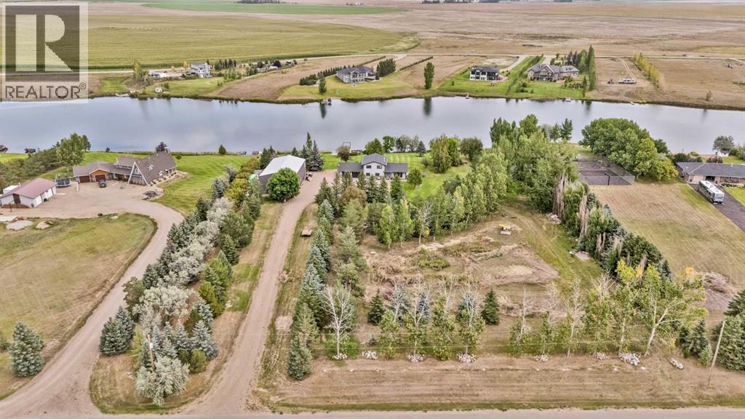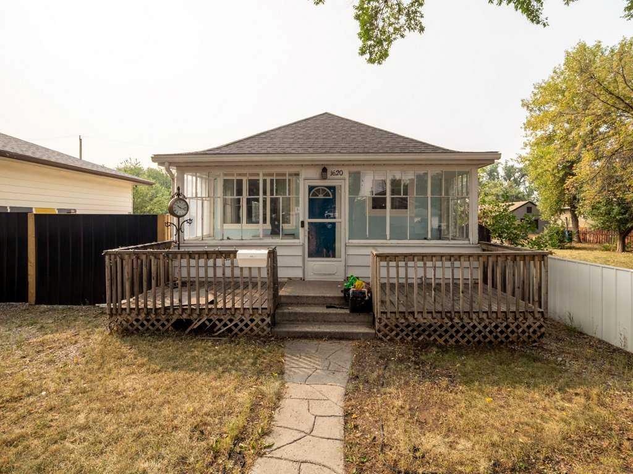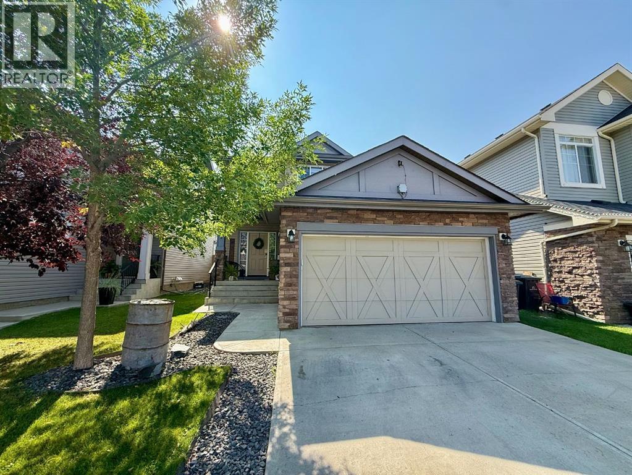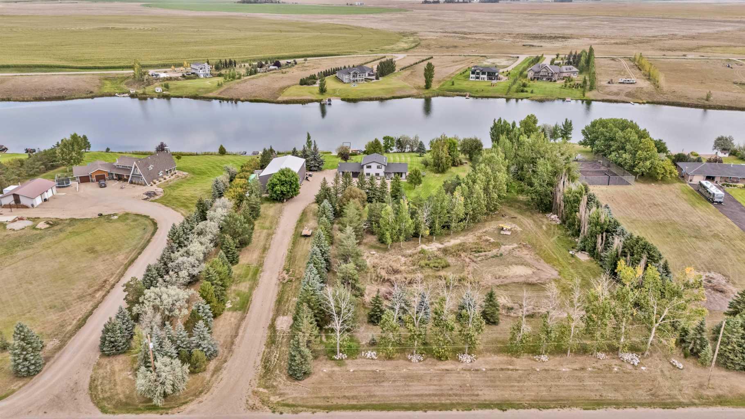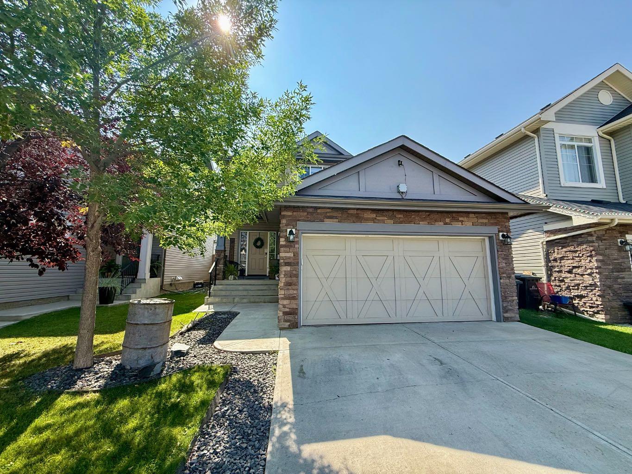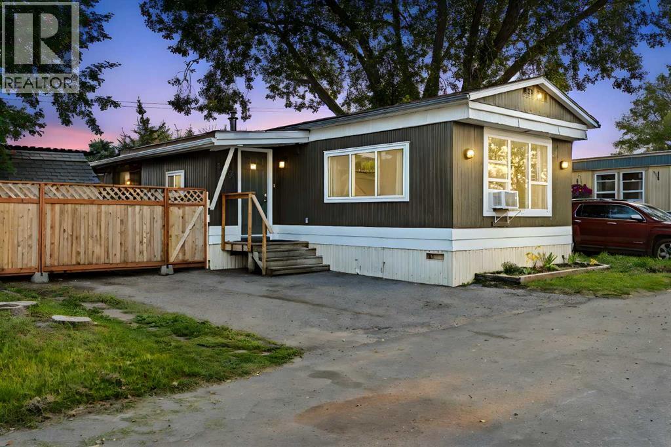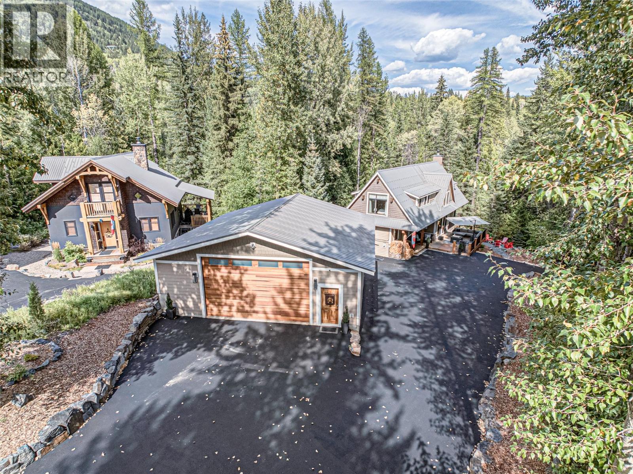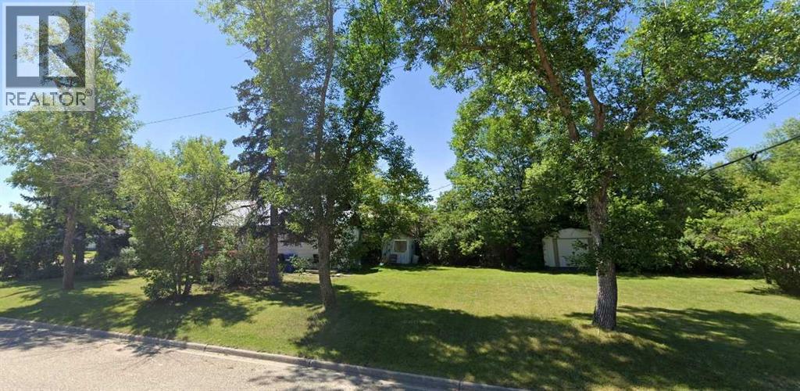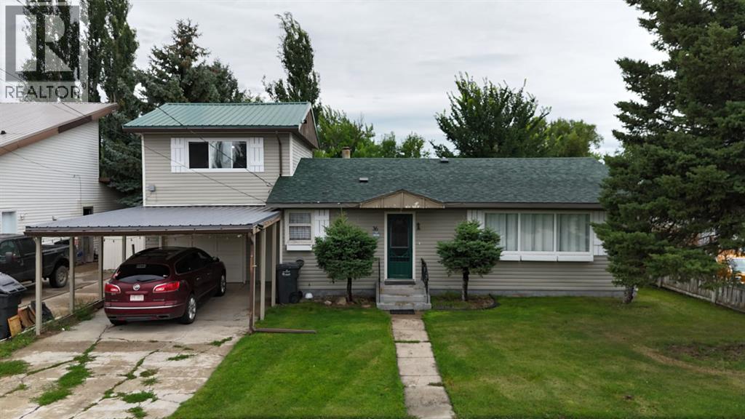
Highlights
Description
- Home value ($/Sqft)$243/Sqft
- Time on Houseful27 days
- Property typeSingle family
- Median school Score
- Year built1959
- Garage spaces1
- Mortgage payment
A great opportunity to own this fantastic home right close to the schools in Magrath! The home has a large kitchen/dining/living area with lots of room to work and entertain. There are two bedrooms and one bathroom on the main floor. The main bathroom was renovated 2 years ago including a walk-in shower and sliding barn door for easy accessibility. Above the garage is the primary bedroom with a walk-in closet and a 3 piece ensuite which is in the process of being renovated. The laundry is just off the kitchen and the back entrance to the garage. Not only does the home have a single attached garage but has a carport as well! The home is heated with radiant heat. The water tank was replaced in 2018 and the boiler has been maintained. In 2020 new shingles and metal were installed on the roof and a new deck was built off the back of the house. There is also a "dirty Kitchen" for outside cooking and another shed for storage. Picture sitting under the gazebo on the deck looking out into the beautiful fenced in private yard! This is a must see, come check it out! (id:55581)
Home overview
- Cooling None
- Heat type Radiant heat
- # total stories 2
- Fencing Fence
- # garage spaces 1
- # parking spaces 3
- Has garage (y/n) Yes
- # full baths 2
- # total bathrooms 2.0
- # of above grade bedrooms 3
- Flooring Carpeted, ceramic tile, laminate, vinyl plank
- Community features Golf course development
- Directions 2238654
- Lot desc Landscaped, lawn
- Lot dimensions 7800
- Lot size (acres) 0.18327068
- Building size 1360
- Listing # A2247234
- Property sub type Single family residence
- Status Active
- Bathroom (# of pieces - 3) 2.463m X 2.082m
Level: 2nd - Other 2.134m X 2.21m
Level: 2nd - Primary bedroom 4.267m X 3.862m
Level: 2nd - Bedroom 3.1m X 3.252m
Level: Main - Bathroom (# of pieces - 3) 2.185m X 1.829m
Level: Main - Kitchen 4.267m X 3.048m
Level: Main - Furnace 3.786m X 2.286m
Level: Main - Living room 4.267m X 4.267m
Level: Main - Bedroom 3.2m X 3.176m
Level: Main - Dining room 4.267m X 3.353m
Level: Main
- Listing source url Https://www.realtor.ca/real-estate/28713943/36-w-harker-avenue-magrath
- Listing type identifier Idx

$-880
/ Month

