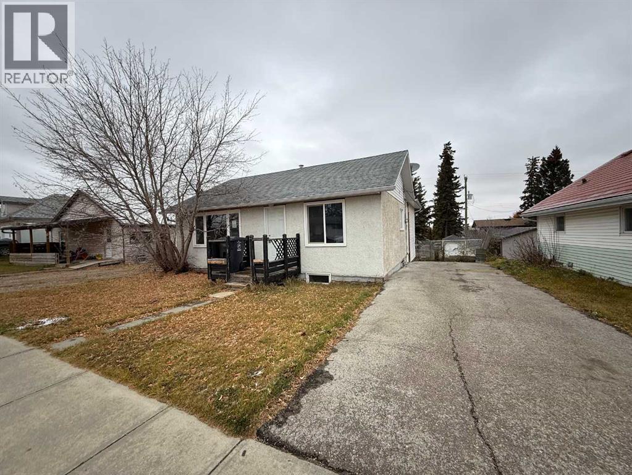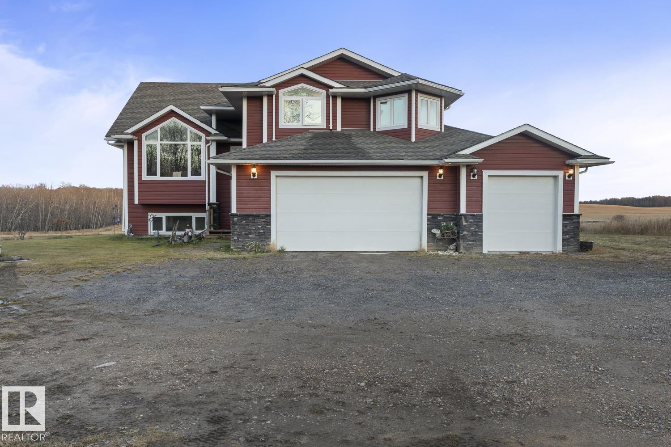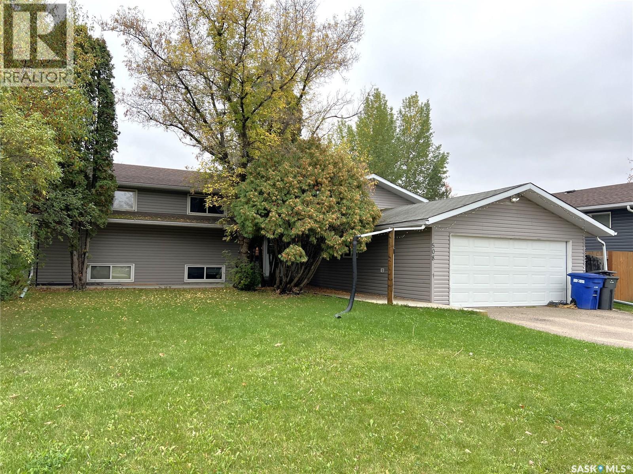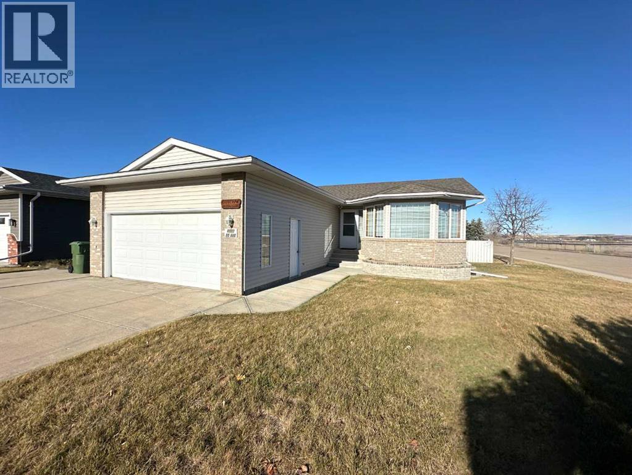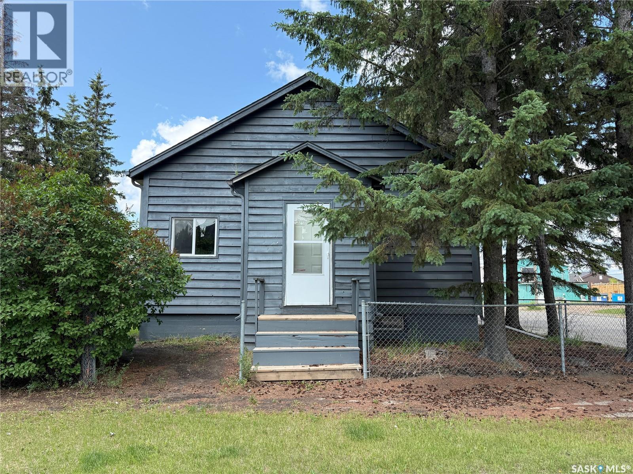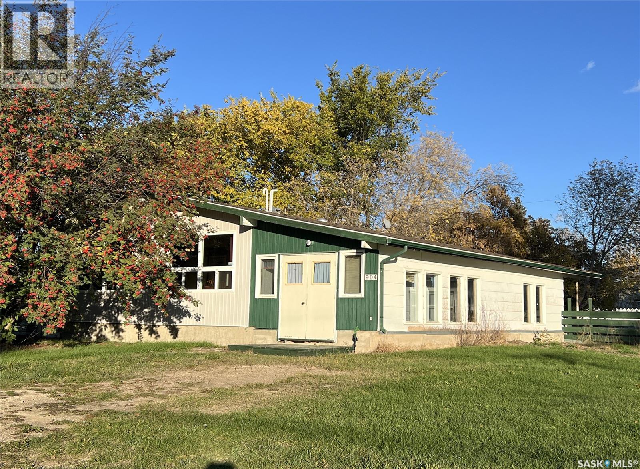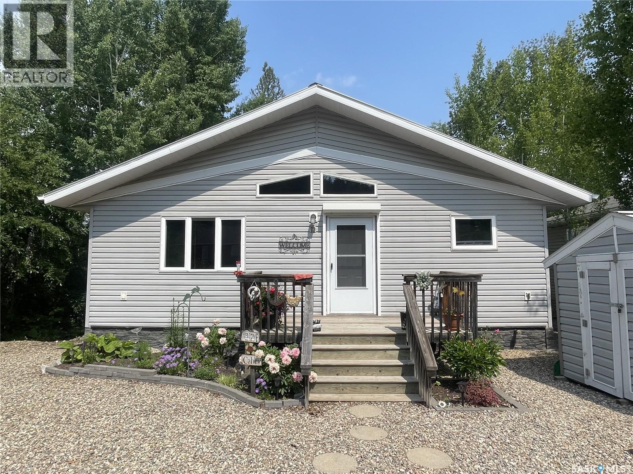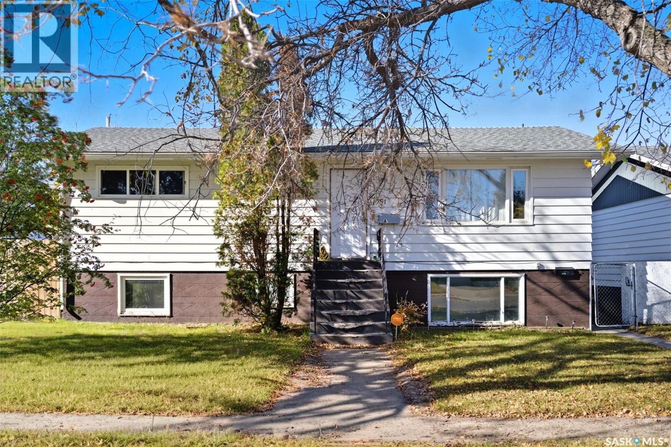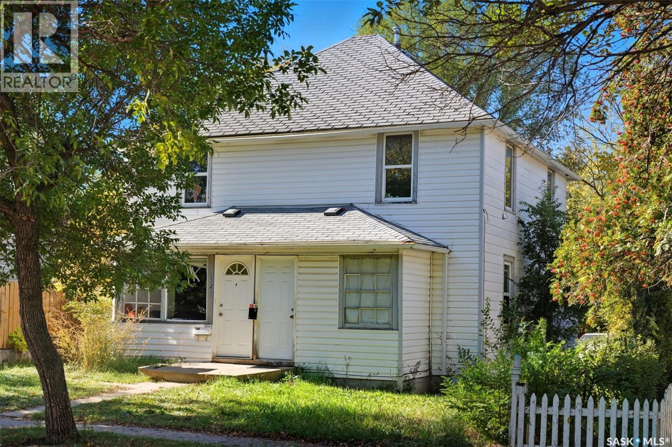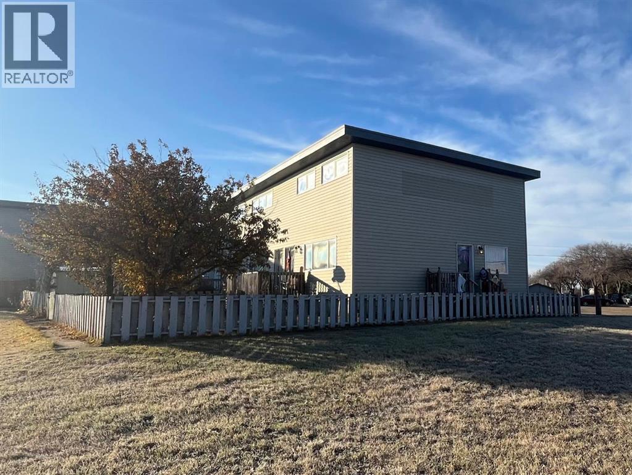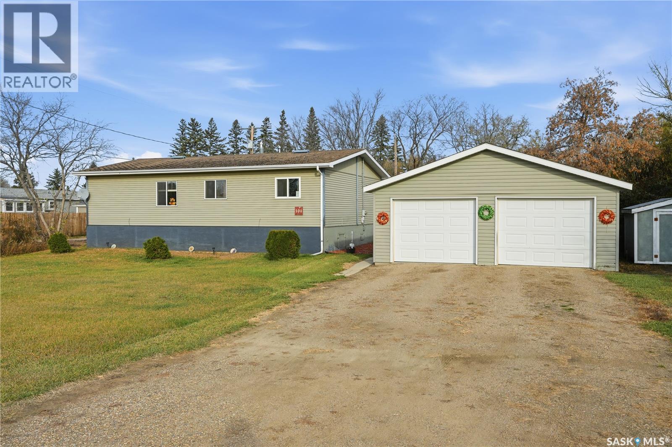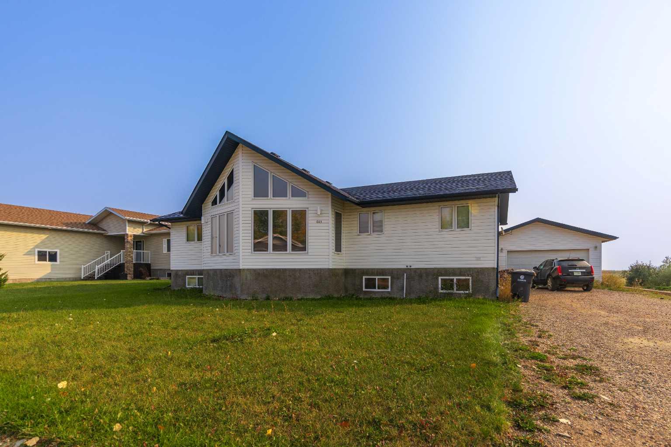
Highlights
Description
- Home value ($/Sqft)$192/Sqft
- Time on Houseful40 days
- Property typeResidential
- StyleBungalow
- Lot size8,276 Sqft
- Year built2007
- Mortgage payment
Charming Bungalow Home in Maidstone, Saskatchewan. Welcome to your new home in the picturesque town of Maidstone, Saskatchewan! This 1,458 square foot bungalow offers the perfect blend of comfort, style, and tranquility with a spacious Layout: This home boasts an expansive 1,458 square feet of living space, providing ample room for your family's needs. - Enjoy the convenience of single-level living with this well-designed bungalow layout. No more stairs to climb! One of the standout features of this property is the lack of back neighbors, ensuring your peace and quiet in a serene setting. Large windows throughout the home allow an abundance of natural light to flood in. A spacious backyard offers plenty of room for outdoor activities. You'll be close to schools, parks, and all the amenities you need for a comfortable lifestyle. Seller offering a $5000.00 cashback at close for paint
Home overview
- Cooling None
- Heat type Forced air
- Pets allowed (y/n) No
- Construction materials Vinyl siding, wood frame
- Roof Asphalt shingle
- Fencing Partial
- # parking spaces 4
- Has garage (y/n) Yes
- Parking desc Double garage detached, driveway
- # full baths 3
- # total bathrooms 3.0
- # of above grade bedrooms 5
- # of below grade bedrooms 2
- Flooring Laminate, linoleum
- Appliances Dishwasher, dryer, refrigerator, stove(s), washer
- Laundry information Main level
- County Saskatchewan
- Subdivision None
- Zoning description R1
- Exposure W
- Lot desc Back yard, backs on to park/green space, front yard, lawn, no neighbours behind, rectangular lot
- Lot size (acres) 0.19
- Basement information Finished,full
- Building size 1458
- Mls® # A2259571
- Property sub type Single family residence
- Status Active
- Tax year 2024
- Listing type identifier Idx

$-746
/ Month

