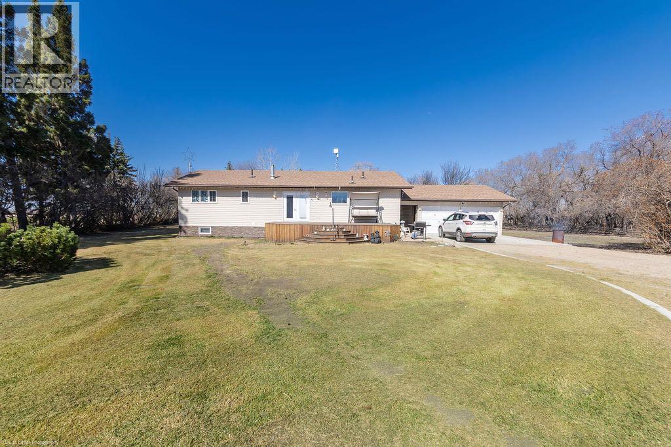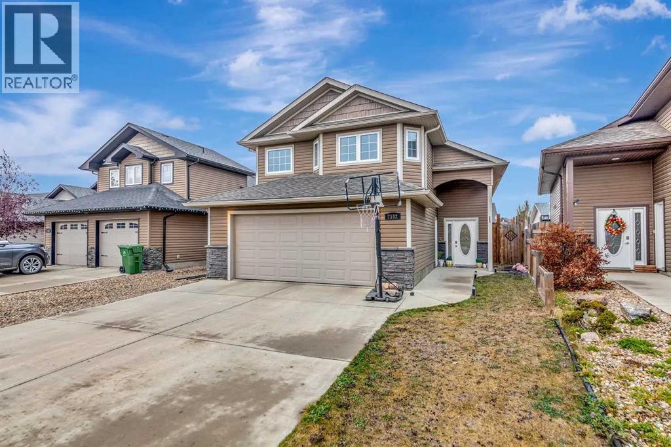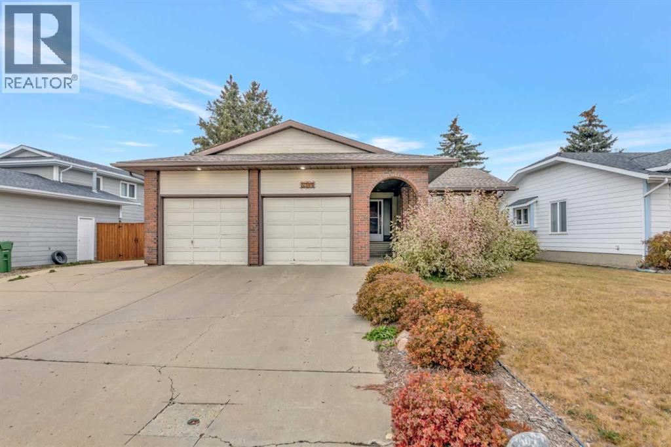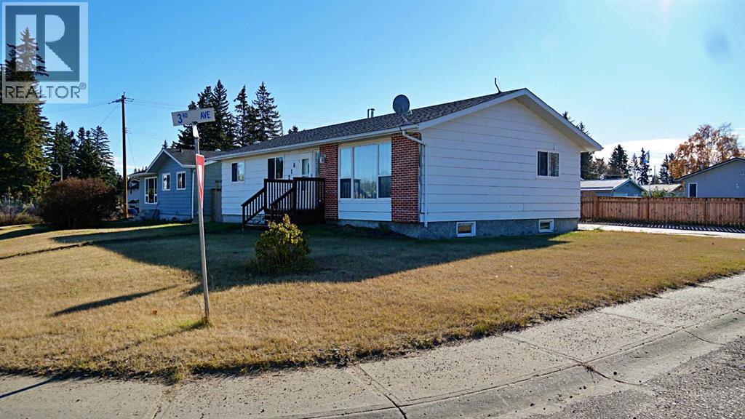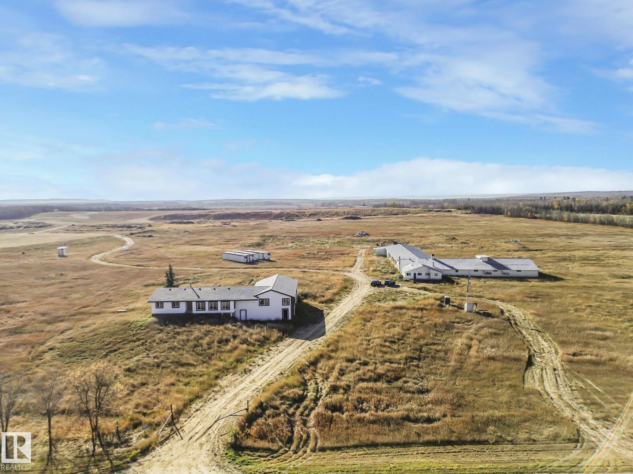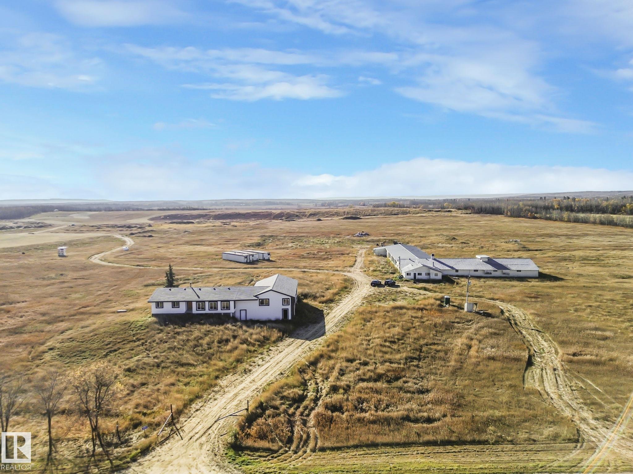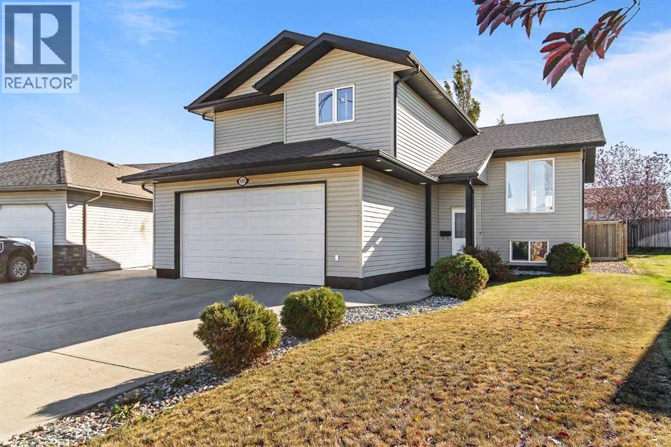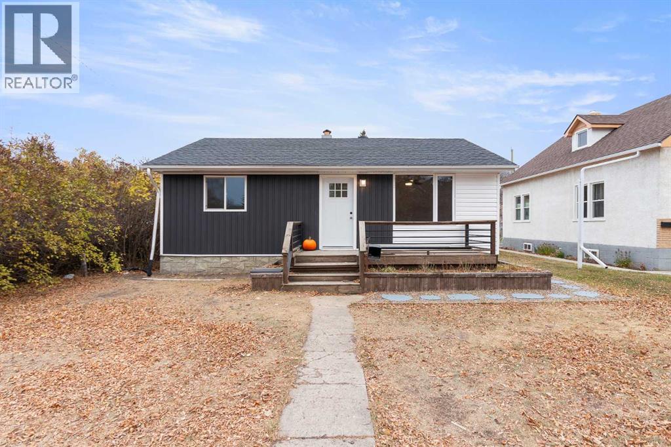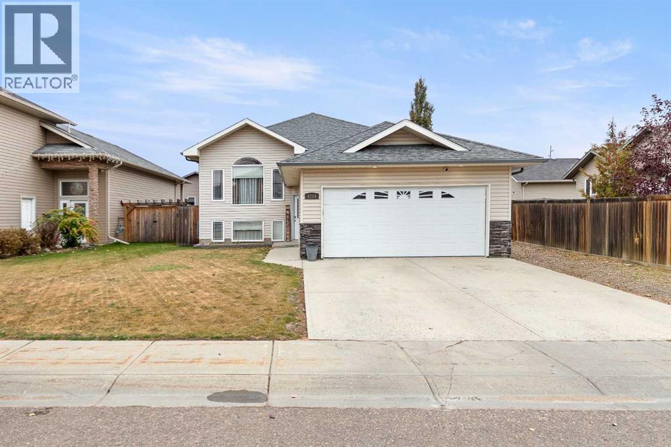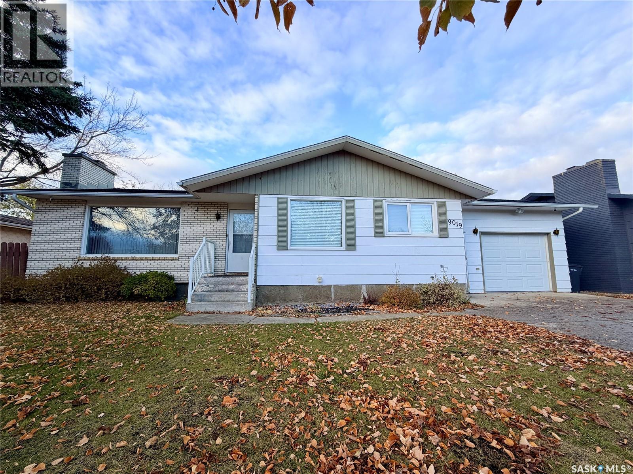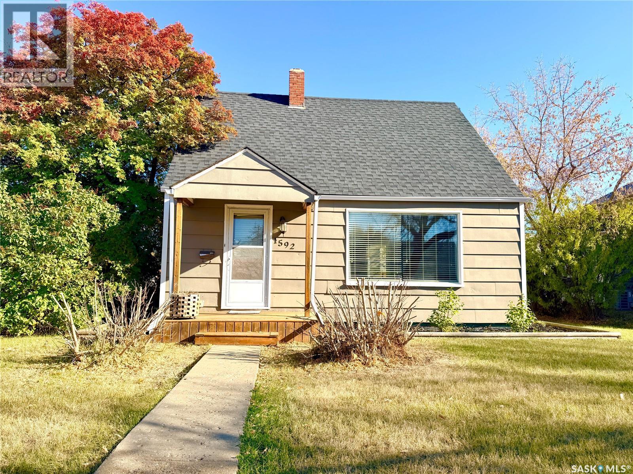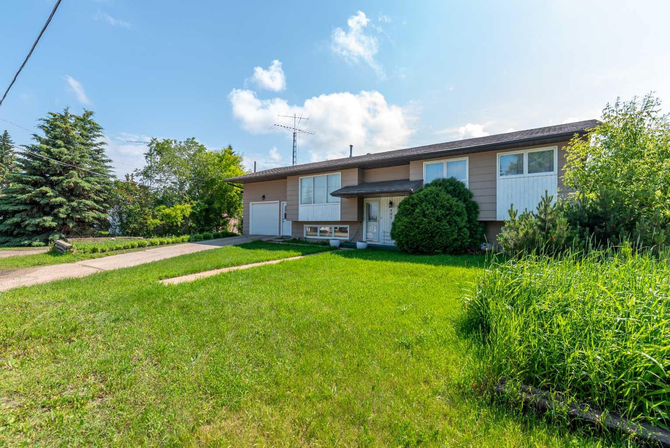
Highlights
Description
- Home value ($/Sqft)$230/Sqft
- Time on Houseful103 days
- Property typeResidential
- StyleBi-level
- Lot size10,454 Sqft
- Year built1979
- Mortgage payment
Welcome Home! This family friendly property, conveniently located on Main in Maidstone has many unique features which are sure to be appreciated. A no carpet home with an updated custom kitchen providing for tons of storage with included high end appliances, two fridges, a wine fridge, and direct access to the back deck for BBQs through the sliding doors off the dining room. Enjoy this large and fully fenced yard with a storage shed, garden area, pond and perennial plants, being on a corner lot with limited neighbours the yard provides for nice privacy. The living area is large and bright with options for any furniture arrangements and the two upstairs bedrooms are a generous size with the primary bedroom featuring a half bath and a supersized walk-in closet/dressing room or nursery…whatever you need the extra space for! Downstairs the three bedrooms are also generous in size, have ample light from the large windows, a family room area, three-piece bath and utility room finish out the basement. There is a newer hot water tank, forced air furnace and the option for individual zoned electric heat in the basement. An attached, heated, 16x22 garage has the awesome bonus of a substantial mezzanine storage area, great for someone with lots of toys or easy access to seasonal items! There is also handy man-door access direct from the house to the garage and from the garage to the back yard. Put this home on your must-see list, it checks off a lot of boxes!
Home overview
- Cooling None
- Heat type Floor furnace, forced air, natural gas
- Pets allowed (y/n) No
- Construction materials Composite siding, wood frame
- Roof Asphalt shingle
- Fencing Fenced
- # parking spaces 4
- Has garage (y/n) Yes
- Parking desc Garage door opener, garage faces front, heated garage, insulated, single garage attached
- # full baths 2
- # half baths 1
- # total bathrooms 3.0
- # of above grade bedrooms 5
- # of below grade bedrooms 3
- Flooring Concrete, hardwood, laminate, linoleum, tile
- Appliances Bar fridge, dishwasher, dryer, electric stove, microwave, range hood, refrigerator, washer, window coverings, wine refrigerator
- Laundry information In basement,in garage,multiple locations
- County Saskatchewan
- Subdivision None
- Zoning description Res
- Exposure W
- Lot desc Back yard, city lot, corner lot, front yard, fruit trees/shrub(s), garden, irregular lot, lawn, many trees, private
- Lot size (acres) 0.24
- Basement information Finished,full
- Building size 1126
- Mls® # A2239139
- Property sub type Single family residence
- Status Active
- Tax year 2024
- Listing type identifier Idx

$-691
/ Month

