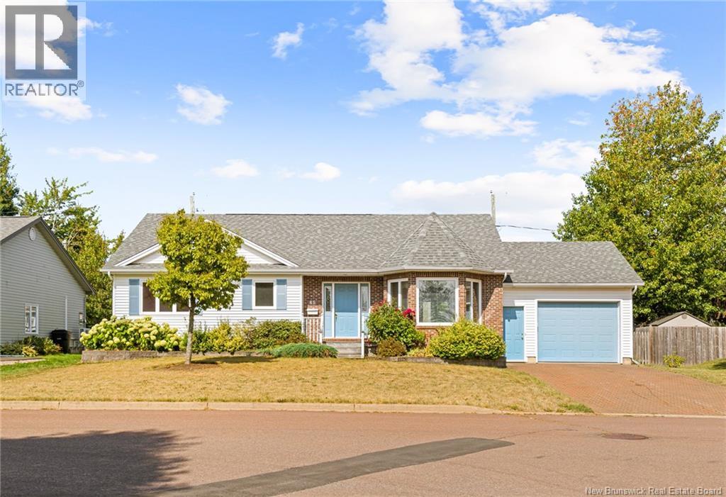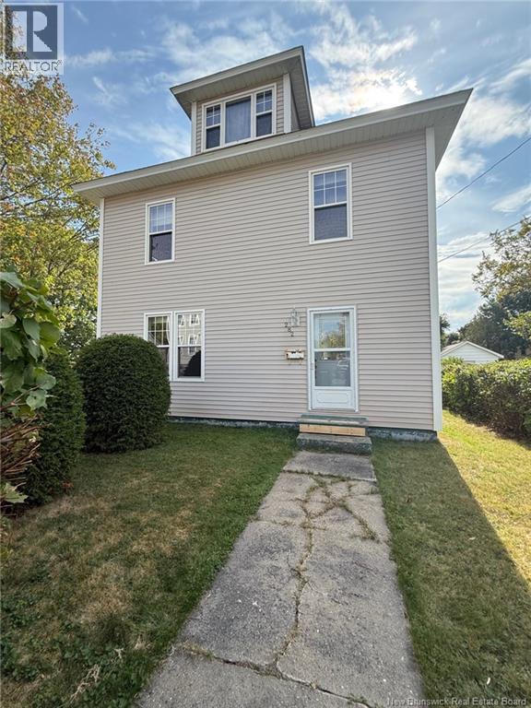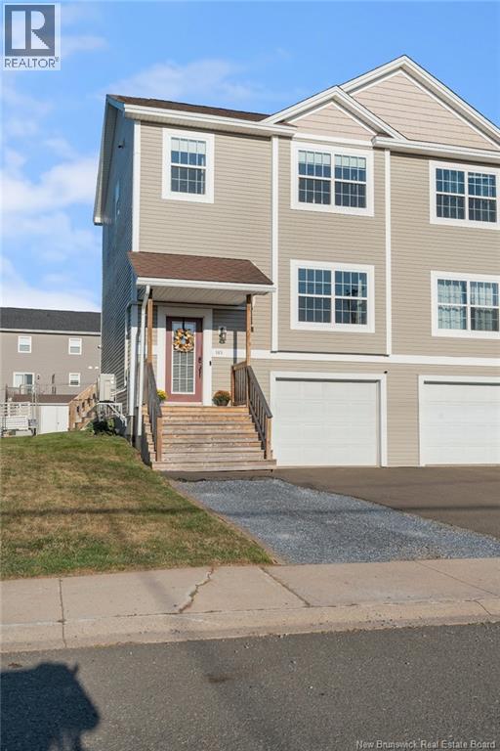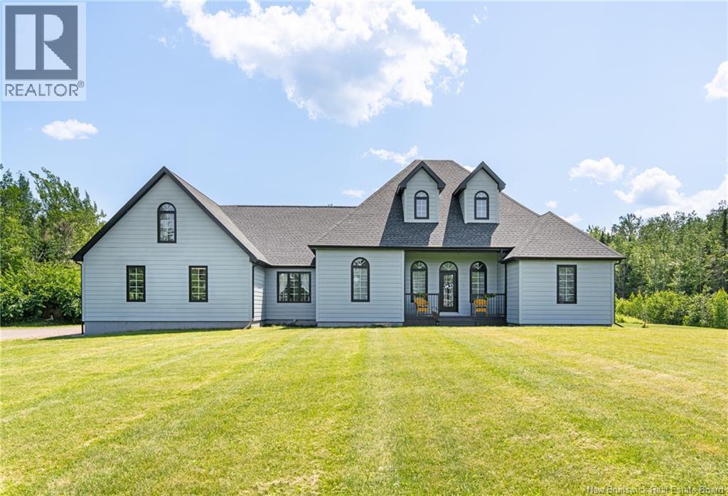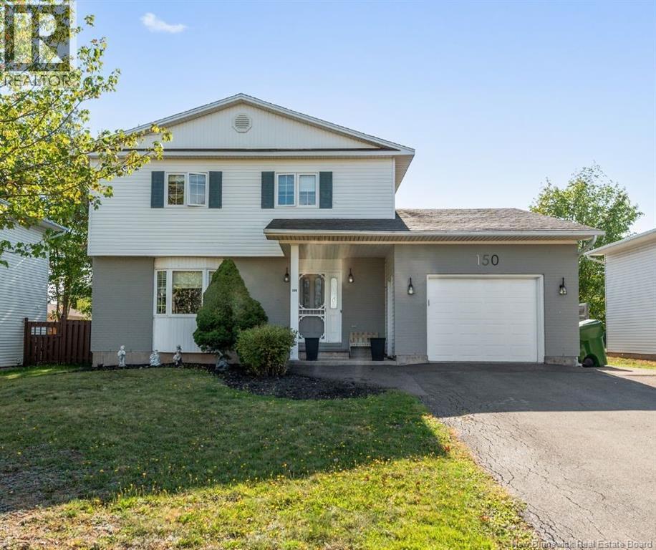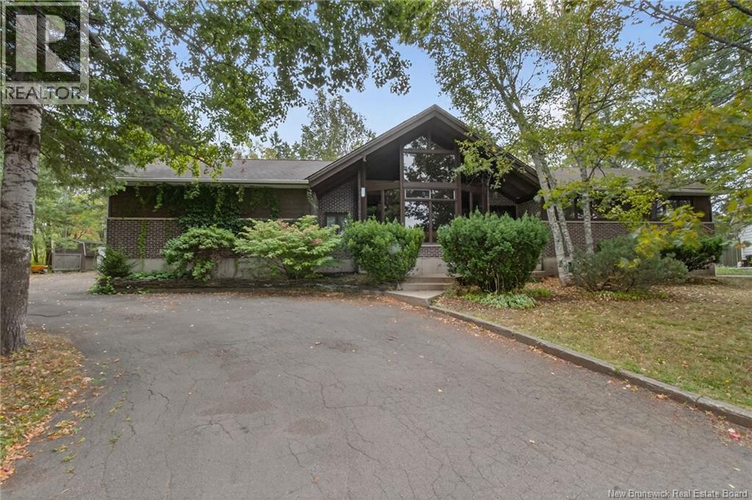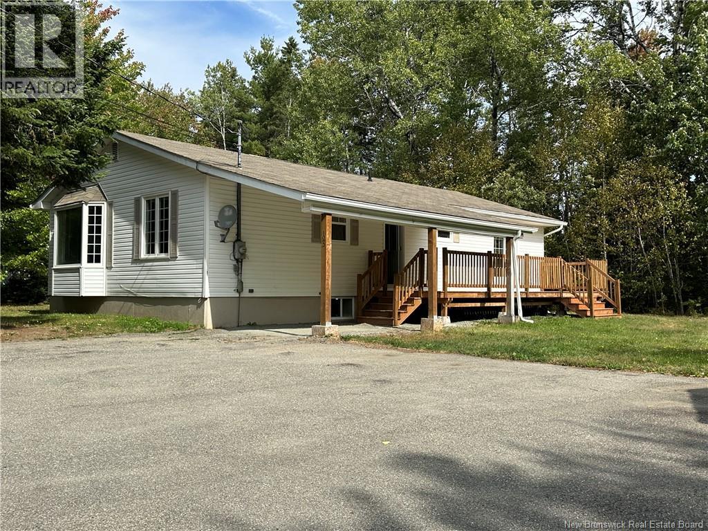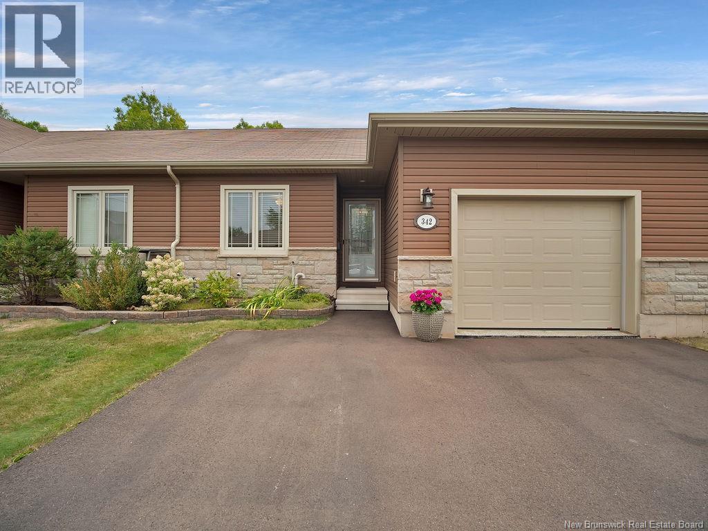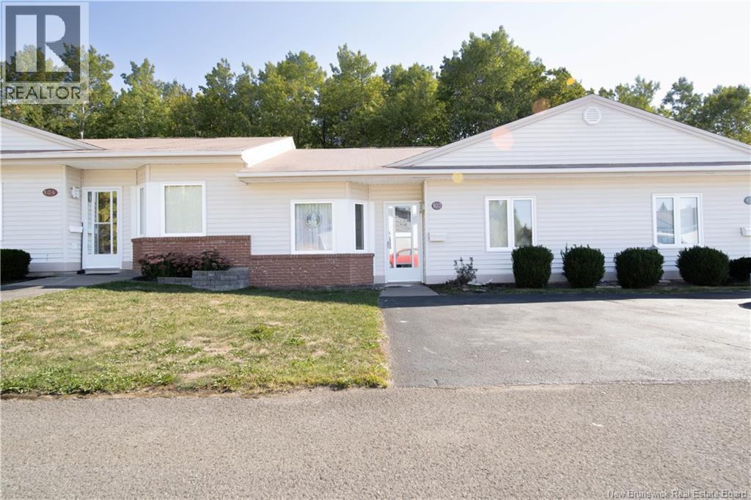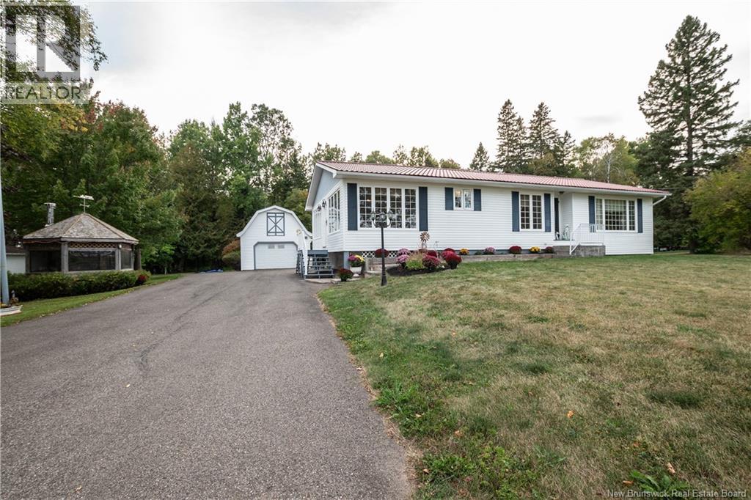- Houseful
- NB
- Main River
- E4T
- 1150 Route 510
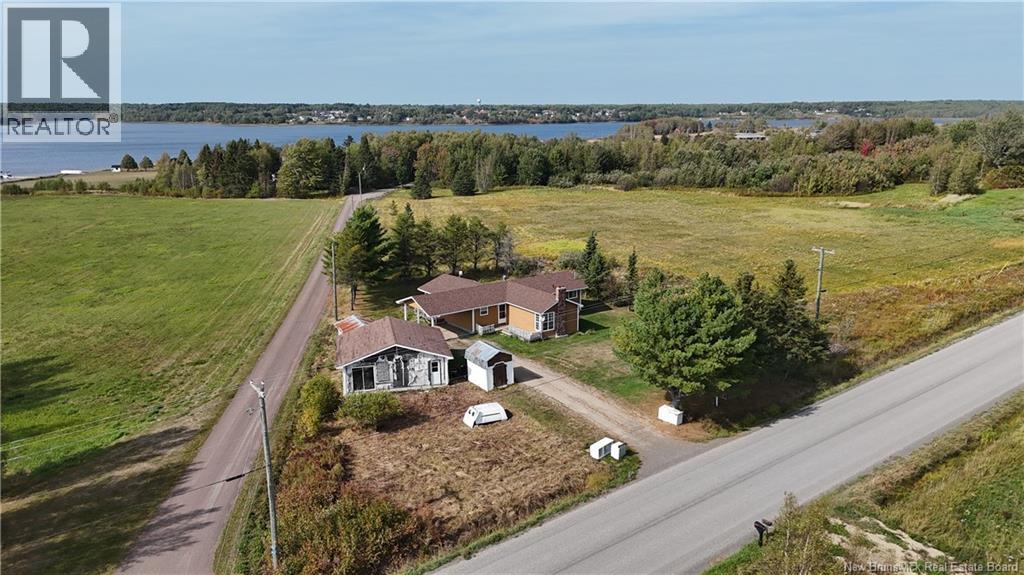
Highlights
Description
- Home value ($/Sqft)$149/Sqft
- Time on Housefulnew 11 hours
- Property typeSingle family
- Lot size1 Acres
- Mortgage payment
Enjoy stunning water views and breathtaking sunsets over the Richibucto River from this full-acre property. This 3-bedroom, 1-bath home includes a detached garage, a newer roof shingles (replaced just two years ago), and a mini-split heat pump for year-round comfort. The lower level is unfinished, providing ample storage, laundry, and utility space. The property does require some work, offering the perfect opportunity to personalize it to your taste. Step outside to take in the serene river views, with nearby beaches and boat launches ideal for recreation. The Richibucto River is renowned for its natural beauty, abundant wildlife, and tranquil tributaries flowing to the oceanperfect for year-round exploration. Located just 1 hour from Moncton or Miramichi, and only 20 minutes to Rexton and Richibucto, this property combines privacy and convenience, with easy access to schools, amenities, and services. (id:63267)
Home overview
- Cooling Heat pump
- Heat source Electric
- Heat type Forced air, heat pump
- Sewer/ septic Septic system
- Has garage (y/n) Yes
- # full baths 1
- # total bathrooms 1.0
- # of above grade bedrooms 3
- Flooring Vinyl
- Lot dimensions 1
- Lot size (acres) 1.0
- Building size 1240
- Listing # Nb126964
- Property sub type Single family residence
- Status Active
- Laundry Level: Basement
- Storage Level: Basement
- Utility Level: Basement
- Dining room 2.819m X 5.055m
Level: Main - Sunroom 2.794m X 5.131m
Level: Main - Bathroom (# of pieces - 4) 1.753m X 2.311m
Level: Main - Bedroom 2.819m X 3.937m
Level: Main - Kitchen 2.769m X 2.769m
Level: Main - Bedroom 2.769m X 3.505m
Level: Main - Foyer 2.896m X 2.108m
Level: Main - Living room 5.944m X 4.394m
Level: Main - Bedroom 2.819m X 3.861m
Level: Main
- Listing source url Https://www.realtor.ca/real-estate/28879714/1150-route-510-main-river
- Listing type identifier Idx

$-493
/ Month

