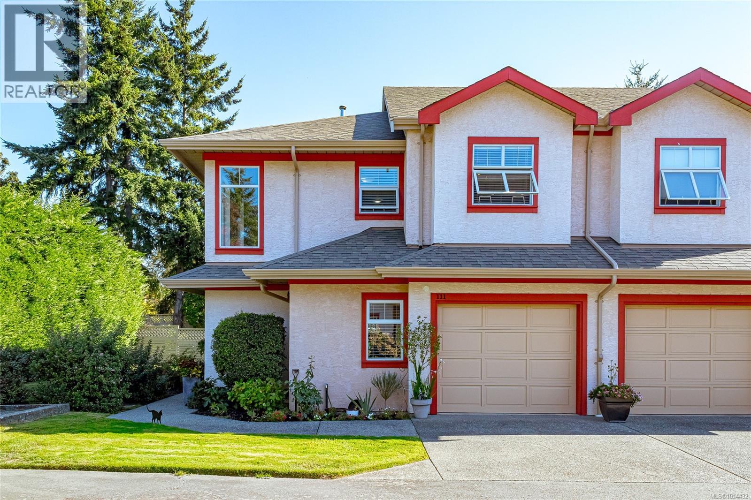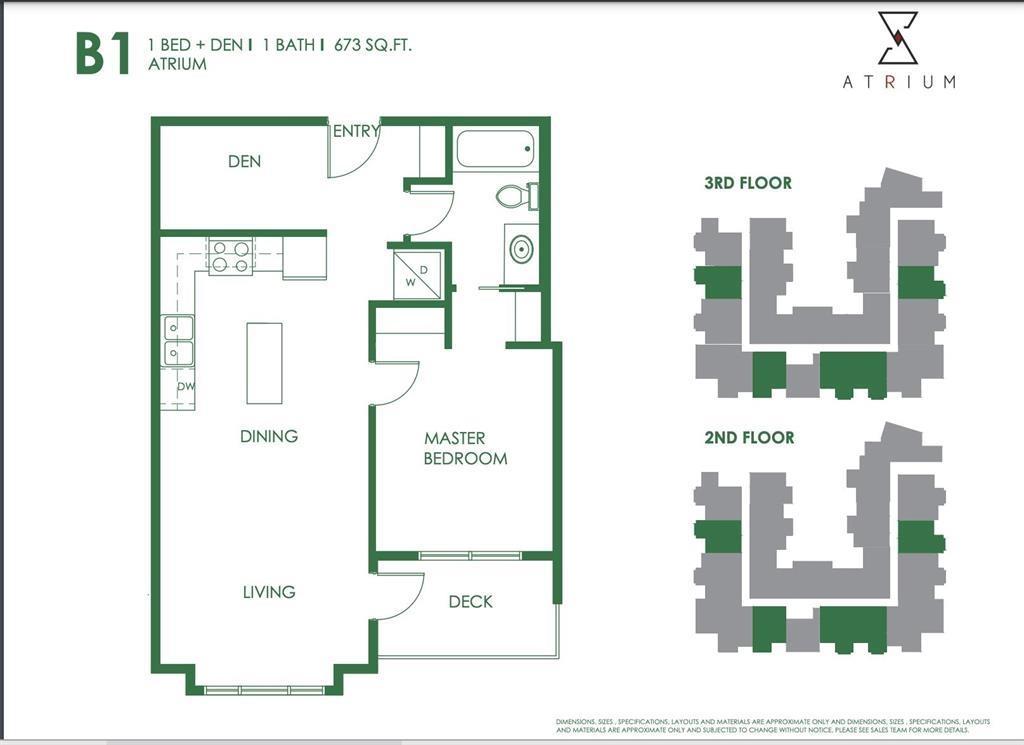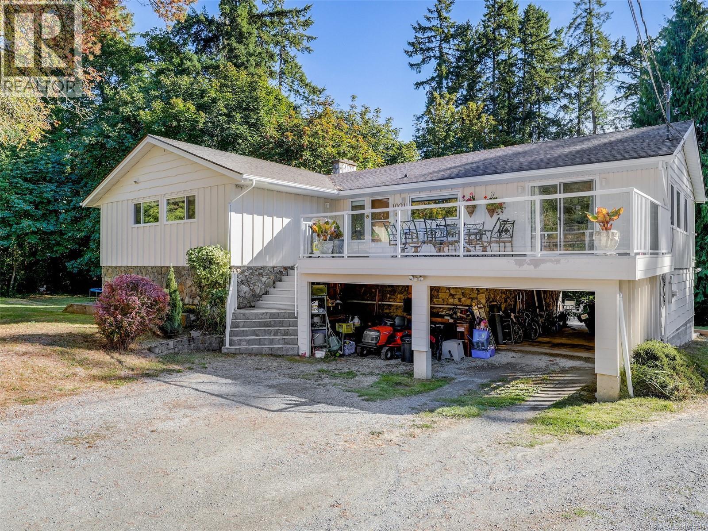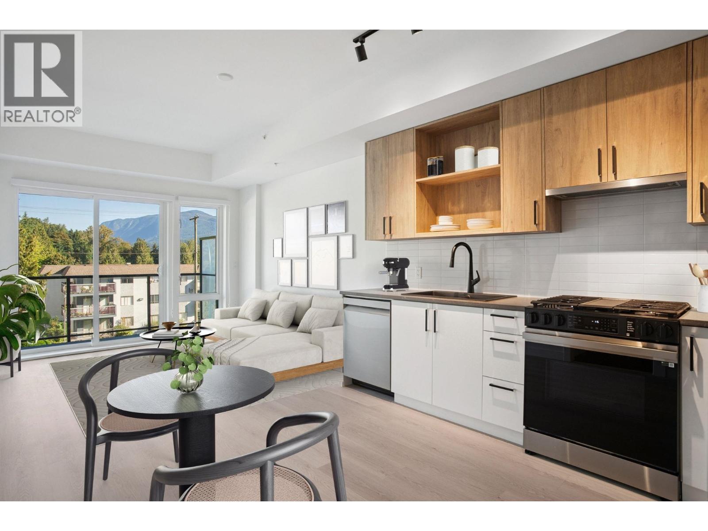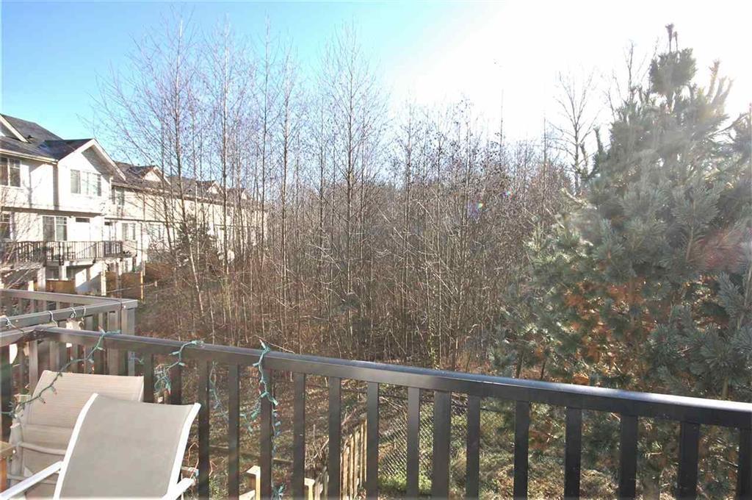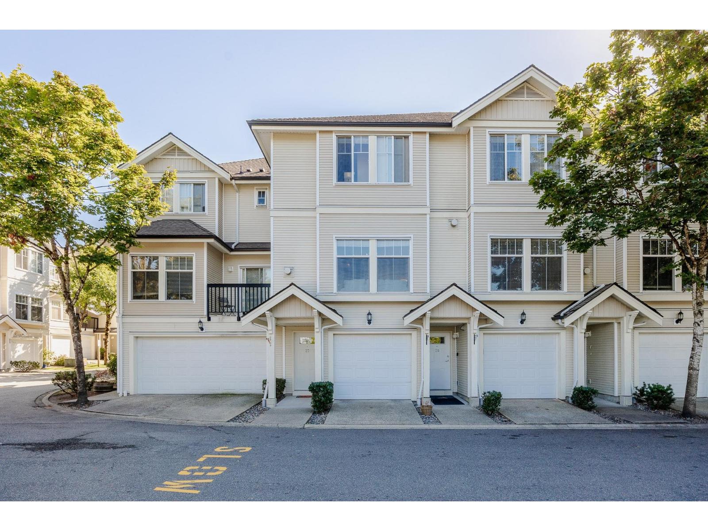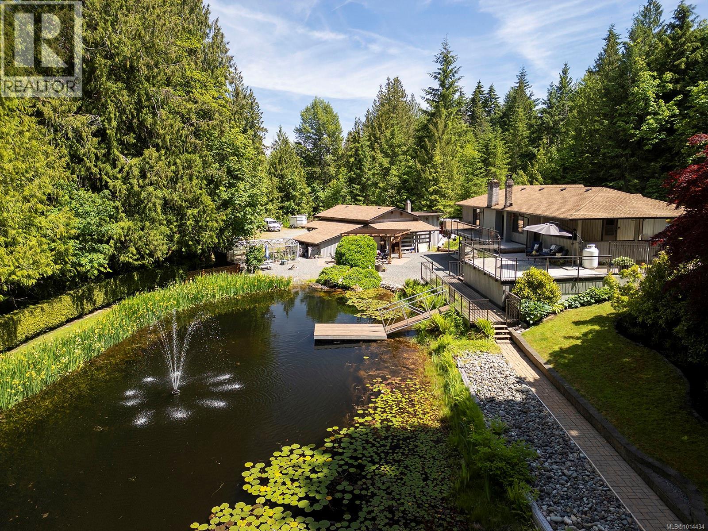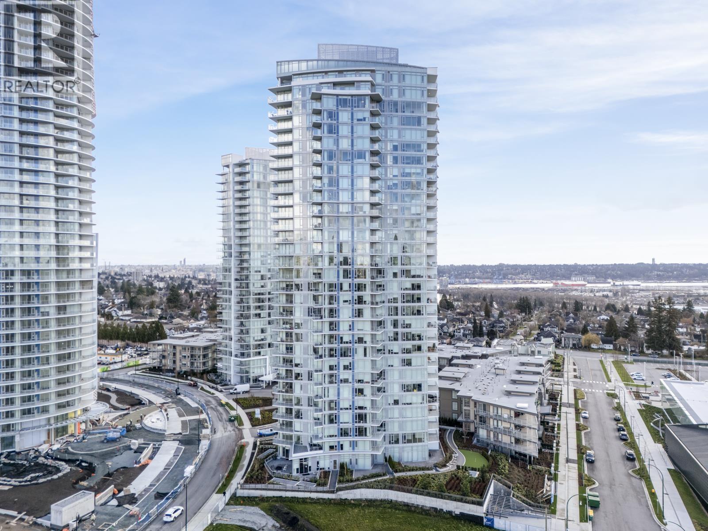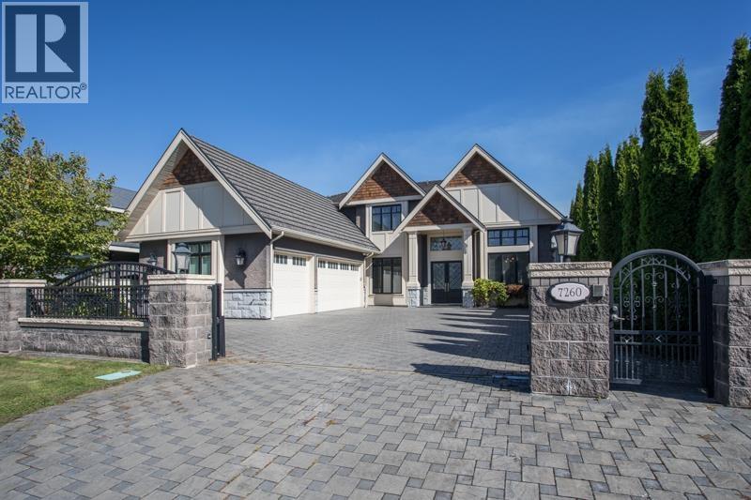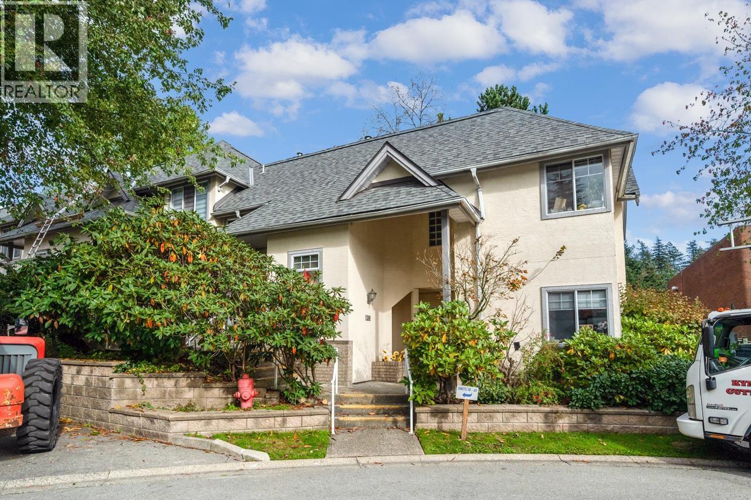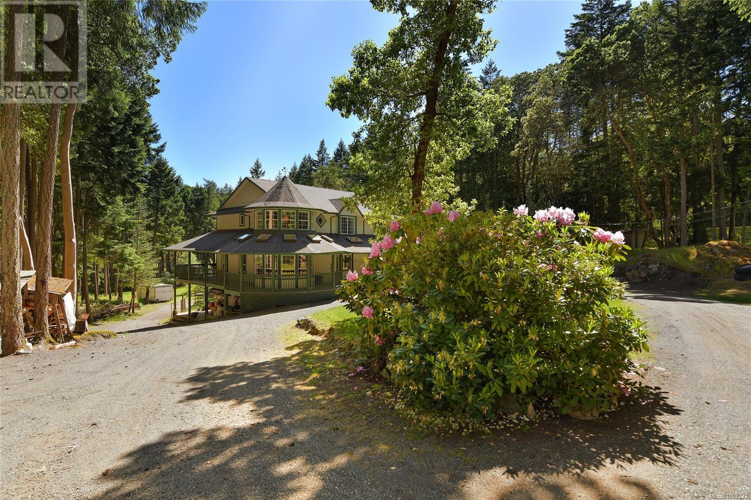
1163 Aspen Rd
1163 Aspen Rd
Highlights
Description
- Home value ($/Sqft)$256/Sqft
- Time on Houseful106 days
- Property typeSingle family
- Median school Score
- Lot size1.99 Acres
- Year built1994
- Mortgage payment
Large family home with revenue suite sited on a picturesque 2 acre lot just a short drive to Victoria. This home was custom built by the current owners in 1994 and offers almost 4000 sq ft of finished space (including a 2 bedroom rental suite) plus a large double garage. The level entry main floor features an open country kitchen with a breakfast nook, separate living and family rooms plus a formal dining room. (also a great office/rec room). A curved grand staircase leads upstairs to 4 bedrooms and a spare bathroom, including a massive primary with its own sitting area, walk-in closet and sprawling ensuite. The bottom level features a walk out style 2 bedroom suite, storage room and a workshop. Loads of character with turret style corner feature rooms and a large wrap around deck. This is a true one-of-a-kind home. The land is very usable, has a generous yard and plenty of room to build the shop of your dreams. An amazing value in today’s market. Call now to book your private tour. (id:55581)
Home overview
- Cooling None
- Heat source Electric, wood
- # parking spaces 5
- Has garage (y/n) Yes
- # full baths 4
- # total bathrooms 4.0
- # of above grade bedrooms 6
- Has fireplace (y/n) Yes
- Subdivision Malahat proper
- Zoning description Residential
- Lot dimensions 1.99
- Lot size (acres) 1.99
- Building size 4884
- Listing # 1002223
- Property sub type Single family residence
- Status Active
- Dining room 4.572m X 3.048m
- Kitchen 3.962m X 2.134m
- Ensuite 4 - Piece
Level: 2nd - Bedroom 3.962m X 3.048m
Level: 2nd - Bedroom 4.267m X 3.658m
Level: 2nd - Primary bedroom 5.486m X 3.658m
Level: 2nd - Bedroom 3.962m X 3.658m
Level: 2nd - Bathroom 4 - Piece
Level: 2nd - Laundry 3.962m X 3.048m
Level: Lower - Bedroom 4.267m X 3.658m
Level: Lower - Workshop 6.706m X 3.353m
Level: Lower - Bathroom 4 - Piece
Level: Lower - Bedroom 4.877m X 4.877m
Level: Lower - Living room 5.486m X 4.572m
Level: Main - Bathroom 3 - Piece
Level: Main - Eating area 4.572m X 3.048m
Level: Main - Laundry 3.658m X 3.353m
Level: Main - Sitting room 3.658m X 3.658m
Level: Main - Kitchen 4.267m X 3.962m
Level: Main - Dining room 4.267m X 3.658m
Level: Main
- Listing source url Https://www.realtor.ca/real-estate/28411360/1163-aspen-rd-malahat-malahat-proper
- Listing type identifier Idx

$-3,331
/ Month

