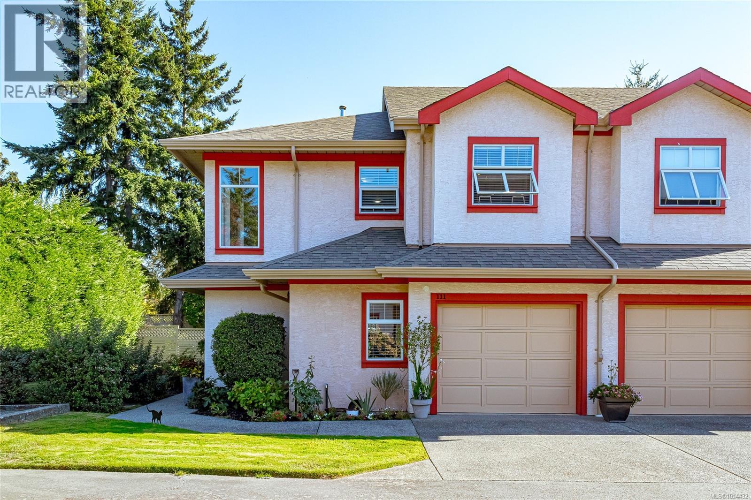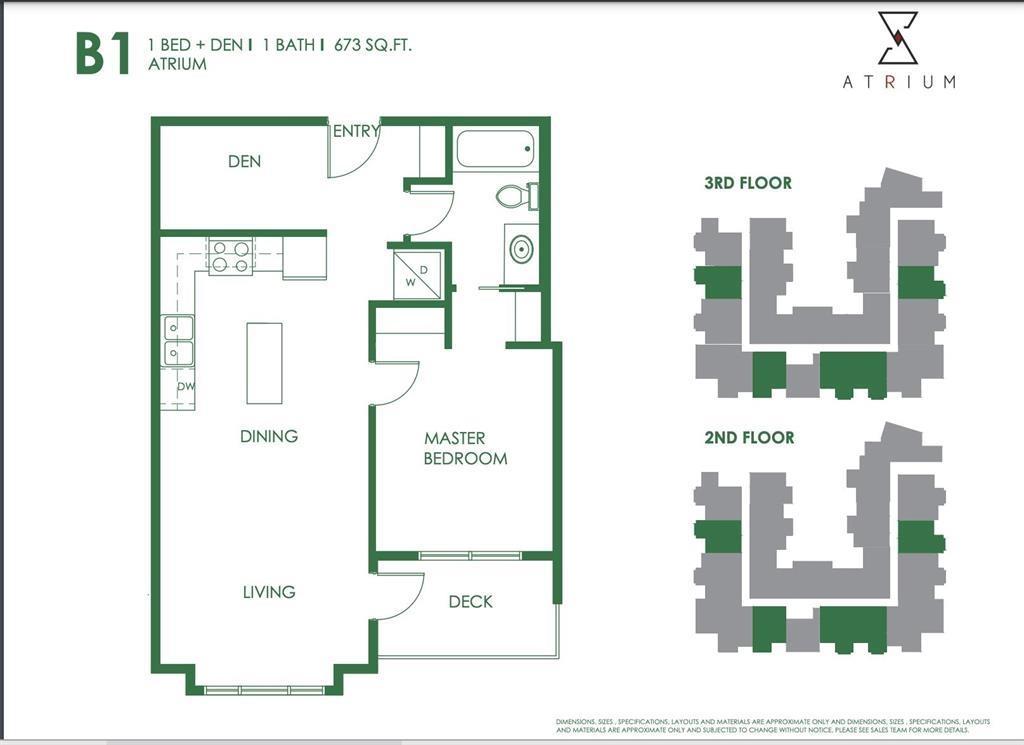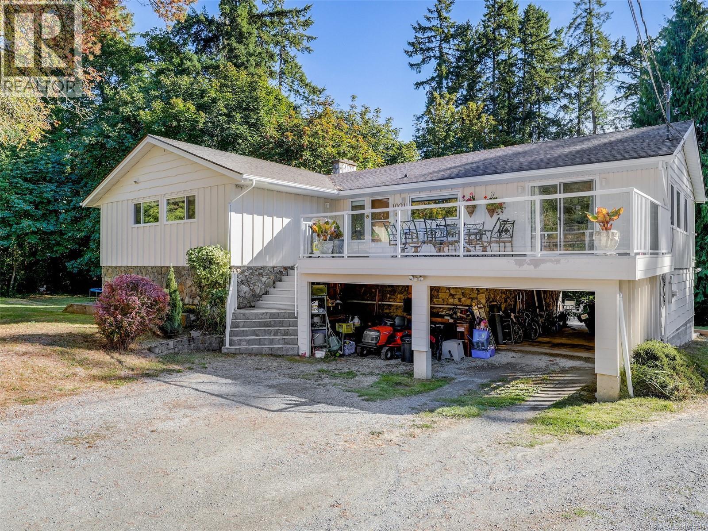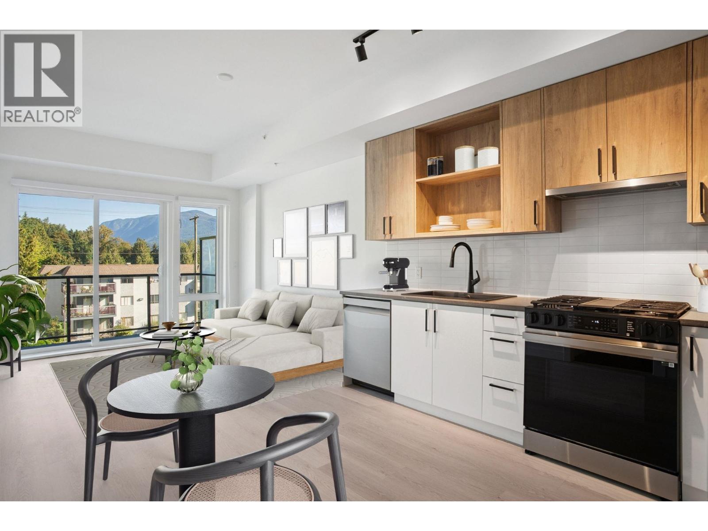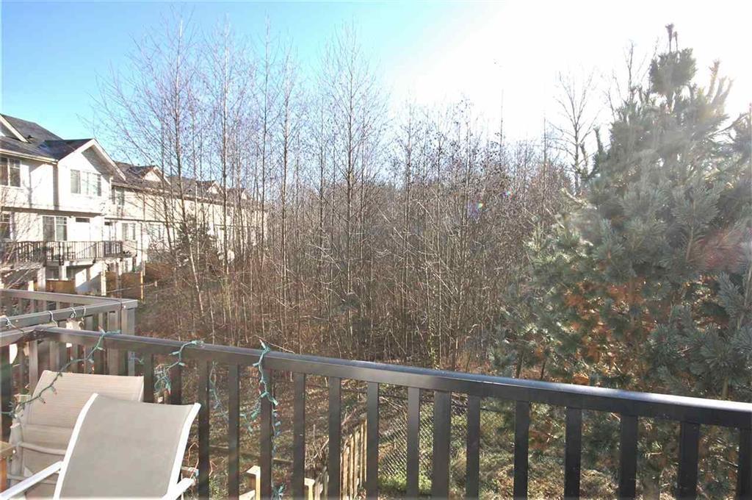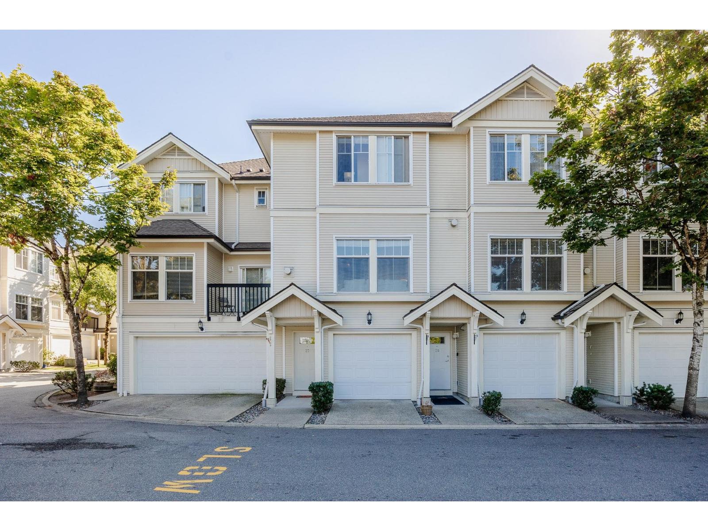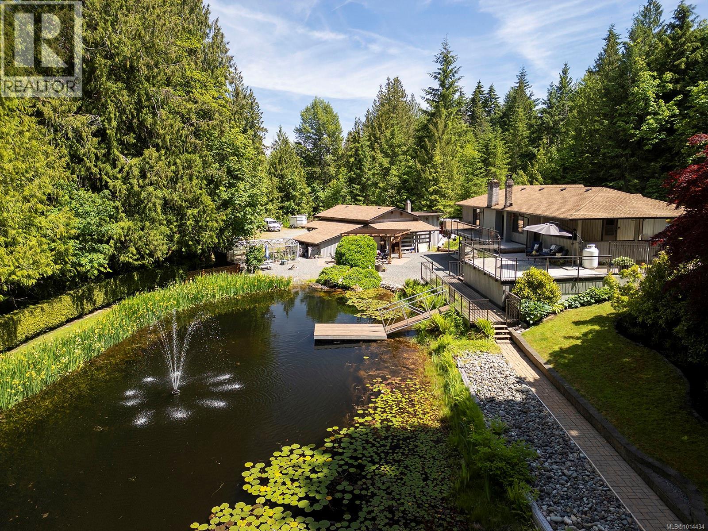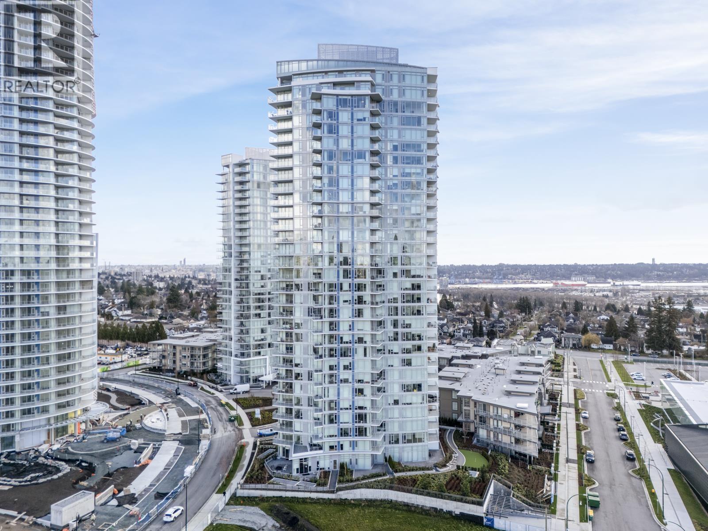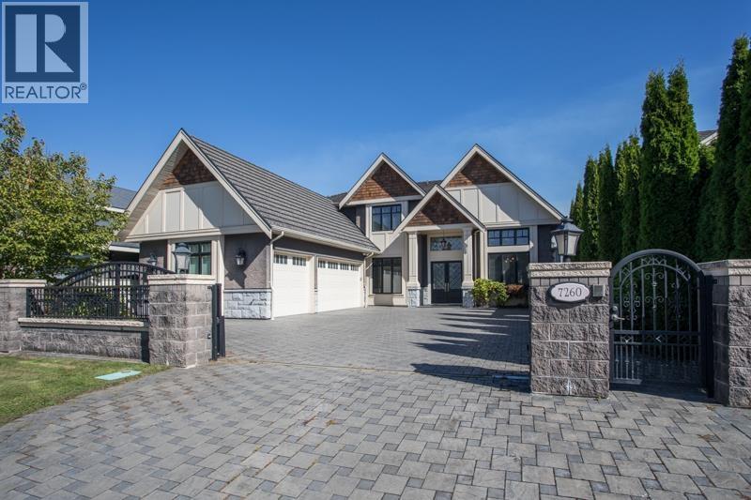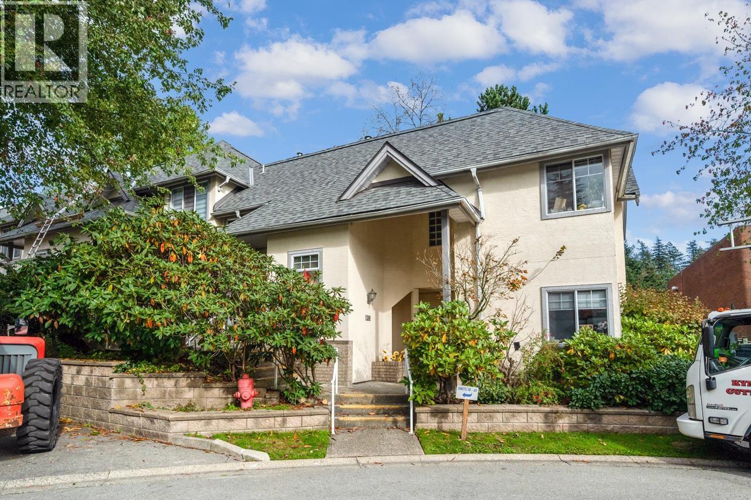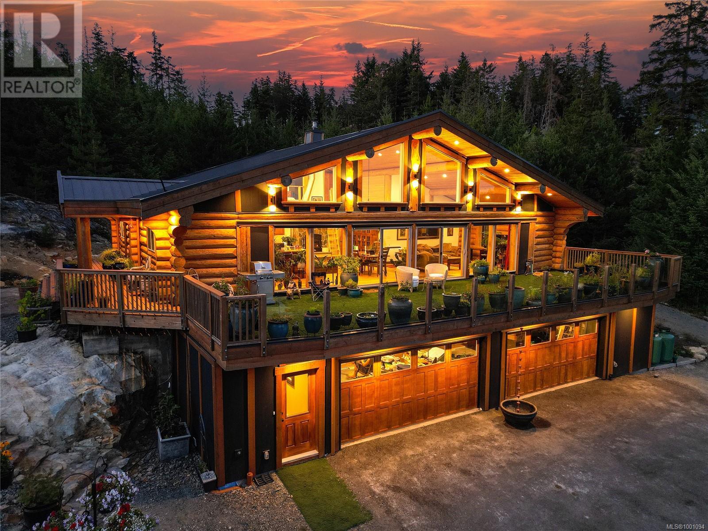
4250 Goldstream Heights Dr
4250 Goldstream Heights Dr
Highlights
Description
- Home value ($/Sqft)$312/Sqft
- Time on Houseful114 days
- Property typeSingle family
- StyleLog house/cabin
- Median school Score
- Lot size6.52 Acres
- Year built2018
- Mortgage payment
Elegant log home on a private 6.5+ acres of serene West Coast landscape offering peace and tranquility with stunning views! 2018 custom built sophisticated home is tastefully designed with luxurious finishes and attention to detail throughout. The open concept floor plan features 17'+ soaring vaulted ceilings with which flood the home with natural light through the floor-to-ceiling windows. The main level consists of a spacious open concept floor plan with master bedroom on the main with ensuite plus large deck, heated floors, chef's kitchen with high quality appliances, living room with cozy wood burning fireplace, spacious loft, 5-piece bathroom, sliding glass doors opening to a large West facing sun-soaked deck. Downstairs features a suite with 8'5 ceilings and separate entrance, bedroom with sliding doors out to the back yard with hot tub, large hobby/rec room. den and large 4-car garage. Bonus detached outbuildings and greenhouse! (id:55581)
Home overview
- Cooling Air conditioned
- Heat type Heat pump
- # parking spaces 10
- # full baths 4
- # total bathrooms 4.0
- # of above grade bedrooms 4
- Has fireplace (y/n) Yes
- Subdivision Malahat proper
- Zoning description Other
- Lot dimensions 6.52
- Lot size (acres) 6.52
- Building size 7435
- Listing # 1001094
- Property sub type Single family residence
- Status Active
- Loft 4.953m X 3.15m
Level: 2nd - Utility 4.521m X 1.702m
Level: Lower - Hobby room 6.452m X 5.055m
Level: Lower - 9.169m X 2.057m
Level: Lower - Bedroom 5.182m X 4.877m
Level: Lower - Den 5.055m X 4.928m
Level: Lower - Bathroom 4.445m X 1.499m
Level: Lower - Living room Measurements not available X 5.182m
Level: Main - 5.537m X 2.845m
Level: Main - Primary bedroom 6.299m X 5.309m
Level: Main - Ensuite 3.048m X Measurements not available
Level: Main - Dining room 5.182m X Measurements not available
Level: Main - Kitchen Measurements not available X 5.182m
Level: Main - Other 4.597m X 3.175m
Level: Main - Bathroom 3.048m X Measurements not available
Level: Main - Bedroom Measurements not available X 3.048m
Level: Main - Other 2.845m X 2.845m
Level: Other - 15.9m X 1.295m
Level: Other - Other Measurements not available X 1.524m
Level: Other - Measurements not available X 5.182m
Level: Other
- Listing source url Https://www.realtor.ca/real-estate/28370271/4250-goldstream-heights-dr-malahat-malahat-proper
- Listing type identifier Idx

$-6,195
/ Month

