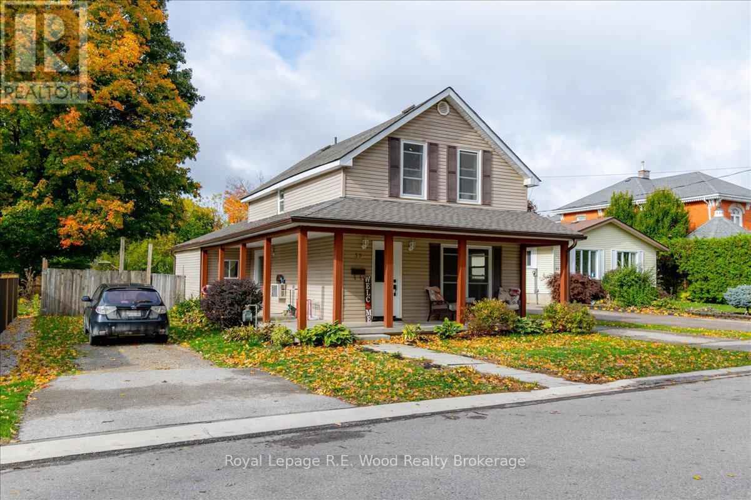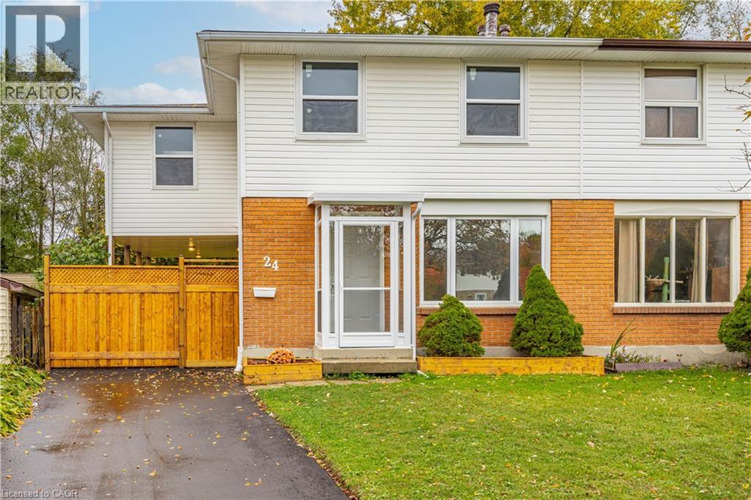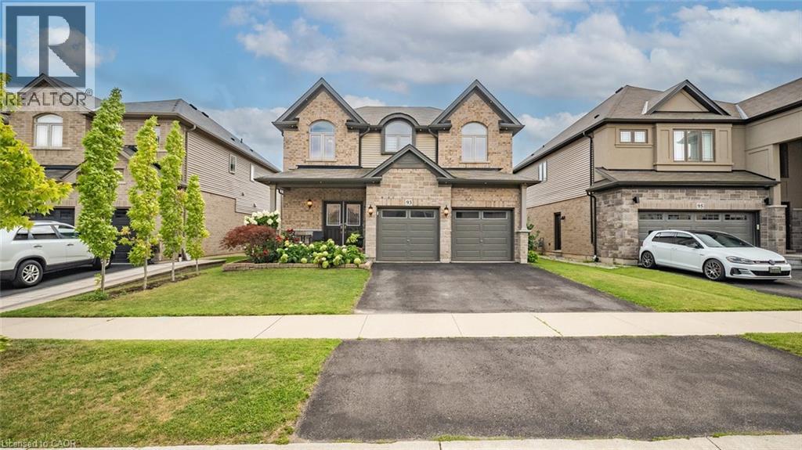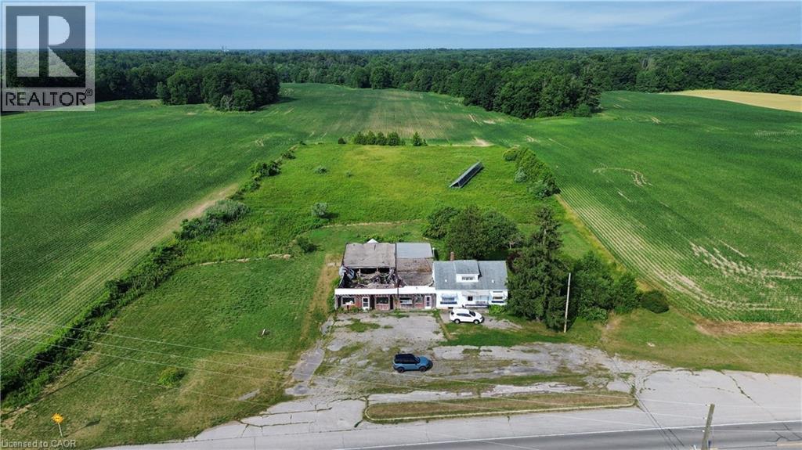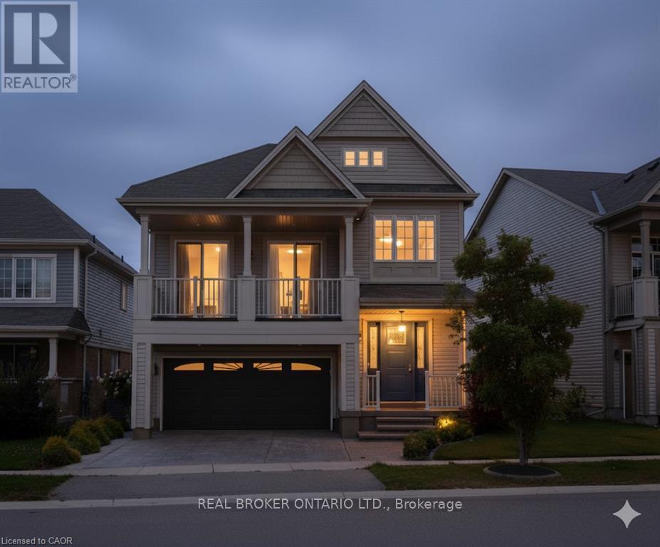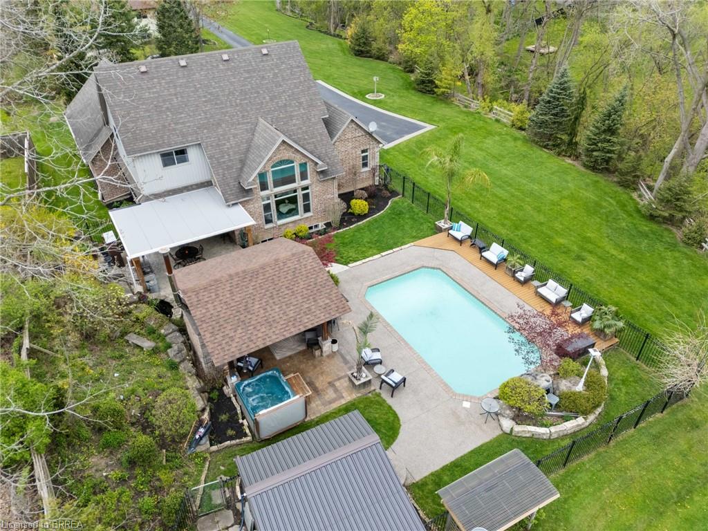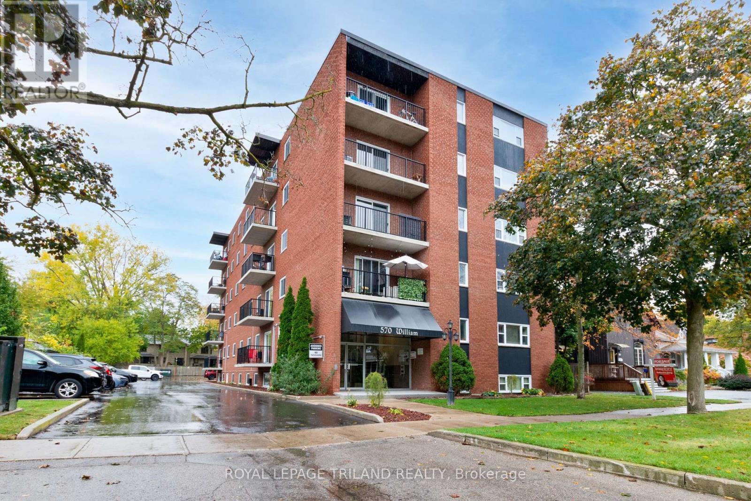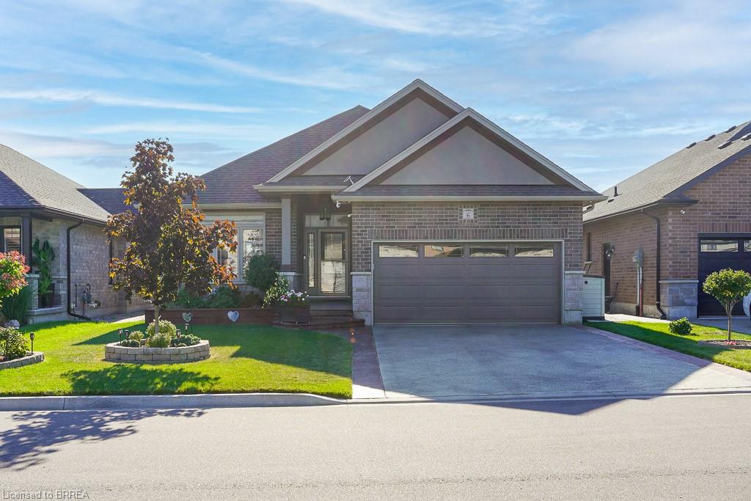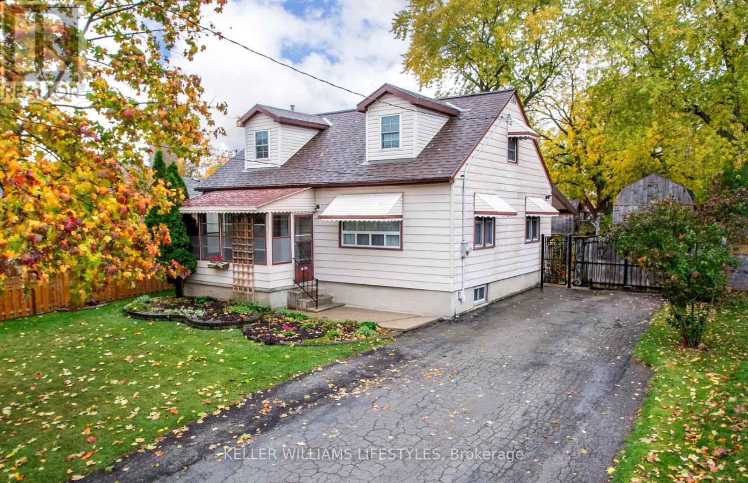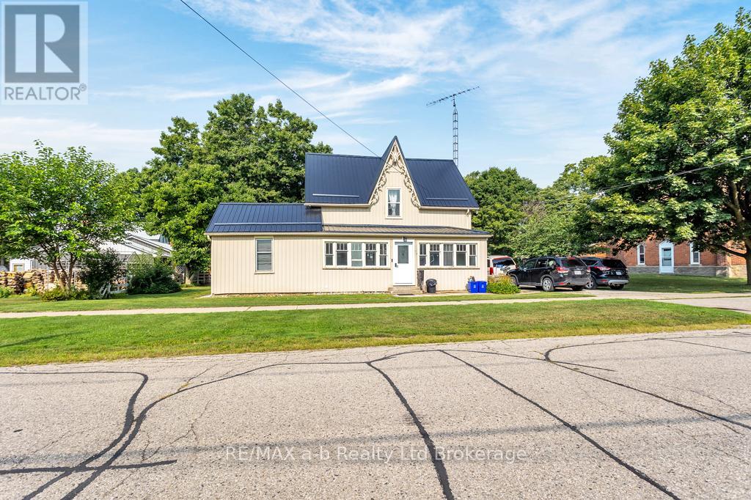
Highlights
Description
- Time on Houseful66 days
- Property typeSingle family
- Median school Score
- Mortgage payment
Charming with room to grow! This spacious home blends original charm with thoughtful modern updates ,offering versatile living options for today's families. The welcoming 3-seasonfront sunroom features new flooring and fresh paint (2025), perfect for enjoying morning coffee or relaxing with a book. Step inside to a generously sized living room and a flexible main-floor office ideal for remote work or could serve as a cozy guest room. The heart of the home is the expansive kitchen, offering ample space for cooking and entertaining, complemented by a unique bonus pantry room located behind it formerly the original kitchen complete with additional cabinetry, counterspace, and its own sink. The fully renovated main bathroom (2024) boasts modern finishes and now connects to a beautifully converted laundry area ,both upgraded from the studs and behind that you will find an attached single car garage that can be used as such or a home gym. Upstairs you'll find three comfortable bedrooms and a fully renovated 2-piece bathroom (2025) . Upgrades include a new steel roof with a 40-year warranty (2025), new exterior doors (with programmable locks), some updated light fixtures .Additional features include a fully fenced backyard with stamped concrete patio area, a deck with electrical hook ups ready with space for a hot tub, a large detached garage/workshop. All this in a charming, family-friendly community close to parks and schools .Affordable opportunity to add your personal finishing touches to this family sized home with the potential to make the outbuild the workshop of your dreams. Taxes for 2024 $2872.25 . All measurements are approx. (id:63267)
Home overview
- Cooling Central air conditioning
- Heat source Natural gas
- Heat type Forced air
- Sewer/ septic Sanitary sewer
- # total stories 2
- # parking spaces 10
- Has garage (y/n) Yes
- # full baths 2
- # total bathrooms 2.0
- # of above grade bedrooms 3
- Subdivision Springfield
- Lot desc Landscaped
- Lot size (acres) 0.0
- Listing # X12352126
- Property sub type Single family residence
- Status Active
- Loft 2.84m X 2.2m
Level: 2nd - 3rd bedroom 5.55m X 2.95m
Level: 2nd - 2nd bedroom 2.56m X 3.77m
Level: 2nd - Bedroom 3.33m X 2.67m
Level: 2nd - Bathroom Measurements not available
Level: 2nd - Office 4.62m X 2.31m
Level: Main - Pantry 2.45m X 4.22m
Level: Main - Laundry 3.66m X 3.45m
Level: Main - Sunroom 8.19m X 1.82m
Level: Main - Living room 6.43m X 4.59m
Level: Main - Bathroom Measurements not available
Level: Main - Kitchen 4.28m X 4.19m
Level: Main - Den 4.37m X 3.91m
Level: Main
- Listing source url Https://www.realtor.ca/real-estate/28749430/11981-whittaker-road-malahide-springfield-springfield
- Listing type identifier Idx

$-1,240
/ Month

