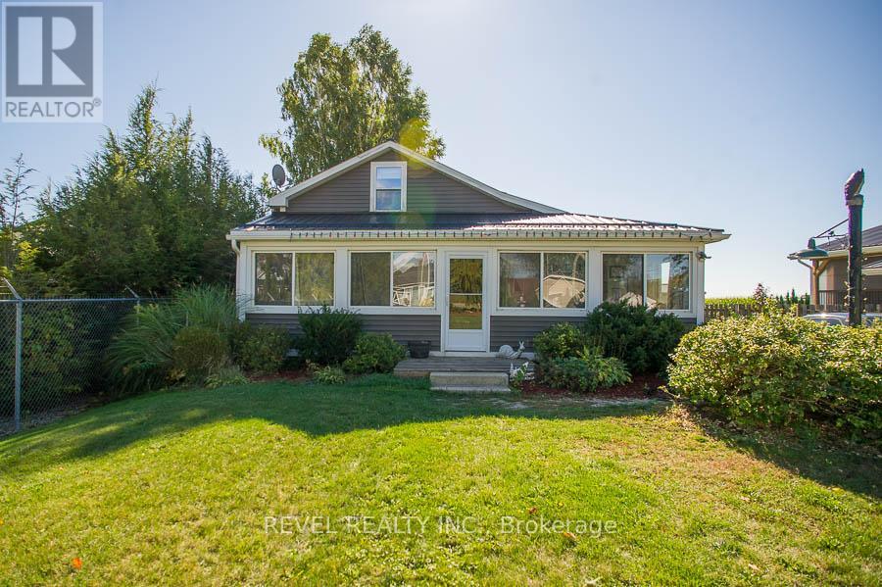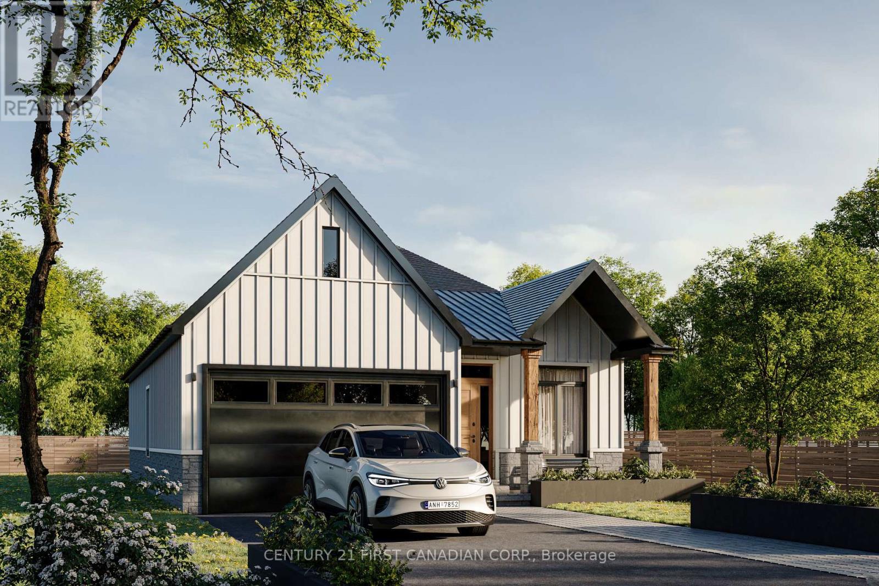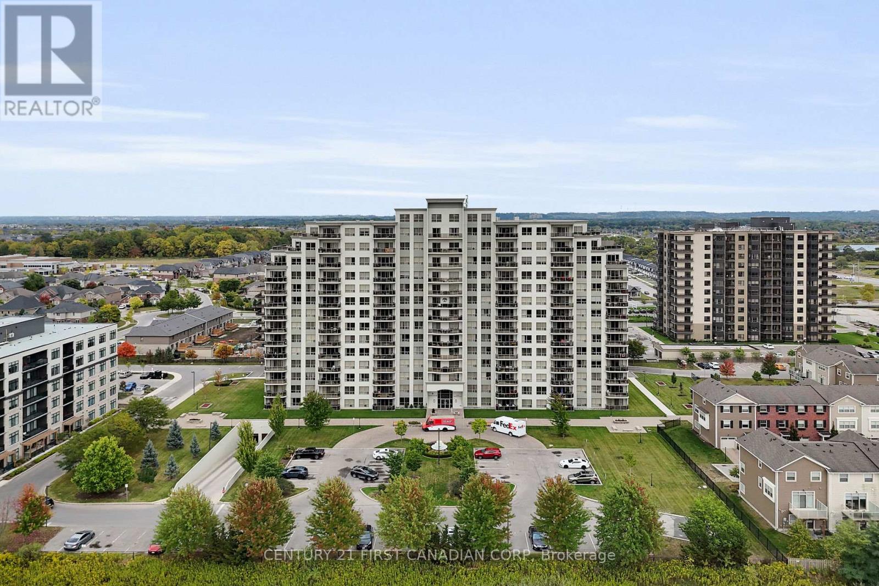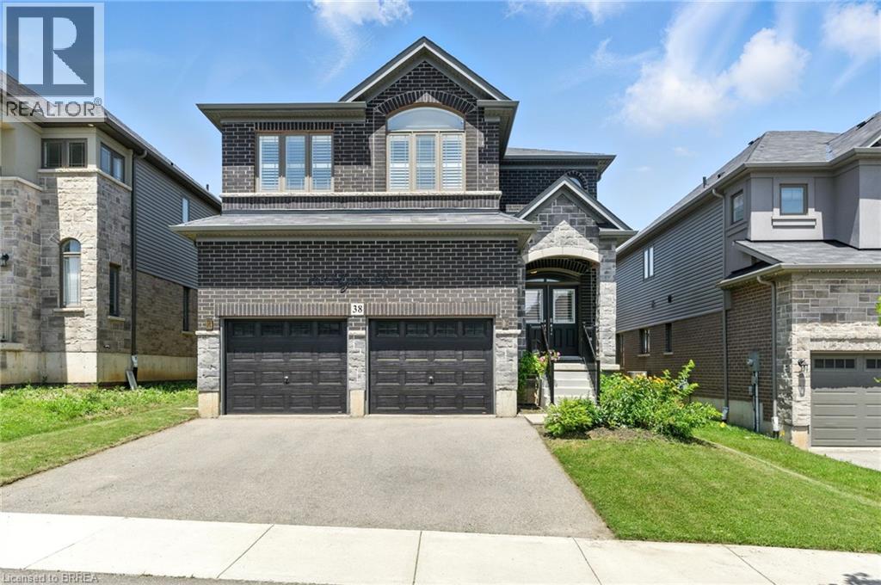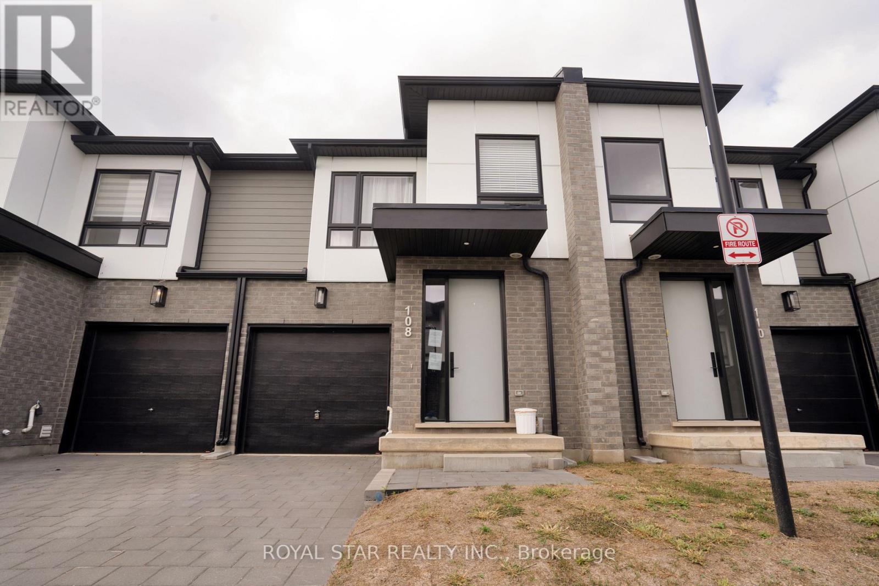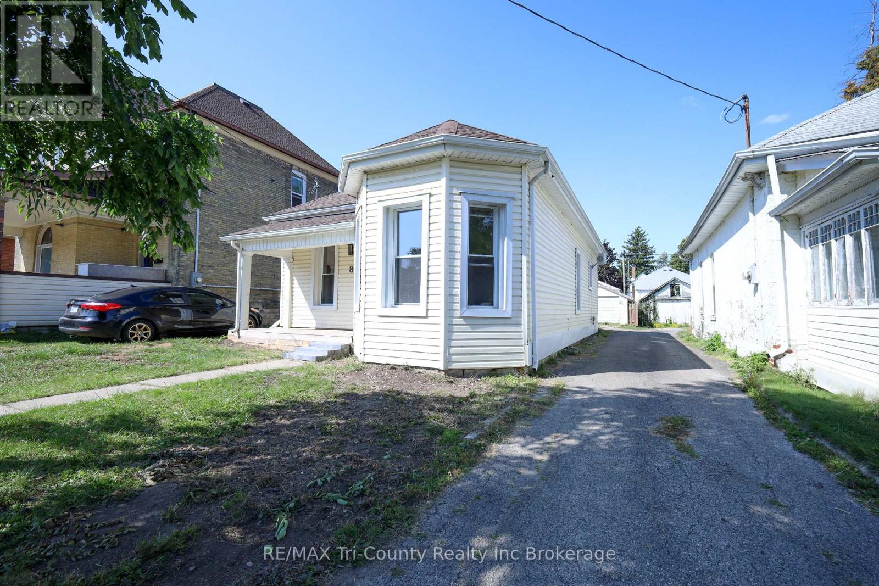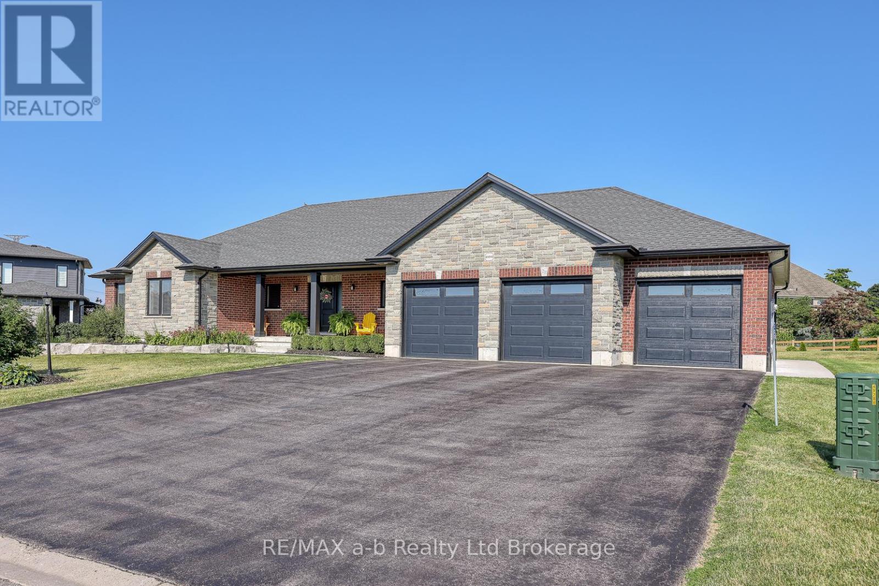
Highlights
Description
- Time on Houseful28 days
- Property typeSingle family
- StyleBungalow
- Median school Score
- Mortgage payment
Beautiful custom 5-bed, 3-bath home on a 0.45-acre situated on a quiet cul-de-sac. Features an open-concept layout with cathedral ceilings, a gourmet kitchen with quartz countertops, a large island, and a bright dining area overlooking the living room with gas fireplace. The primary suite offers a tray ceiling, walk-in closet, and luxurious 5-piece ensuite with soaker tub and tiled walk-in shower. Two additional bedrooms, a full bath, and a convenient butler-style laundry room complete the main floor. The finished basement includes 2 more bedrooms, a full bath, a spacious rec room with bar, a second living area, and a home gym space. Includes a heated triple garage, covered back deck, and basement walk-up. A perfect home for families needing space, comfort, and style! (id:63267)
Home overview
- Cooling Central air conditioning, air exchanger
- Heat source Natural gas
- Heat type Forced air
- Sewer/ septic Septic system
- # total stories 1
- # parking spaces 6
- Has garage (y/n) Yes
- # full baths 3
- # total bathrooms 3.0
- # of above grade bedrooms 5
- Subdivision Lyons
- Lot desc Landscaped
- Lot size (acres) 0.0
- Listing # X12420869
- Property sub type Single family residence
- Status Active
- 4th bedroom 3.51m X 4.25m
Level: Basement - Other 5.64m X 4.62m
Level: Basement - 5th bedroom 3.54m X 3.65m
Level: Basement - Utility 2.84m X 2.98m
Level: Basement - Other 3.69m X 3.46m
Level: Basement - Bathroom 1.61m X 2.98m
Level: Basement - Recreational room / games room 9.36m X 11.26m
Level: Basement - Foyer 3.12m X 2.72m
Level: Main - Laundry 2.15m X 4.09m
Level: Main - Living room 6.51m X 5.98m
Level: Main - Primary bedroom 4.7m X 3.95m
Level: Main - Kitchen 5.36m X 3.69m
Level: Main - Bathroom 1.71m X 3.62m
Level: Main - 2nd bedroom 3.44m X 3.66m
Level: Main - Bathroom 5.25m X 2.13m
Level: Main - Dining room 4.26m X 3.13m
Level: Main - 3rd bedroom 3.42m X 2.89m
Level: Main - Mudroom 2.34m X 3.14m
Level: Main
- Listing source url Https://www.realtor.ca/real-estate/28900041/49286-ashland-avenue-malahide-lyons-lyons
- Listing type identifier Idx

$-2,933
/ Month






