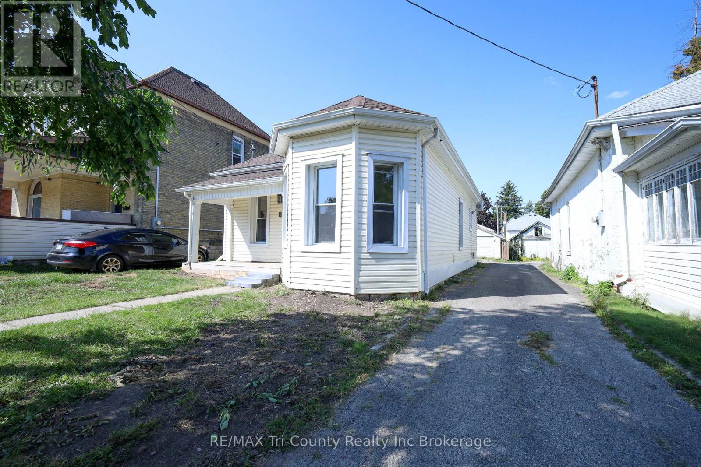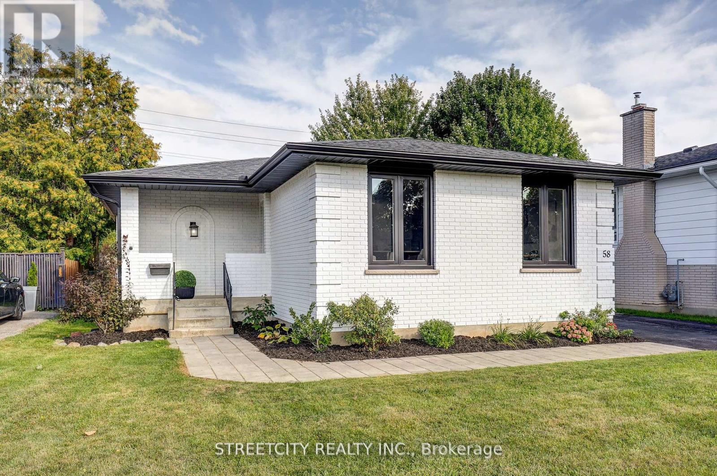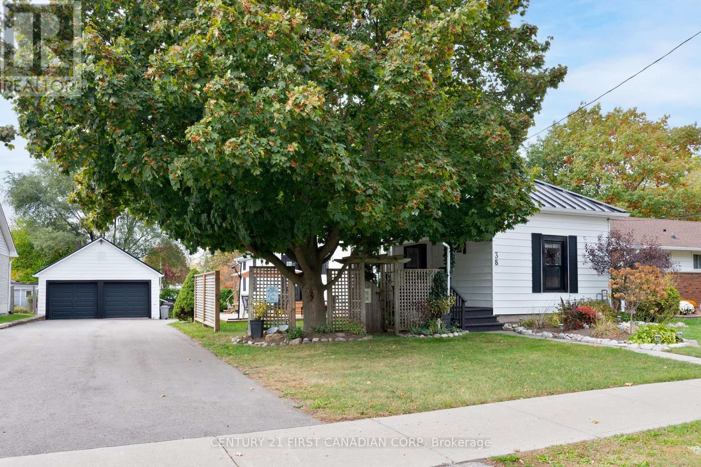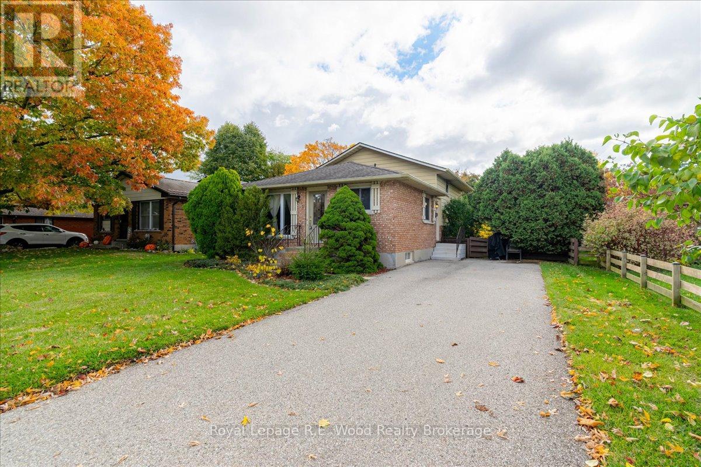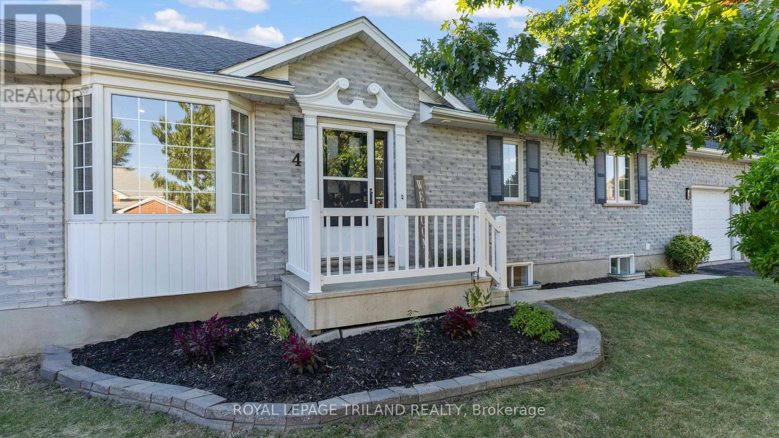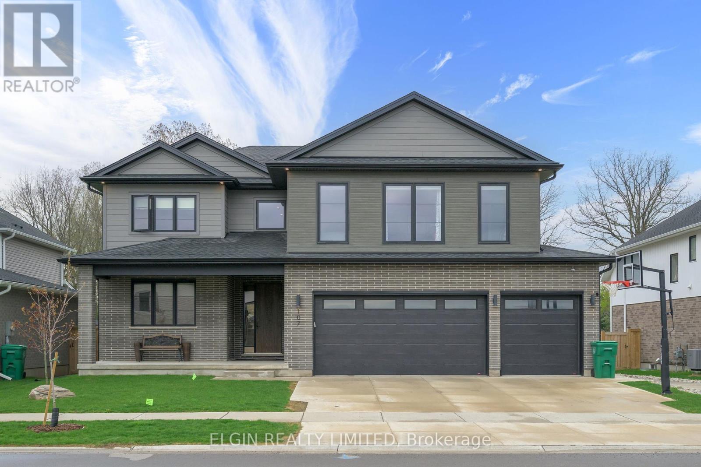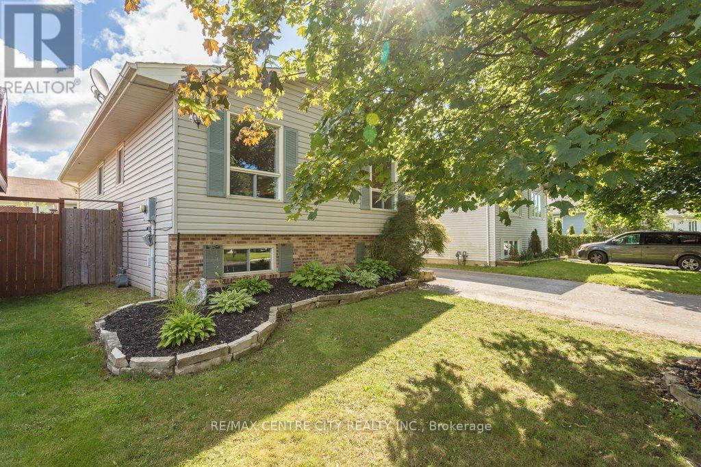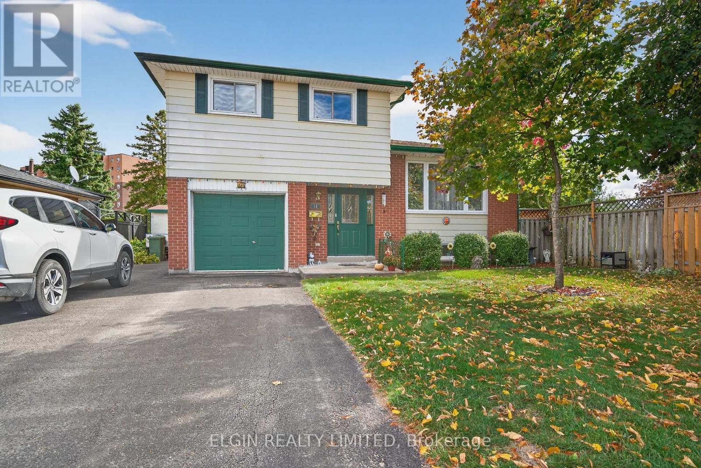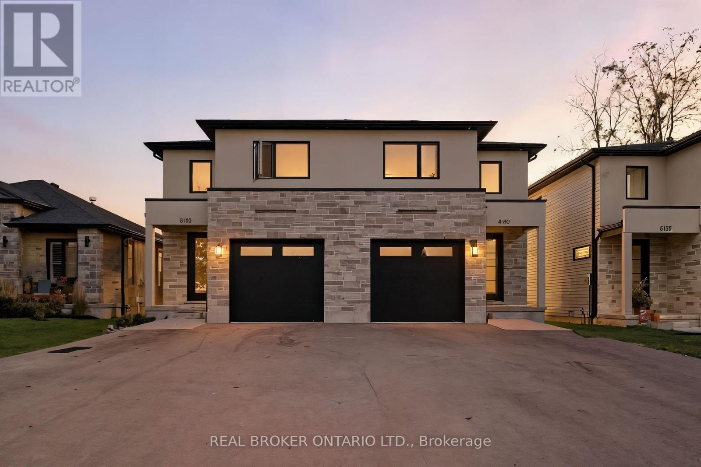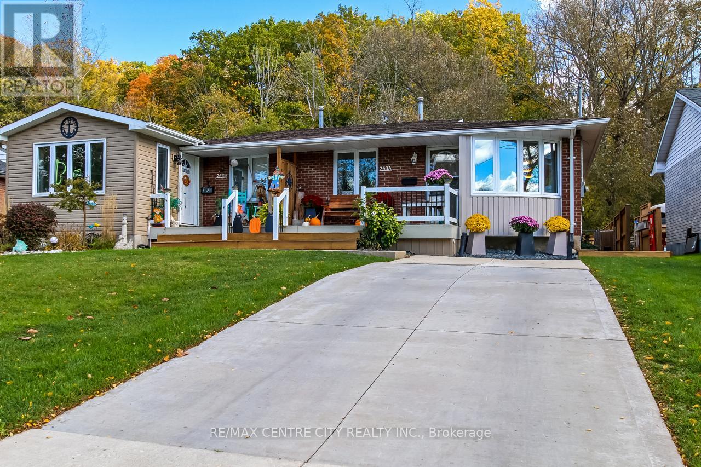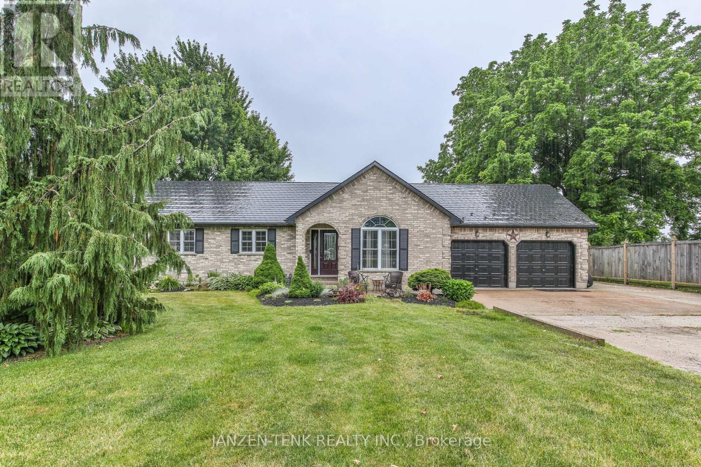
Highlights
Description
- Time on Houseful116 days
- Property typeSingle family
- StyleBungalow
- Median school Score
- Mortgage payment
Welcome to 50015 John Wise Line, a beautiful property with a home to match, ready for new owners! Stepping inside you'll notice a foyer separated nicely from the living and dining room, with a closet to hide shoes and jackets. Moving on into the kitchen with an adjacent dining area, you'll find a beautiful custom cherrywood kitchen complete with granite countertops and tile floors. Just off the dining area is a large living room with a vaulted ceiling offering just enough luxury while still feeling comfortable. New carpet adds for a clean, inviting room perfect for hosting family and friends. Out of the living room directly to the right, we find a hall leading to the two car garage ready for hobbyists with two 220 amp plugs. A 2-piece bathroom conveniently located in the same hall allows for quick trips in to wash up for dinner. Back past the living room and foyer, we find the bedrooms. 3 ample sized bedrooms ensure no one is feeling the squeeze when it comes to space. The Master bedroom boasts a sizeable walk-in closet, as well as a joint bathroom with two entrances to double as a guest bathroom if needed. Inside the bathroom, you'll find lots of natural light creating a relaxing feel, clean tile floor, and a Jacuzzi Tub ready for your enjoyment! In the basement is one more modest sized bedroom, finished and ready for occupancy. This basement has lots of room to grow. Largely unfinished, you will get to use some creative license to create the perfect space for your needs and wants. 2 bathrooms not quite enough? Well that can be fixed with the 3rd bathroom in the basement waiting for someone willing to finish it. This property has had many updates and upgrades, including the water softener (2022) furnace (2014) HRV, central vac, AC (2023), pavilion (2023).The concrete pad in the back has new epoxy (2024) as does the walk way in the front of the house. Last but certainly not least, a metal roof (2013) with 2 lifetime warranties! You won't want to miss out on this! (id:63267)
Home overview
- Cooling Central air conditioning
- Heat source Natural gas
- Heat type Forced air
- Sewer/ septic Septic system
- # total stories 1
- Fencing Partially fenced
- # parking spaces 8
- Has garage (y/n) Yes
- # full baths 1
- # half baths 1
- # total bathrooms 2.0
- # of above grade bedrooms 4
- Subdivision Rural malahide
- Lot desc Landscaped
- Lot size (acres) 0.0
- Listing # X12248992
- Property sub type Single family residence
- Status Active
- Other 1.58m X 2.18m
Level: Basement - Other 4.95m X 6.38m
Level: Basement - Other 1.41m X 2.1m
Level: Basement - Utility 1.41m X 1.51m
Level: Basement - Other 3.3m X 3.66m
Level: Basement - Other 1.72m X 2.62m
Level: Basement - Other 8.5m X 8.46m
Level: Basement - Bedroom 3.8m X 3.43m
Level: Basement - Dining room 3.71m X 2.29m
Level: Main - Bathroom 2.83m X 2.51m
Level: Main - Bedroom 2.79m X 2.98m
Level: Main - Kitchen 3.59m X 3.15m
Level: Main - Foyer 2.93m X 1.63m
Level: Main - Bathroom 1.72m X 2.84m
Level: Main - Primary bedroom 3.88m X 3.63m
Level: Main - Living room 5.51m X 4.12m
Level: Main - Bedroom 2.79m X 2.99m
Level: Main
- Listing source url Https://www.realtor.ca/real-estate/28528930/50015-john-wise-line-malahide-rural-malahide
- Listing type identifier Idx

$-2,200
/ Month

