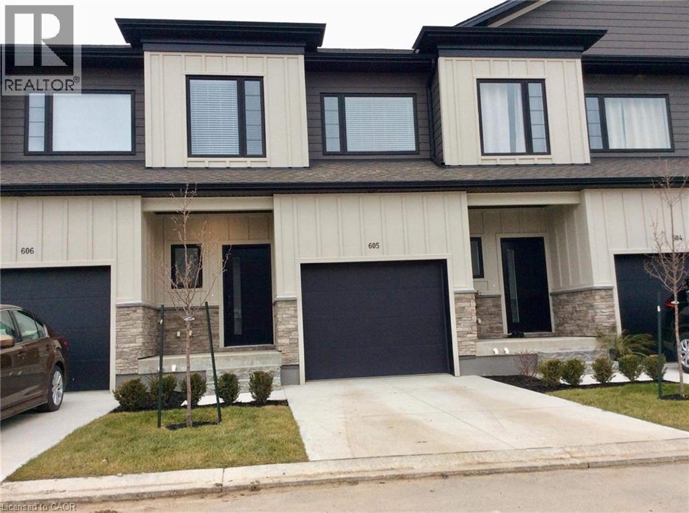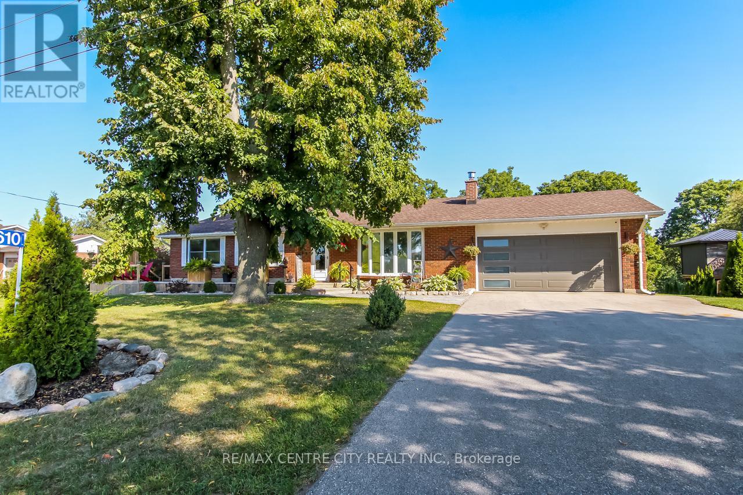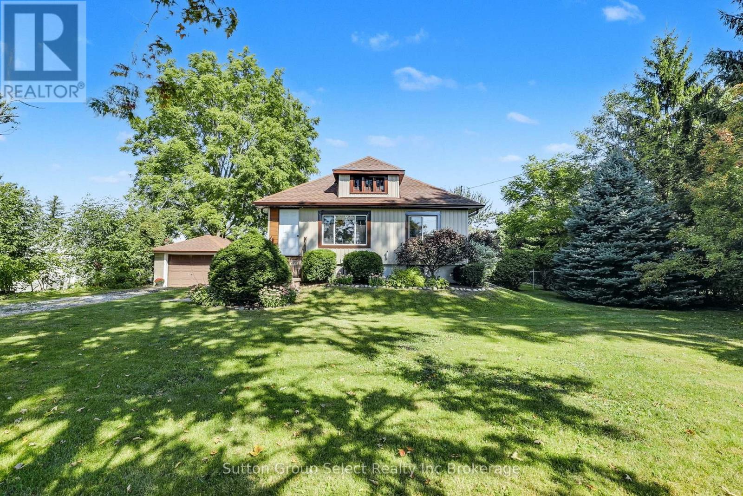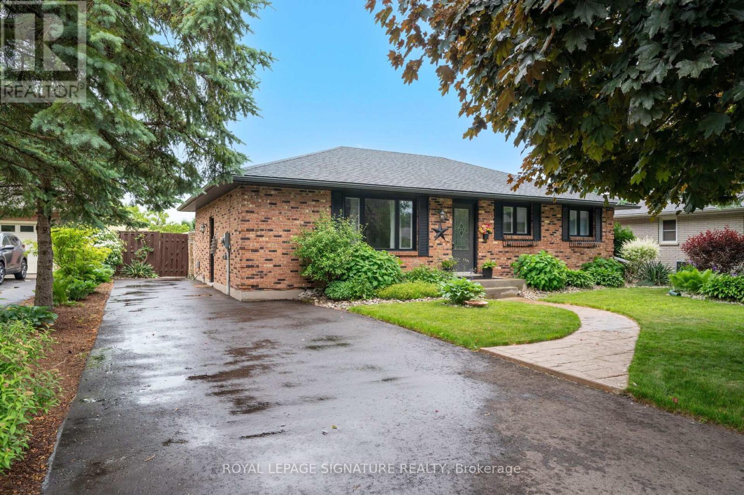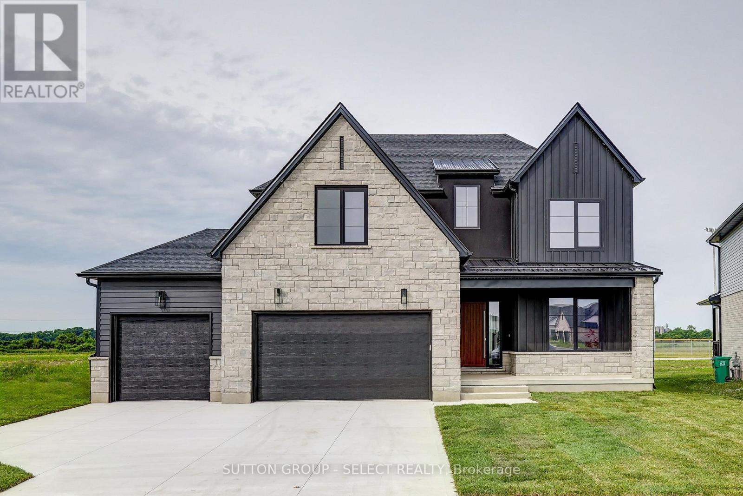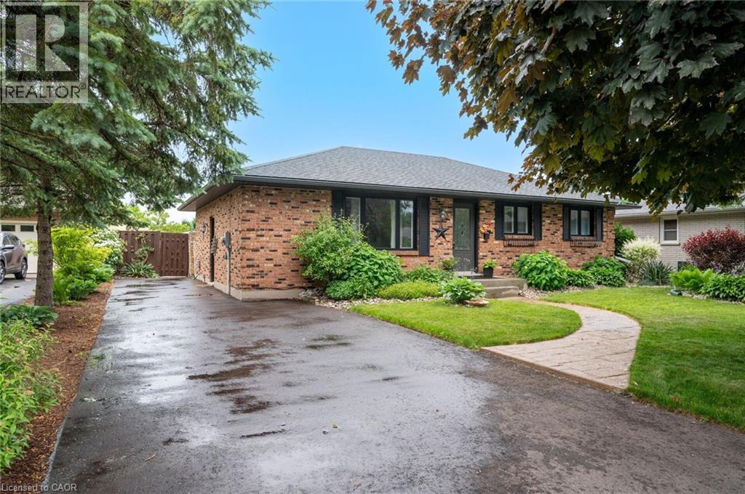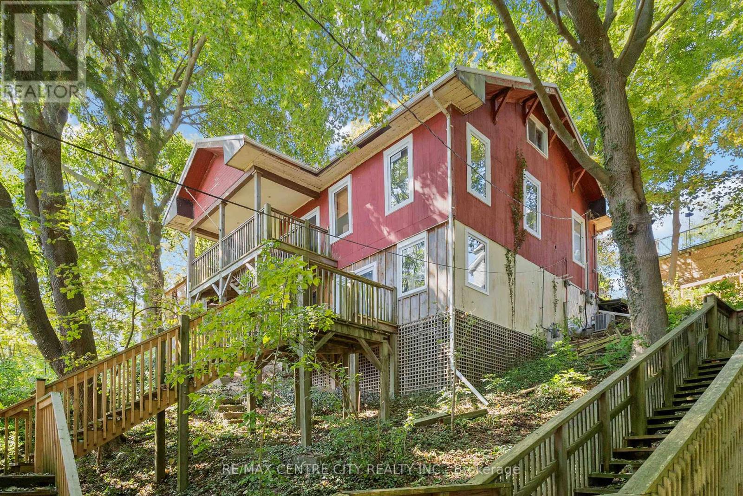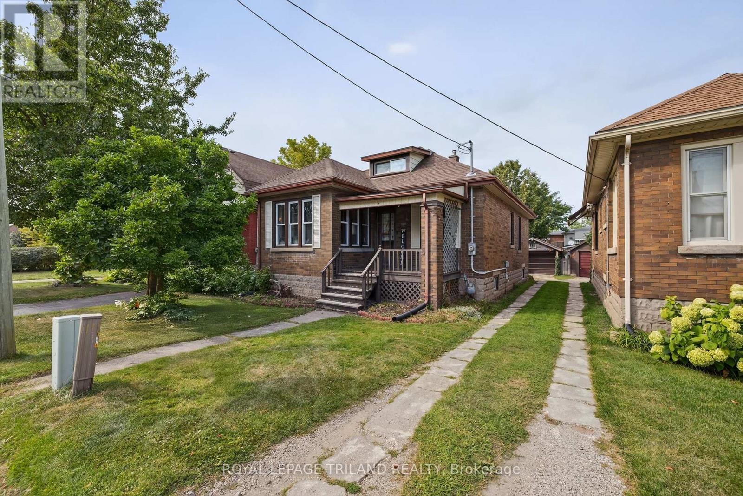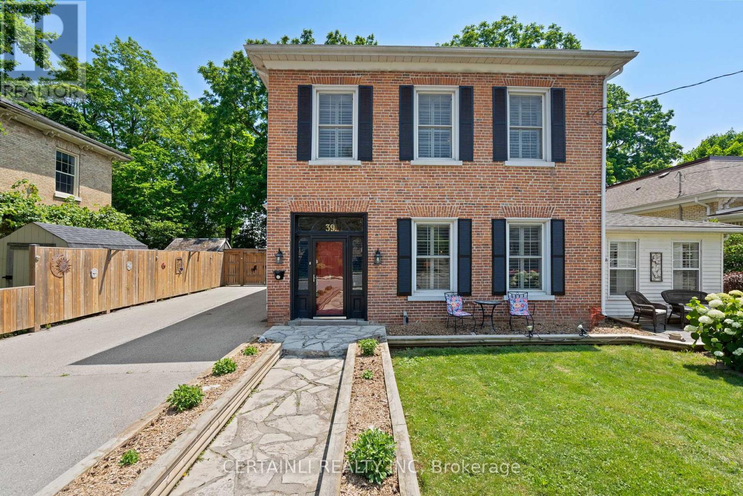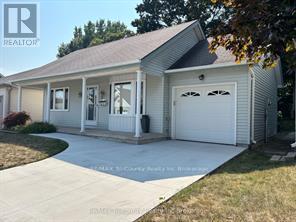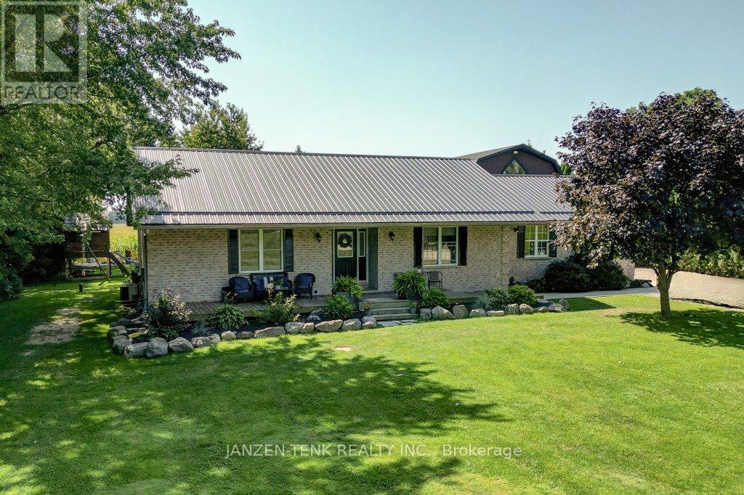
Highlights
Description
- Time on Housefulnew 3 hours
- Property typeSingle family
- StyleBungalow
- Median school Score
- Mortgage payment
Set back on just over a one-acre country property southeast of Aylmer, this all-brick bungalow features 2 + 1 bedrooms, a 4-piece main bathroom and a primary ensuite. Step inside to find a custom oak kitchen, a spacious dining area, and a step-down living room complete with an electric fireplace. Direct access from the attached garage takes you into a practical and always convenient mudroom while still allowing for a single car parking space in the garage. The finished basement offers even more living area with a family room, oversized third bedroom, laundry room, and utility space. There's also a roughed-in area ready for a future bathroom. You will not want to miss the newer 24' x 48' heated shop featured with a 15-foot ceiling, white metal finished walls and ceiling, an upper-level bonus room, and an outdoor deck. The property is surrounded by mature trees and is beautifully landscaped. Book your showing today! (id:63267)
Home overview
- Cooling Central air conditioning
- Heat source Natural gas
- Heat type Forced air
- Sewer/ septic Septic system
- # total stories 1
- # parking spaces 7
- Has garage (y/n) Yes
- # full baths 2
- # total bathrooms 2.0
- # of above grade bedrooms 3
- Subdivision Rural malahide
- Lot desc Landscaped
- Lot size (acres) 0.0
- Listing # X12399233
- Property sub type Single family residence
- Status Active
- Bedroom 3.84m X 8.26m
Level: Basement - Laundry 1.76m X 2.27m
Level: Basement - Family room 7.83m X 4.8m
Level: Basement - Utility 2.74m X 5.39m
Level: Basement - Other 1.02m X 1.45m
Level: Basement - Primary bedroom 5m X 3.86m
Level: Main - Living room 3.88m X 5.58m
Level: Main - Bedroom 2.89m X 3.44m
Level: Main - Dining room 5.09m X 3.42m
Level: Main - Mudroom 3.39m X 1.86m
Level: Main - Kitchen 2.95m X 4.92m
Level: Main - Bathroom 2.78m X 2.04m
Level: Main - Bathroom 2.24m X 1.49m
Level: Main - Foyer 2.14m X 2.03m
Level: Main
- Listing source url Https://www.realtor.ca/real-estate/28853449/50019-john-wise-line-malahide-rural-malahide
- Listing type identifier Idx

$-2,173
/ Month

