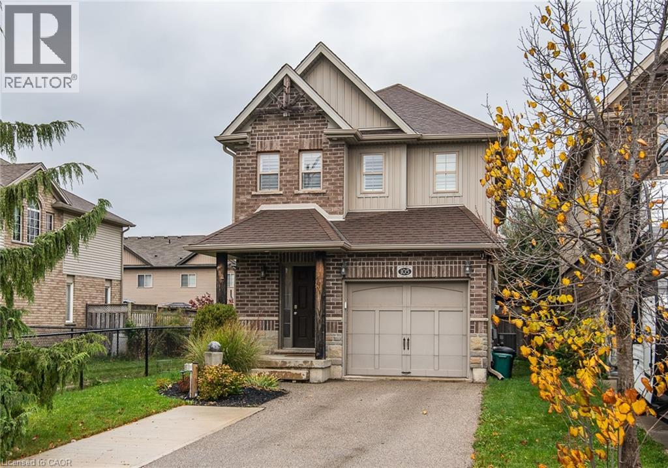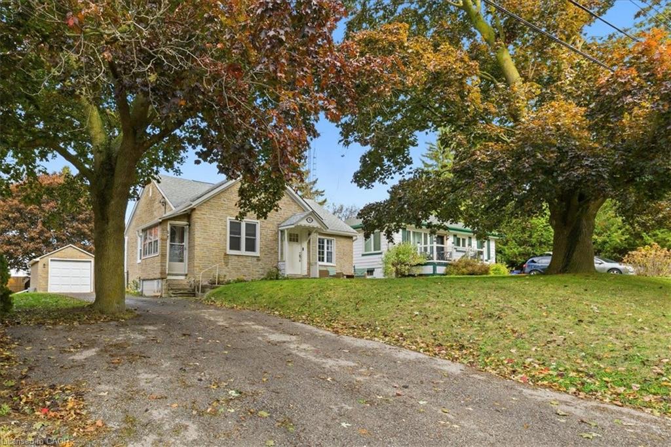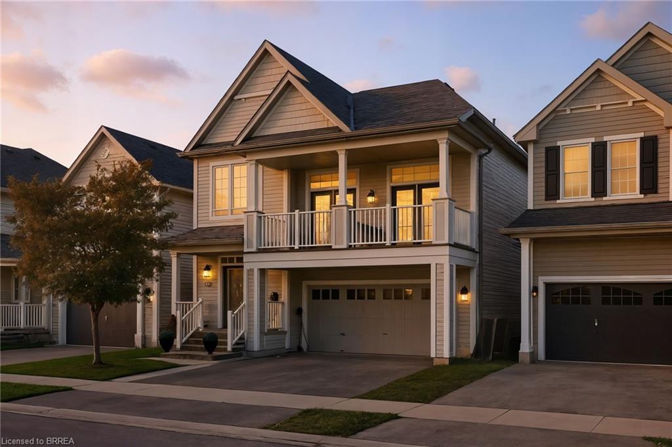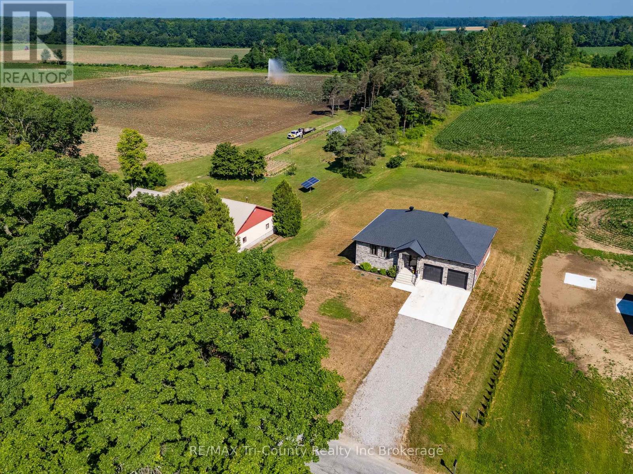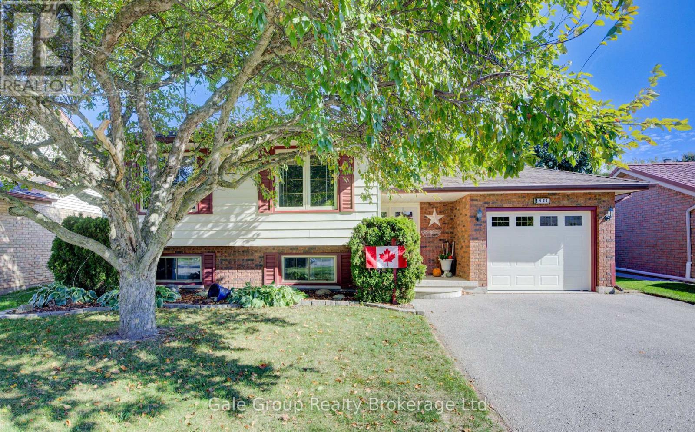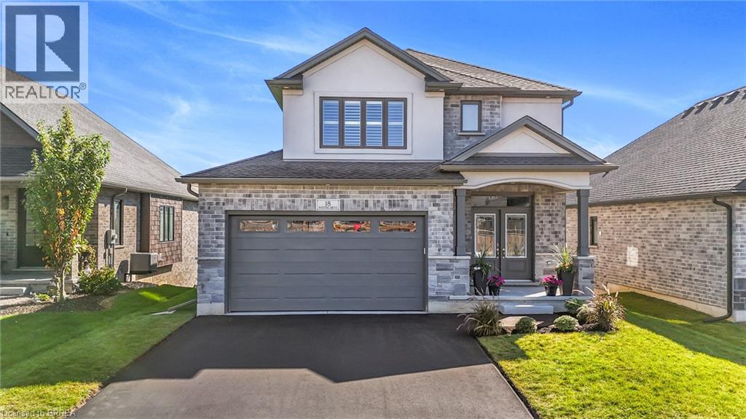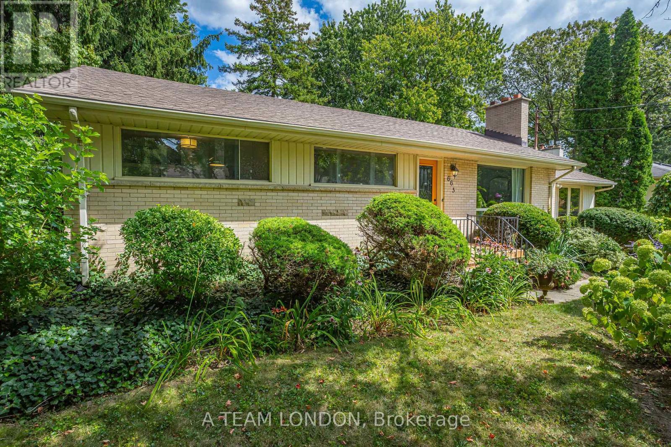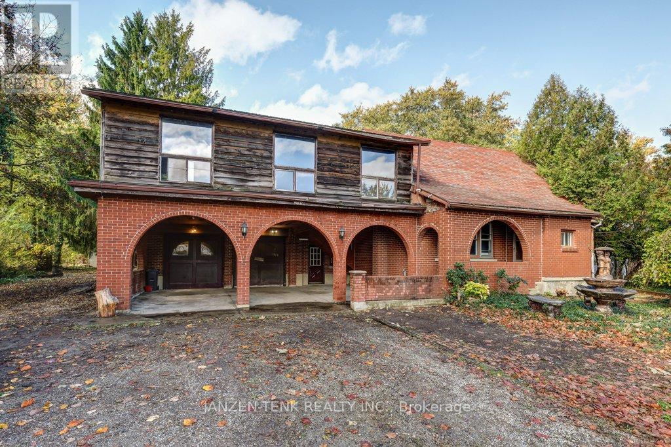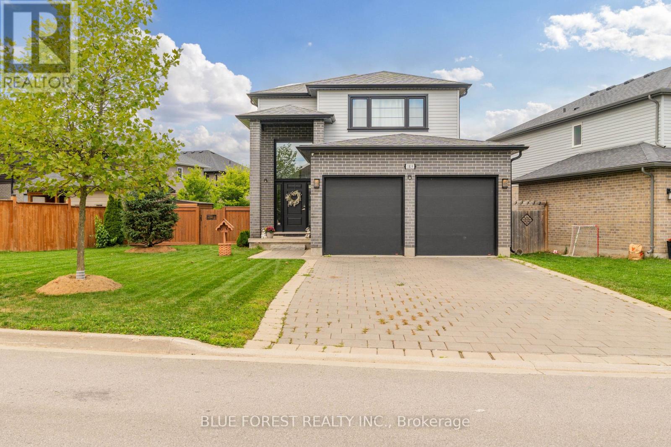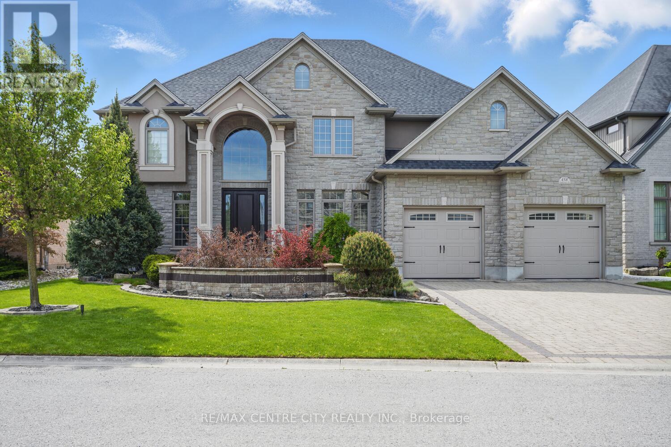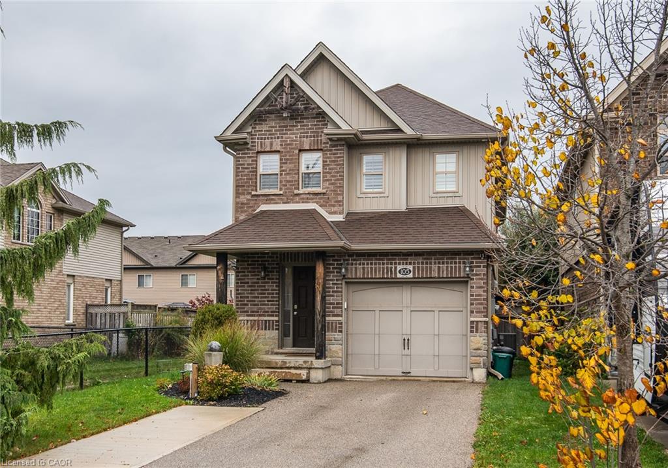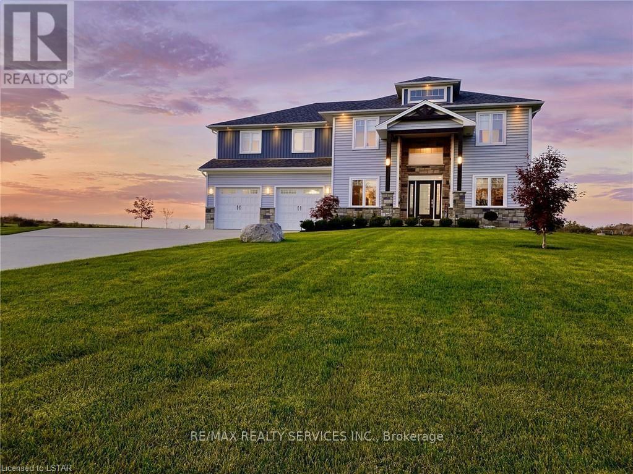
Highlights
Description
- Time on Housefulnew 13 hours
- Property typeSingle family
- Median school Score
- Mortgage payment
WELCOME TO THIS BEAUTIFUL DETACHED HOUSE ON AN ESTATE LOT WITH 4350 SQFT OF LIVING SPACE WITH BEAUTIFUL UNOBSTRUCTED SUNSET VIEWS. THIS IS A HOUSE YOU WILL FALL IN LOVE WITH! THIS HOUSE FEATURES A SPACIOUS PRACTICAL LAYOUT WITH A HUGE GOURMET CHEF'S KITCHEN, SEPARATE LIVING, FAMILY, OFFICE & OAK STAIRS LEADING TO 5 SPACIOUS BEDROOMS. THE MASTER FEATURES 5PC EN-SUITE AND HIS/HERS CLOSET. THIS HOUSE FEATURES TONS OF UPGRADES, INCLUDING HARDWOOD FLOORS, QUARTZ COUNTERTOPS, HIGHEND STAINLESS STEEL APPLIANCES, ISLAND, POT LIGHTS, & SMART SPRINKLER SYSTEM. STAINLESS STEEL APPLIANCES, 2 FIREPLACES, SMART HOME WITH ALEXA, SMART GARAGE DOOR OPENERS, MOTION SENSORS , RING SECURITY SYSTEM OWNED, PROJECTOR ON DECK, SMART LOCKS , ECO BEE SMART THERMOSTAT, 52 SMART IRRIGATION SPRINKLERS & LOTS MORE. A SHORT DRIVE TO THE UPCOMING VW BATTERY PLANT IN ST.THOMAS. NOTE: PICTURES ARE FROM PREVIOUS LISTING. (id:63267)
Home overview
- Cooling Central air conditioning
- Heat source Natural gas
- Heat type Forced air
- Sewer/ septic Sanitary sewer
- # total stories 2
- # parking spaces 13
- Has garage (y/n) Yes
- # full baths 3
- # half baths 1
- # total bathrooms 4.0
- # of above grade bedrooms 7
- Flooring Carpeted, hardwood
- Subdivision Springfield
- Lot size (acres) 0.0
- Listing # X12161509
- Property sub type Single family residence
- Status Active
- 5th bedroom 3.41m X 3.28m
Level: 2nd - 4th bedroom 3.41m X 3.18m
Level: 2nd - 2nd bedroom 6.1m X 4.65m
Level: 2nd - 3rd bedroom 4.04m X 3.18m
Level: 2nd - Laundry 3.78m X 2.26m
Level: 2nd - Primary bedroom 4.88m X 4.67m
Level: 2nd - Office 4.04m X 3.18m
Level: Main - Living room 4.04m X 3.18m
Level: Main - Family room 4.88m X 4.67m
Level: Main - Dining room 4.67m X 3.78m
Level: Main - Kitchen 4.88m X 4.67m
Level: Main
- Listing source url Https://www.realtor.ca/real-estate/28342741/51048-ron-mcneil-line-malahide-springfield-springfield
- Listing type identifier Idx

$-4,200
/ Month

