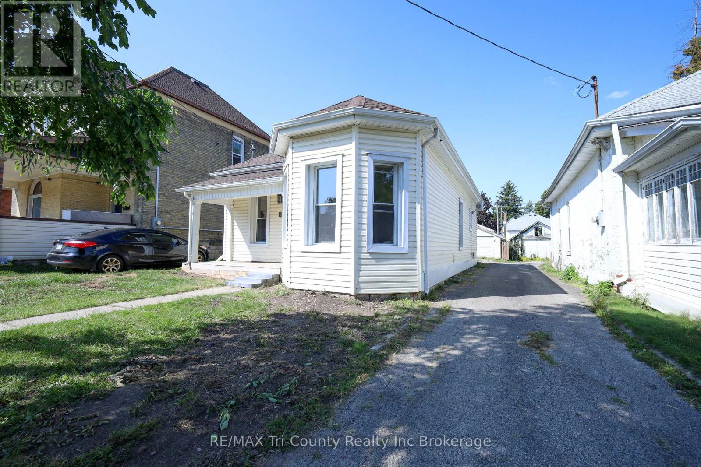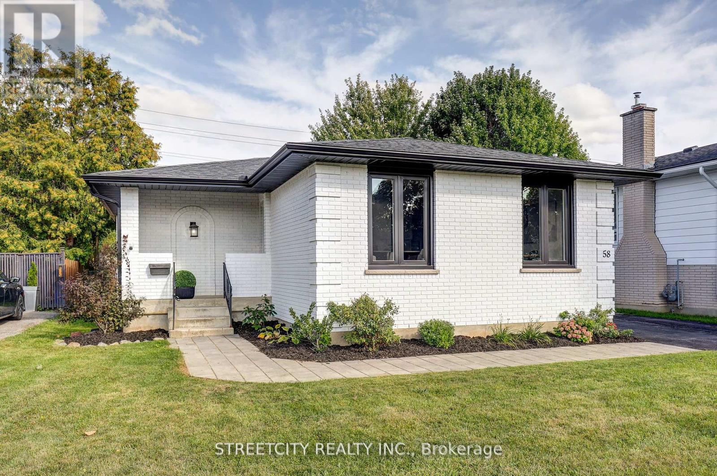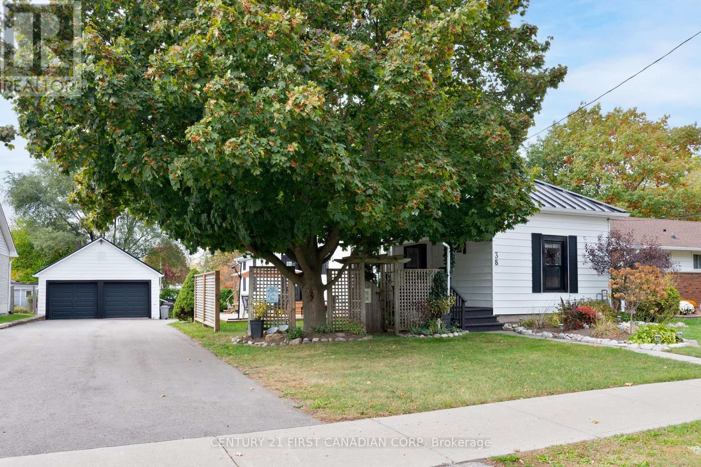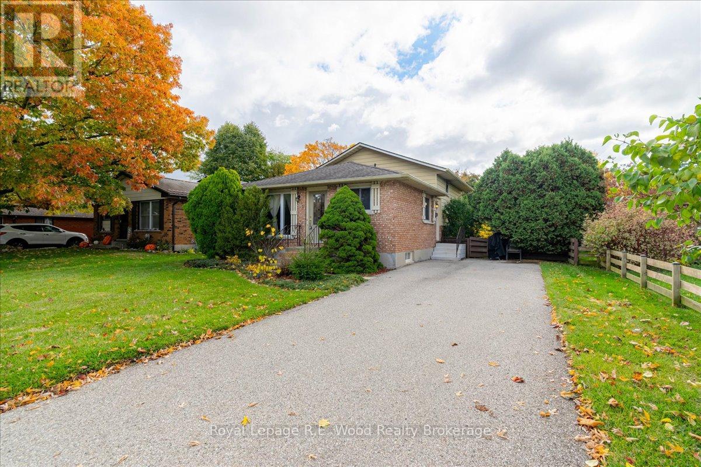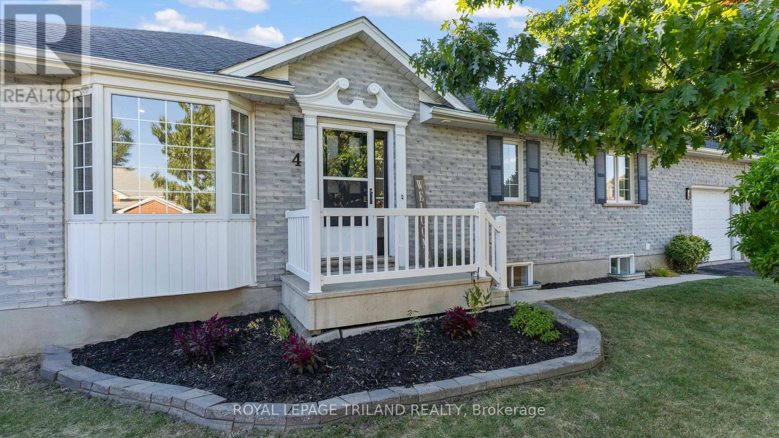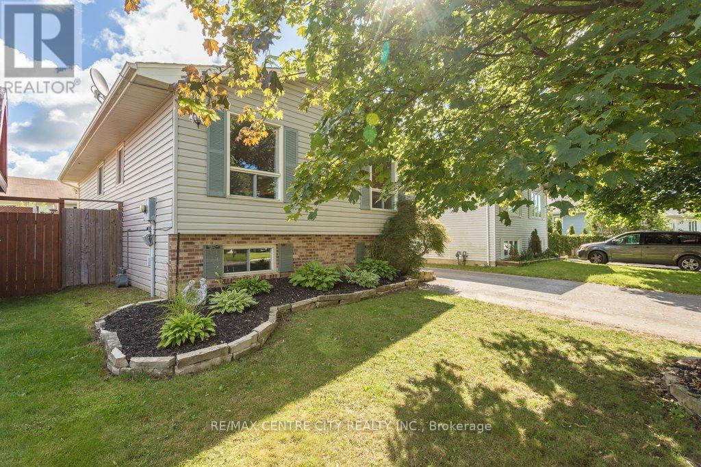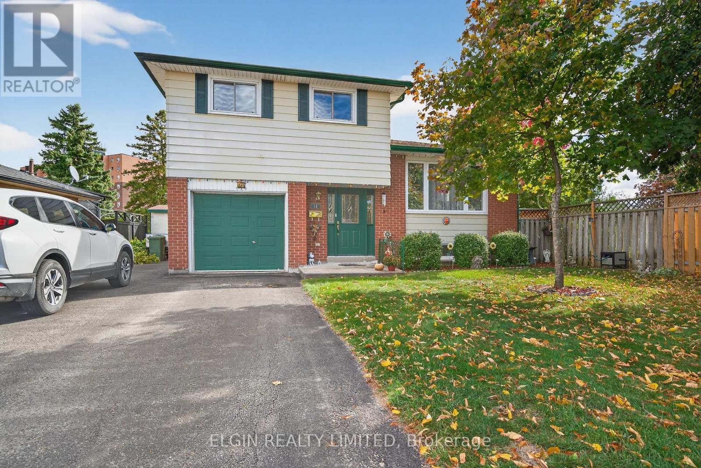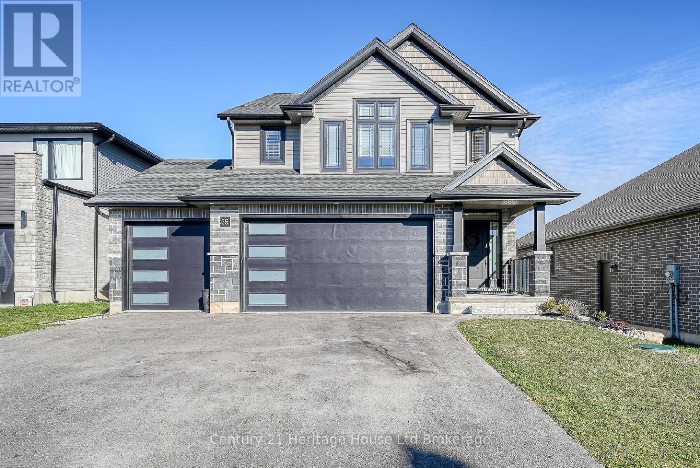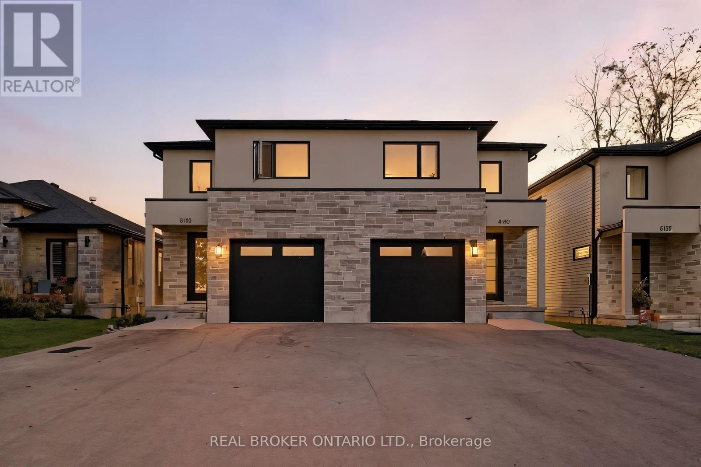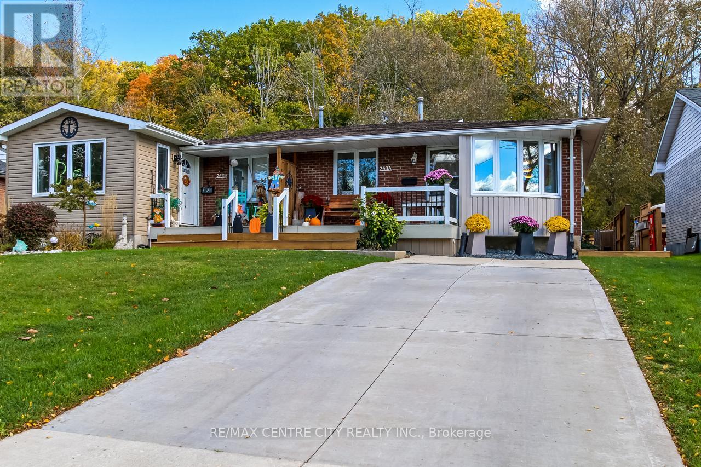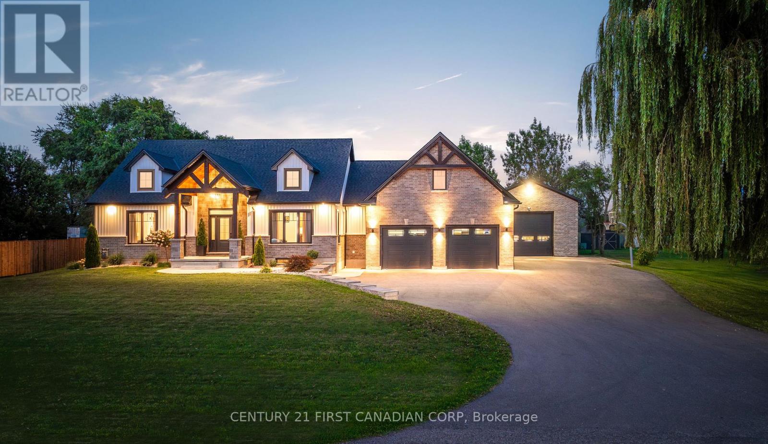
Highlights
Description
- Time on Houseful69 days
- Property typeSingle family
- StyleBungalow
- Median school Score
- Mortgage payment
Built in 2023, this immaculate 2,091 sq/ft bungalow with approx. 4000 sq/ft of finished living space offers a thoughtful blend of luxury, functionality, and future potential. The open-concept main floor centers around a stunning kitchen with a large island, custom cabinetry, quartz countertops, and walk-in pantry, complemented by a private front living room which offers west facing sunsets in the evening. The dining space leads to a covered patio overlooking the backyard. The home features 2 bedrooms on the main level, including a private primary suite with a walk-in closet and a 5-piece ensuite with a standalone tub, plus a second bedroom with a cheater ensuite. The main floor features engineered hardwood throughout, complemented by tile flooring in the bathrooms. The fully finished lower level boasts high ceilings, a massive rec room and entertainment space, 3 additional bedrooms with walk-in closets, a dedicated gym with gym flooring, and a 4-piece bathroom. Outside, theres ample parking, an oversized two-car garage(28 by 32) with floor drains, a sink, and a loft offering up to 500 sq/ft of potential living space. The detached shop (approx 1200 sq/ft) is equally well-equipped with in-floor heating-ready hoses, a generator and RV hook-up, water, natural gas, hydro, car hoist-ready pillars, and satellite internet. Additional features include natural gas and hydro lines for a future outdoor kitchen and basement fireplace, underground drainage for eavestroughs, and an impressively dry tile-drained sump systemmaking this property move-in ready and future-proofed. (id:63267)
Home overview
- Cooling Central air conditioning
- Heat source Natural gas
- Heat type Forced air
- Sewer/ septic Septic system
- # total stories 1
- Fencing Partially fenced
- # parking spaces 12
- Has garage (y/n) Yes
- # full baths 3
- # total bathrooms 3.0
- # of above grade bedrooms 5
- Subdivision Rural malahide
- Lot desc Landscaped
- Lot size (acres) 0.0
- Listing # X12342503
- Property sub type Single family residence
- Status Active
- 3rd bedroom 4.39m X 3.53m
Level: Lower - Exercise room 3.05m X 5.18m
Level: Lower - Bathroom 2.82m X 2.36m
Level: Lower - Recreational room / games room 10.97m X 7.92m
Level: Lower - Laundry 2.29m X 2.36m
Level: Lower - 4th bedroom 3.96m X 3.05m
Level: Lower - 5th bedroom 3.48m X 3.48m
Level: Lower - Bathroom 3.05m X 1.83m
Level: Main - Foyer 2.54m X 4.39m
Level: Main - Living room 4.78m X 4.9m
Level: Main - Dining room 6.91m X 3.2m
Level: Main - Kitchen 6.91m X 4.78m
Level: Main - Bathroom 2.74m X 3.07m
Level: Main - 2nd bedroom 3.71m X 3.68m
Level: Main - Mudroom 3.89m X 1.73m
Level: Main - Primary bedroom 4.29m X 4.6m
Level: Main
- Listing source url Https://www.realtor.ca/real-estate/28728656/8848-walker-road-malahide-rural-malahide
- Listing type identifier Idx

$-3,464
/ Month

