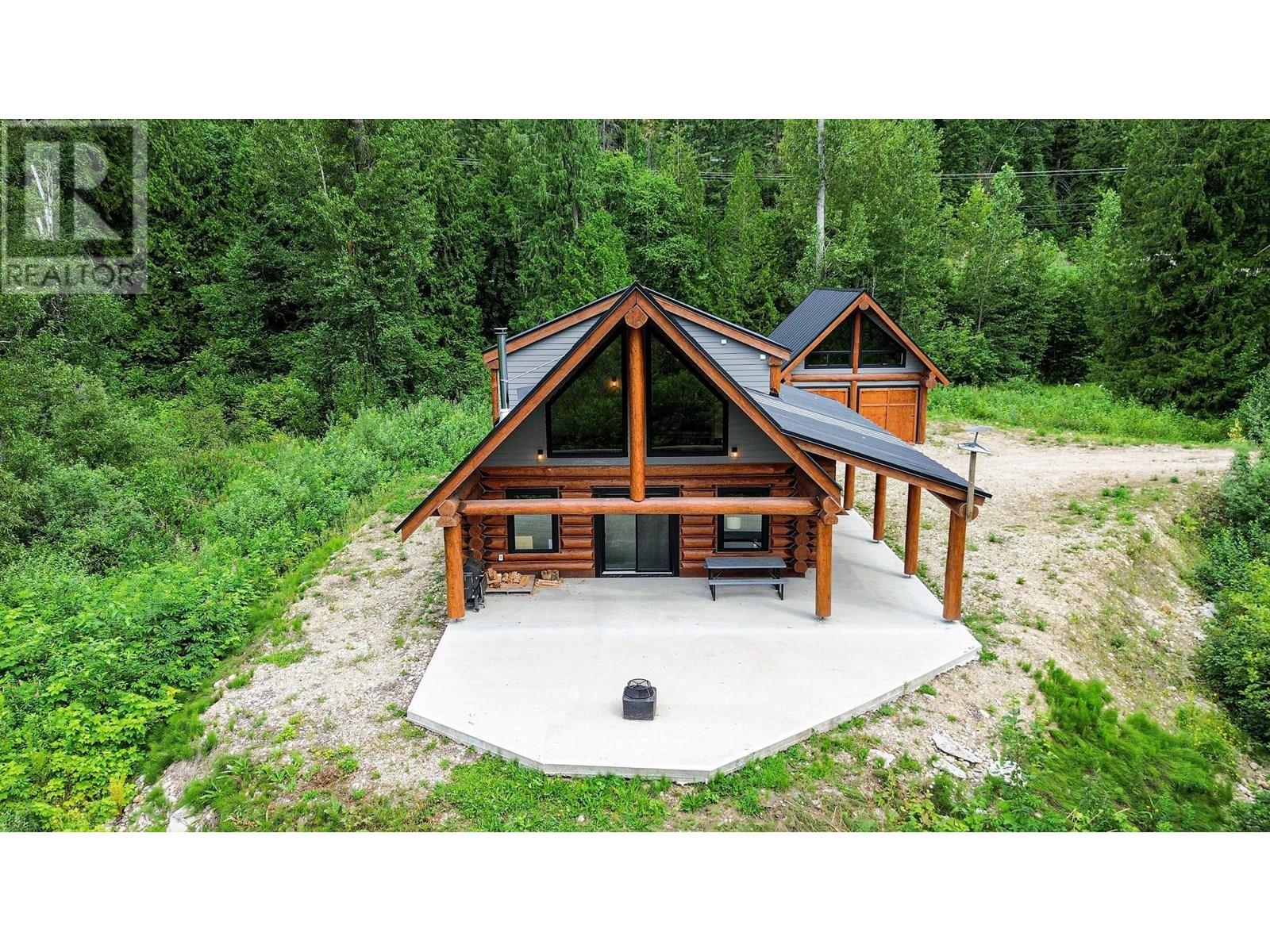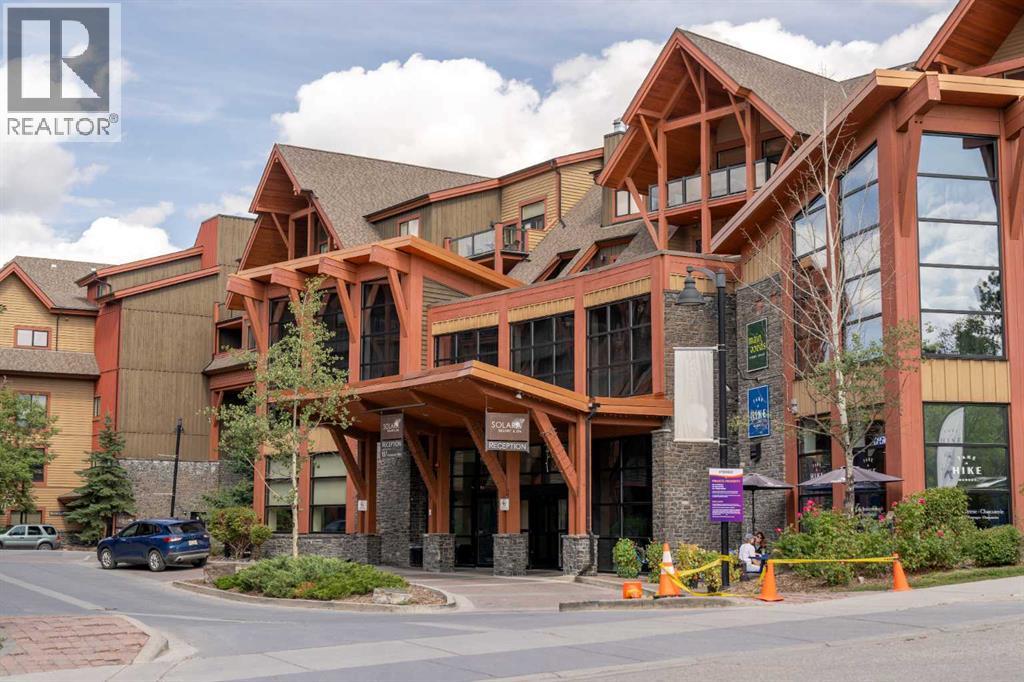
5860 Trans Canada Hwy 1 Other
5860 Trans Canada Hwy 1 Other
Highlights
Description
- Home value ($/Sqft)$669/Sqft
- Time on Houseful118 days
- Property typeSingle family
- StyleLog house/cabin,ranch
- Lot size7.64 Acres
- Year built2022
- Garage spaces2
- Mortgage payment
Turnkey opportunities like this don't come often. 7.64 acres with over 500 feet of Eagle River frontage equipped with a brand new 3 bedroom and 1.5 bath log home (Home Warranty until 2032). Radiant heated floors, top grade construction, stainless appliances. standing metal seam roof...all built to easily maintain and last multiple generations. The log home and detached 2 bay garage/shop (23'x19') are ""sled and back country ready"" with secure room for toys and gear drying. Add to this a 29'x40'x24' Quonset on 2 40' C-cans designed to handle the weather and protect your boat, RV or other exploration toys. Power, water and waste water systems are all brand new or recent upgrades. Add to all of this a fully renovated 2 bedroom park model trailer all built to code and ready for guests. Zoning permits a second residence on the property for future consideration. There's so much more to this backcountry haven and you won't find another property this well maintained. Bring your toys or call it a retirement gem. (id:63267)
Home overview
- Heat source Wood
- Heat type In floor heating, stove
- Sewer/ septic Septic tank
- # total stories 2
- Roof Unknown
- # garage spaces 2
- # parking spaces 8
- Has garage (y/n) Yes
- # full baths 1
- # half baths 1
- # total bathrooms 2.0
- # of above grade bedrooms 3
- Flooring Concrete, hardwood
- Has fireplace (y/n) Yes
- Community features Rural setting
- Subdivision Revelstoke
- View Mountain view
- Zoning description Unknown
- Lot dimensions 7.64
- Lot size (acres) 7.64
- Building size 1391
- Listing # 10354890
- Property sub type Single family residence
- Status Active
- Bedroom 3.607m X 2.845m
Level: 2nd - Bedroom 4.801m X 3.861m
Level: 2nd - Bathroom (# of pieces - 2) 2.134m X 0.991m
Level: 2nd - Living room 4.216m X 4.343m
Level: Main - Other 12.192m X 8.763m
Level: Main - Primary bedroom 4.801m X 3.556m
Level: Main - Storage 3.302m X 1.676m
Level: Main - Bathroom (# of pieces - 4) 3.302m X 2.464m
Level: Main - Kitchen 5.436m X 3.454m
Level: Main - Other 5.791m X 7.01m
Level: Main
- Listing source url Https://www.realtor.ca/real-estate/28568709/5860-trans-canada-hwy-1-malakwa-revelstoke
- Listing type identifier Idx

$-2,480
/ Month













