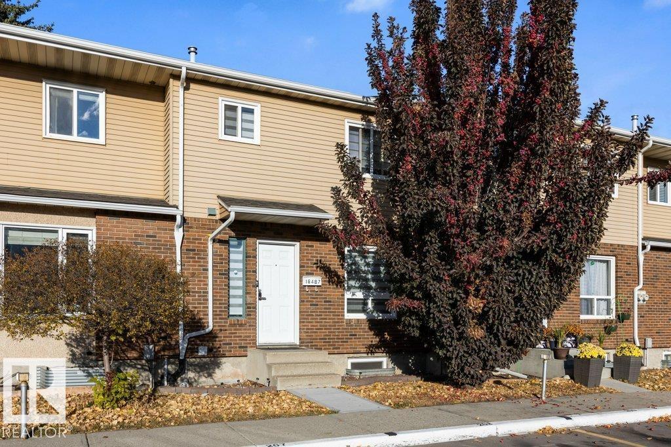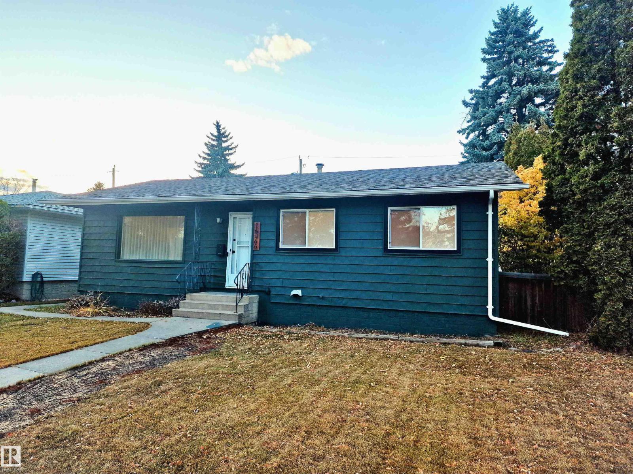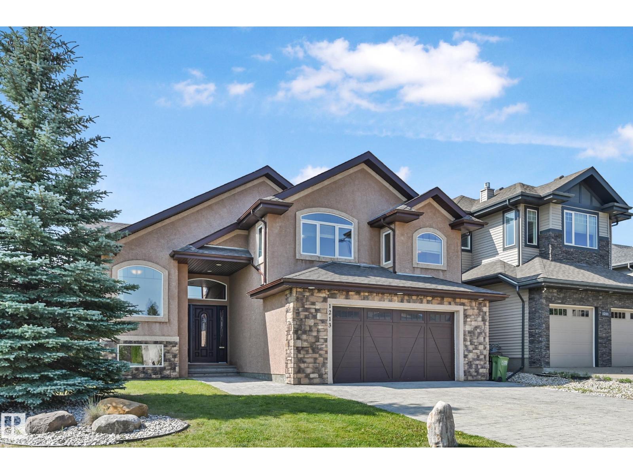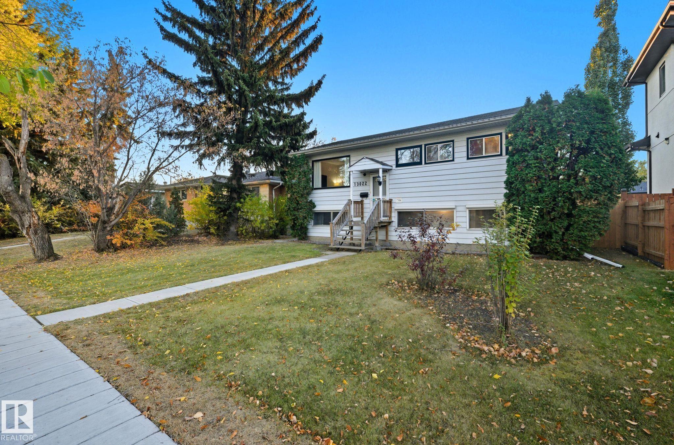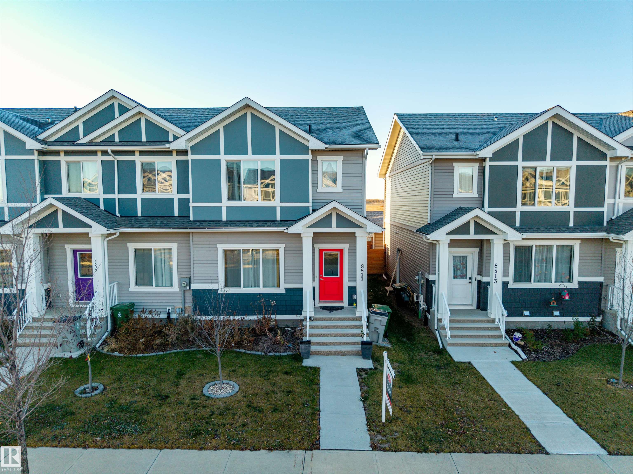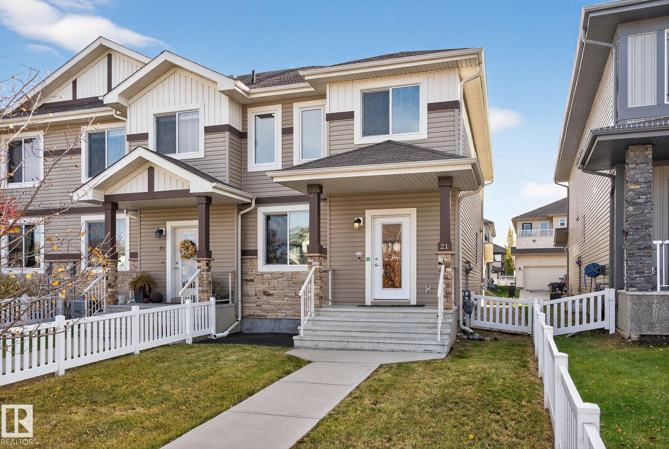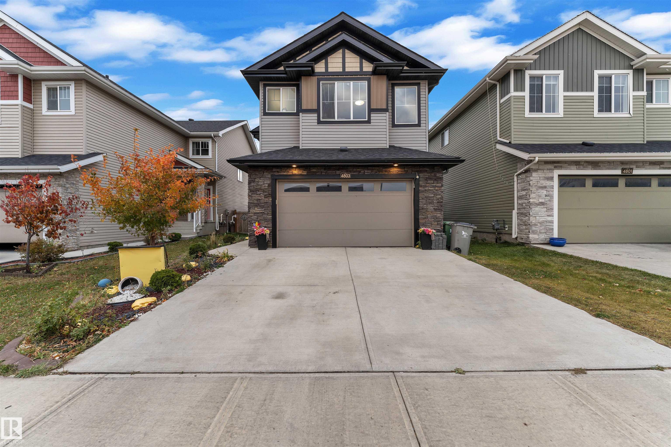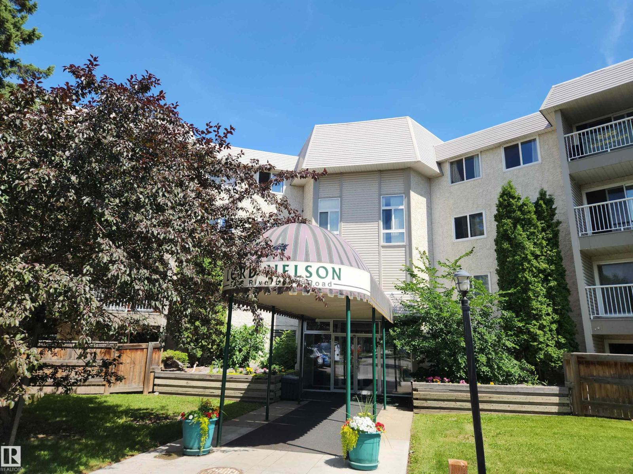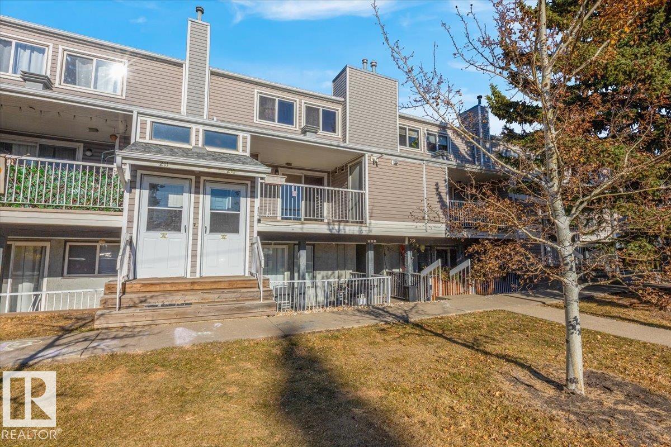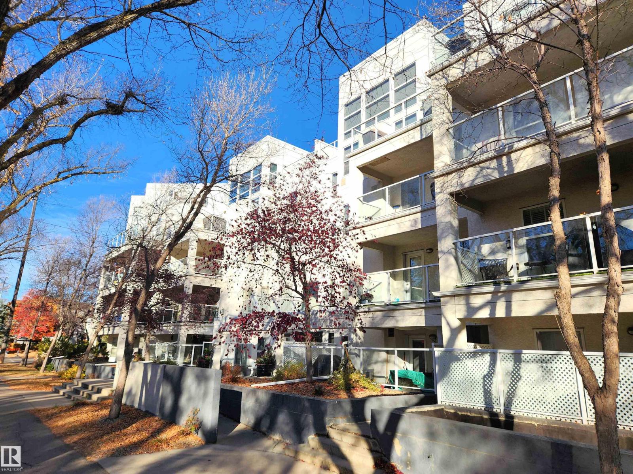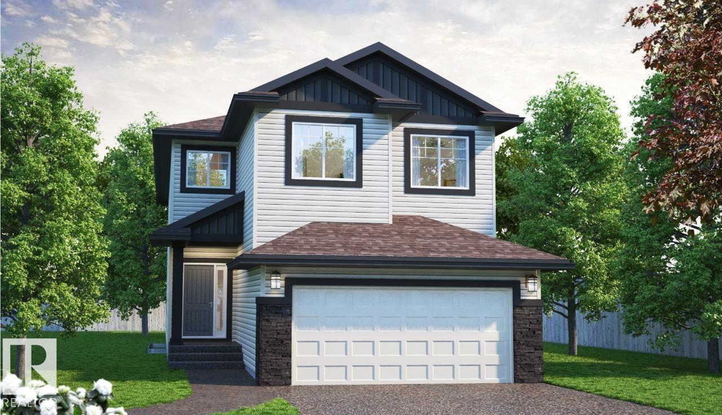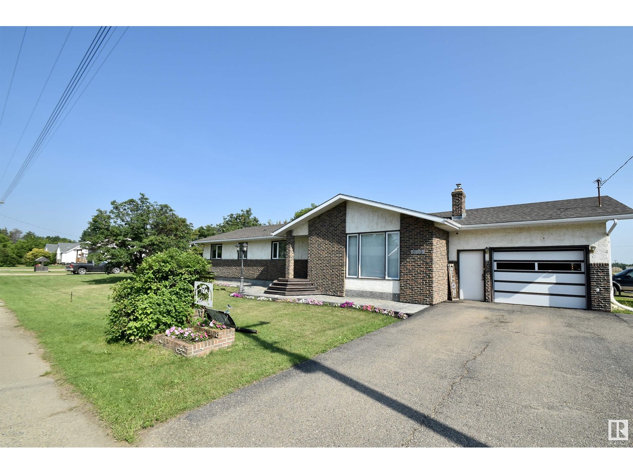
Highlights
Description
- Home value ($/Sqft)$167/Sqft
- Time on Houseful104 days
- Property typeSingle family
- StyleBungalow
- Median school Score
- Year built1979
- Mortgage payment
Spacious 6 Bedroom Home with Small-Town Charm, Conveniently Located Near Schools, Parks, and More! Welcome to your new home! This expansive 6-bedroom residence offers the perfect blend of space, comfort, and convenience, nestled in a charming community close to all amenities. The main floor boasts large entertaining rooms, perfect for hosting gatherings with family and friends. From cozy family dinners to lively celebrations, there's plenty of space to create lasting memories. Say goodbye to hauling laundry up and down stairs! The convenience of main floor laundry makes household chores a breeze, saving you time and effort. Situated within easy reach of schools, parks, the arena, and even a curling rink, this property provides an ideal setting for families seeking a vibrant and active lifestyle. Enjoy all the modern conveniences of city living, including Edmonton water, municipal sewer services, and high-speed internet, while savoring the welcoming atmosphere of a small town. (id:63267)
Home overview
- Heat type Forced air
- # total stories 1
- Has garage (y/n) Yes
- # full baths 2
- # half baths 2
- # total bathrooms 4.0
- # of above grade bedrooms 6
- Subdivision Mallaig
- Directions 2235111
- Lot size (acres) 0.0
- Building size 2097
- Listing # E4446960
- Property sub type Single family residence
- Status Active
- Family room 5m X 4.76m
Level: Basement - 5th bedroom 3.5m X 3.32m
Level: Basement - Storage 6.71m X 2.87m
Level: Basement - Recreational room 8.58m X 3.45m
Level: Basement - 6th bedroom 4.77m X 4.11m
Level: Basement - Primary bedroom 3.86m X 3.53m
Level: Main - Dining room 3.9m X 4.09m
Level: Main - 3rd bedroom 3.41m X 3.88m
Level: Main - Kitchen 3.1m X 4.09m
Level: Main - 4th bedroom 3.36m X 3.49m
Level: Main - Laundry 3.92m X 3.49m
Level: Main - Living room 5.51m X 5.09m
Level: Main - 2nd bedroom 2.75m X 3.01m
Level: Main
- Listing source url Https://www.realtor.ca/real-estate/28587545/3102-park-av-mallaig-mallaig
- Listing type identifier Idx

$-933
/ Month

