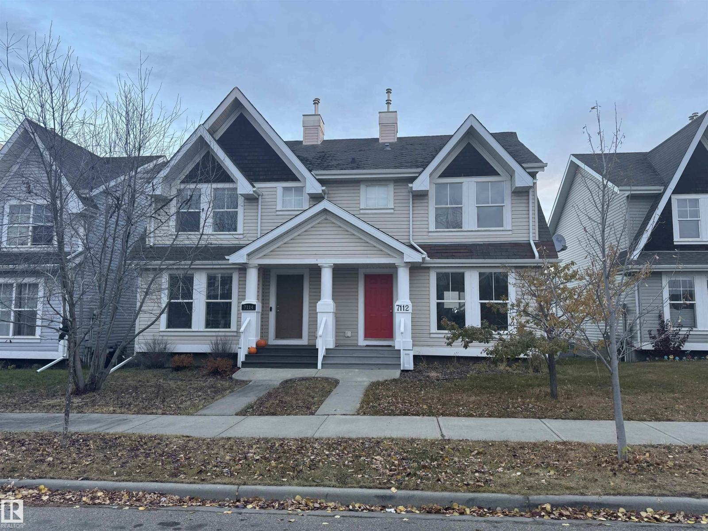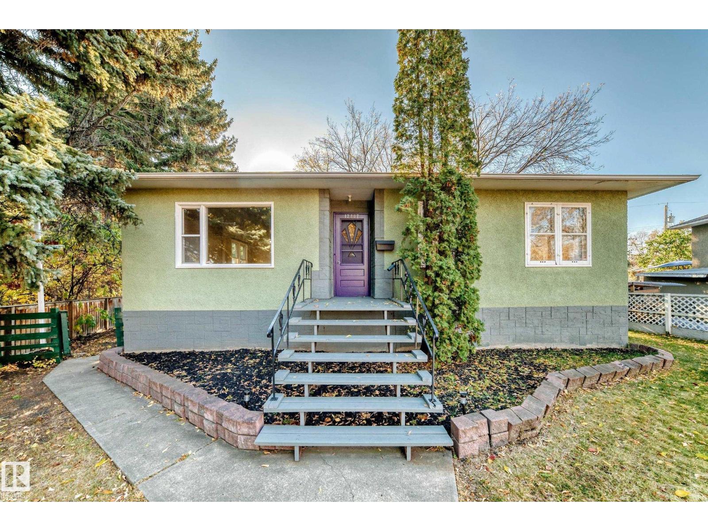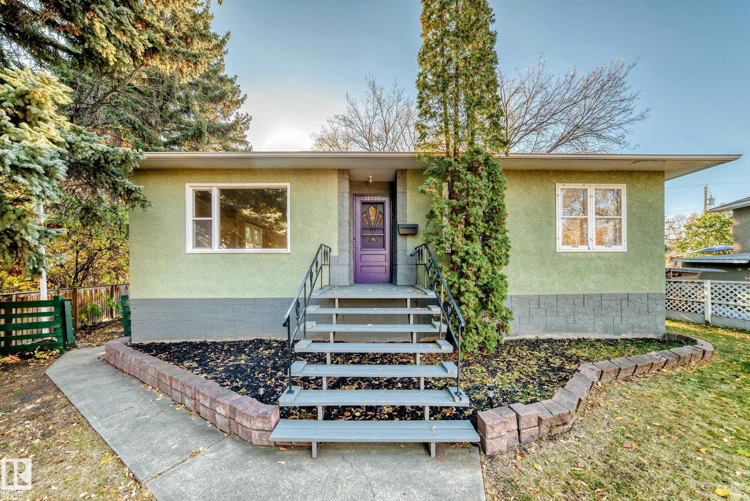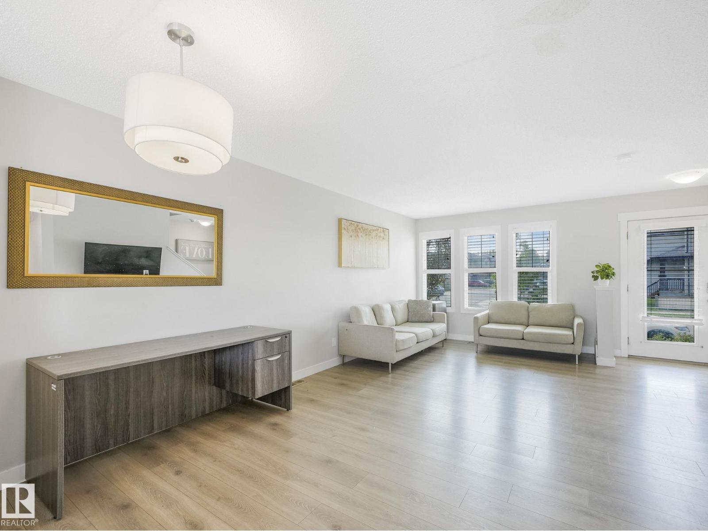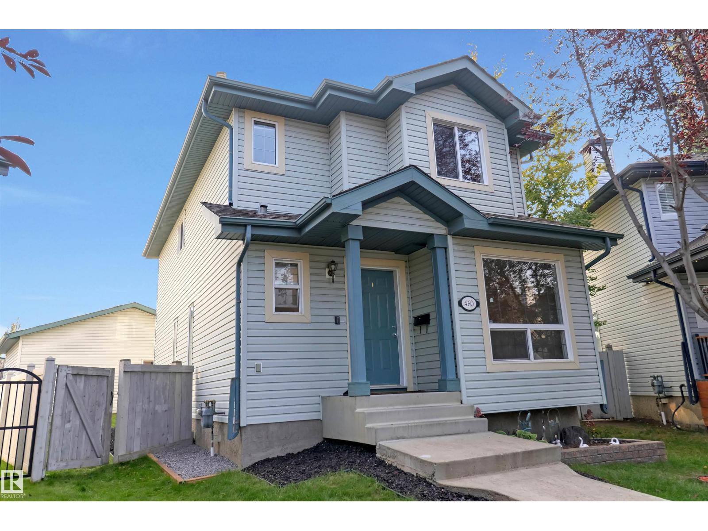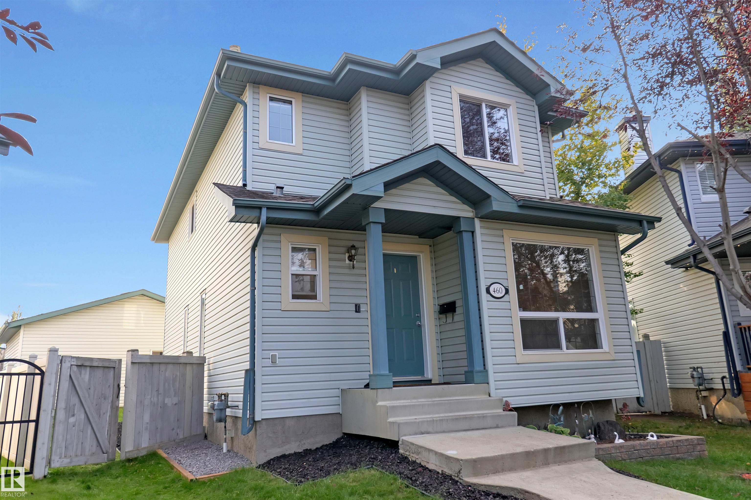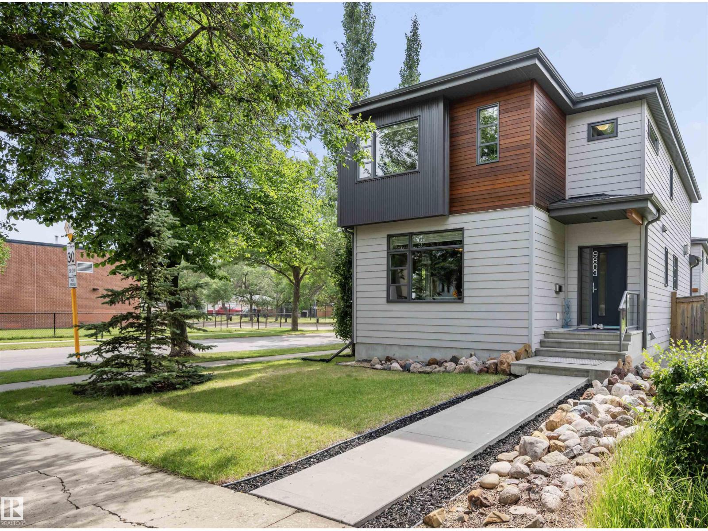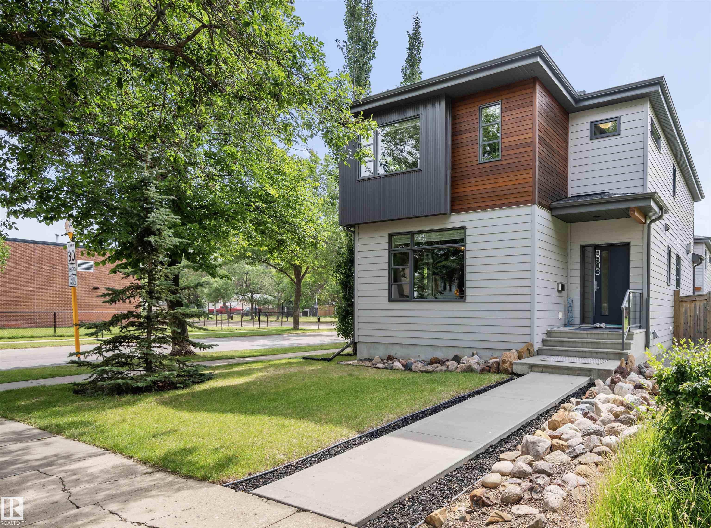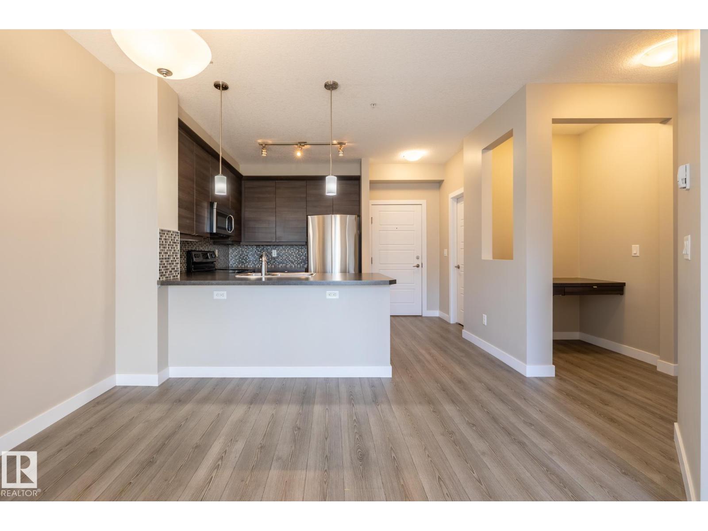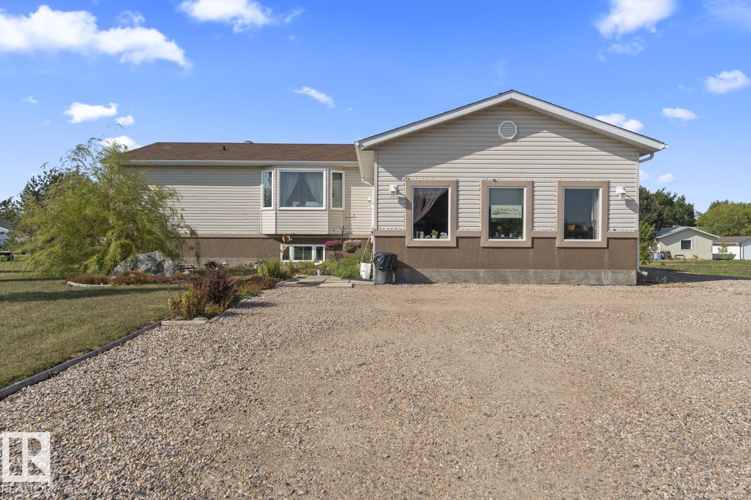
Highlights
Description
- Home value ($/Sqft)$264/Sqft
- Time on Houseful54 days
- Property typeSingle family
- StyleRaised bungalow
- Median school Score
- Lot size0.36 Acre
- Year built2009
- Mortgage payment
Mallaig Alberta, known for its charm, hockey, curling, haying in the 30's, everyones K-12 school which is currently one of Albertas new schools to be built. Also home to the local St. Arnault Lumber store, Library, General Store, Banking, Canada Post, Senior Lodge, Bar/Tavern and just over 200 lovely folks. This clean and quiet hamlet also backs the Iron Horse Trail, is 35 minutes to Bonnyville, 25 minutes to St. Paul, 2 hours to Edmonton and 1 hour to Cold Lake. Its a fantastic spot to raise your family and stay well into your senior years. With 1600 ft² on ONE floor and 1500 ft² in the basement, this home offers just over 3000 ft² of living space, it also features 7 BEDROOMS, a large 25' recreation room, 12'x14' ensuite with closet, elevated basement ceilings and a front attached 21'x23' garage that has been converted to a business space with a designated washroom. Outside features a side driveway to the back, an abundance of parking and vacant lots next door! Live the quiet life! (id:63267)
Home overview
- Heat type Forced air
- # total stories 1
- Fencing Not fenced
- # full baths 3
- # half baths 1
- # total bathrooms 4.0
- # of above grade bedrooms 5
- Subdivision Mallaig
- Lot dimensions 1456.87
- Lot size (acres) 0.35998765
- Building size 1592
- Listing # E4456732
- Property sub type Single family residence
- Status Active
- 4th bedroom 3.531m X 2.997m
Level: Lower - 5th bedroom 3.15m X 4.191m
Level: Lower - Bonus room 7.772m X 4.191m
Level: Lower - 3rd bedroom 2.896m X 4.318m
Level: Main - 2nd bedroom 2.896m X 4.343m
Level: Main - Primary bedroom 3.861m X 4.242m
Level: Main
- Listing source url Https://www.realtor.ca/real-estate/28830664/3808-2nd-st-mallaig-mallaig
- Listing type identifier Idx

$-1,120
/ Month

