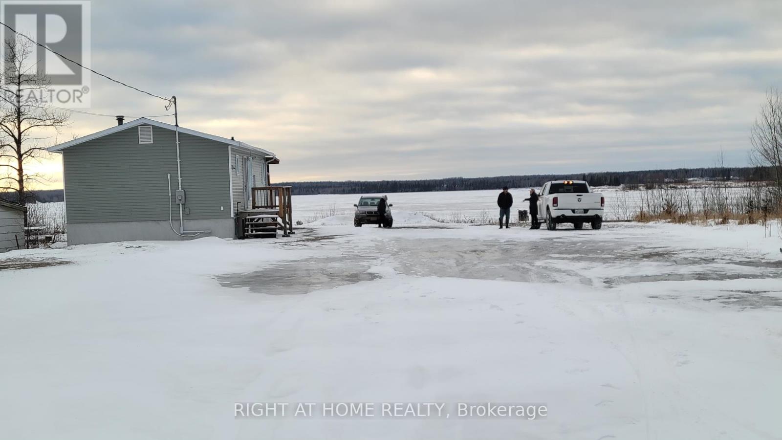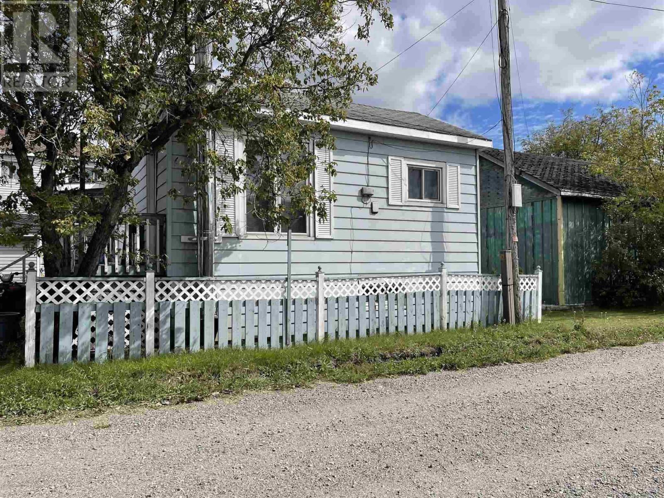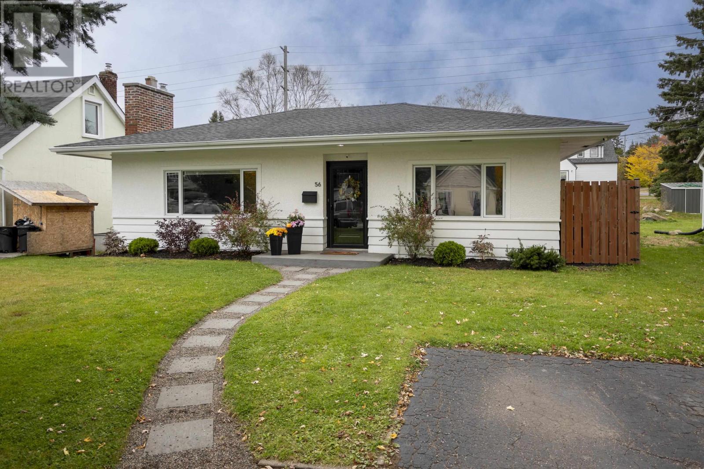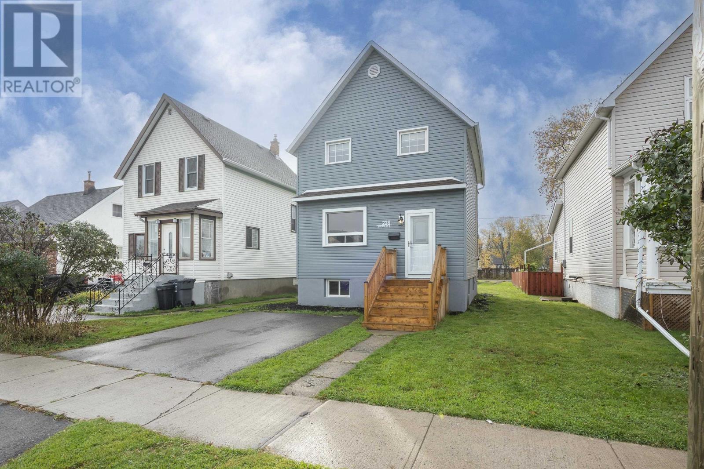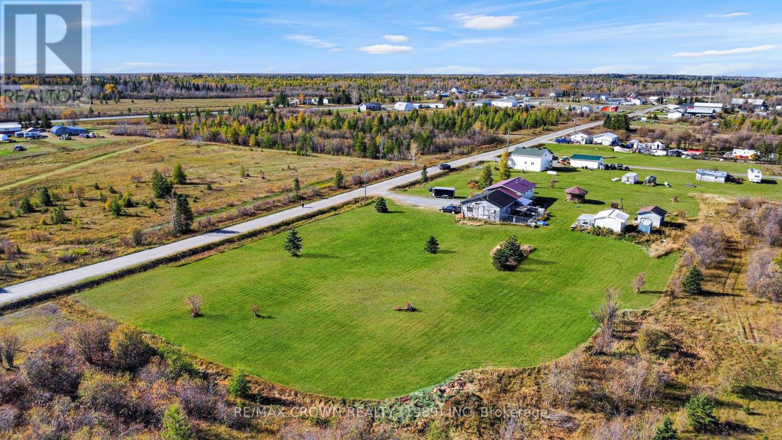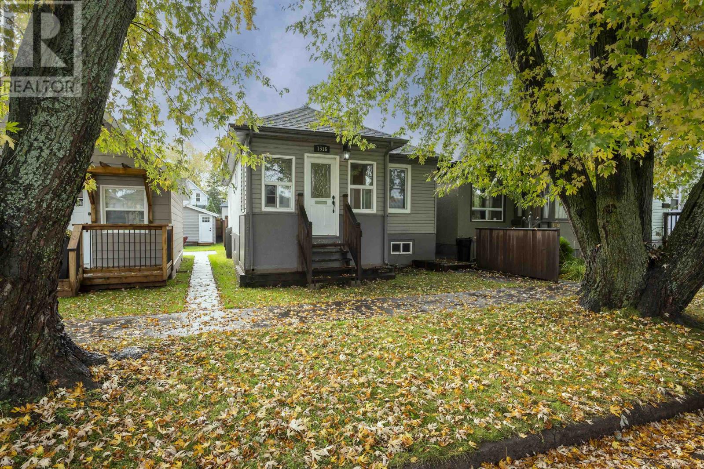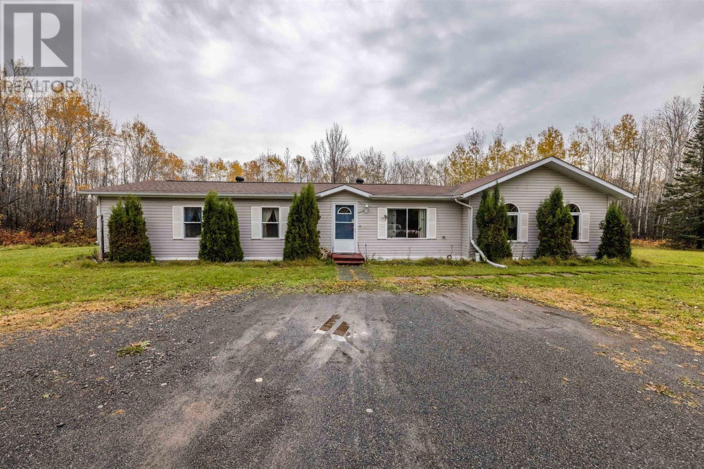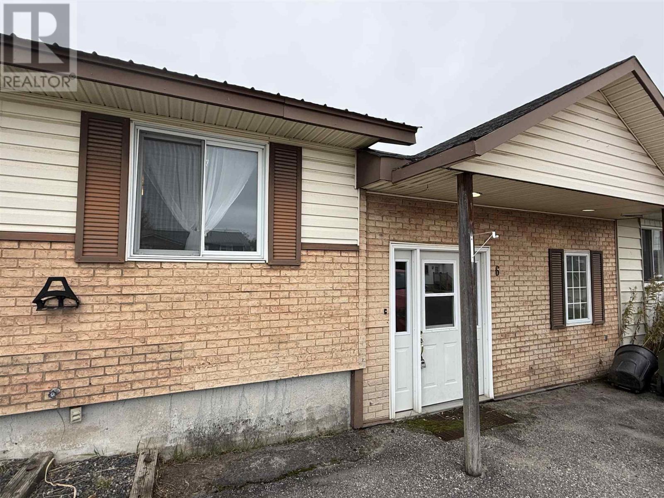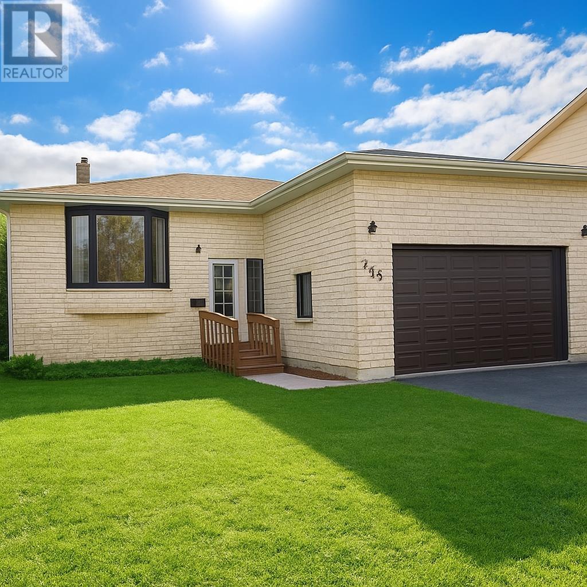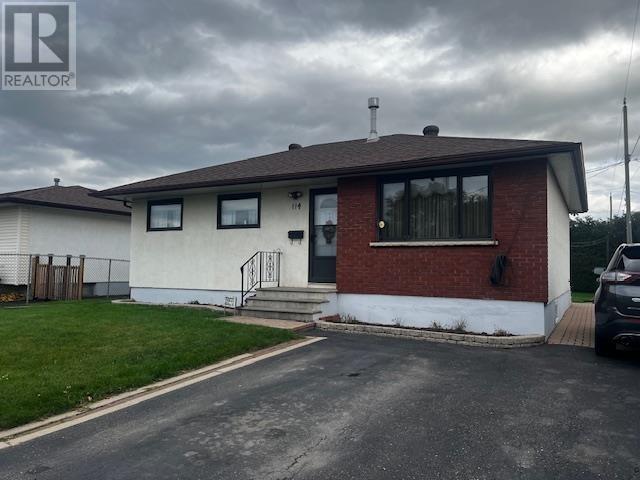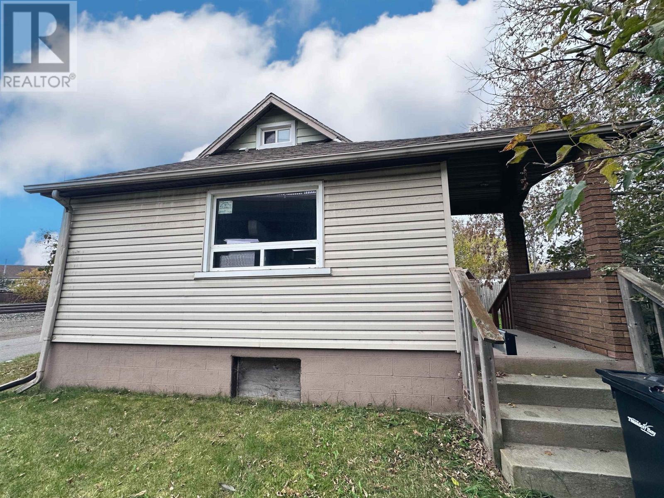- Houseful
- ON
- Manitouwadge
- P0T
- 10 Ohsweken Rd
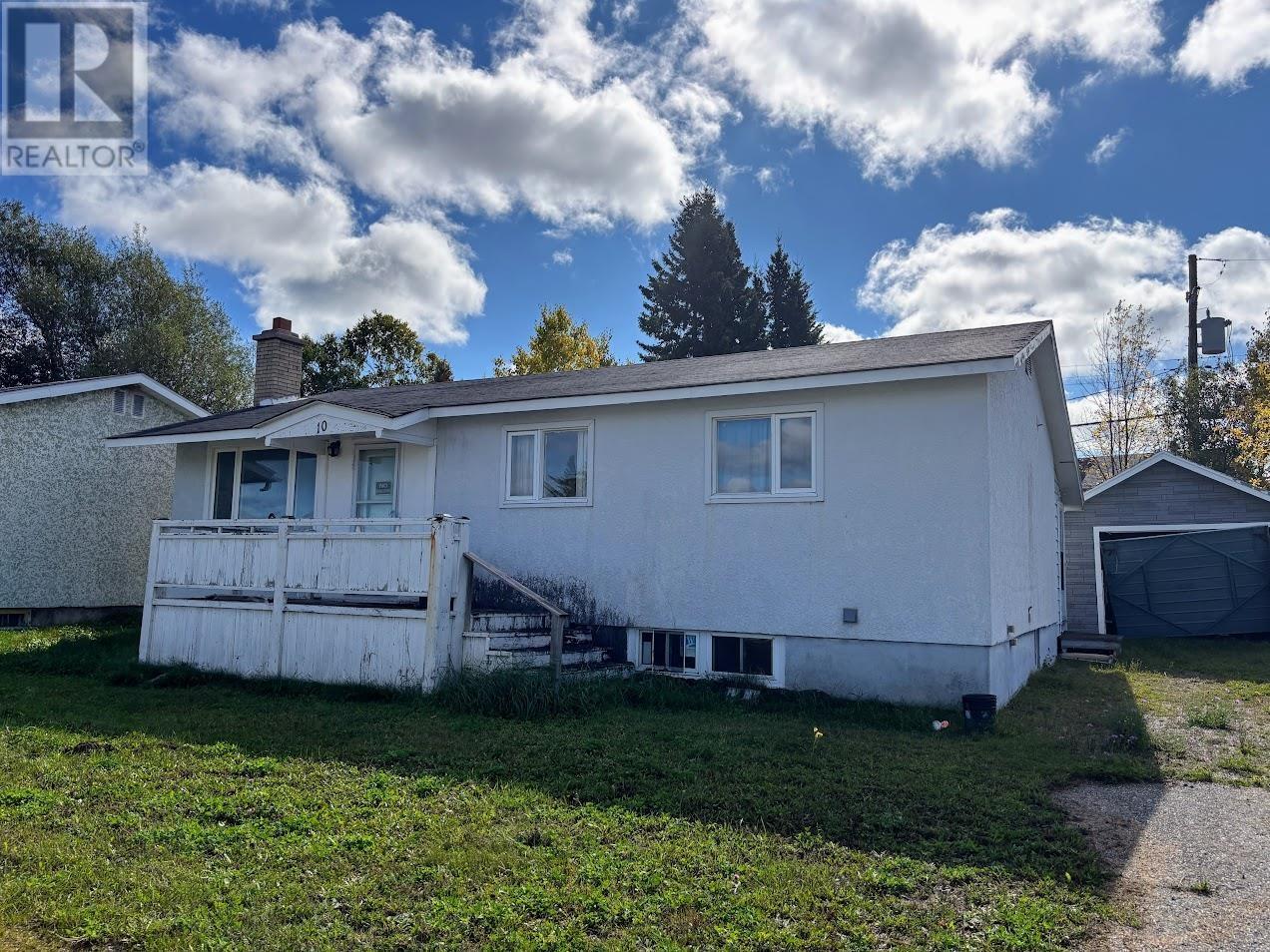
Highlights
Description
- Home value ($/Sqft)$36/Sqft
- Time on Houseful26 days
- Property typeSingle family
- StyleBungalow
- Year built1962
- Mortgage payment
Unlock the potential of this spacious home offering versatile living space and a unique opportunity to grow your investment portfolio at the right price. The large, functional kitchen hosts ample cabinet storage on both sides—perfect for cooking and entertaining, which then flows into a formal dining area. The main level also features a bright living room, two well-sized bedrooms, a 4-piece bathroom, and convenient main floor laundry. Downstairs, you'll find a unique setup with two kitchen/living room combos, two additional bonus rooms, and a second 4-piece bathroom. Outside, enjoy a peaceful backyard retreat, front deck, and a detached 13' x 23' garage with an additional extension—great for storage, a workshop, or hobby space. Located near scenic hiking trails, Manitouwadge Beach, and just minutes from downtown amenities, this property offers both convenience and a peaceful lifestyle. The home does require TLC to restore it to its full potential, making it a great opportunity for investors, flippers, or handy buyers looking to build equity. Don’t miss out on this rare find—book your private viewing today! (id:63267)
Home overview
- Heat source Electric
- Heat type Baseboard heaters
- Sewer/ septic Sanitary sewer
- # total stories 1
- Has garage (y/n) Yes
- # full baths 2
- # total bathrooms 2.0
- # of above grade bedrooms 2
- Subdivision Manitouwadge
- Lot size (acres) 0.0
- Building size 979
- Listing # Tb253066
- Property sub type Single family residence
- Status Active
- Bathroom 4 PCE
Level: Basement - Kitchen 19.04m X 8.06m
Level: Basement - Kitchen 14.07m X 12.11m
Level: Basement - Bonus room 8.08m X 8.01m
Level: Basement - Bonus room 10.08m X 8.08m
Level: Basement - Living room 14.11m X 13m
Level: Main - Dining room 11m X 9.11m
Level: Main - Bathroom 4 PCE
Level: Main - Kitchen 10.1m X 9.11m
Level: Main - Laundry 13.04m X 7.06m
Level: Main - Primary bedroom 11.03m X 9.07m
Level: Main - Bedroom 9.05m X 9.06m
Level: Main
- Listing source url Https://www.realtor.ca/real-estate/28916152/10-ohsweken-rd-manitouwadge-manitouwadge
- Listing type identifier Idx

$-93
/ Month

