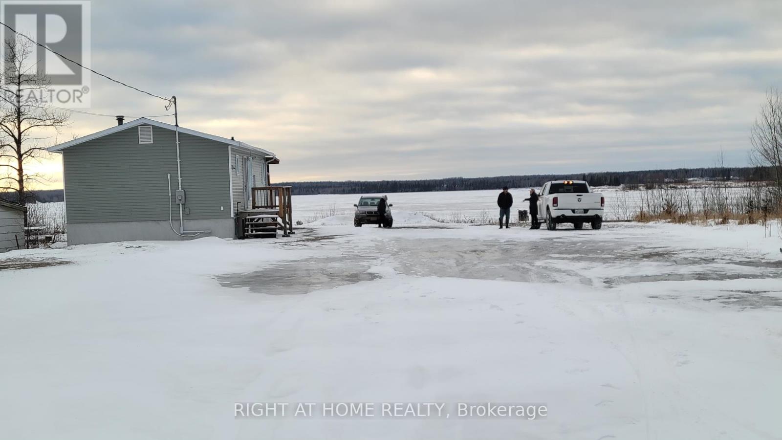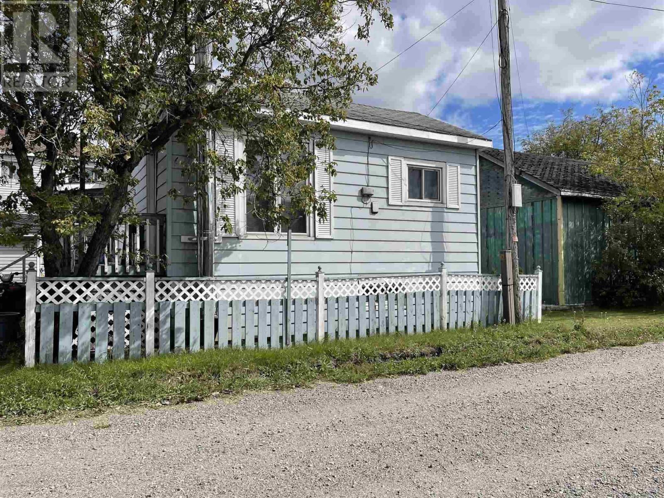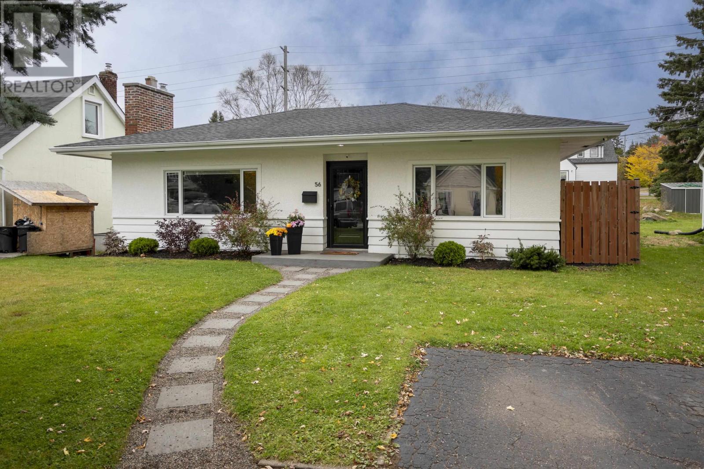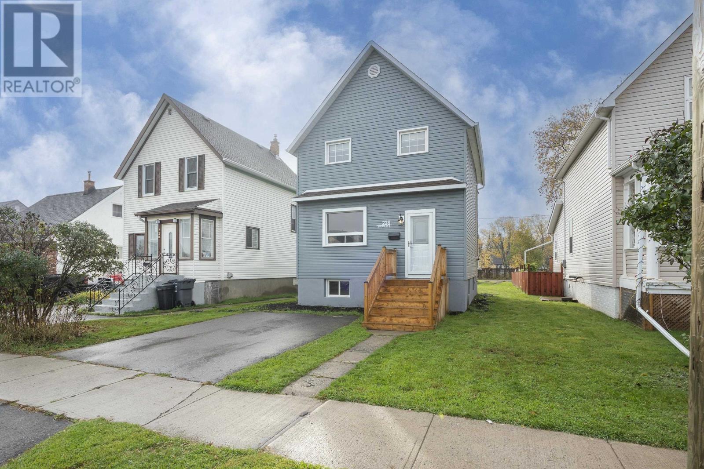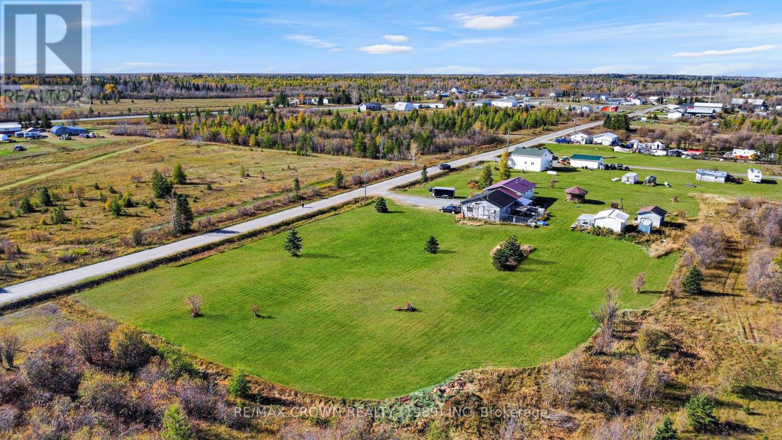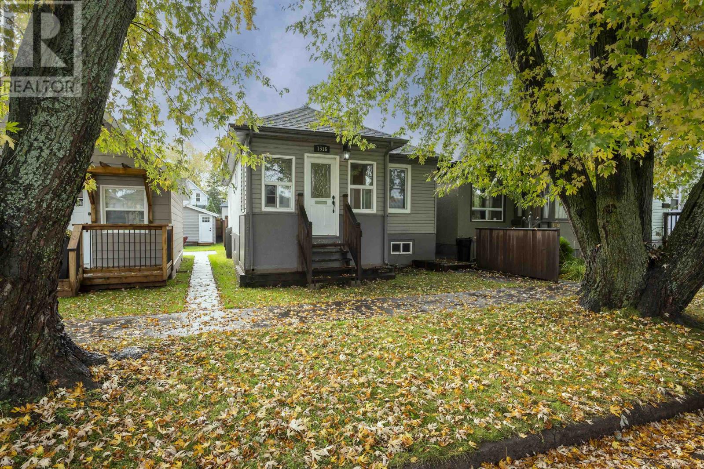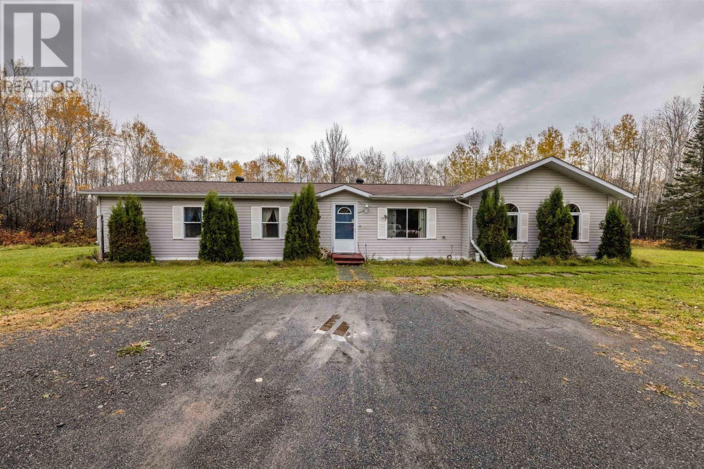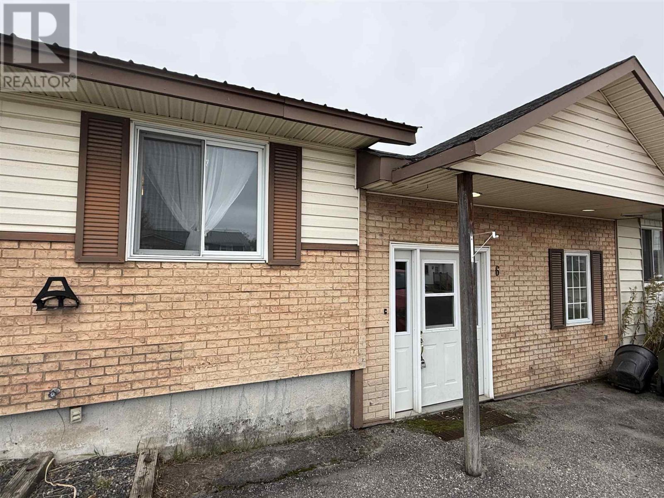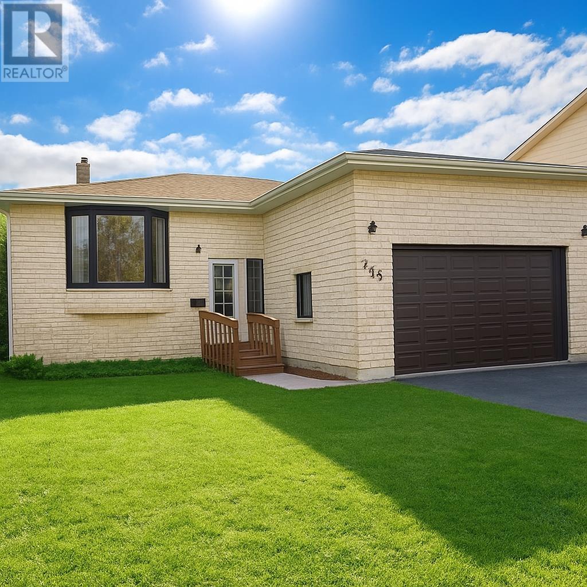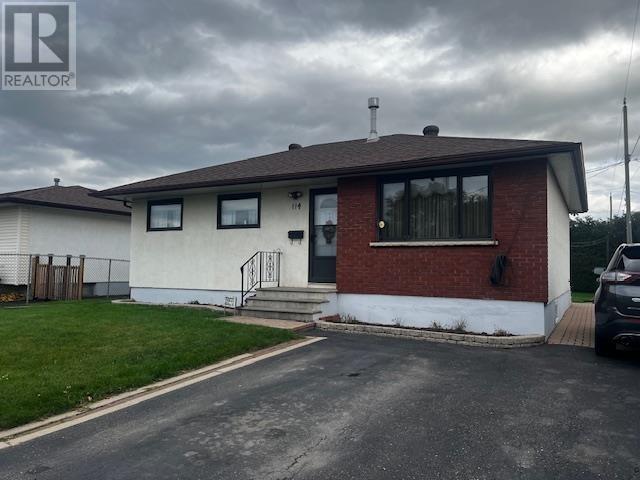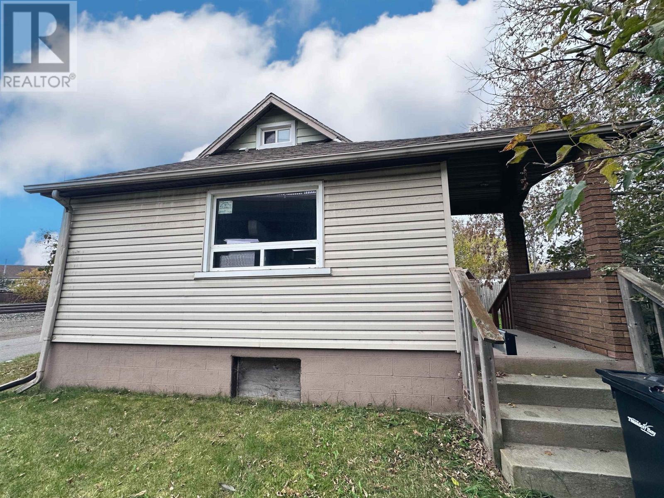- Houseful
- ON
- Manitouwadge
- P0T
- 2 Essa Pl
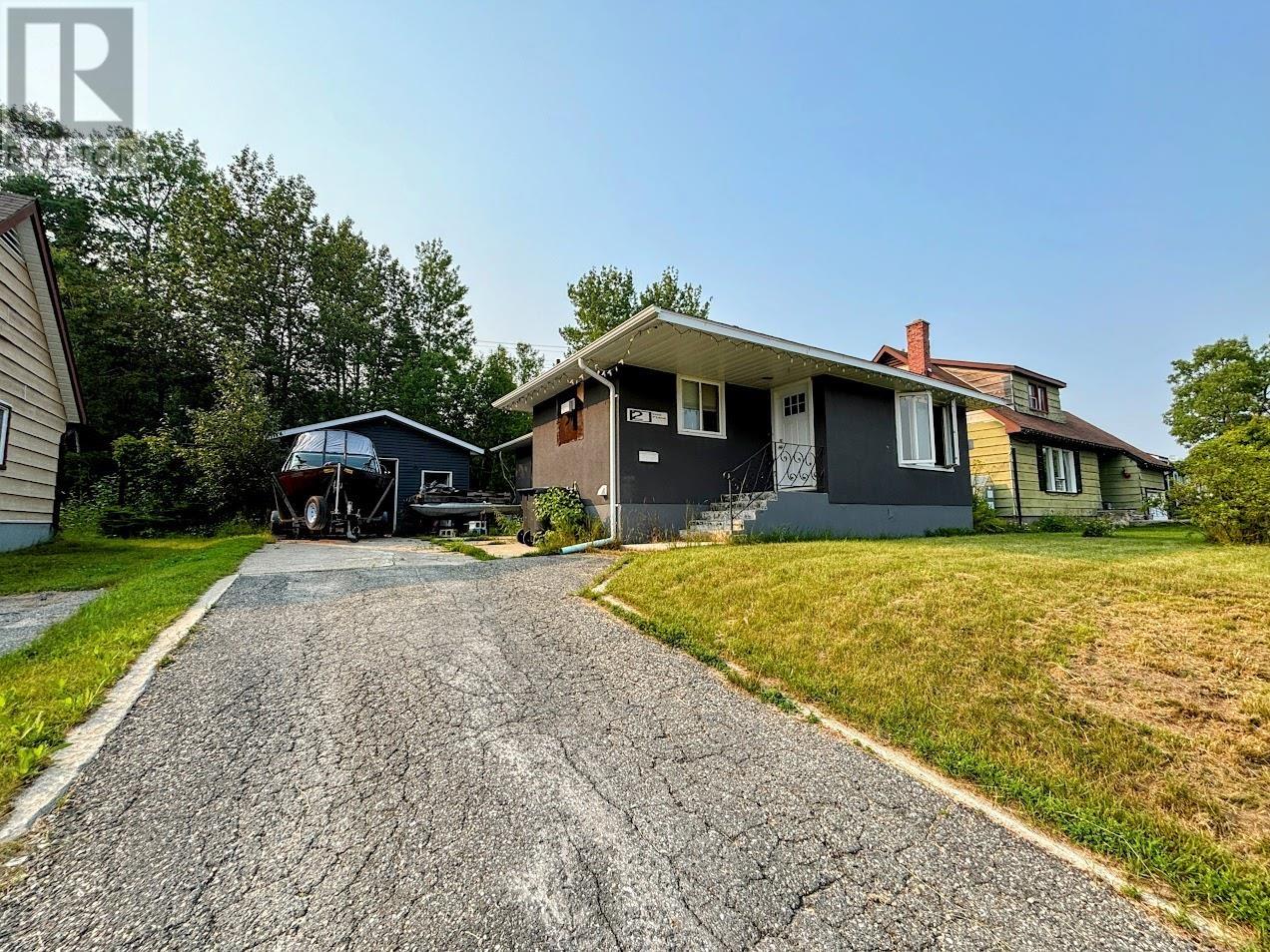
Highlights
Description
- Home value ($/Sqft)$142/Sqft
- Time on Houseful98 days
- Property typeSingle family
- StyleBungalow
- Year built1956
- Mortgage payment
2 Essa Place sits perfectly in a quiet and desirable neighborhood near a private cul-de-sac, a 1,177 sq ft bungalow offering functionality, privacy, and modern updates. Step inside to be greeted by a spacious and inviting living room with an open concept kitchen area featuring ample counter space, gorgeous backsplash, and a charming breakfast bar with stainless steel appliances. The main floor features three generously sized bedrooms, each offering ample closet space and natural light, along with a four-piece bathroom. Downstairs, you'll find a partially finished basement ready to be finished to your liking. A large king-sized bedroom with double closets, rough-in plumbing for a secondary bathroom, a functional laundry area, and a storage room complete the basement. One of the standout features of this property is the oversized detached garage, measuring 31' x 17'. Fully insulated and brightly lit, this versatile space is ideal for a workshop, home gym, hobby area, or your very own man cave. Your patio door off the main living area leads to your sun-soaked deck, the ideal spot for morning coffee, weekend BBQs, or simply enjoying the mature trees around you. Complete with partial fencing essential for kids or pets. This home checks all the boxes—modern updates, a functional layout, versatile spaces, and a prime location that combines tranquility with convenience. This beautifully updated bungalow is a must-see. (id:55581)
Home overview
- Heat source Electric
- Heat type Forced air
- Sewer/ septic Sanitary sewer
- # total stories 1
- Has garage (y/n) Yes
- # full baths 1
- # total bathrooms 1.0
- # of above grade bedrooms 4
- Has fireplace (y/n) Yes
- Subdivision Manitouwadge
- Lot size (acres) 0.0
- Building size 1177
- Listing # Tb252166
- Property sub type Single family residence
- Status Active
- Primary bedroom 12.8m X 10.4m
Level: Basement - Laundry 10.6m X 9.8m
Level: Basement - Recreational room 14.8m X 22.8m
Level: Basement - Bedroom 9.3m X 11.1m
Level: Main - Living room 16.4m X 12.7m
Level: Main - Bedroom 9m X 10.4m
Level: Main - Bedroom 9m X 9.1m
Level: Main - Kitchen 10m X 13.5m
Level: Main - Bathroom 4 PCE
Level: Main
- Listing source url Https://www.realtor.ca/real-estate/28611191/2-essa-pl-manitouwadge-manitouwadge
- Listing type identifier Idx

$-447
/ Month

