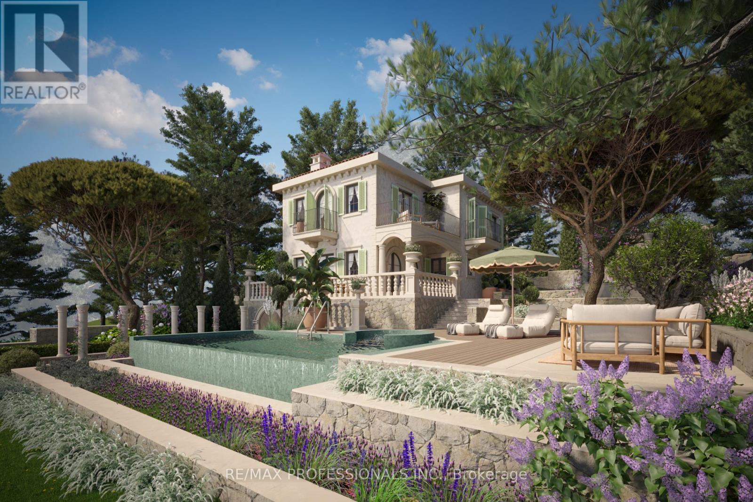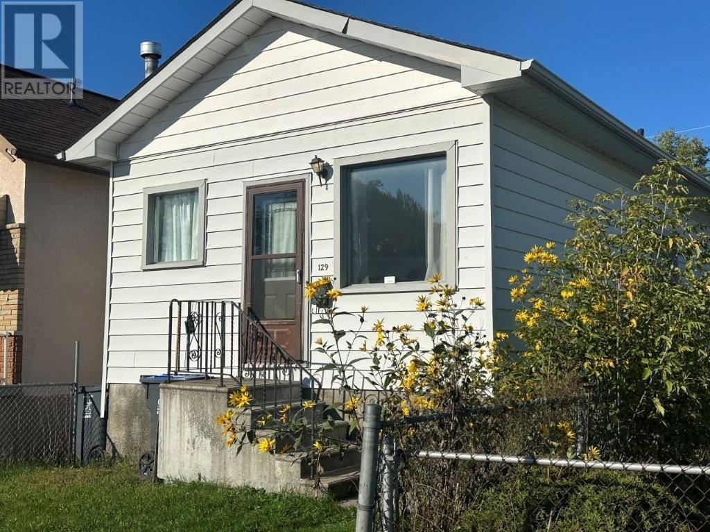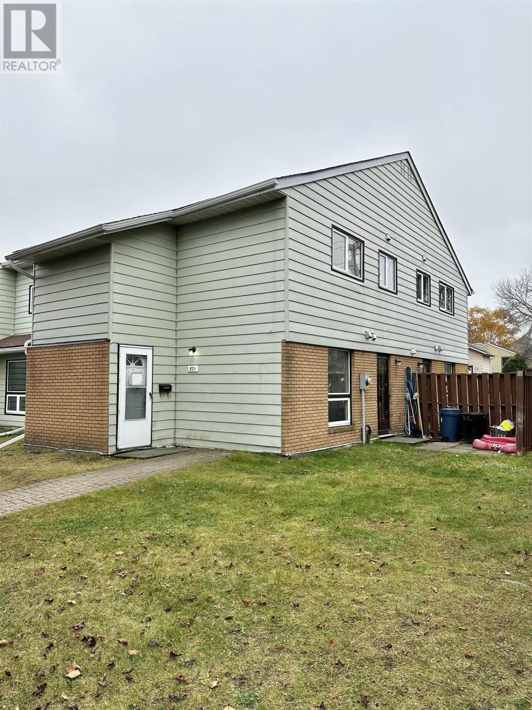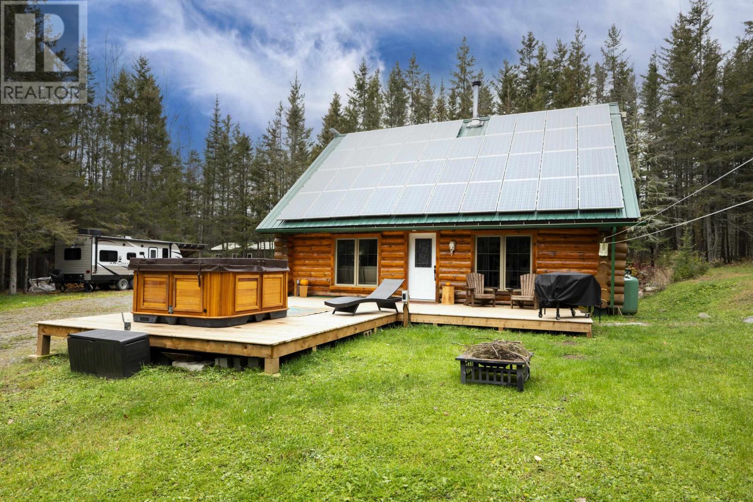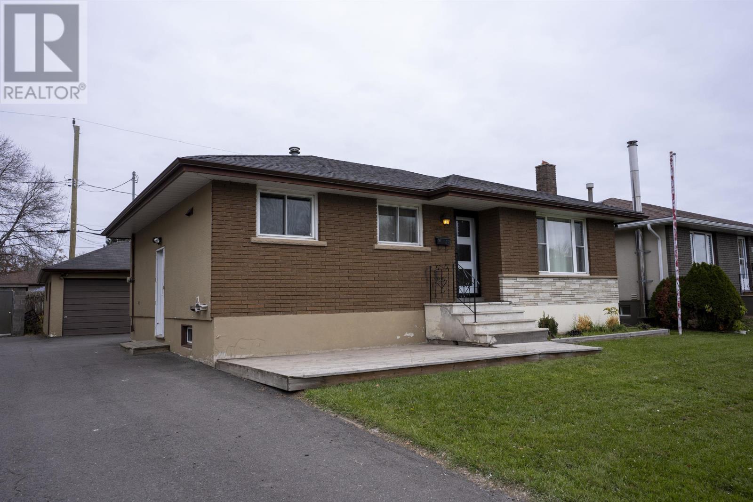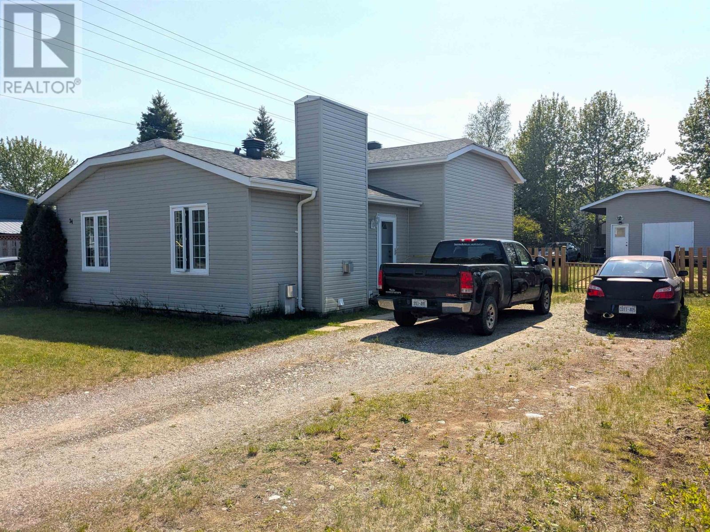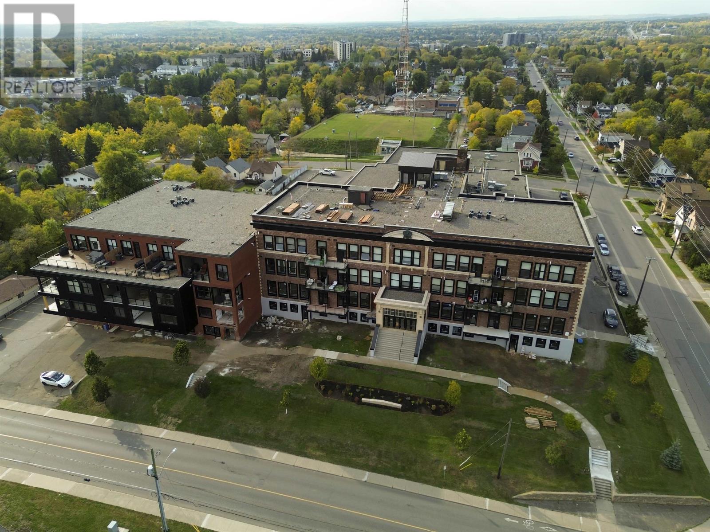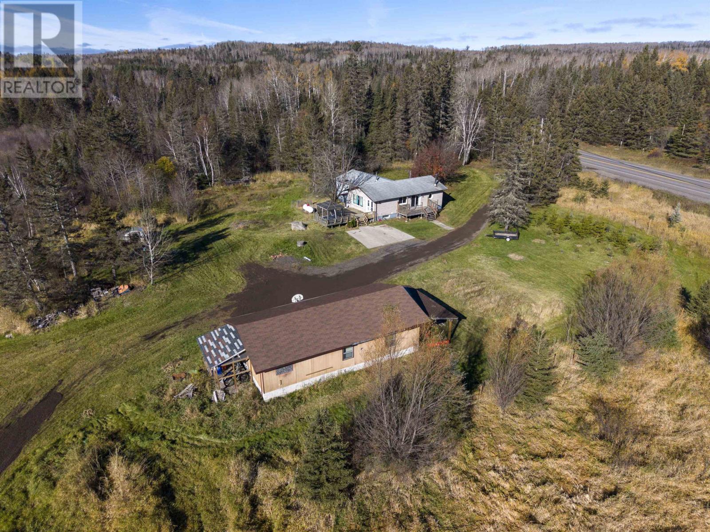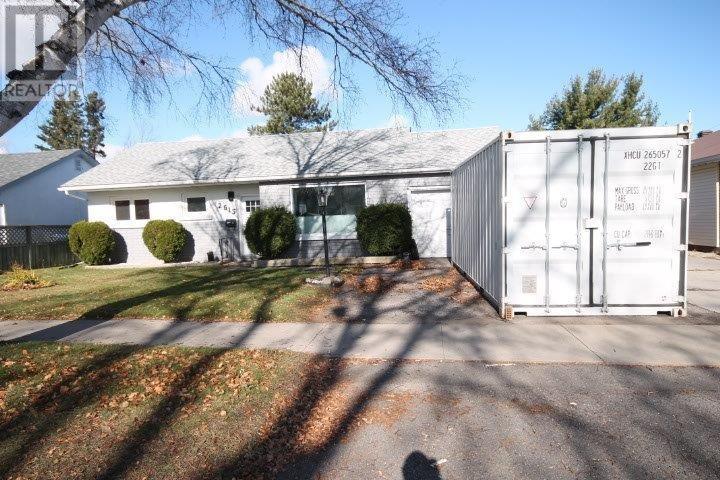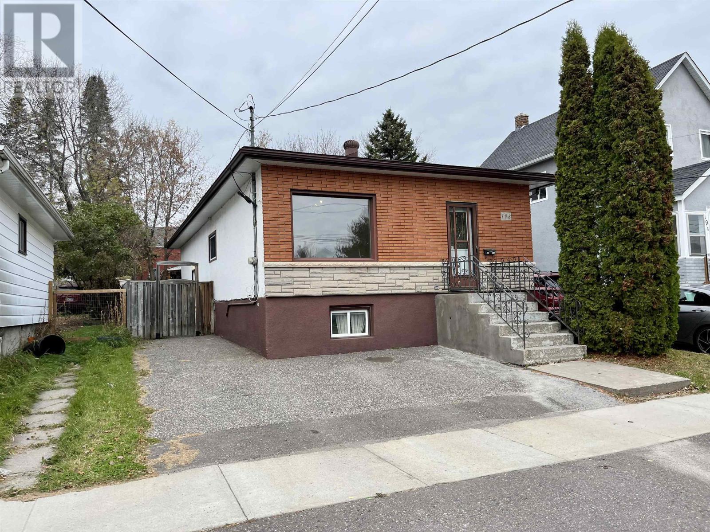- Houseful
- ON
- Manitouwadge
- P0T
- 22 24 Mona Dr
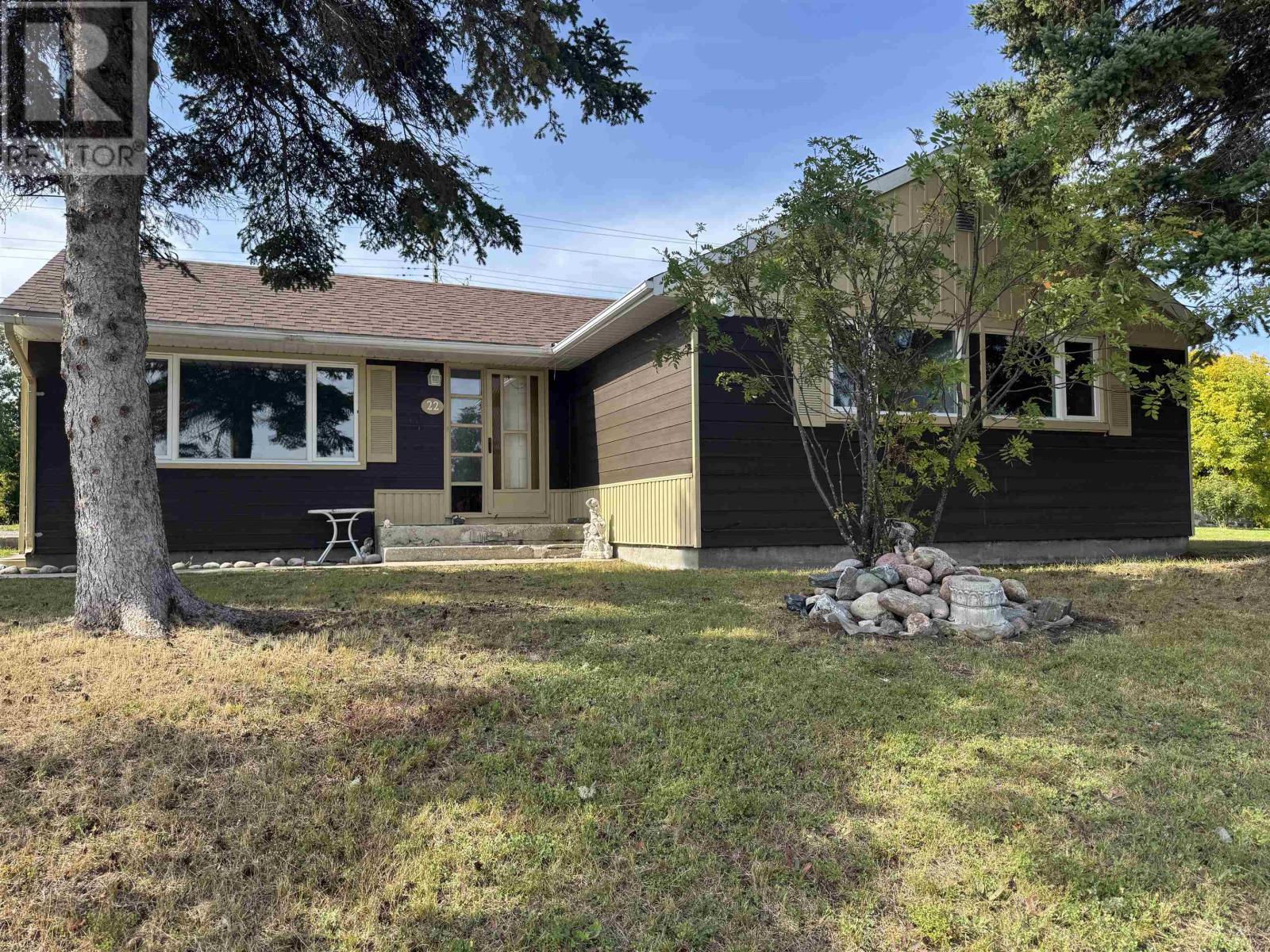
22 24 Mona Dr
22 24 Mona Dr
Highlights
Description
- Home value ($/Sqft)$133/Sqft
- Time on Houseful54 days
- Property typeSingle family
- StyleBungalow
- Year built1956
- Mortgage payment
Welcome to small-town living at its finest—where world-class fishing, hunting, and pristine wilderness are right at your doorstep. This charming, move-in ready home sits on a large corner lot with plenty of parking space for all your toys, making it the perfect fit for families who love both comfort and adventure. Inside, you’ll find a bright galley kitchen and an inviting living/dining combo—ideal for family gatherings and cozy evenings. The home features three well-appointed bedrooms with beautiful hardwood floors throughout. The spacious unfinished basement offers loads of potential, ready to be transformed into a rec room, guest suite, or hobby space to suit your lifestyle. Located in a desirable neighborhood close to schools, this property blends easy living with convenience. Whether you’re raising a family, downsizing, or simply craving the peace and charm of a Northern Ontario community—this is the place for you. Welcome to Manitouwadge. Welcome home! Visit www.century21superior.com for more info and pics. (id:63267)
Home overview
- Heat source Electric
- Heat type Baseboard heaters
- Sewer/ septic Sanitary sewer
- # total stories 1
- Has garage (y/n) Yes
- # full baths 1
- # total bathrooms 1.0
- # of above grade bedrooms 3
- Flooring Hardwood
- Subdivision Manitouwadge
- Directions 2039480
- Lot size (acres) 0.0
- Building size 1050
- Listing # Tb252830
- Property sub type Single family residence
- Status Active
- Utility 13.9m X 20.3m
Level: Basement - Bonus room 20.11m X 13.4m
Level: Basement - Recreational room 13.9m X 22.3m
Level: Basement - Primary bedroom 13.7m X 10.9m
Level: Main - Kitchen 11.3m X 8m
Level: Main - Bedroom 10.4m X 9m
Level: Main - Bedroom 10.4m X 9m
Level: Main - Bathroom 4 pc
Level: Main - Living room 14.9m X 14.3m
Level: Main - Dining room 8.3m X 6.6m
Level: Main
- Listing source url Https://www.realtor.ca/real-estate/28829496/22-24-mona-dr-manitouwadge-manitouwadge
- Listing type identifier Idx

$-373
/ Month

