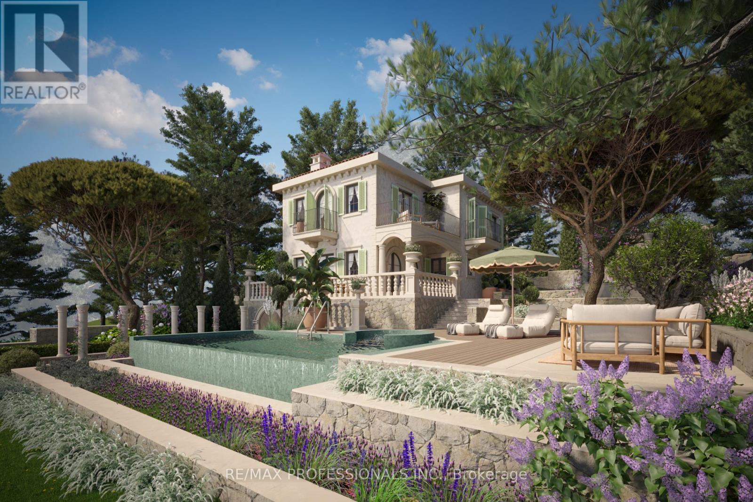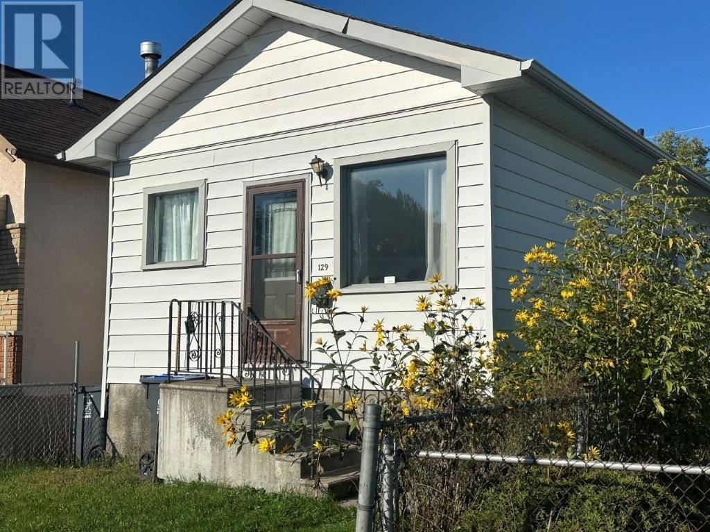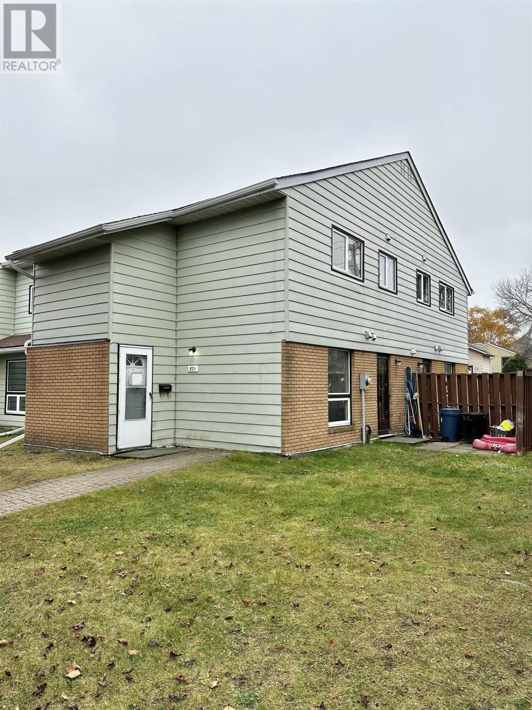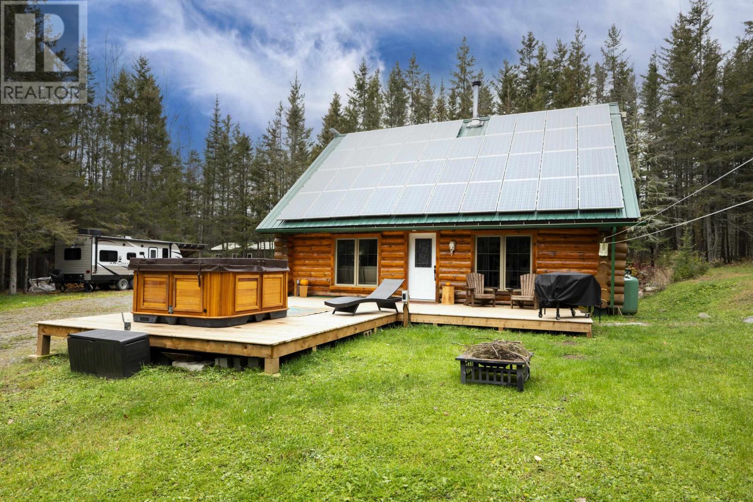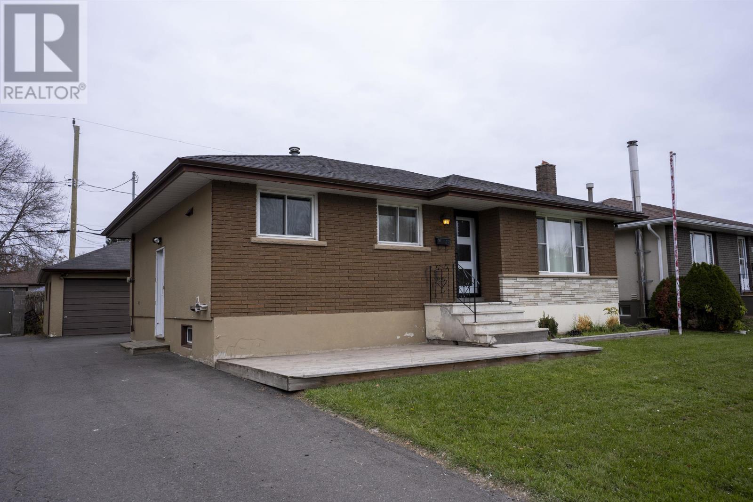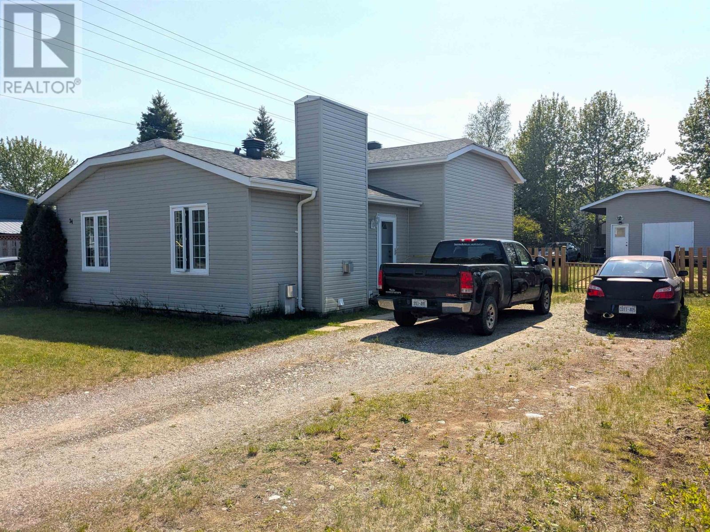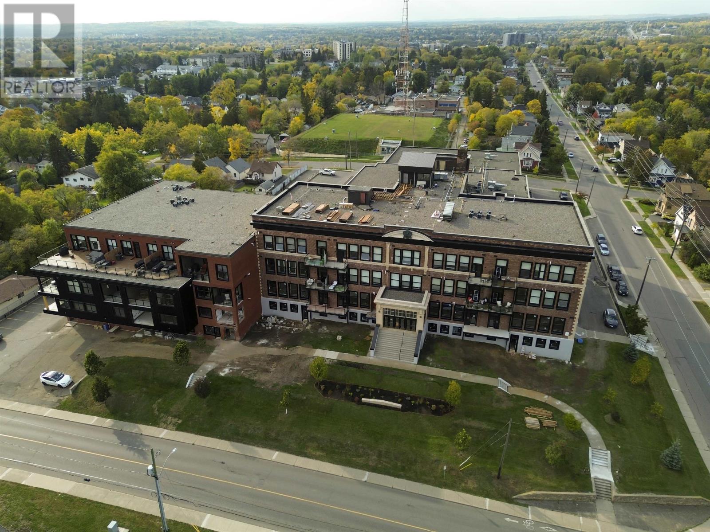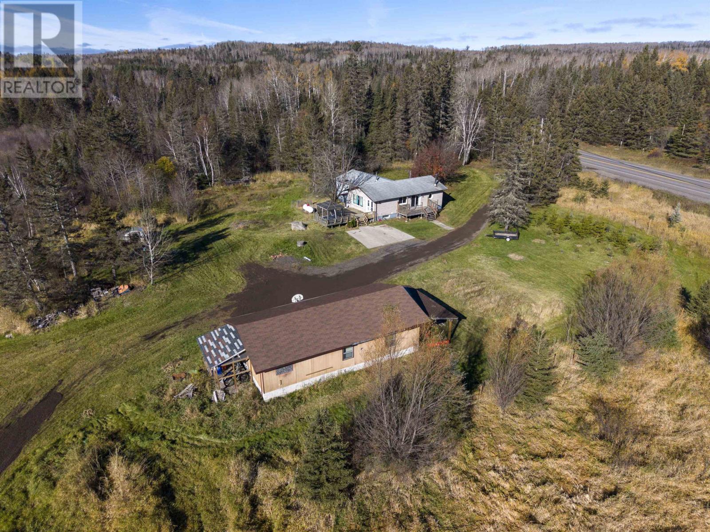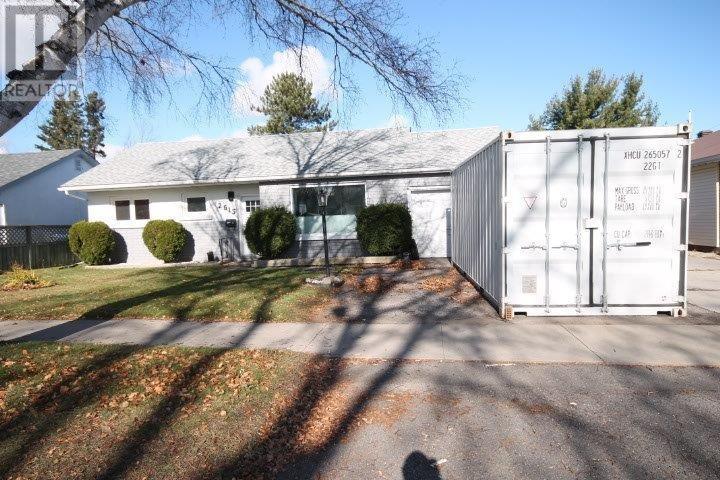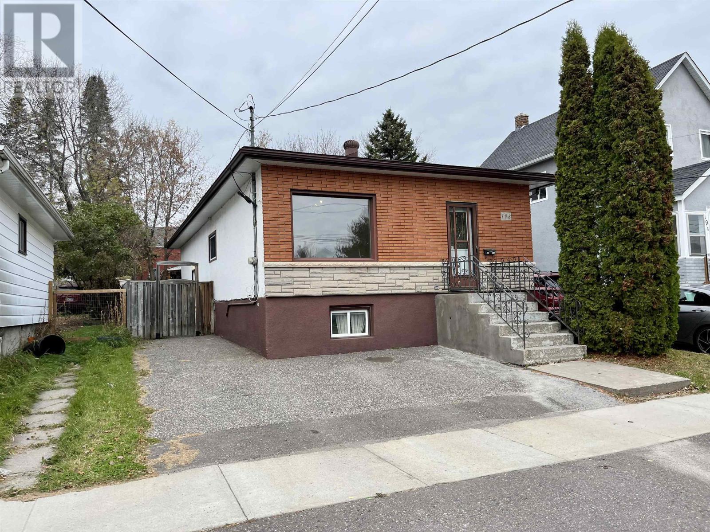- Houseful
- ON
- Manitouwadge
- P0T
- 25 Brooks St
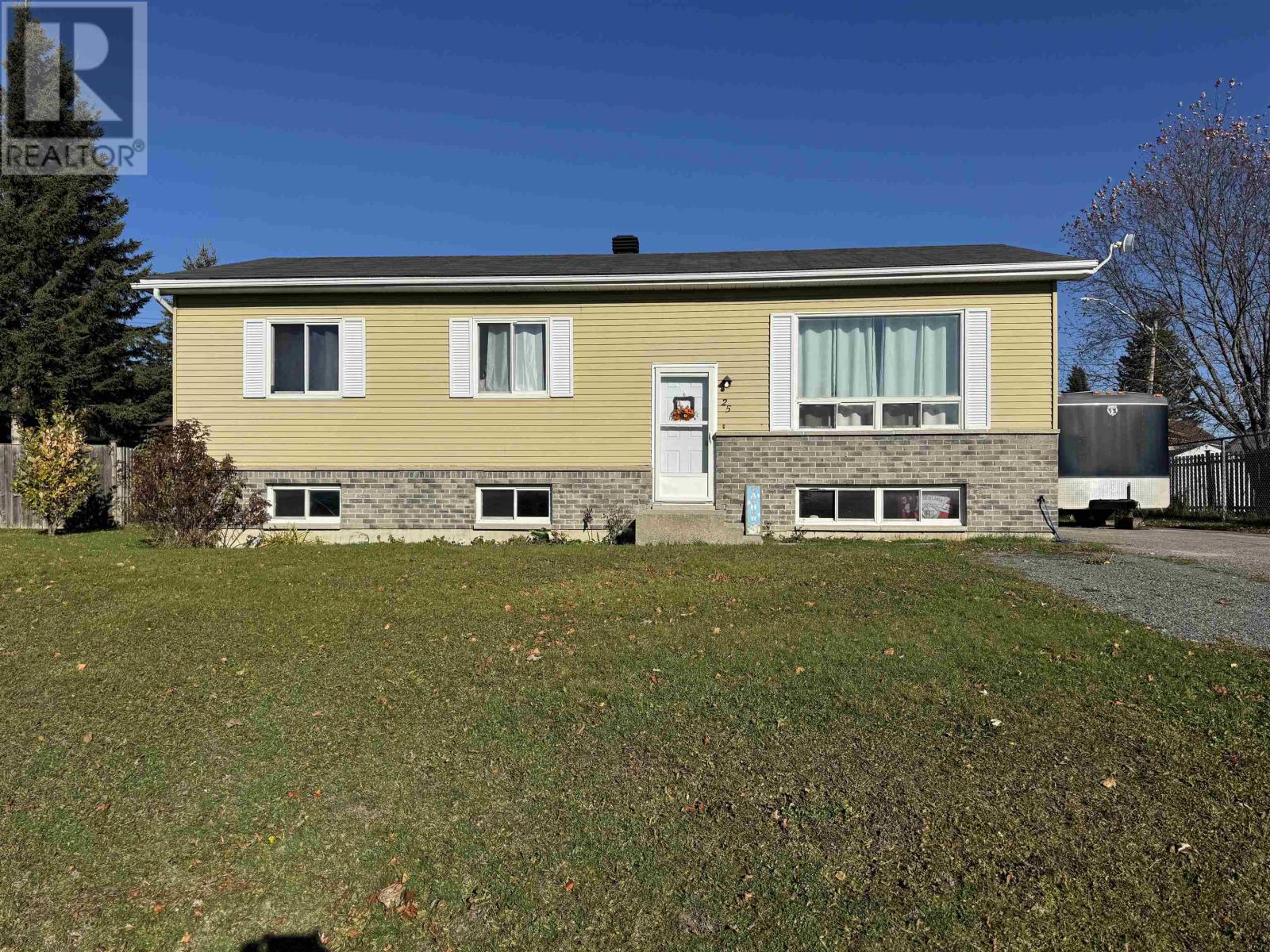
Highlights
Description
- Home value ($/Sqft)$170/Sqft
- Time on Housefulnew 3 days
- Property typeSingle family
- StyleBungalow
- Year built1987
- Mortgage payment
Spacious family home in a prime location close to the high school! This well-maintained property offers a bright, modern kitchen and dining area with patio doors leading to a rear deck overlooking the large, nearly fended yard - perfect for outdoor gatherings or playtime. The main level also features a generous living room, three comfortable bedrooms, and an updated 4-piece bath. The lower level provides even more flexibility with a fourth bedroom, a large partially finished rec room complete with a cozy wood-burning stove, a utility room, and convenient one-piece bath with plumbing rough-in ready for your finishing touches. Located just steps from a neighbourhood park, hiking trails, bakery and abundant greenspace, this home truly combines comfort, convenience, and small-town charm. Welcome to Northern Ontario - welcome home! Visit www.centuruy21superior.com for more info and pics. (id:63267)
Home overview
- Heat source Electric
- Heat type Forced air
- Sewer/ septic Sanitary sewer
- # total stories 1
- # full baths 1
- # half baths 1
- # total bathrooms 2.0
- # of above grade bedrooms 4
- Subdivision Manitouwadge
- Lot size (acres) 0.0
- Building size 1032
- Listing # Tb253346
- Property sub type Single family residence
- Status Active
- Utility 16.5m X 12.5m
Level: Basement - Bathroom 1 pc
Level: Basement - Recreational room 20.4m X 15.4m
Level: Basement - Bonus room 9.5m X 10m
Level: Basement - Living room 11.2m X 15.7m
Level: Main - Bathroom 4 pc
Level: Main - Bedroom 9.1m X 8.7m
Level: Main - Primary bedroom 12.6m X 11.2m
Level: Main - Dining room 9.6m X 11.3m
Level: Main - Bedroom 10.7m X 8m
Level: Main - Kitchen 9.3m X 11.3m
Level: Main
- Listing source url Https://www.realtor.ca/real-estate/29044162/25-brooks-street-manitouwadge-manitouwadge
- Listing type identifier Idx

$-467
/ Month

