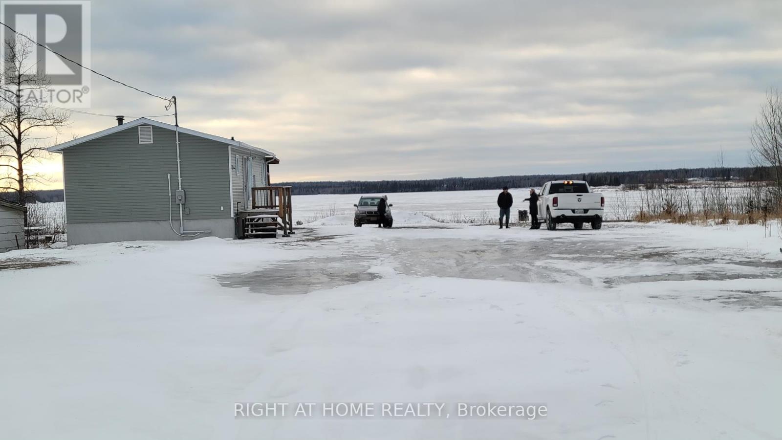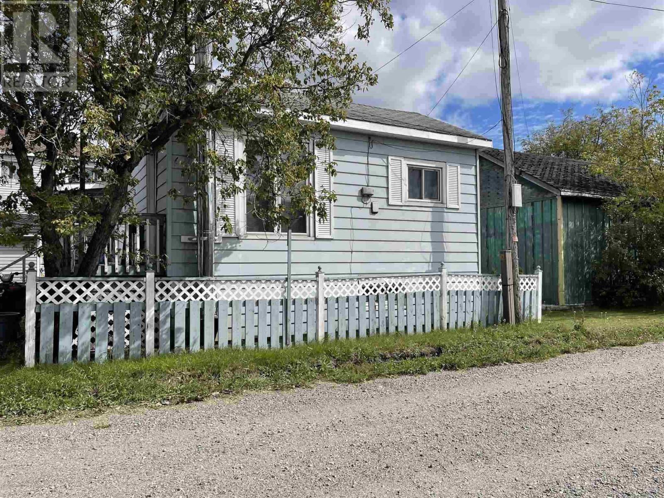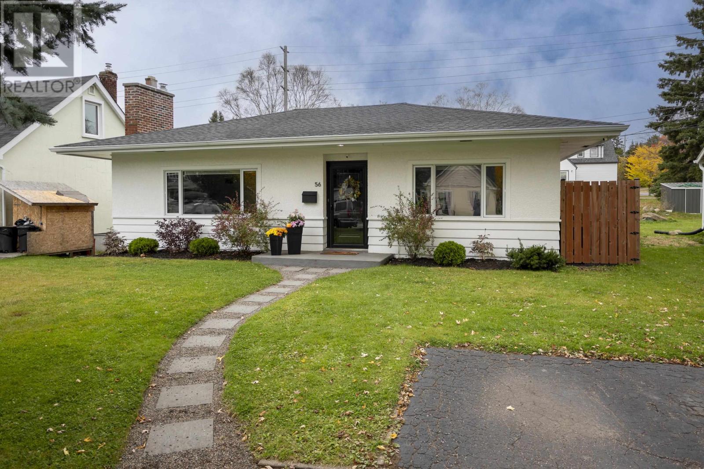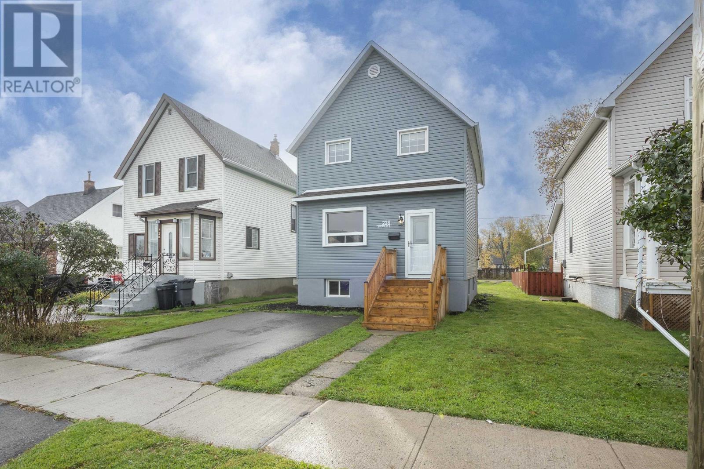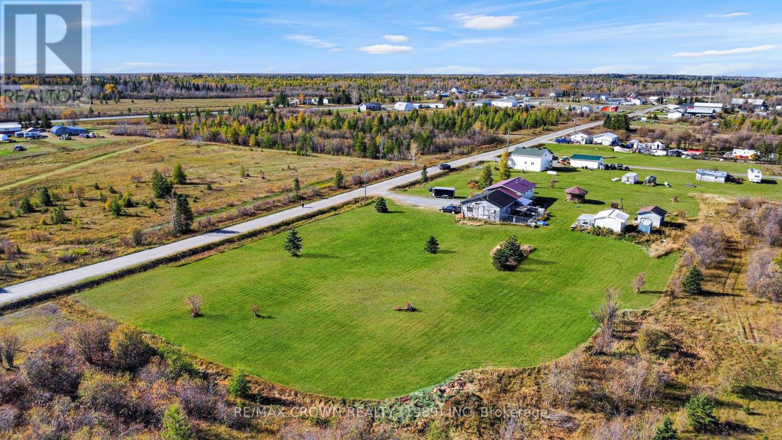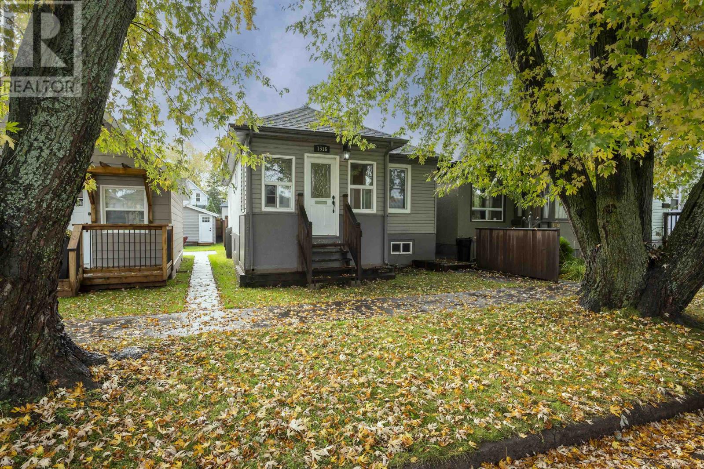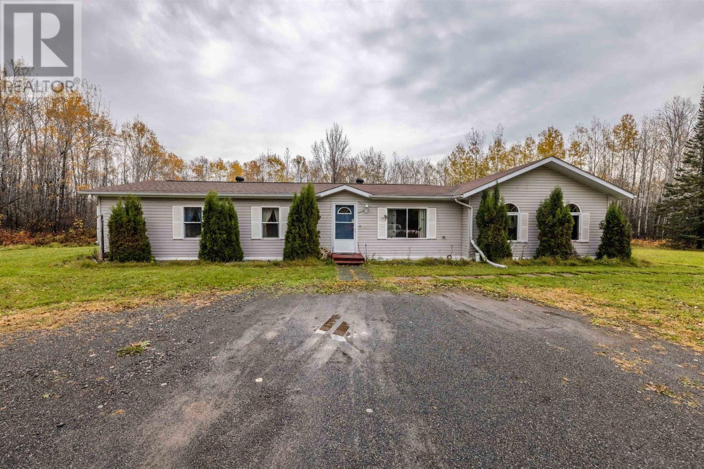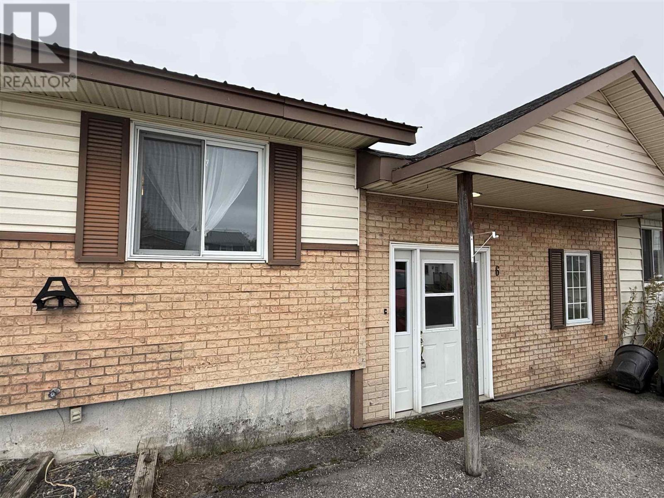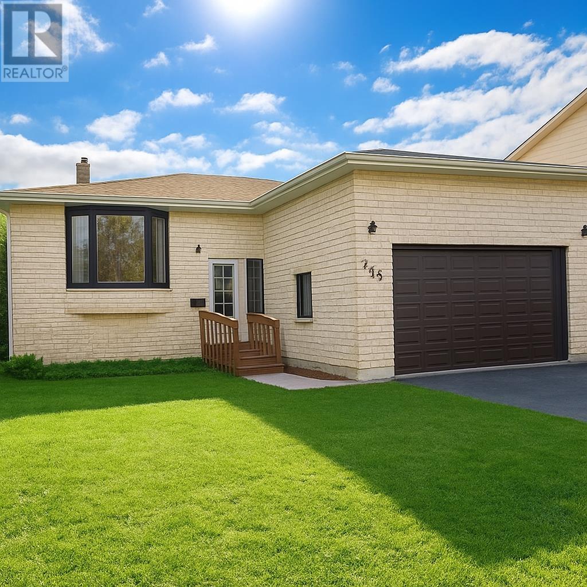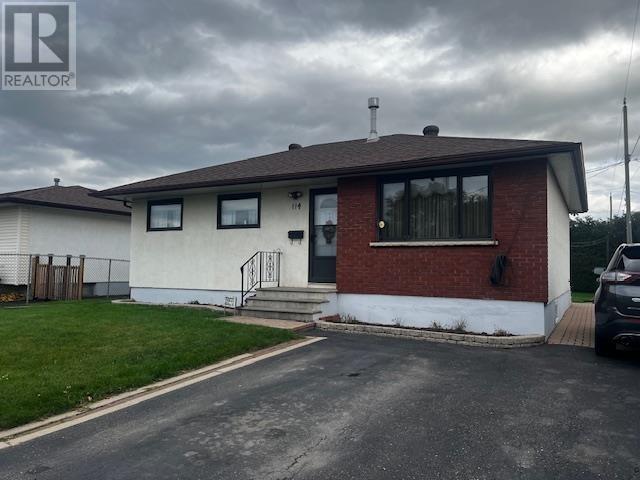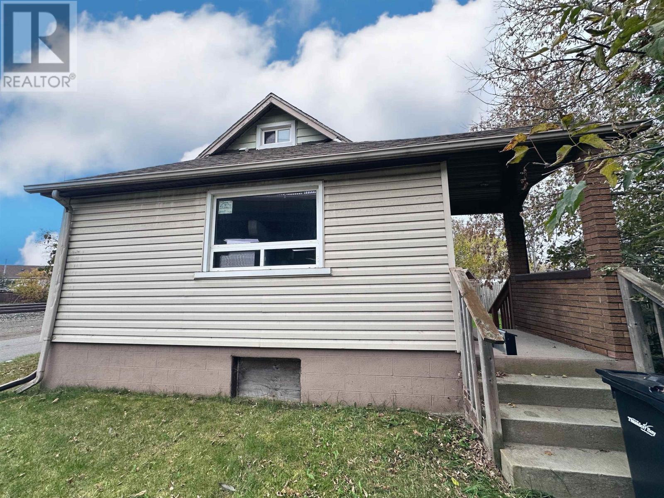- Houseful
- ON
- Manitouwadge
- P0T
- 26 Matachewan Rd
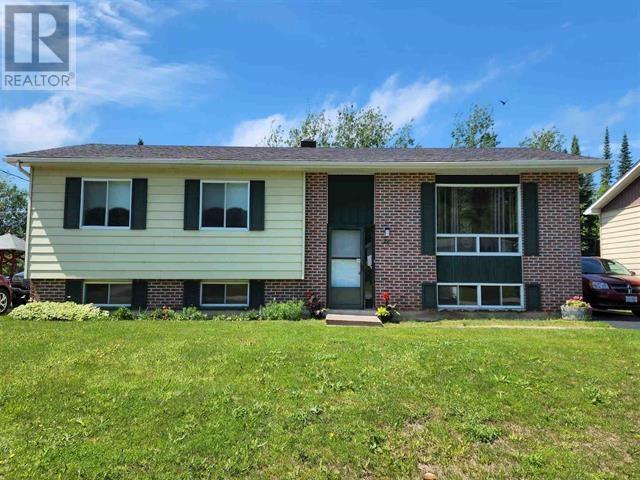
26 Matachewan Rd
26 Matachewan Rd
Highlights
Description
- Home value ($/Sqft)$162/Sqft
- Time on Houseful83 days
- Property typeSingle family
- StyleBungalow
- Year built1984
- Mortgage payment
Located in a highly desirable area, this well-maintained home backs onto lush greenspace and a scenic conservation lake - offering peace, privacy and stunning natural views. Inside you'll find a spacious living room, a bright kitchen, with a separate dining area, and a convenient mudroom. The main level also boasts three well-appointed comfortable bedrooms and a 4-piece bathroom. Downstairs, the partially finished lower level adds even more versatility, featuring a 4th bedroom, a 2-piece bath, a rec room, laundry and ample storage space. This solid well-built home offers a poured concrete foundation and 200-amp service. The paved drive and a large fenced yard offer plenty of space for family fun, gardening and there is even more room to build a deck overlooking the stunning views of the lake and surrounding hills. Don't miss this rare opportunity to make this beautiful home yours. Visit www.century21superior.com for more info and pics. (id:63267)
Home overview
- Heat source Electric
- Heat type Baseboard heaters
- Sewer/ septic Sanitary sewer
- # total stories 1
- # full baths 1
- # half baths 1
- # total bathrooms 2.0
- # of above grade bedrooms 4
- Subdivision Manitouwadge
- Water body name Perry lake
- Lot size (acres) 0.0
- Building size 1050
- Listing # Tb252359
- Property sub type Single family residence
- Status Active
- Bathroom 2 pc
Level: Basement - Recreational room 15.2m X 22.8m
Level: Basement - Laundry 11.2m X 12.2m
Level: Basement - Bedroom 14.6m X 11.5m
Level: Basement - Kitchen 13.9m X 10.8m
Level: Main - Primary bedroom 11.8m X 11.3m
Level: Main - Bedroom 9.2m X 8.1m
Level: Main - Living room 15.4m X 12.6m
Level: Main - Bedroom 10.4m X 10.8m
Level: Main - Bathroom 4 pc
Level: Main
- Listing source url Https://www.realtor.ca/real-estate/28673522/26-matachewan-rd-manitouwadge-manitouwadge
- Listing type identifier Idx

$-453
/ Month

