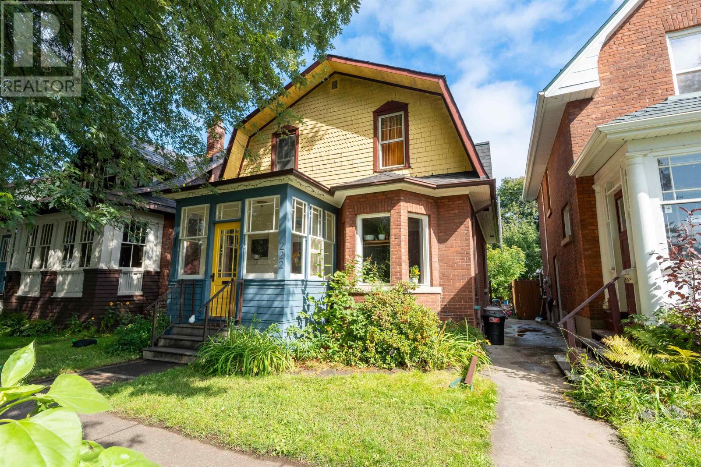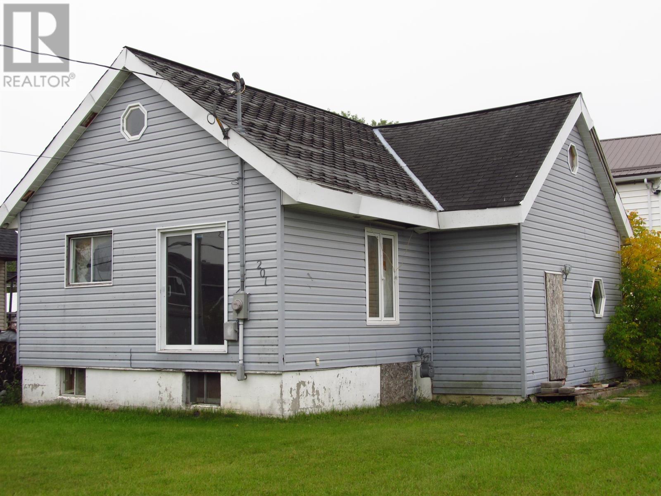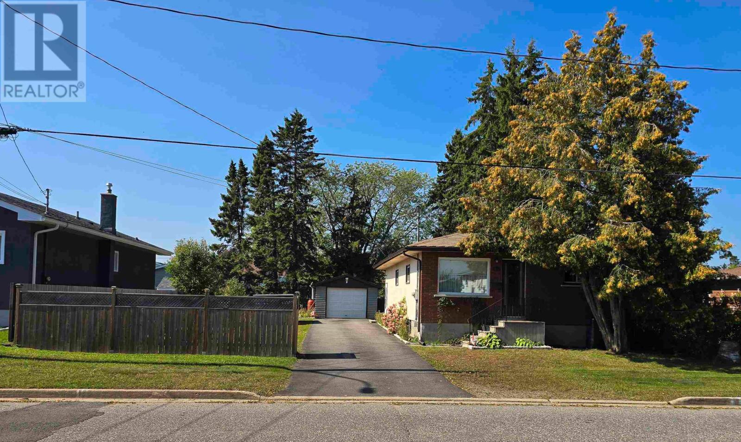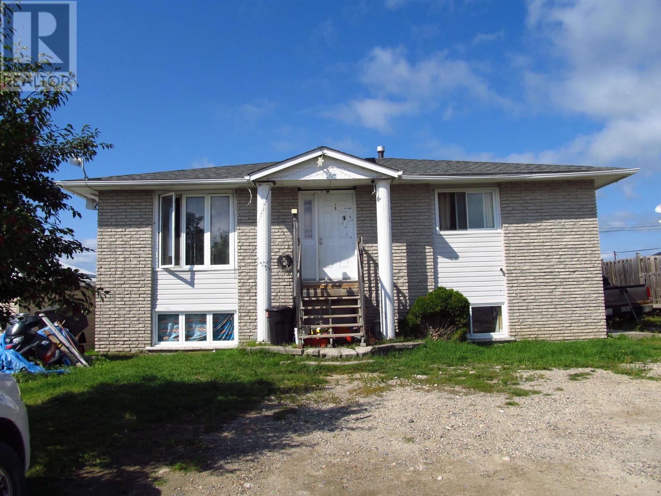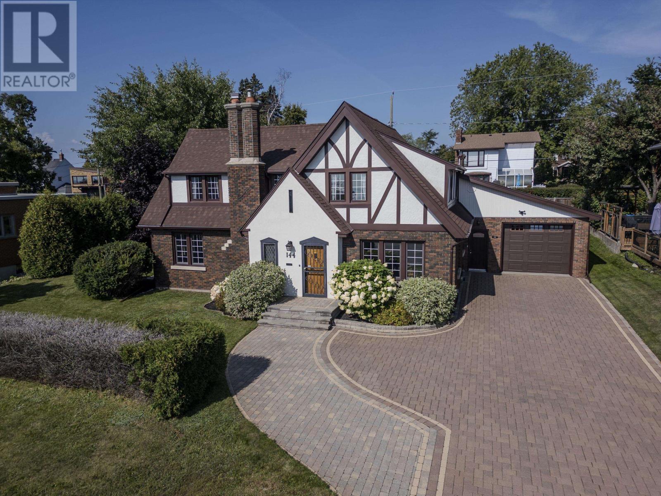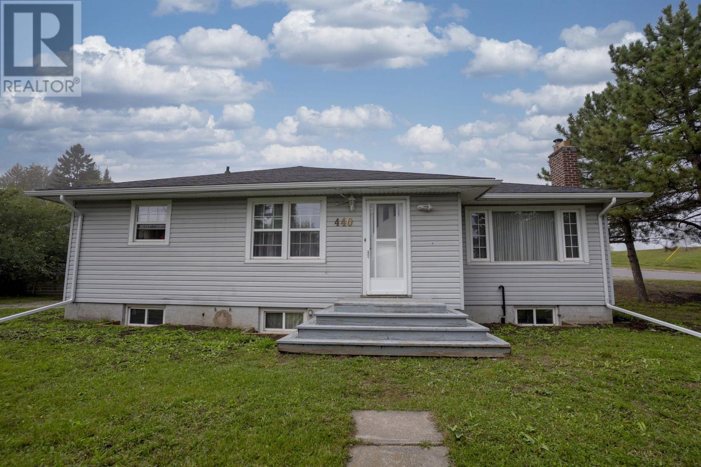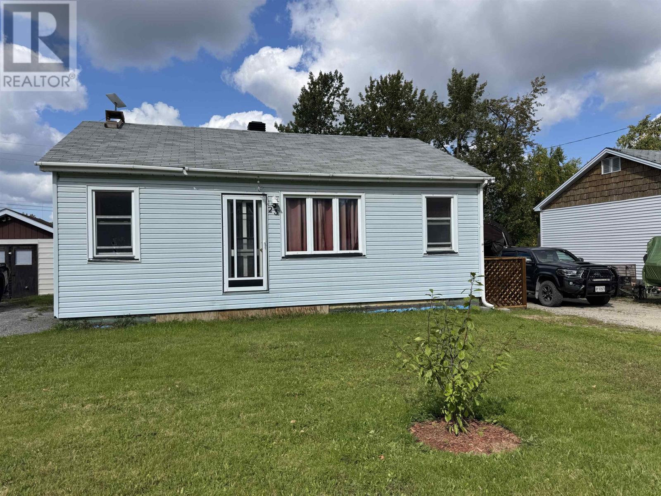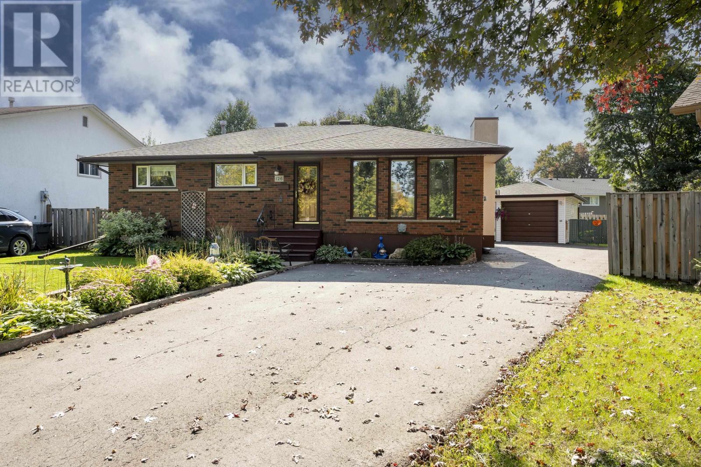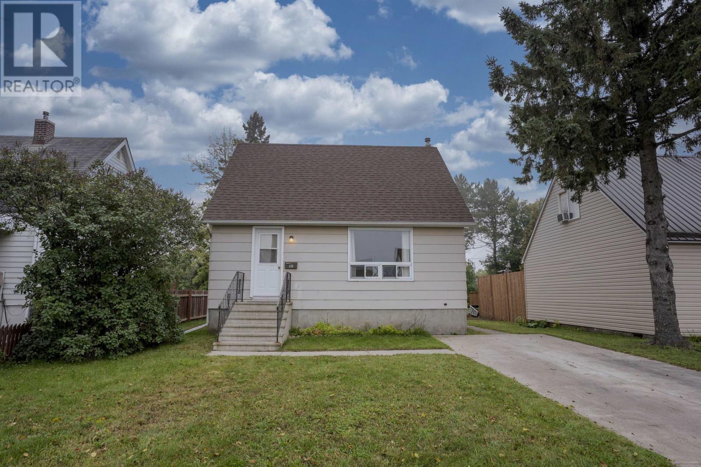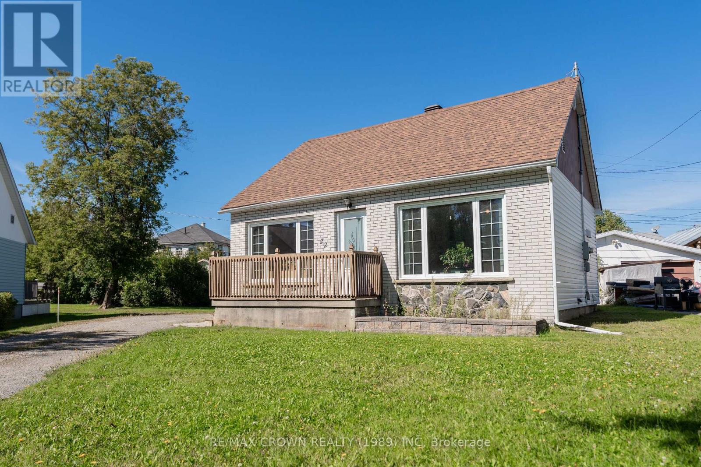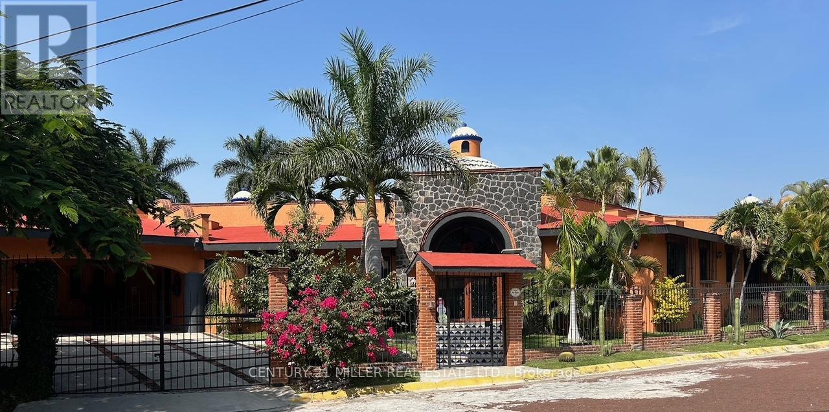- Houseful
- ON
- Manitouwadge
- P0T
- 31 Shingwauk Dr
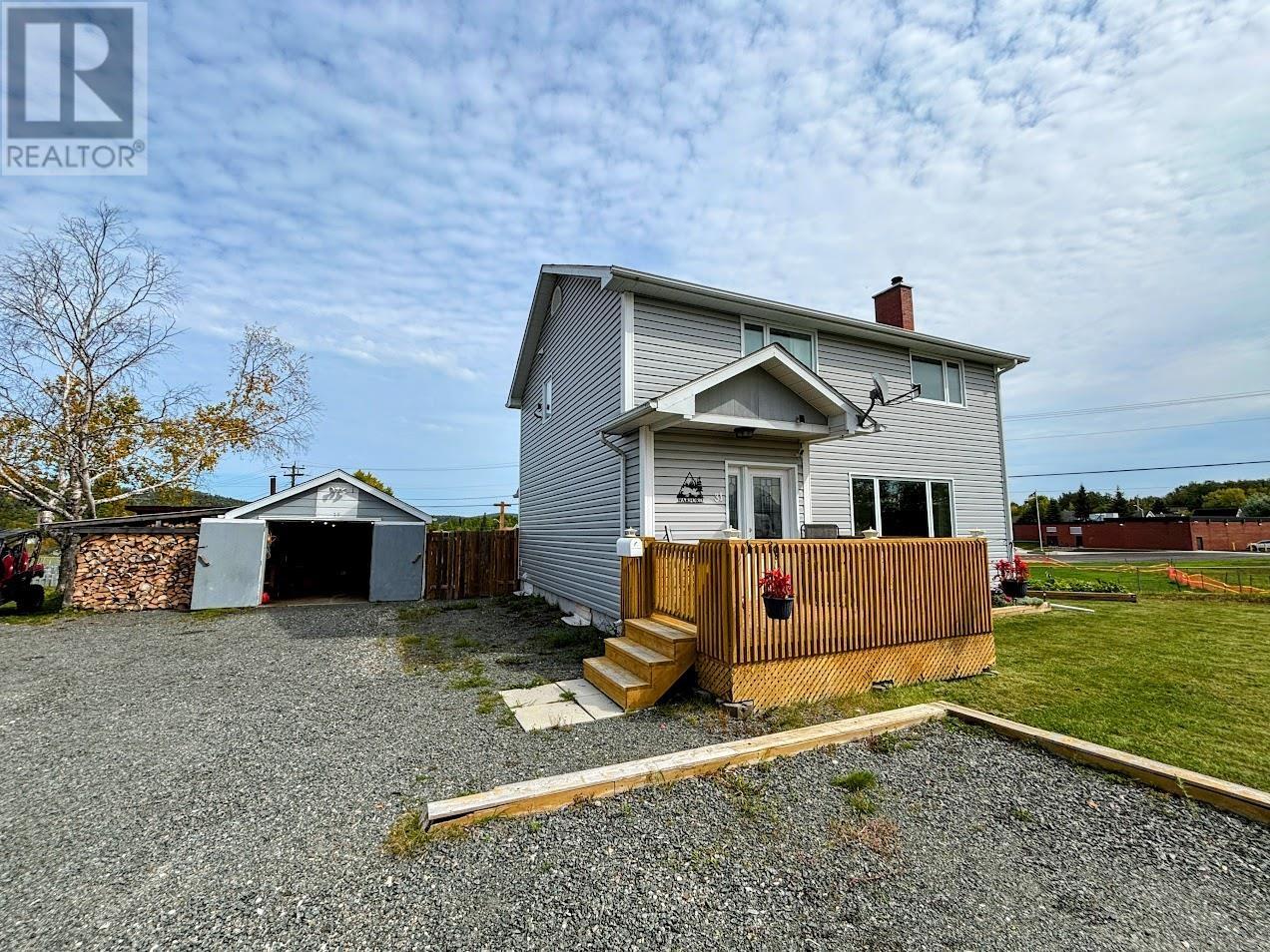
Highlights
Description
- Home value ($/Sqft)$124/Sqft
- Time on Housefulnew 34 hours
- Property typeSingle family
- Style2 level
- Year built1962
- Mortgage payment
This fabulous family home offers comfort, functionality, and room for everyone—both inside and out! Situated on a massive lot with stunning views of the surrounding hills, this property is perfect for growing families or anyone looking for extra space and outdoor living. Step inside from your formal foyer into a large, sun-filled living room featuring a classic wood-burning fireplace—perfect for cozy evenings with family and friends. The separate dining area is spacious and has hardwood floors that flow into the living area. The generously sized kitchen overlooks your beautiful backyard and offers ample cabinetry and prep space. Upstairs, you’ll find four spacious bedrooms, all with hardwood flooring and large updated triple-pane windows (installed approximately in 2014 on MFLR/2LVL). A 4pce bathroom completes this level. The basement is almost fully finished and offers even more living space, including a large recreation room—ideal for a playroom, home theatre, or games area—a 3-piece bathroom, a laundry area, a storage room, and a cold storage area perfect for pantry items or preserving. Outside, you’ll fall in love with the private, fully fenced yard that features a firepit area, patio space for BBQs or relaxing, and a sunny deck. Green thumbs will appreciate the greenhouse and established vegetable beds, ready for your seasonal planting. The property includes a one-car detached garage with 100 amp service, central vac, two separate driveways, a storage shed, and enough parking space for up to 8 vehicles. Whether you're looking to settle in a quiet, scenic neighborhood or need the flexibility of a large home with room to grow, this home checks all the boxes. Don't miss the opportunity to make this incredible property your next family retreat! (id:63267)
Home overview
- Heat source Propane
- Heat type Forced air
- Sewer/ septic Sanitary sewer
- # total stories 2
- Fencing Fenced yard
- Has garage (y/n) Yes
- # full baths 2
- # total bathrooms 2.0
- # of above grade bedrooms 4
- Flooring Hardwood
- Has fireplace (y/n) Yes
- Subdivision Manitouwadge
- Lot size (acres) 0.0
- Building size 1411
- Listing # Tb252922
- Property sub type Single family residence
- Status Active
- Bedroom 11.07m X 11.03m
Level: 2nd - Bedroom 8.11m X 10.03m
Level: 2nd - Bathroom BATH1
Level: 2nd - Bedroom 10.11m X 8.07m
Level: 2nd - Primary bedroom 11.11m X 13.12m
Level: 2nd - Bathroom 3 PCE
Level: Basement - Recreational room 23.05m X 19.04m
Level: Basement - Laundry 19m X 8.02m
Level: Basement - Cold room 7.05m X 4.11m
Level: Basement - Living room 19.08m X 13.11m
Level: Main - Dining room 10.01m X 10.11m
Level: Main - Kitchen 10.11m X 12.07m
Level: Main
- Listing source url Https://www.realtor.ca/real-estate/28861966/31-shingwauk-dr-manitouwadge-manitouwadge
- Listing type identifier Idx

$-467
/ Month

