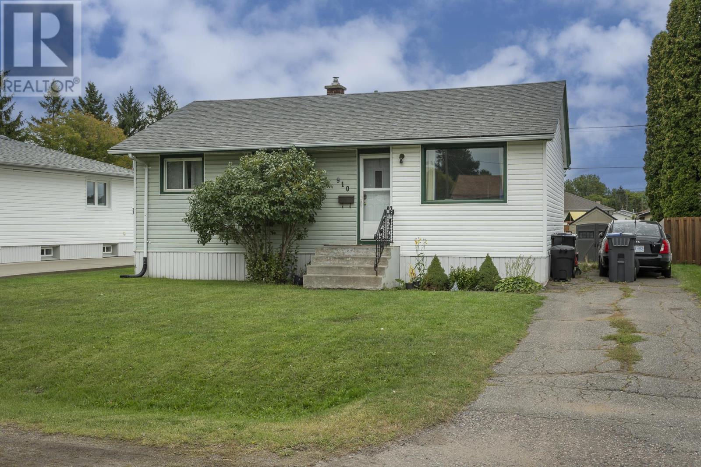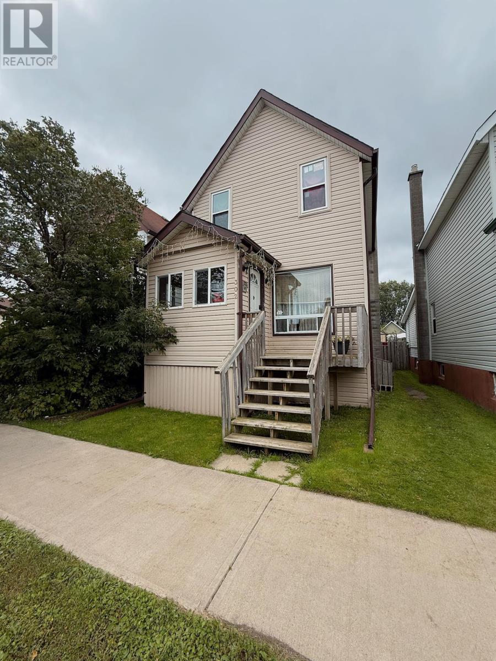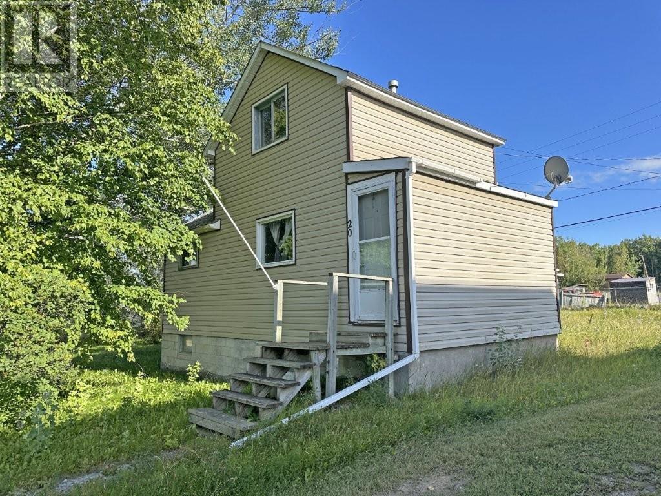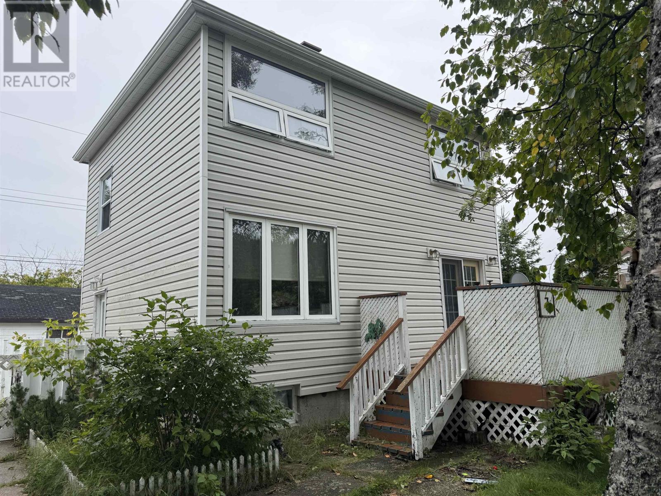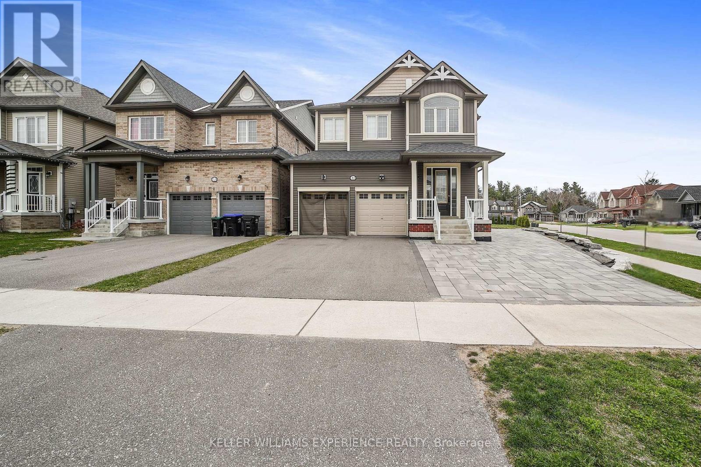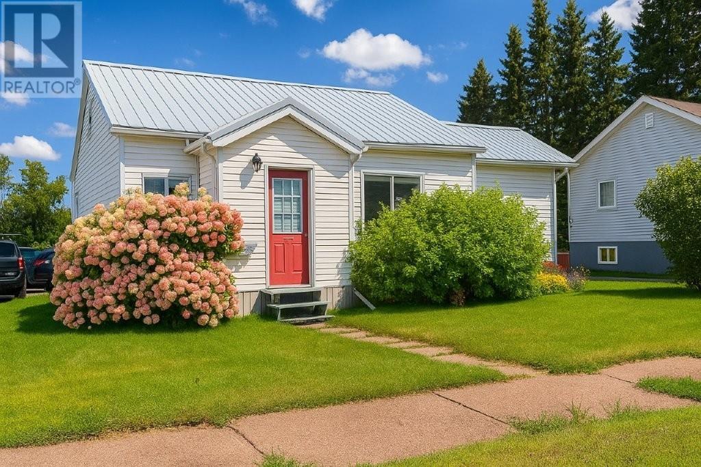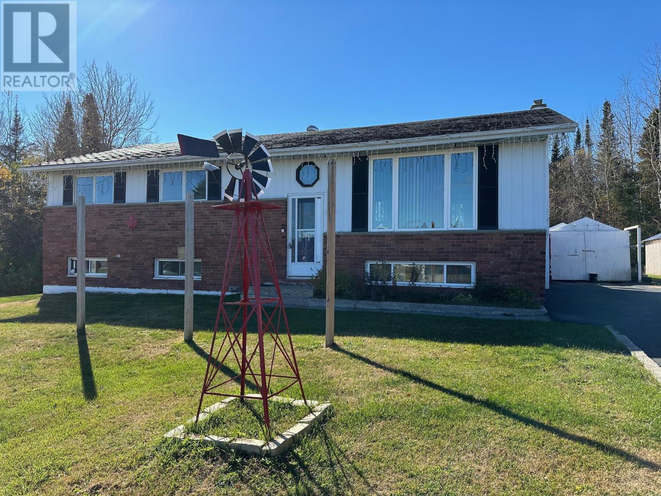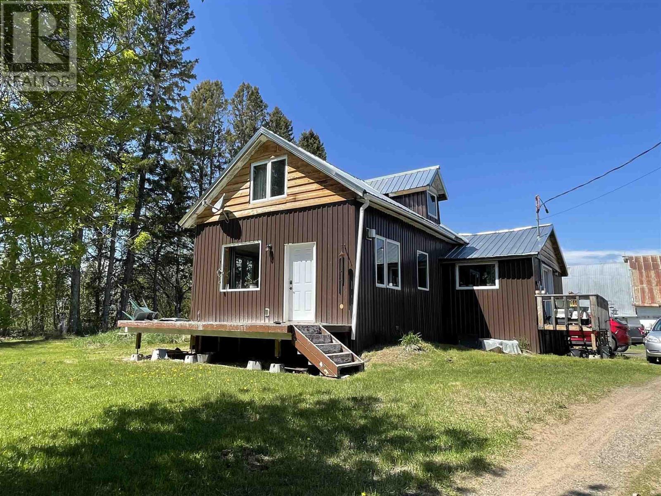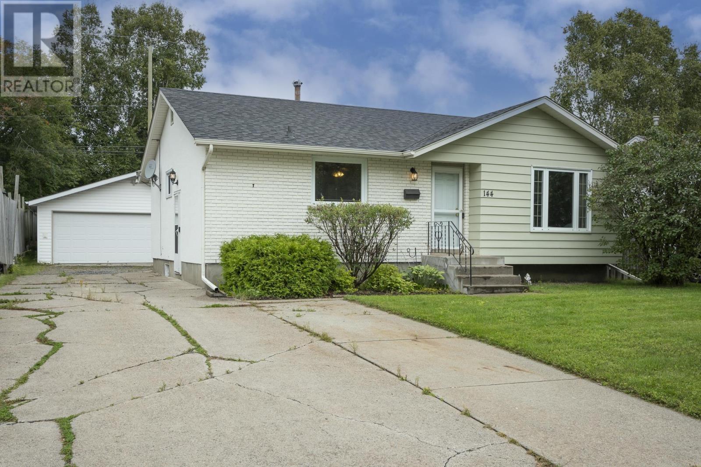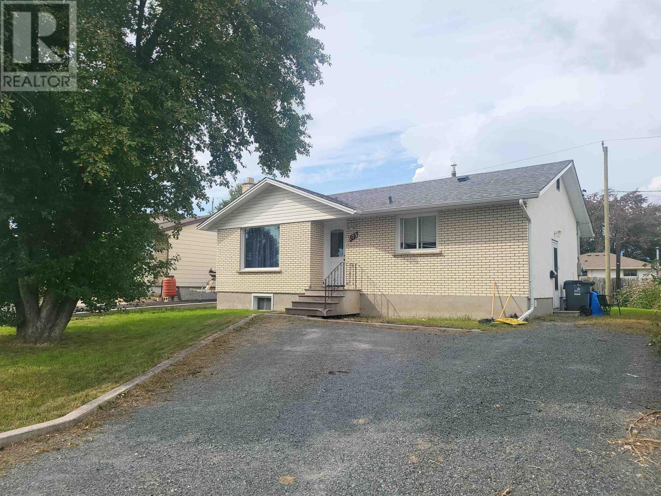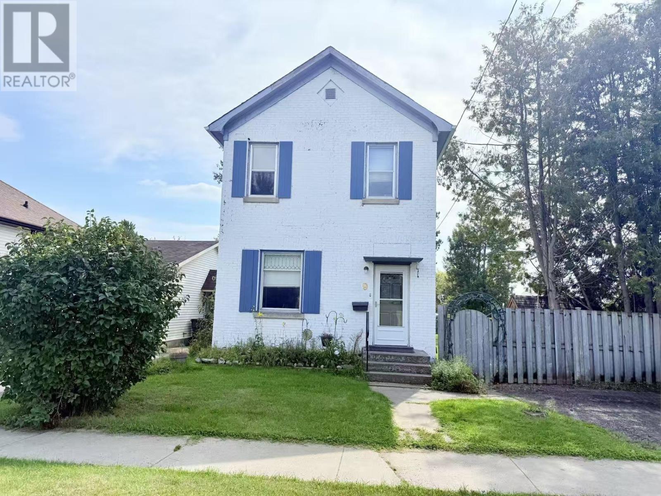- Houseful
- ON
- Manitouwadge
- P0T
- 53 Warbler Dr
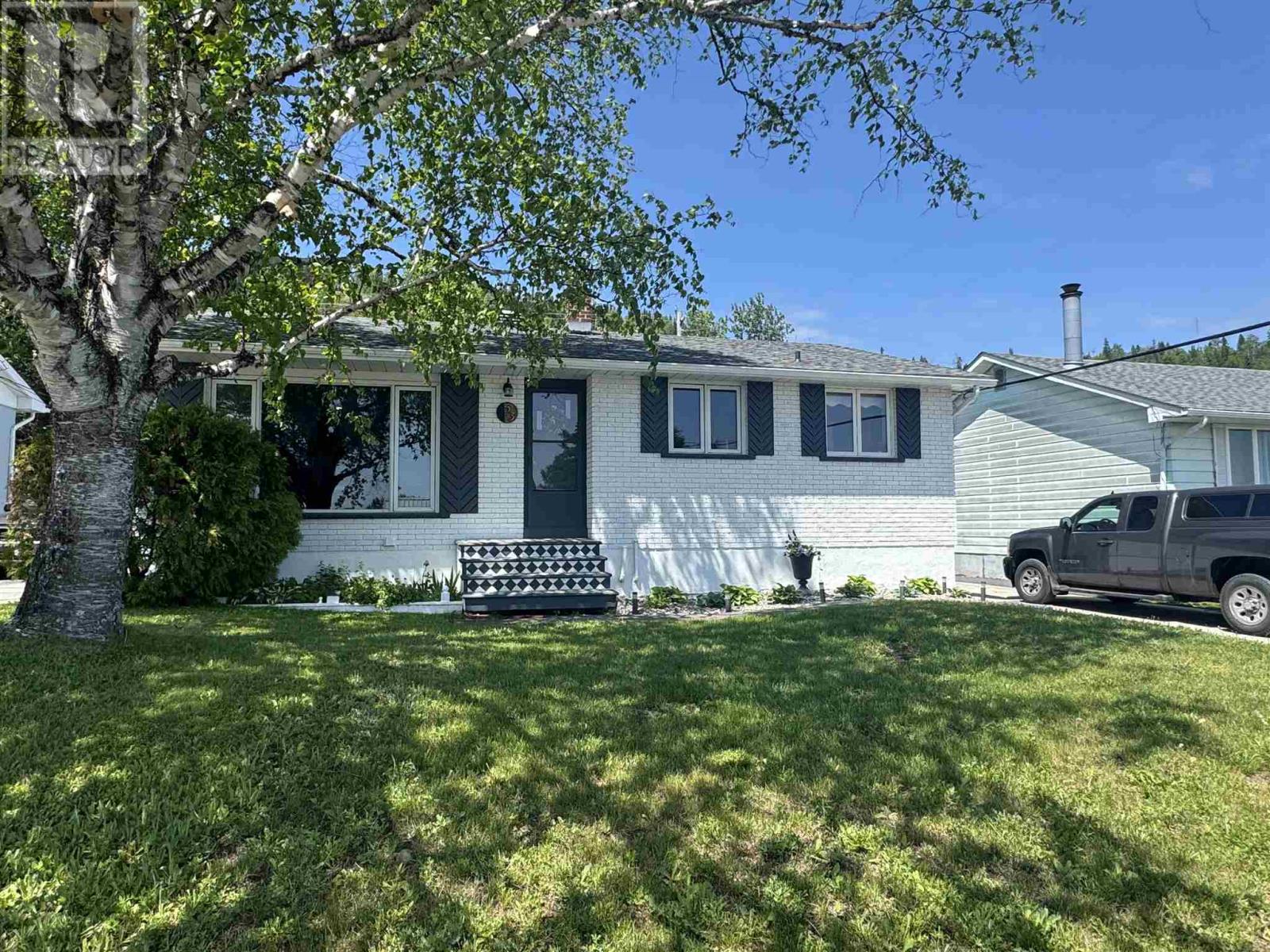
Highlights
Description
- Home value ($/Sqft)$198/Sqft
- Time on Houseful57 days
- Property typeSingle family
- StyleBungalow
- Lot size5,663 Sqft
- Mortgage payment
Welcome to Country Charm backing onto the Boreal Forest. Nestled at the highest point on the edge of town and backing directly onto boreal forest, this lovingly maintained 1108 sq ft brick & stucco home is the perfect blend of rustic charm and modern comfort. With room for the whole family – and then some – this property is ideal for multi-generational living or hosting extended family with ease. Step inside the bright and inviting main level, where you’ll find a welcoming living room with a massive front window with a spectacular view, a spacious kitchen and dining area, three comfortable bedrooms, and a full 4-piece bath. Natural light pours in through large windows, creating a warm and cheerful atmosphere. The fully finished lower level is a true highlight, offering a private entrance. Featuring an open-concept living, dining, and kitchen space, one bedroom, a second 4-piece bathroom, laundry/utility room, and a bonus room, this space offers privacy and independence for family or guests. Stay cozy through the northern winters with the wood stove with firewood stacked and ready in the woodshed. The home also boasts new shingles (2020), concrete driveway, appliances and window treatments included, and municipal water, sewer, and garbage services. Outdoors, the charm continues with a private 55’ x 100’ lot, beautifully framed by the tranquil forest and backing onto scenic hiking trails. Enjoy peaceful mornings and quiet evenings in the wired, screened-in porch off the wired single-car garage – a perfect place to relax or entertain. Just a short walk to the ski hill, this property is an outdoor lover’s dream. Located in a highly desirable, quiet neighbourhood with wonderful neighbours, this home is the essence of small-town living: peaceful, picturesque, and full of heart. Welcome home to Manitouwadge – where nature meets nurture and charm meets comfort. Visit www.century21superior.com for more info and pics. (id:55581)
Home overview
- Heat source Oil, wood
- Heat type Forced air, wood stove
- Sewer/ septic Sanitary sewer
- # total stories 1
- Has garage (y/n) Yes
- # full baths 2
- # total bathrooms 2.0
- # of above grade bedrooms 4
- Subdivision Manitouwadge
- Lot dimensions 0.13
- Lot size (acres) 0.13
- Building size 1108
- Listing # Tb252091
- Property sub type Single family residence
- Status Active
- Living room 26.7m X 11.4m
Level: Basement - Utility 17m X 8m
Level: Basement - Bedroom 10m X 10m
Level: Basement - Recreational room 17m X 12m
Level: Basement - Bathroom 4 pc
Level: Basement - Bedroom 13m X 10m
Level: Main - Bathroom 4 pc
Level: Main - Bedroom 11m X 10m
Level: Main - Primary bedroom 12.1m X 11.2m
Level: Main - Living room 12.6m X 20.4m
Level: Main - Kitchen 18m X 11.8m
Level: Main
- Listing source url Https://www.realtor.ca/real-estate/28585630/53-warbler-dr-manitouwadge-manitouwadge
- Listing type identifier Idx

$-586
/ Month

