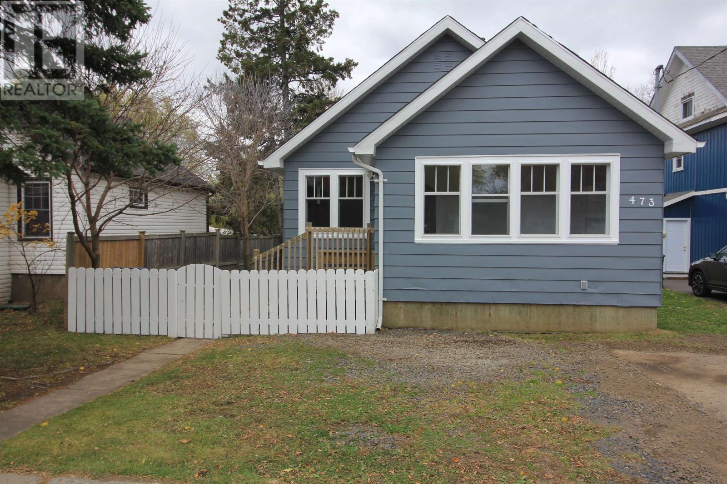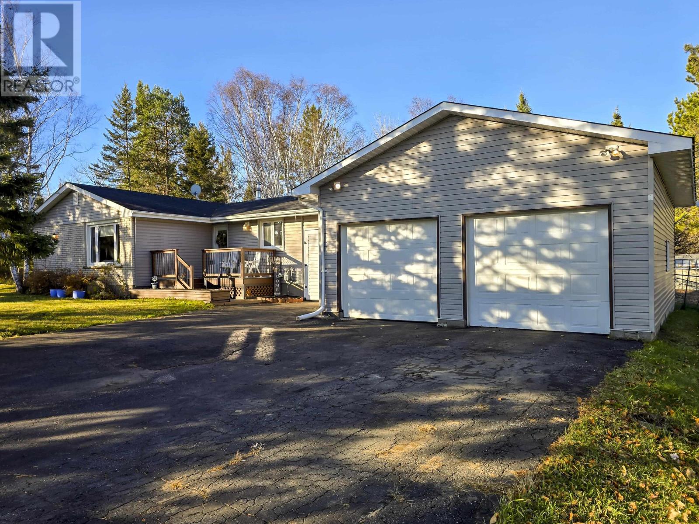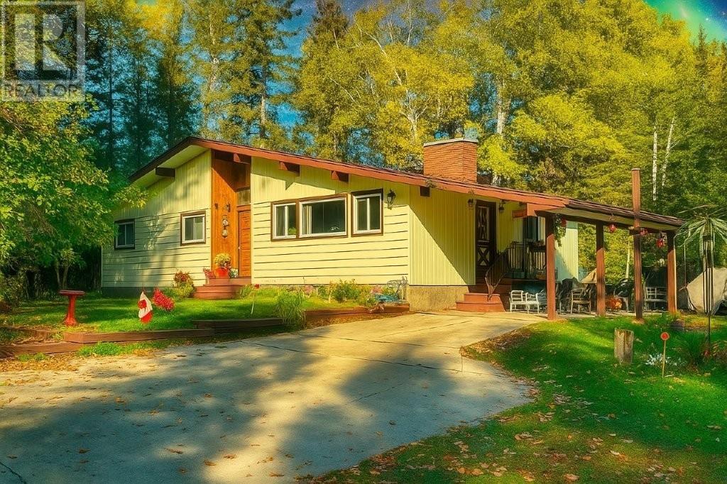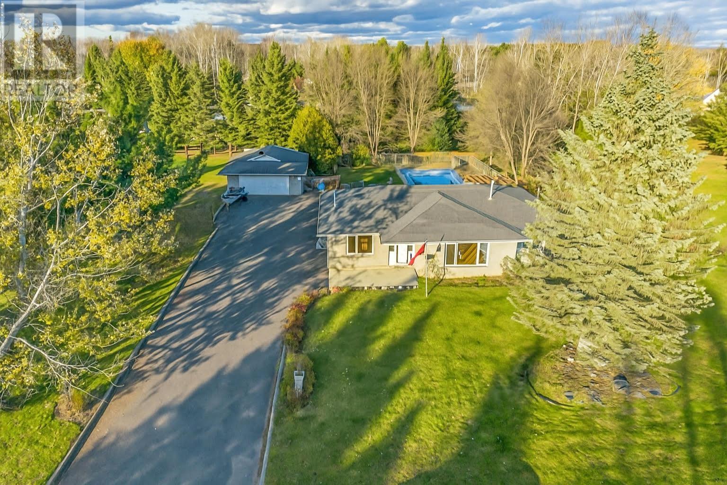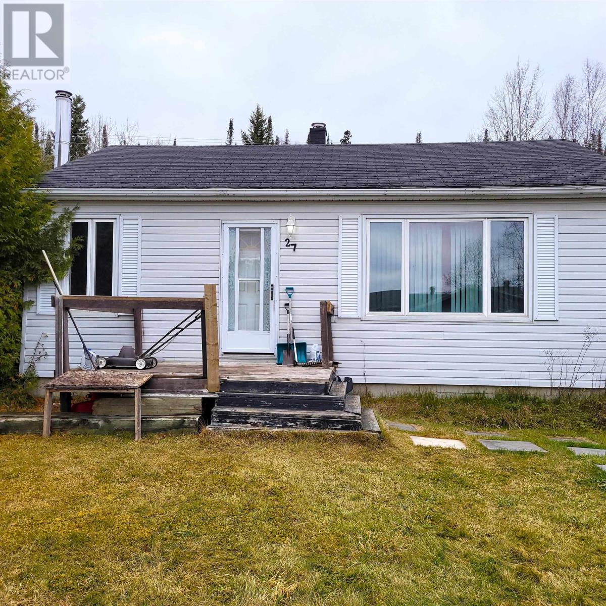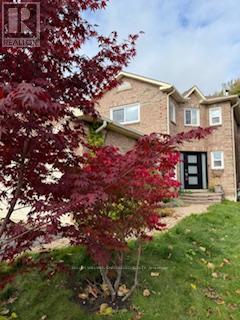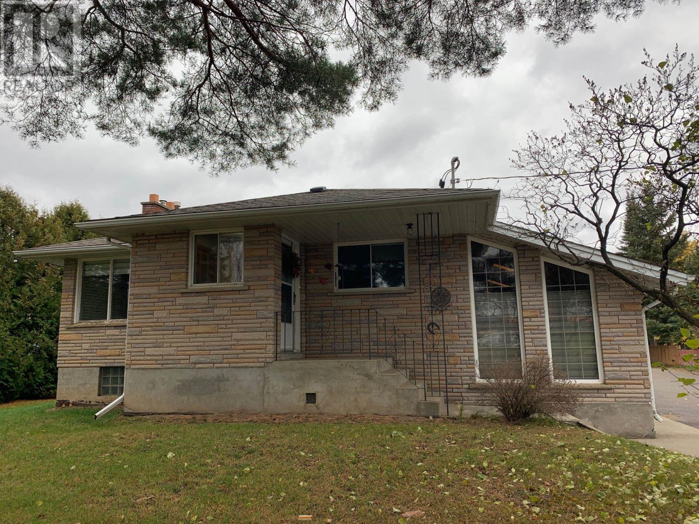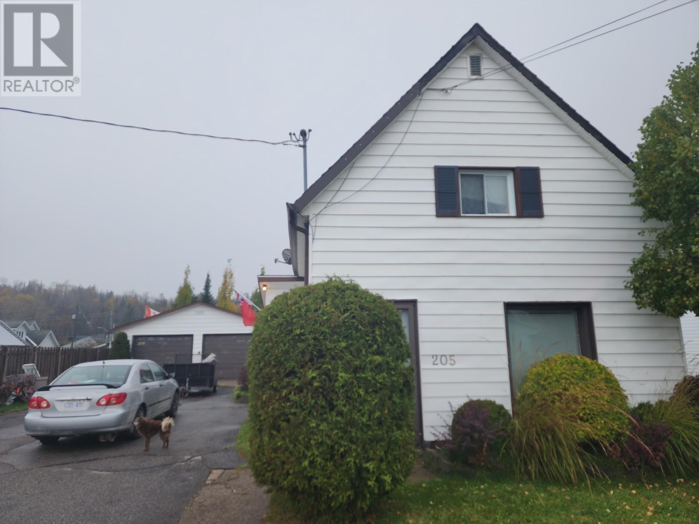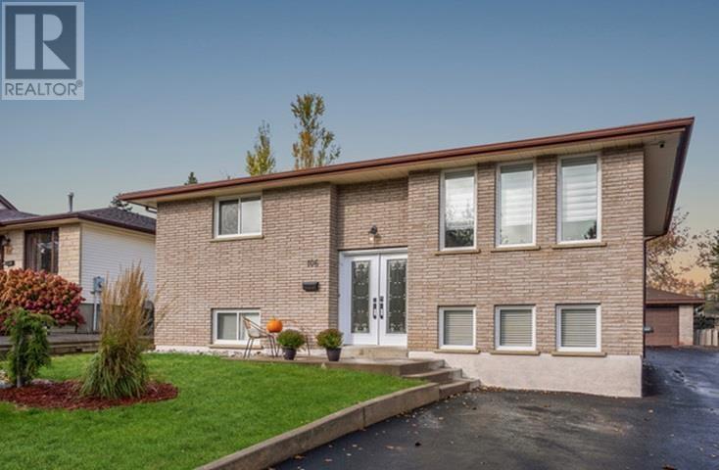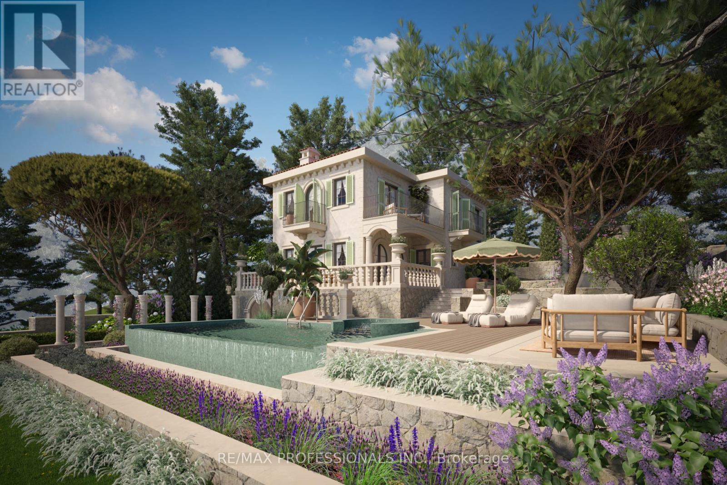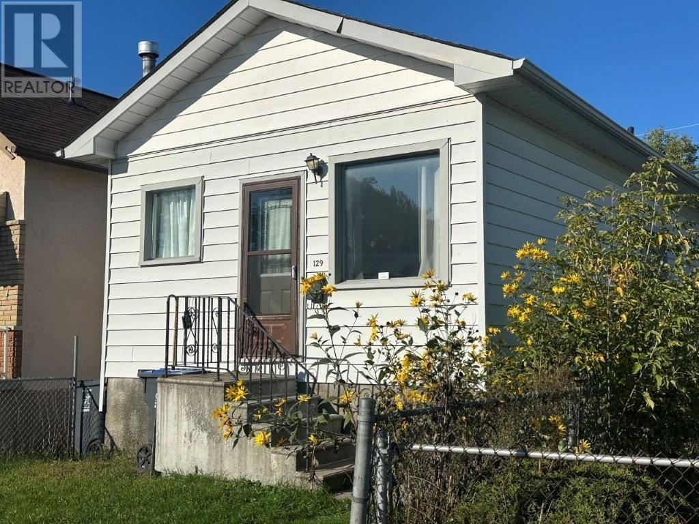- Houseful
- ON
- Manitouwadge
- P0T
- 9 Swallow Dr

Highlights
Description
- Home value ($/Sqft)$194/Sqft
- Time on Housefulnew 4 days
- Property typeSingle family
- StyleBungalow
- Year built1962
- Mortgage payment
Nestled in the picturesque Manitouwadge, Ontario, in the heart of the Boreal Forest and surrounded by world-class fishing and hunting. This solid home offers a 13,000 sq ft lot backing onto greenspace. The main floor boasts an eat-in kitchen with ample storage, a cozy living room with hardwood flooring, a dining room with patio doors leading to a deck, two bedrooms with views of the stunning backyard, and a 4-piece bathroom. The lower level includes a well-appointed recreation room for cozy evenings, two bonus rooms, a storage room, a workshop, a 2pc bath and a laundry room. Additional features include parking for three cars, a single-car garage, a sunroom, a storage shed, and direct access to nature. This all-electric home has 200-amp service and a wired garage with plenty of room for hobbies or parking. Visit www.century21superior.com for more info and pics. (id:63267)
Home overview
- Heat source Electric
- Heat type Baseboard heaters
- Sewer/ septic Sanitary sewer
- # total stories 1
- Has garage (y/n) Yes
- # full baths 1
- # half baths 1
- # total bathrooms 2.0
- # of above grade bedrooms 4
- Flooring Hardwood
- Has fireplace (y/n) Yes
- Subdivision Manitouwadge
- Directions 2223410
- Lot size (acres) 0.0
- Building size 903
- Listing # Tb253361
- Property sub type Single family residence
- Status Active
- Bathroom 2 pc
Level: Basement - Bonus room 8.3m X 12.9m
Level: Basement - Bonus room 11m X 5m
Level: Basement - Recreational room 12.8m X 15.8m
Level: Basement - Kitchen 9.8m X 15.1m
Level: Main - Sunroom 7.3m X 9.4m
Level: Main - Bathroom 4 pc
Level: Main - Bedroom 9.1m X 11m
Level: Main - Primary bedroom 12.2m X 10m
Level: Main - Living room 9.11m X 17m
Level: Main - Dining room 9.4m X 11.3m
Level: Main
- Listing source url Https://www.realtor.ca/real-estate/29048425/9-swallow-drive-manitouwadge-manitouwadge
- Listing type identifier Idx

$-467
/ Month

