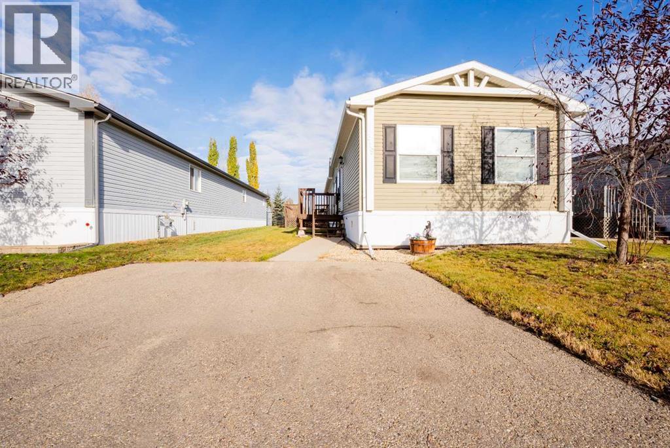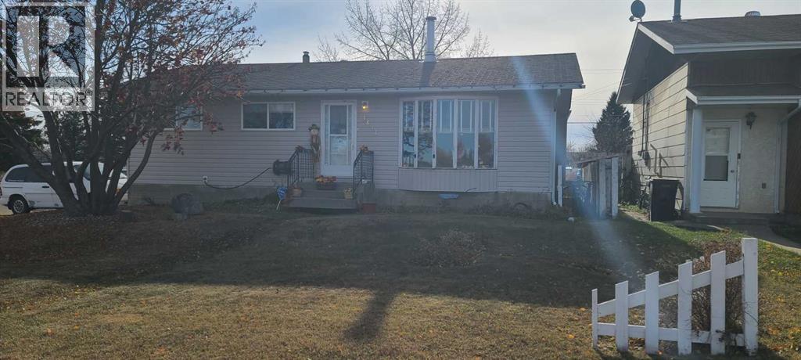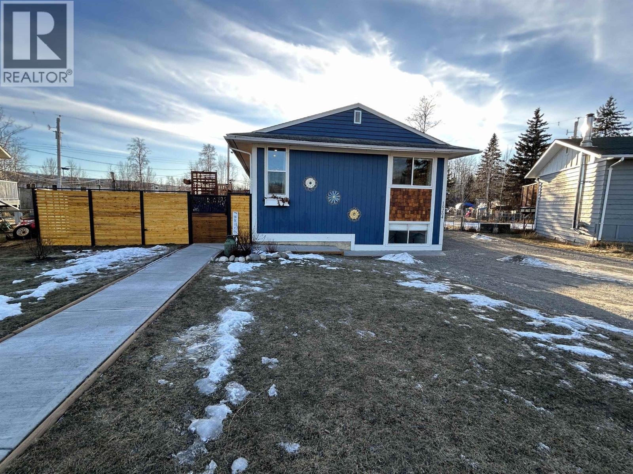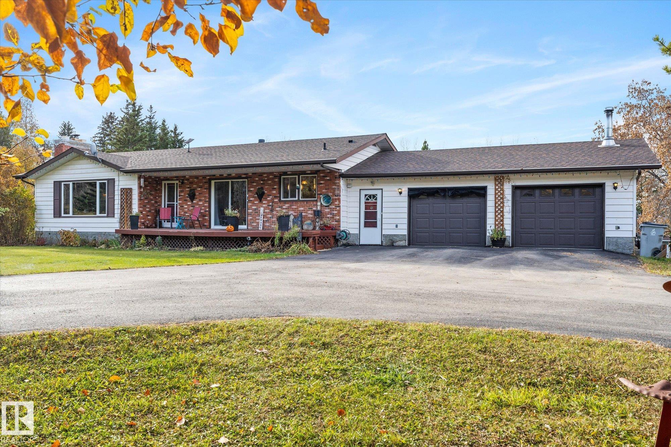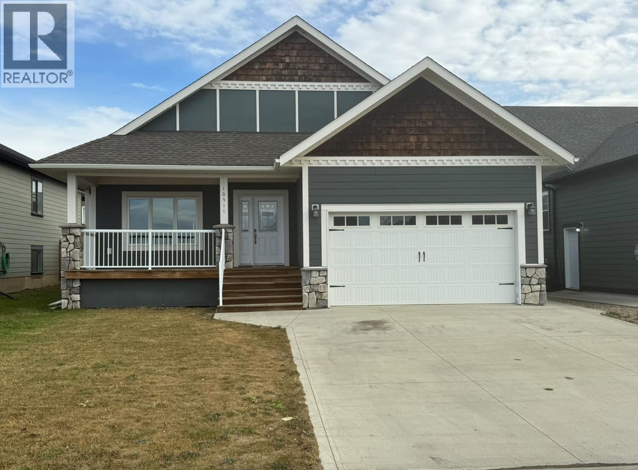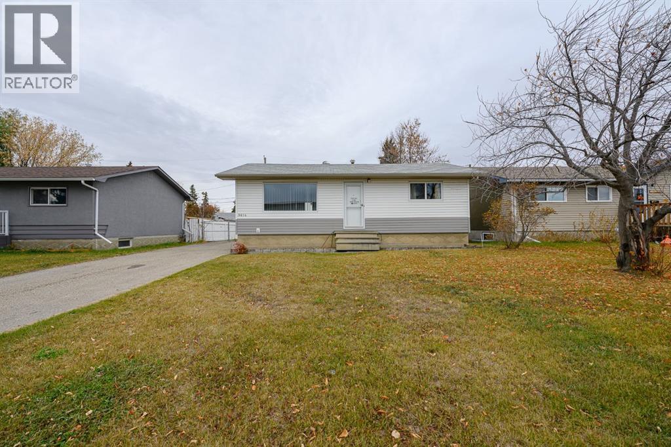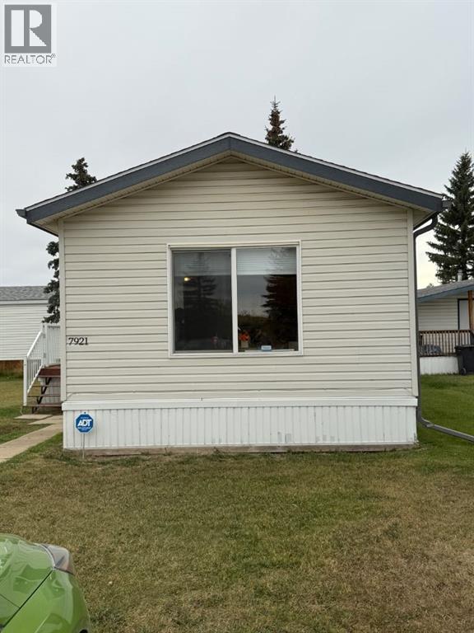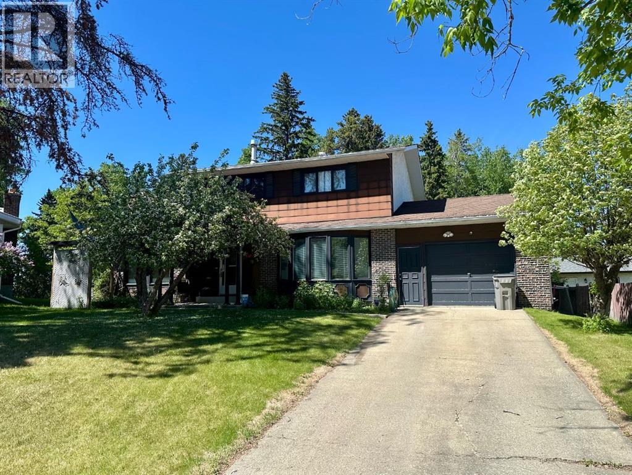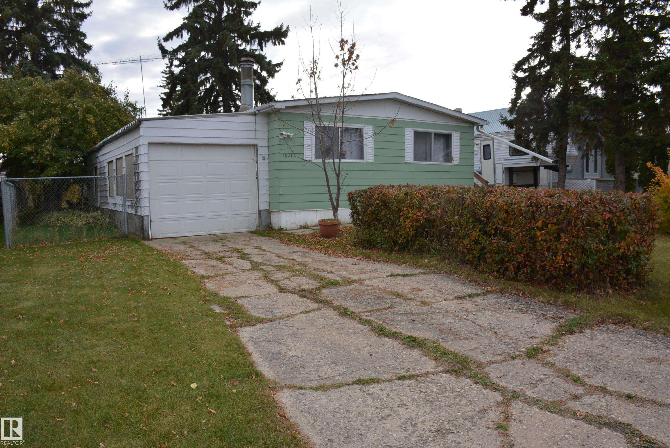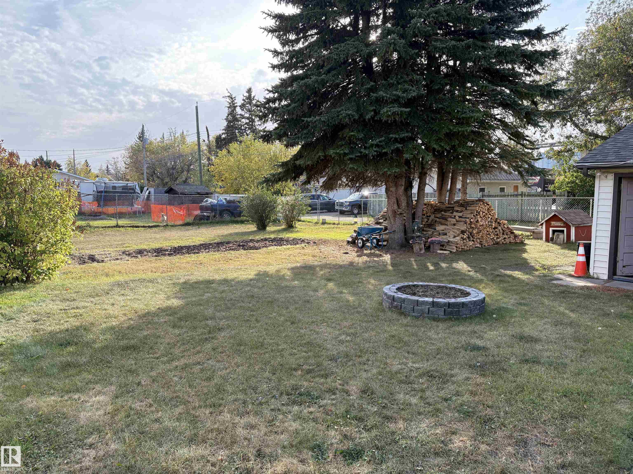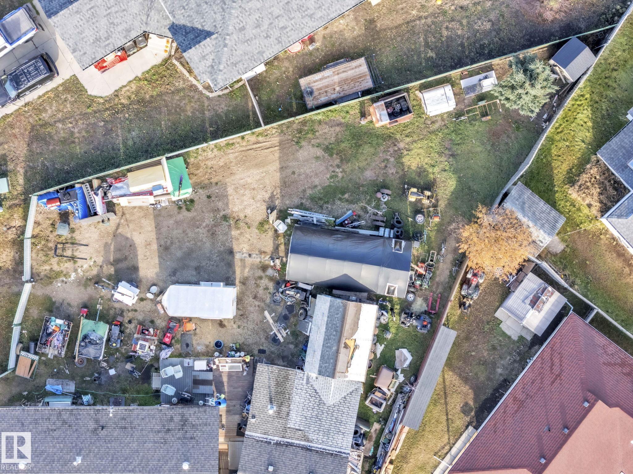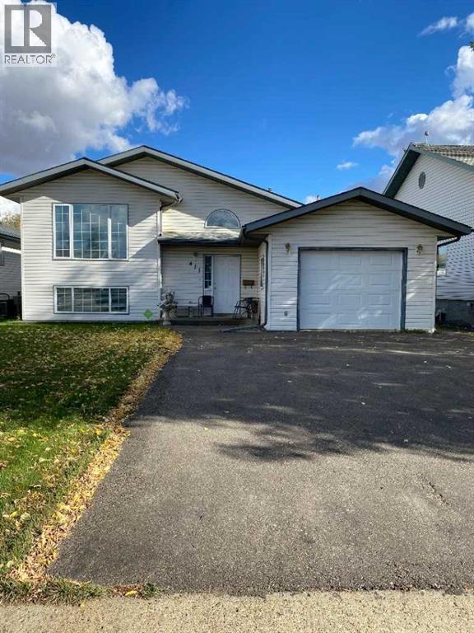
Highlights
This home is
11%
Time on Houseful
379 Days
Home features
Garage
School rated
6.3/10
Manning
-3.44%
Description
- Home value ($/Sqft)$292/Sqft
- Time on Houseful379 days
- Property typeSingle family
- StyleBi-level
- Median school Score
- Year built1997
- Garage spaces1
- Mortgage payment
REDUCED!!! Charming and well maintained 4 bedroom, 2 bathroom home offering 1016 sq. ft. of comfortable living space, plus a fully finished basement. Built in 1997, this property features an inviting open concept kitchen and dining area with patio doors leading to a spacious deck which is perfect for outdoor entertaining. The fenced back yard provides privacy and a safe place for children or pets to play. Enjoy the convenience of a single attached heated garage and paved driveway. Ideally located close to the hospital, yet still within easy walking distance to downtown amenities. A great combination of comfort, location and value. (id:63267)
Home overview
Amenities / Utilities
- Cooling Central air conditioning
- Heat source Natural gas
- Heat type Forced air
Exterior
- # total stories 1
- Fencing Partially fenced
- # garage spaces 1
- # parking spaces 3
- Has garage (y/n) Yes
Interior
- # full baths 2
- # total bathrooms 2.0
- # of above grade bedrooms 4
- Flooring Carpeted, laminate, linoleum
Location
- Community features Golf course development, fishing
- Directions 1749288
Lot/ Land Details
- Lot dimensions 1500
Overview
- Lot size (acres) 0.03524436
- Building size 1016
- Listing # A2171316
- Property sub type Single family residence
- Status Active
Rooms Information
metric
- Bedroom 3.048m X 2.743m
Level: Basement - Bathroom (# of pieces - 4) 1.829m X 1.524m
Level: Basement - Bedroom 3.048m X 3.658m
Level: Basement - Bedroom 3.048m X 2.438m
Level: Main - Primary bedroom 3.658m X 2.438m
Level: Main - Bathroom (# of pieces - 3) 1.829m X 1.524m
Level: Main
SOA_HOUSEKEEPING_ATTRS
- Listing source url Https://www.realtor.ca/real-estate/27514269/411-1st-street-ne-manning
- Listing type identifier Idx
The Home Overview listing data and Property Description above are provided by the Canadian Real Estate Association (CREA). All other information is provided by Houseful and its affiliates.

Lock your rate with RBC pre-approval
Mortgage rate is for illustrative purposes only. Please check RBC.com/mortgages for the current mortgage rates
$-792
/ Month25 Years fixed, 20% down payment, % interest
$
$
$
%
$
%

Schedule a viewing
No obligation or purchase necessary, cancel at any time
Nearby Homes
Real estate & homes for sale nearby

