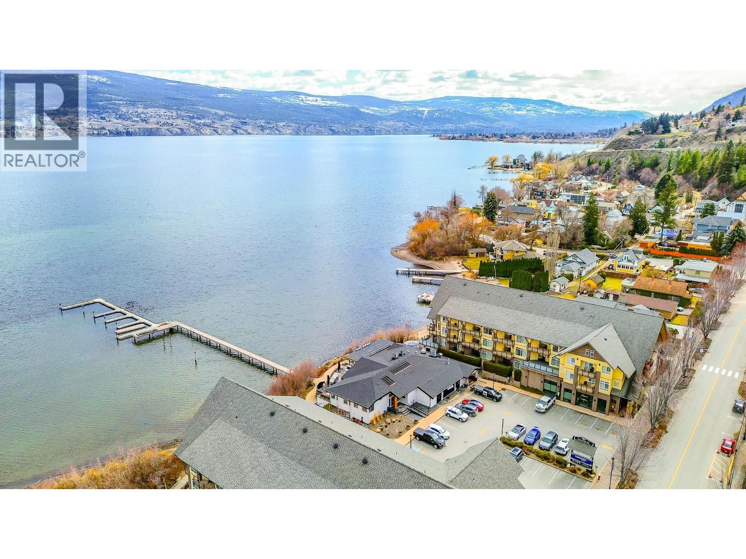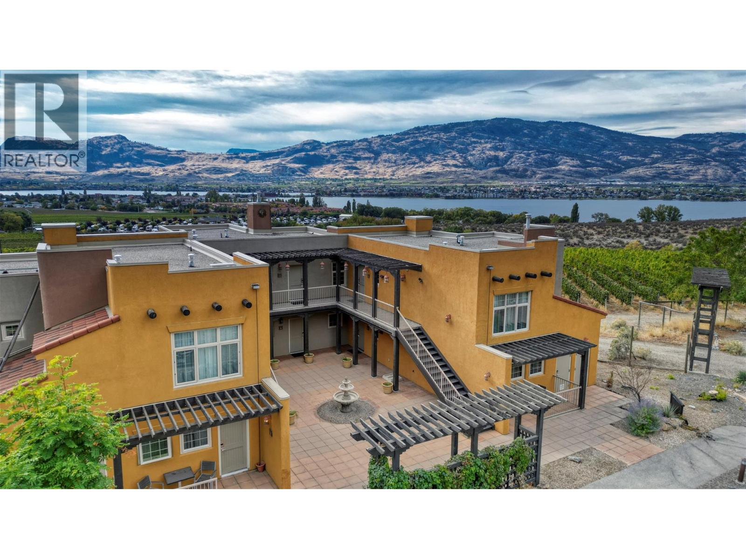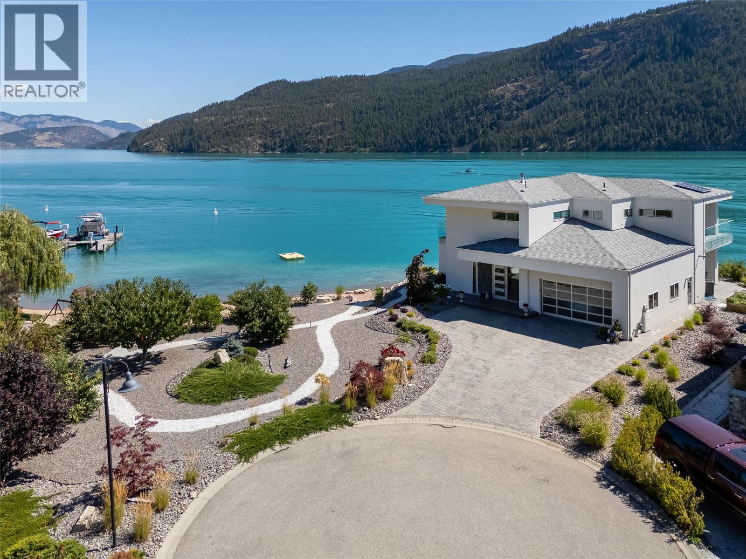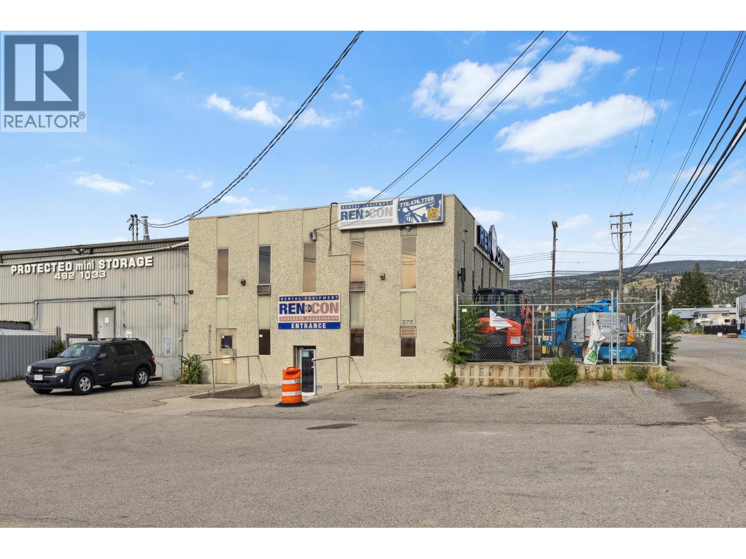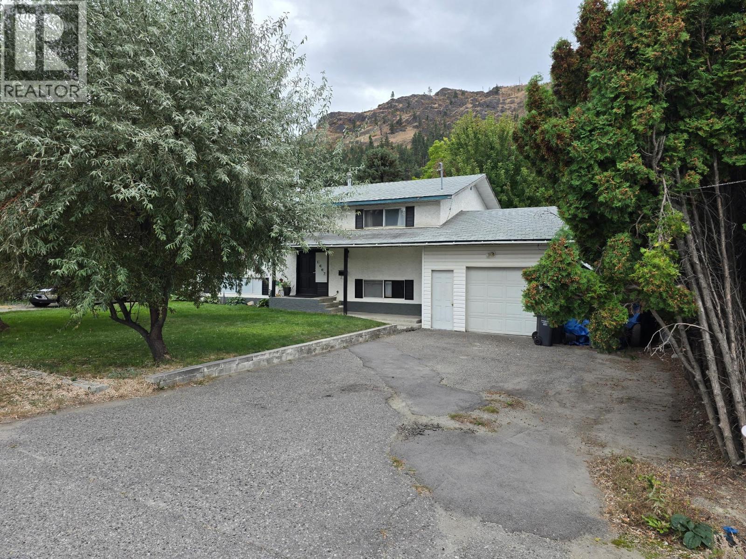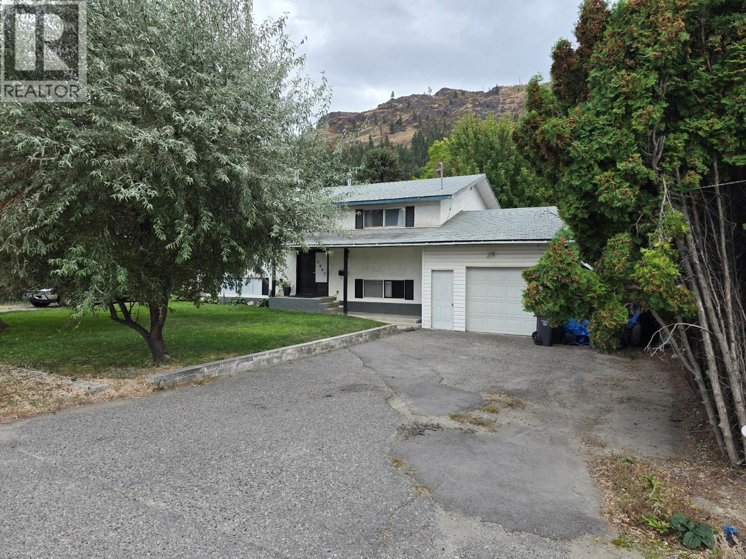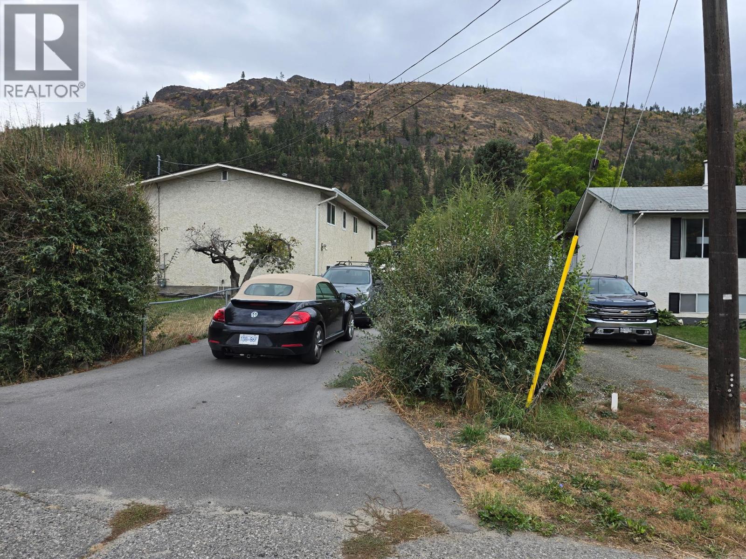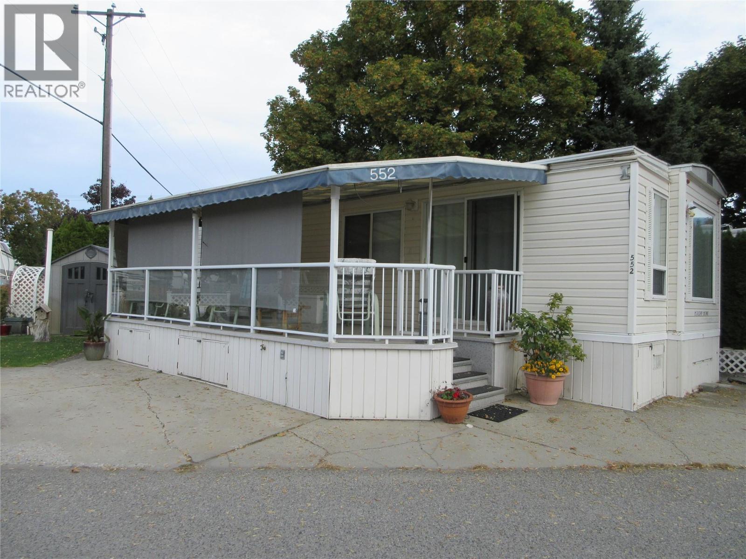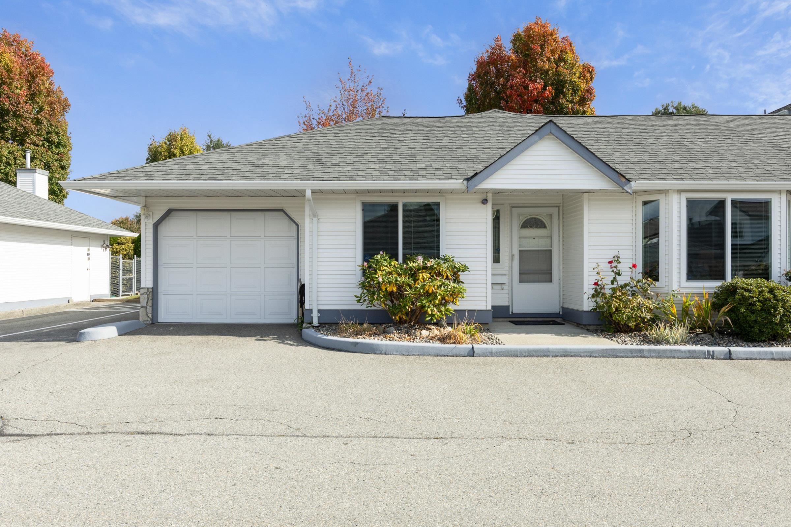- Houseful
- BC
- Manning Park
- V0X
- 151 Lupine Rd
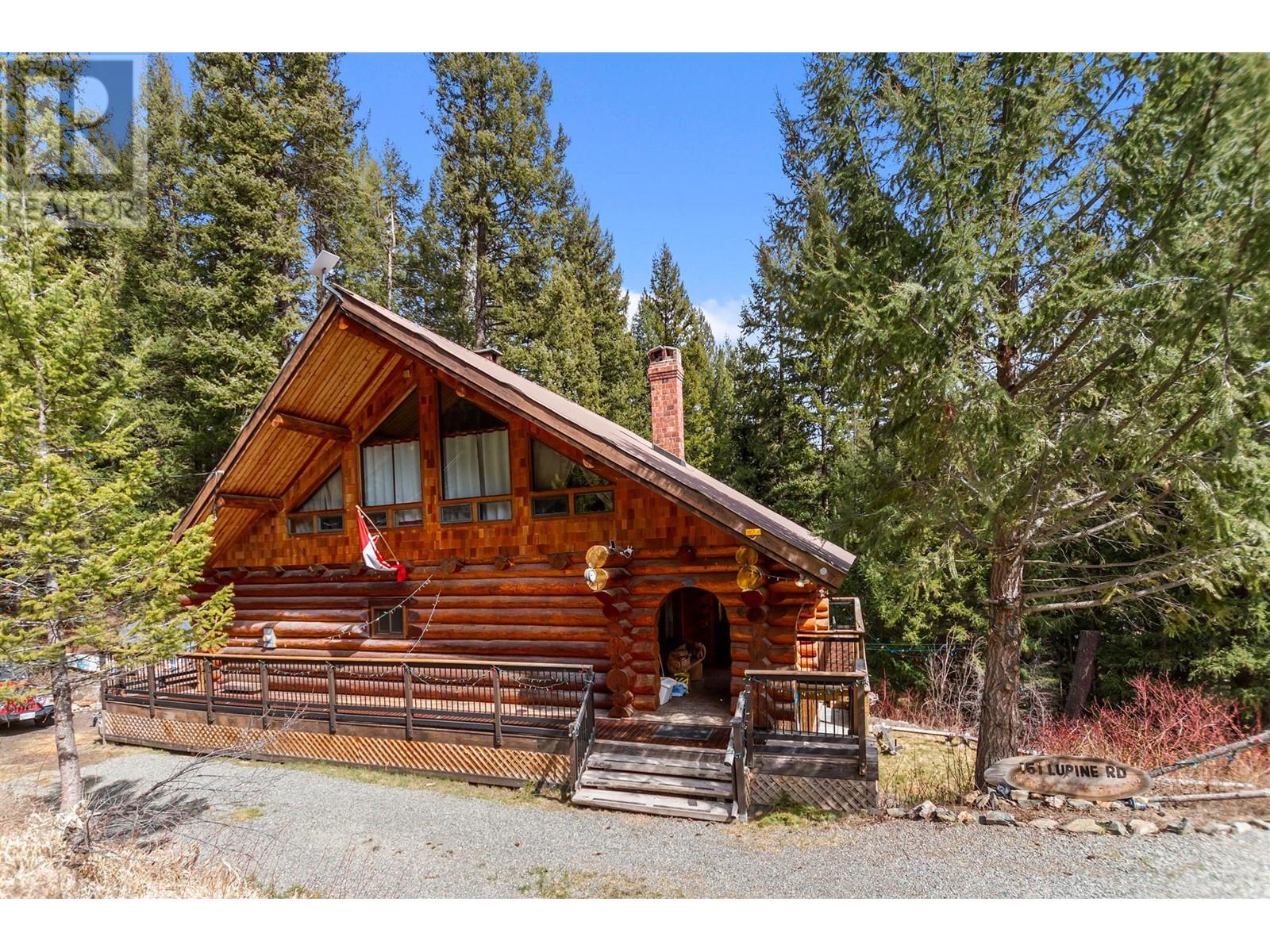
151 Lupine Rd
For Sale
187 Days
$775,000 $76K
$699,000
6 beds
3 baths
3,520 Sqft
151 Lupine Rd
For Sale
187 Days
$775,000 $76K
$699,000
6 beds
3 baths
3,520 Sqft
Highlights
This home is
20%
Time on Houseful
187 Days
Home features
Fireplace
Description
- Home value ($/Sqft)$199/Sqft
- Time on Houseful187 days
- Property typeRecreational
- StyleLog house/cabin
- Lot size0.55 Acre
- Year built1990
- Mortgage payment
Log home at Manning Park. Over 3500 Square feet of custom built home. Rustic charm with modern elegance and function. Vaulted ceilings, wood stove, fireplaces everywhere. The fully self contained basement suite has its own separate laundry. The suite works beautifully for family, friends, or as short or long term rental. This lovely well cared for home is surrounded by trees, forest paths, lakes rivers and mountains. Walk, ride, climb, swim, paddle, ski, Manning park is a Treasure with something for everyone. Your family deserves it you deserve this. Come and have a look. (id:63267)
Home overview
Amenities / Utilities
- Heat type Forced air, see remarks
- Sewer/ septic Septic tank
Exterior
- # total stories 3
- Roof Unknown
- Fencing Not fenced
- # parking spaces 6
- Has garage (y/n) Yes
Interior
- # full baths 3
- # total bathrooms 3.0
- # of above grade bedrooms 6
- Flooring Mixed flooring
- Has fireplace (y/n) Yes
Location
- Community features Family oriented, rural setting, pets allowed, rentals allowed
- Subdivision Princeton rural
- View Mountain view
- Zoning description Residential
Lot/ Land Details
- Lot dimensions 0.55
Overview
- Lot size (acres) 0.55
- Building size 3520
- Listing # 10343163
- Property sub type Recreational
- Status Active
Rooms Information
metric
- Living room 5.182m X 4.267m
- Full bathroom Measurements not available
Level: 2nd - Bedroom 3.962m X 1.829m
Level: 2nd - Recreational room 6.706m X 4.267m
Level: 2nd - Bedroom 3.962m X 1.829m
Level: 2nd - Bedroom 3.658m X 1.829m
Level: 2nd - Workshop 6.401m X 2.438m
Level: Basement - Full bathroom NaNm X NaNm
Level: Basement - Bedroom 3.353m X 3.048m
Level: Basement - Kitchen 4.267m X 3.048m
Level: Basement - Bedroom 3.658m X 2.743m
Level: Basement - Kitchen 5.791m X 4.267m
Level: Main - Living room 7.01m X 4.267m
Level: Main - Other 3.962m X 2.134m
Level: Main - Foyer 2.438m X 1.524m
Level: Main - Primary bedroom 3.962m X 3.962m
Level: Main - Full bathroom ''
Level: Main
SOA_HOUSEKEEPING_ATTRS
- Listing source url Https://www.realtor.ca/real-estate/28183591/151-lupine-road-manning-park-princeton-rural
- Listing type identifier Idx
The Home Overview listing data and Property Description above are provided by the Canadian Real Estate Association (CREA). All other information is provided by Houseful and its affiliates.

Lock your rate with RBC pre-approval
Mortgage rate is for illustrative purposes only. Please check RBC.com/mortgages for the current mortgage rates
$-1,864
/ Month25 Years fixed, 20% down payment, % interest
$
$
$
%
$
%

Schedule a viewing
No obligation or purchase necessary, cancel at any time


