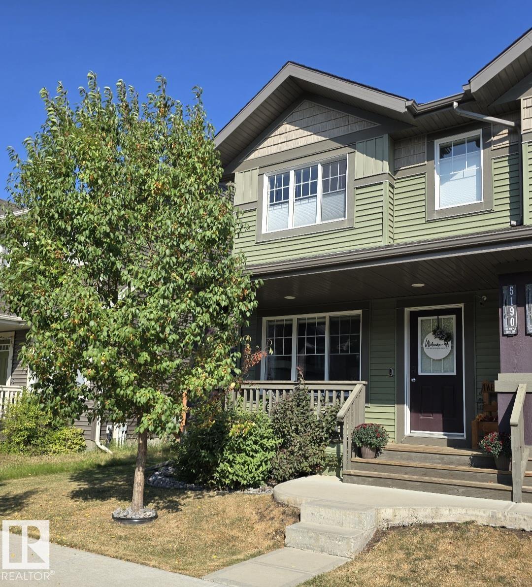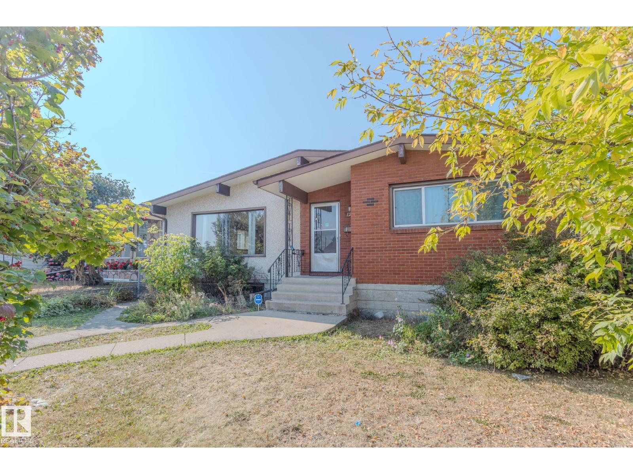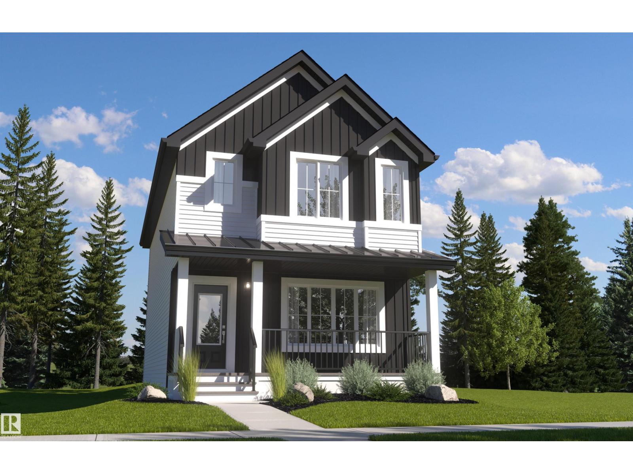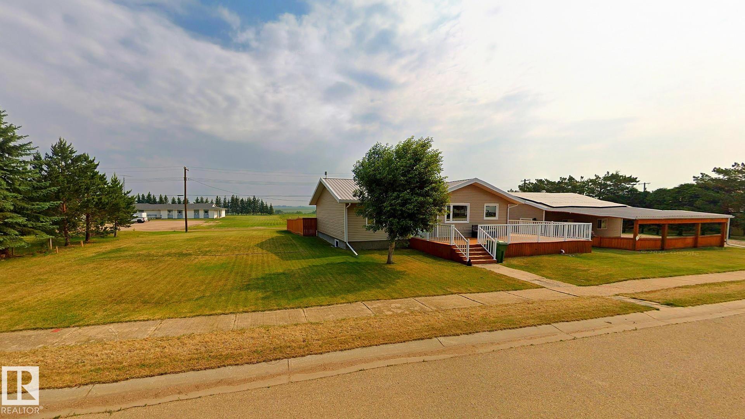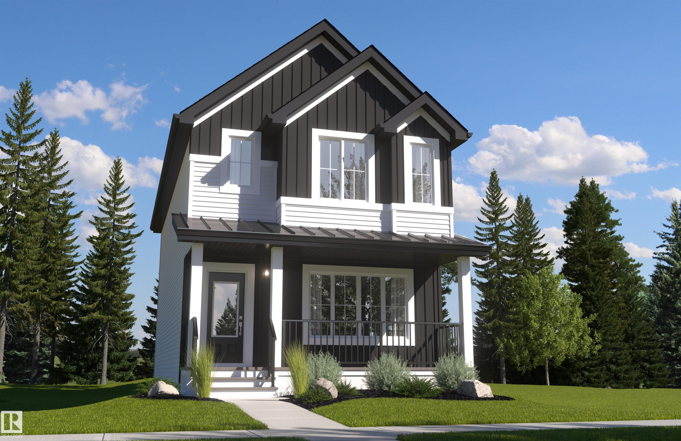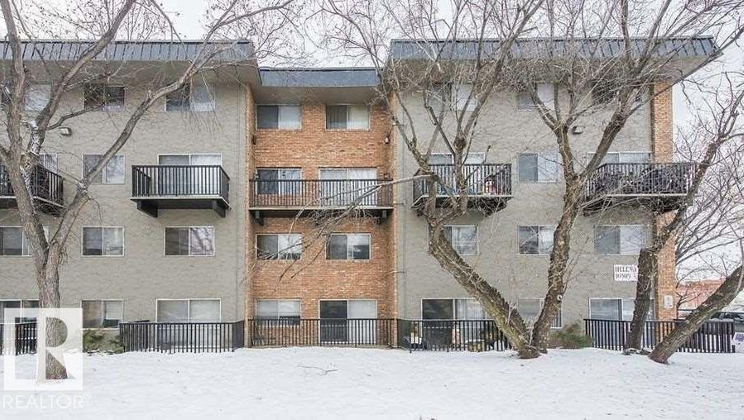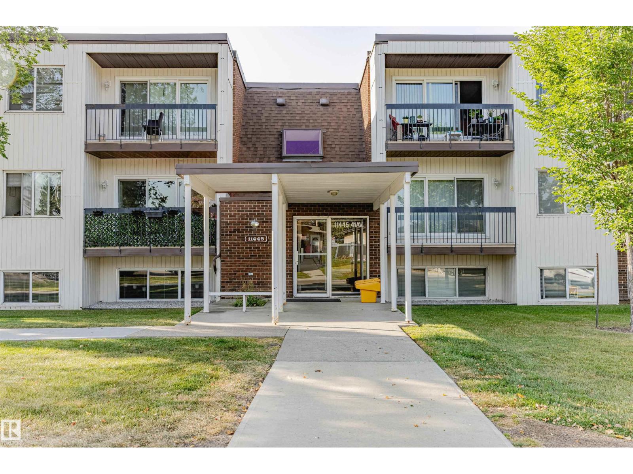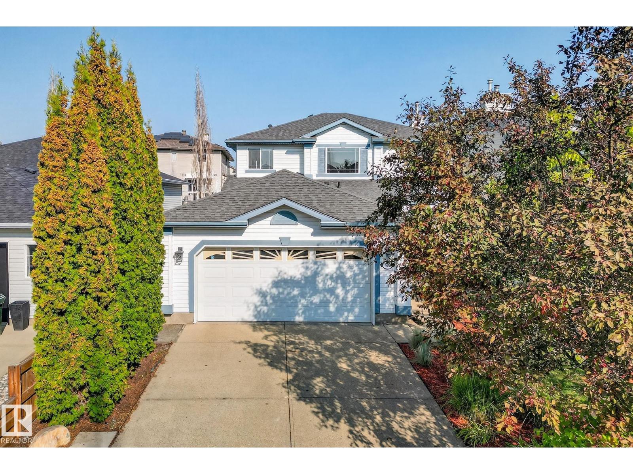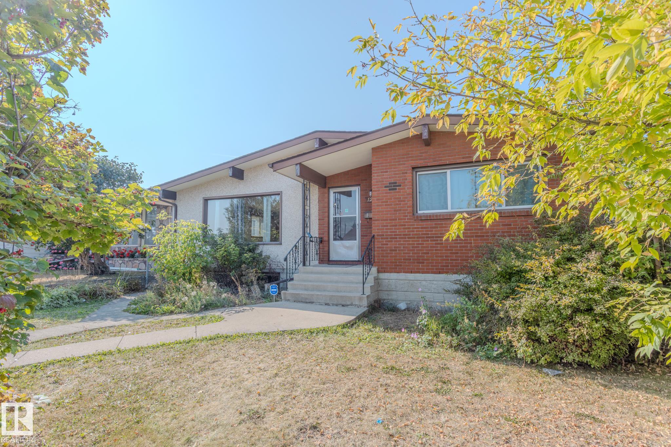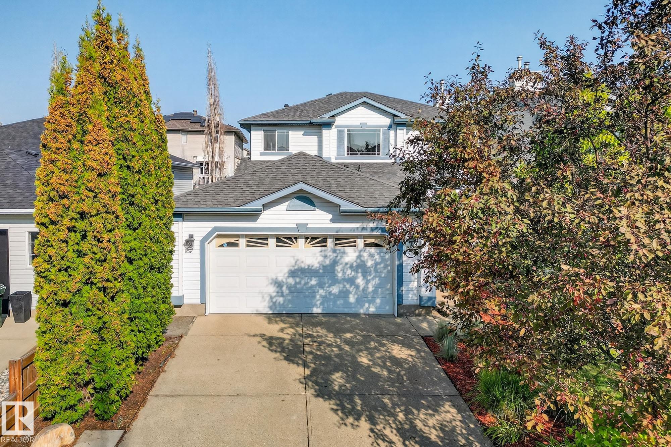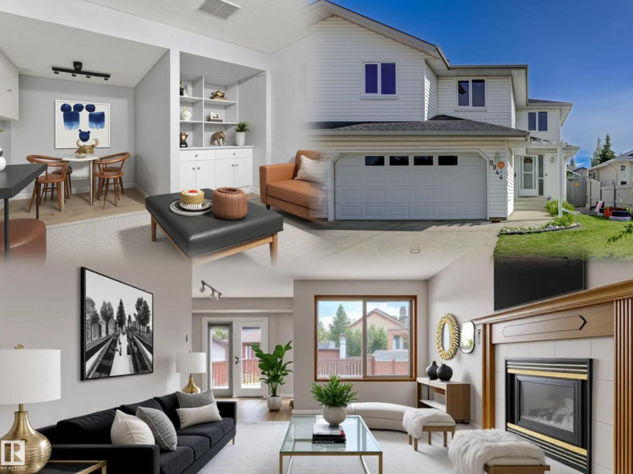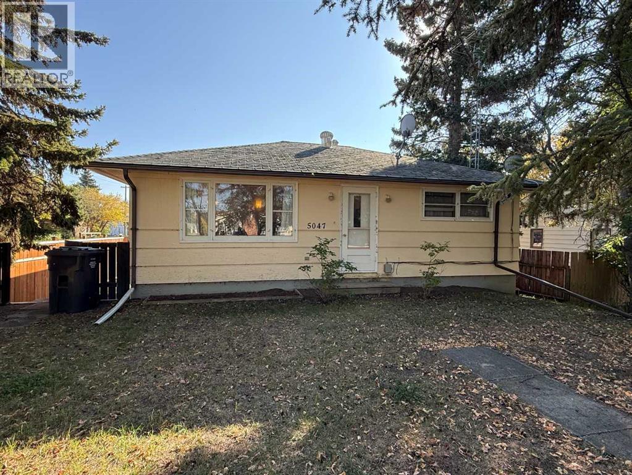
Highlights
Description
- Home value ($/Sqft)$205/Sqft
- Time on Housefulnew 29 hours
- Property typeSingle family
- StyleBungalow
- Median school Score
- Year built1955
- Garage spaces1
- Mortgage payment
Tastefully renovated Bungalow Home with New Home Feel. This Property is ready to move into with newer Appliances, fully Fenced Yard and Single Garage to enjoy. Interior Upgrades include a New Kitchen with modern appliances, New Bathroom, Fresh Bedrooms, Spacious Livingroom, new Flooring, Paint, Window Drapes, Etc. Basement is currently framed into 3 main rooms. Washer & Dryer are conveniently located in the 1st good sized room near the base of the stairs. 2nd room could serve as extra storage space and/or readily be developed to include a second Washroom with the existing newer toilet. 3rd large 11ft x 30ft room could serve many purposes from recreation to potential extra bedroom(s). Beyond this, the outside of the property is well appointed with a good fence, patio & firepit areas, lawn spaces, and a handy 14’ x22’ single garage leading to an extra rear parking space. Property has a separate shaded front lawn area to watch the sun retire in the western sky each evening. Total of over 1500 sq ft of living space in this beautiful Residence that is located on a quiet residential street. Low taxes & reasonable utilities. Come have a look at this beautiful affordable property! (id:63267)
Home overview
- Cooling None
- Heat source Natural gas
- Heat type Forced air
- # total stories 1
- Construction materials Wood frame
- Fencing Fence
- # garage spaces 1
- # parking spaces 2
- Has garage (y/n) Yes
- # full baths 1
- # total bathrooms 1.0
- # of above grade bedrooms 2
- Flooring Vinyl plank
- Lot dimensions 6000
- Lot size (acres) 0.14097744
- Building size 768
- Listing # A2258346
- Property sub type Single family residence
- Status Active
- Storage 3.962m X 3.277m
Level: Basement - Family room 9.144m X 3.353m
Level: Basement - Furnace 3.862m X 3.353m
Level: Basement - Kitchen 3.633m X 3.252m
Level: Main - Dining room 2.438m X 1.576m
Level: Main - Living room 4.319m X 3.301m
Level: Main - Other 1.981m X 2.082m
Level: Main - Primary bedroom 3.938m X 2.92m
Level: Main - Other 1.042m X 3.301m
Level: Main - Bedroom 2.362m X 3.328m
Level: Main - Bathroom (# of pieces - 4) 1.5m X 2.262m
Level: Main
- Listing source url Https://www.realtor.ca/real-estate/28888964/5047-51-street-mannville
- Listing type identifier Idx

$-420
/ Month

