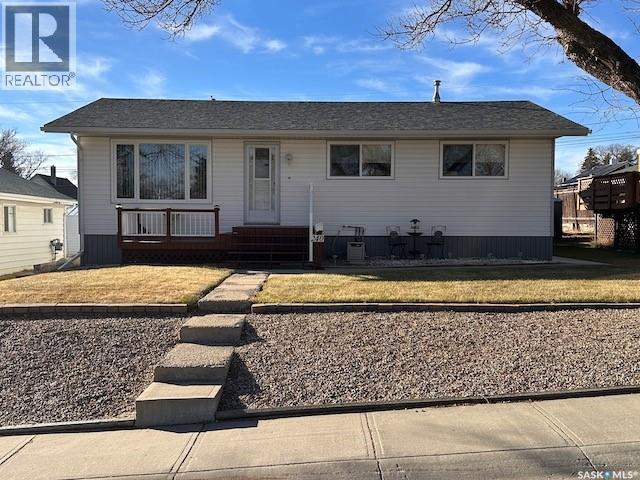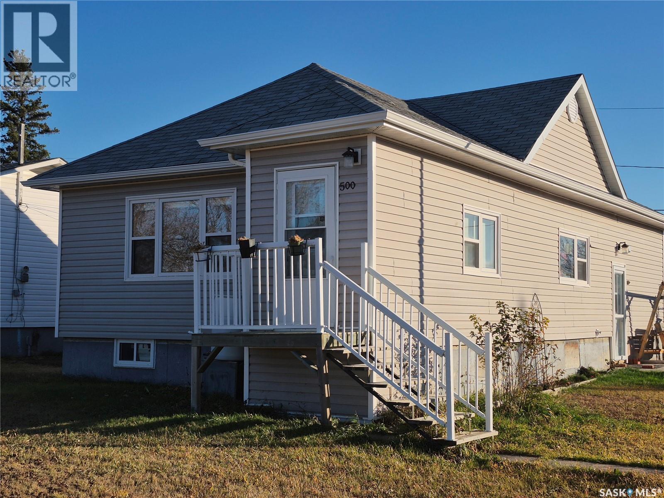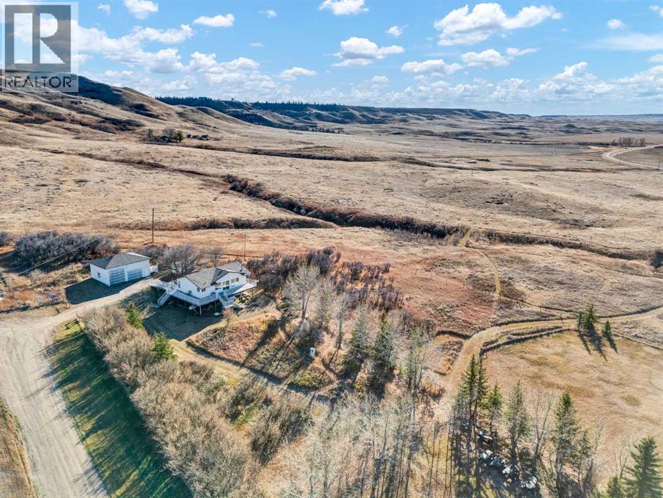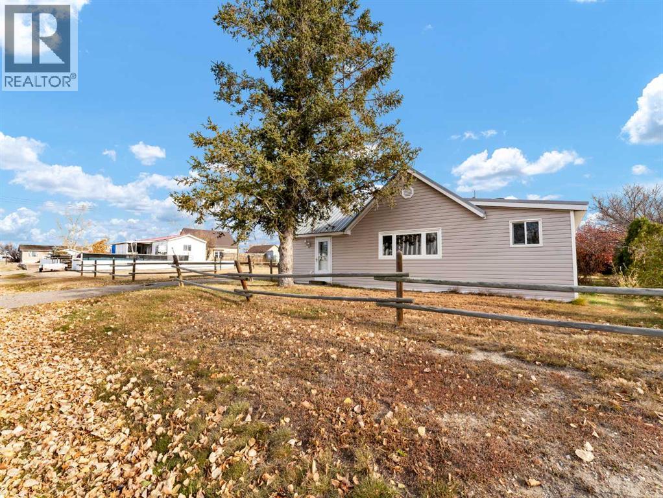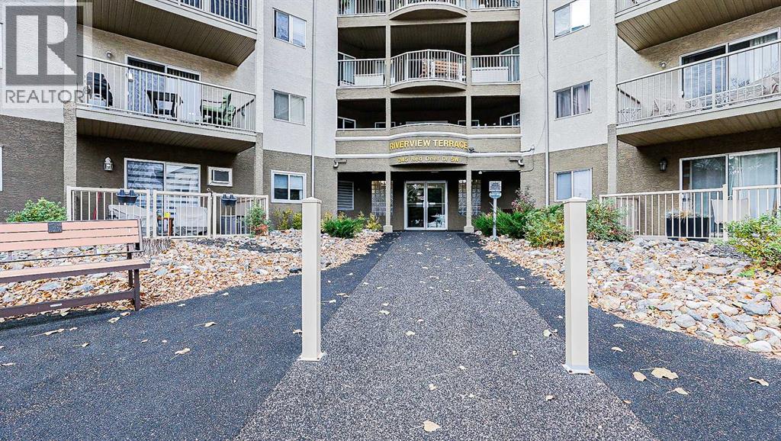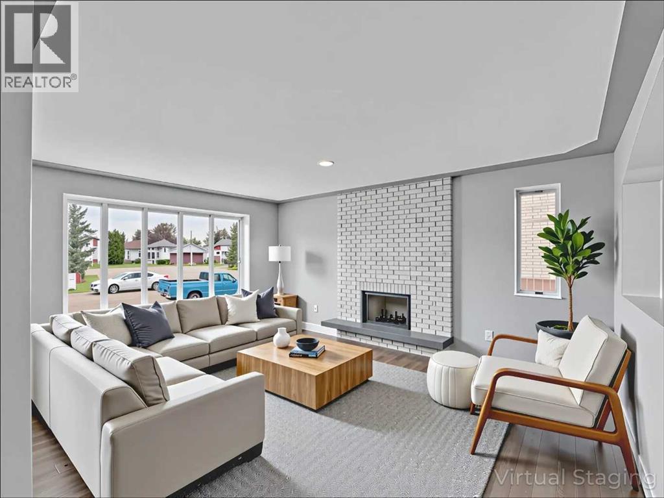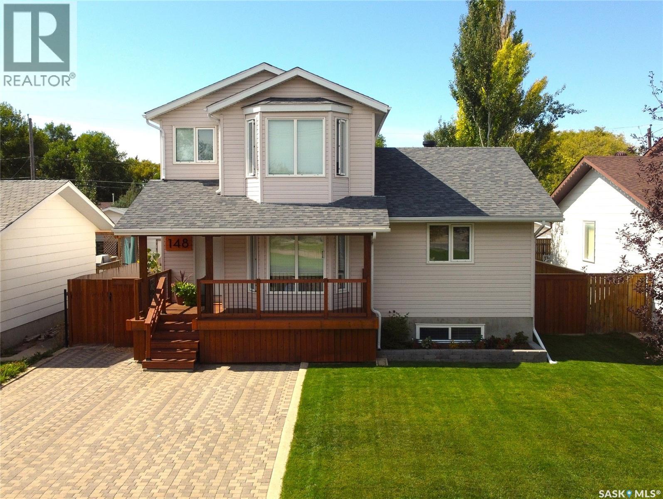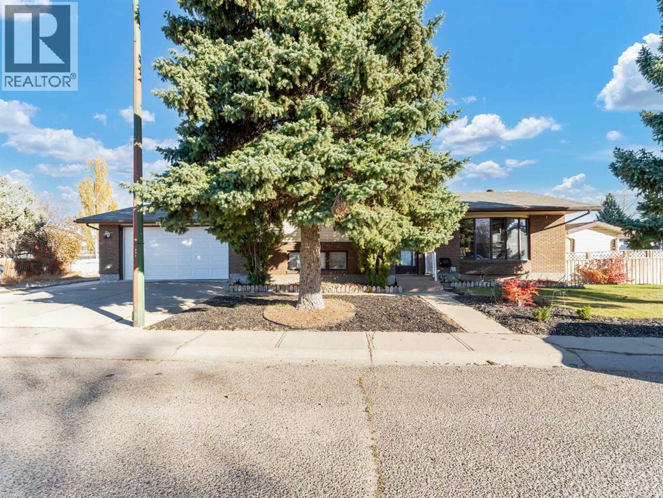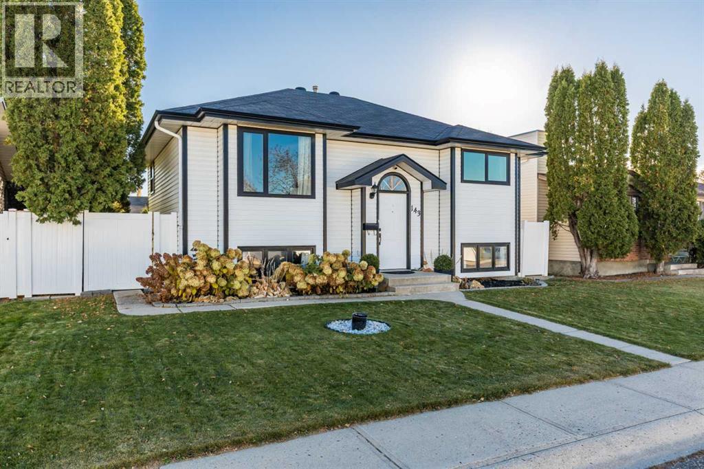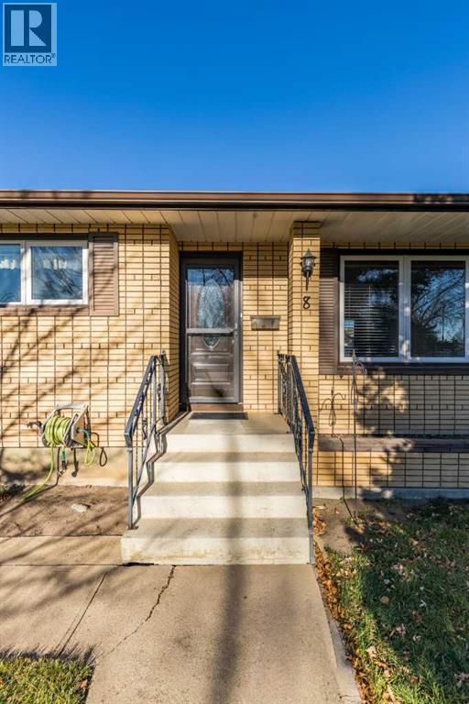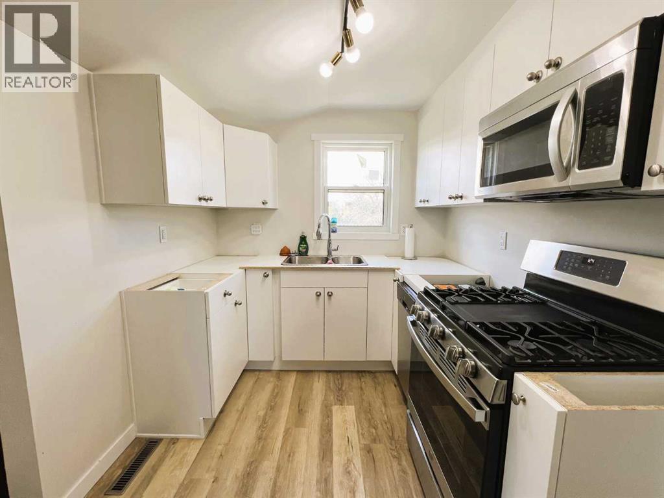- Houseful
- SK
- Maple Creek
- S0N
- 12 Chinook Pl
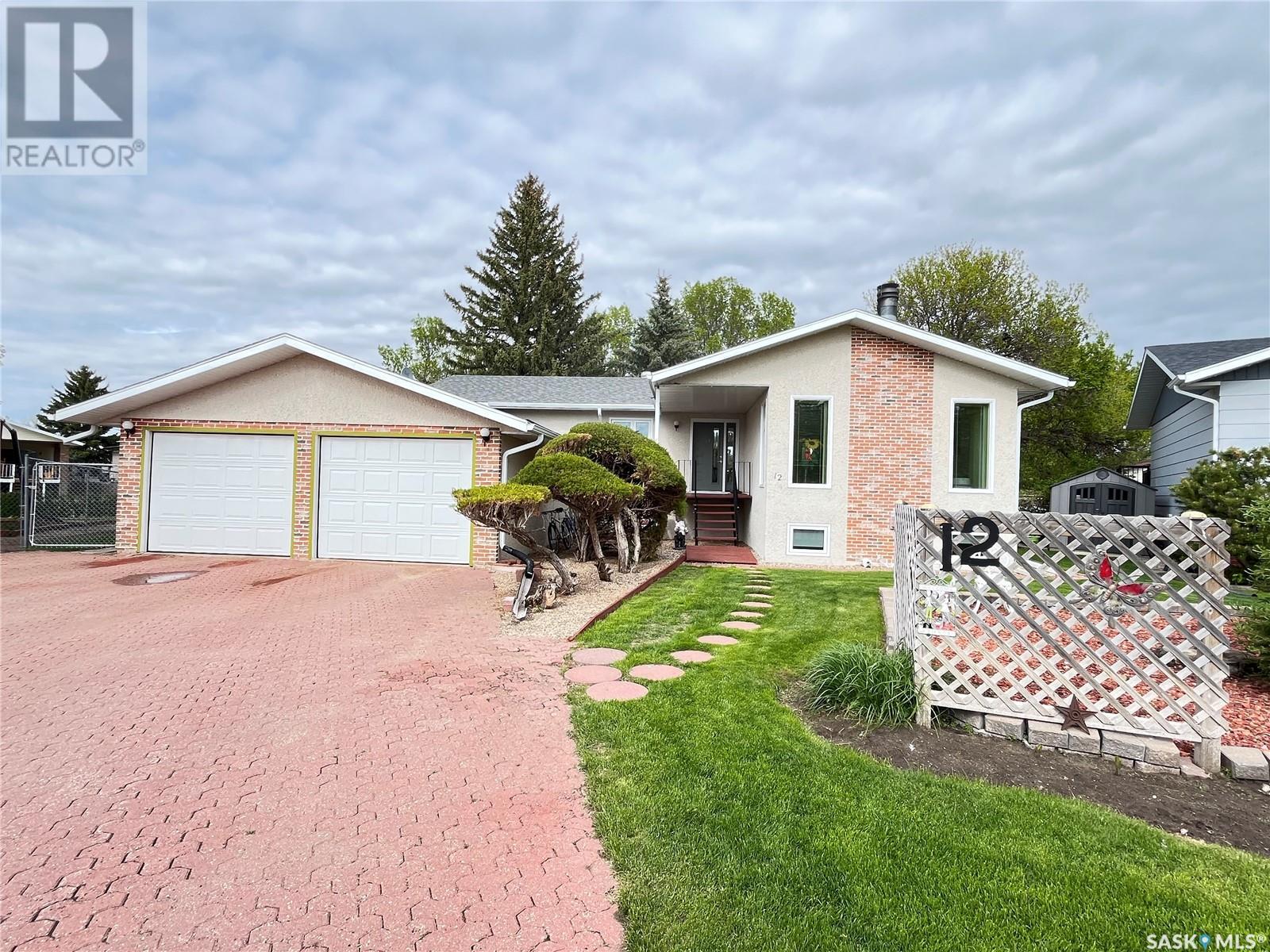
Highlights
Description
- Home value ($/Sqft)$303/Sqft
- Time on Houseful162 days
- Property typeSingle family
- StyleRaised bungalow
- Year built1980
- Mortgage payment
Built in 1979 by the skilled hands of the current owner this home has been maintained and upgraded over the years as needed. 3200 square feet of finished living space it is a move in and live in home with no renovations or repairs needed. Offering 3 bedrooms and 2 bathrooms on the main level with two dining areas this home has room for a growing family or a couple that loves to entertain. The basement has an additional 2 bedrooms with a 4 piece bathroom in between as well a rec room that currently serves as a bar. New windows upstairs and down and all new doors were installed within the last 2 years. Easy care laminate flooring has been installed on the main level and the basement was upgraded in 2011 complete with a new furnace and air conditioner. On demand hot water was new in 2023 and the shingles are only about 7 years old. Moving outside to the large east facing deck which is fully plumbed with natural gas fittings for both the BBQ and the fire table. This deck is also complete with a glass railing that accommodates both privacy and a view of the immaculately landscaped yard. A second, ground level deck was built in a shaded area on the north side of the house so you can enjoy the outdoors even on the hot, sunny days of summer. An underground sprinkler system on timers keeps the lawn and trees healthy throughout the growing season and a Generac stationary generator automatically kicks in during power outages. Just move in and start enjoying your new home in your quiet neighbourhood. Call today to book your own private tour. (id:63267)
Home overview
- Cooling Central air conditioning
- Heat source Natural gas
- Heat type Forced air
- # total stories 1
- Fencing Partially fenced
- Has garage (y/n) Yes
- # full baths 3
- # total bathrooms 3.0
- # of above grade bedrooms 5
- Directions 2053035
- Lot desc Lawn, underground sprinkler
- Lot dimensions 11761
- Lot size (acres) 0.2763393
- Building size 1600
- Listing # Sk006745
- Property sub type Single family residence
- Status Active
- Bathroom (# of pieces - 4) 2.032m X 3.937m
Level: Basement - Den 3.048m X 3.2m
Level: Basement - Other 4.013m X 6.756m
Level: Basement - Bedroom 4.013m X 4.318m
Level: Basement - Bedroom 4.826m X 3.988m
Level: Basement - Storage 2.972m X 4.013m
Level: Basement - Living room 5.817m X 4.521m
Level: Basement - Bedroom 2.616m X 2.972m
Level: Main - Dining room 3.048m X 3.835m
Level: Main - Ensuite bathroom (# of pieces - 3) 1.575m X 2.235m
Level: Main - Living room 4.572m X 8.001m
Level: Main - Bedroom 4.343m X 2.972m
Level: Main - Kitchen 3.48m X 4.826m
Level: Main - Primary bedroom 4.496m X 4.013m
Level: Main - Bathroom (# of pieces - 4) 2.311m X 2.261m
Level: Main
- Listing source url Https://www.realtor.ca/real-estate/28355638/12-chinook-place-maple-creek
- Listing type identifier Idx

$-1,293
/ Month

