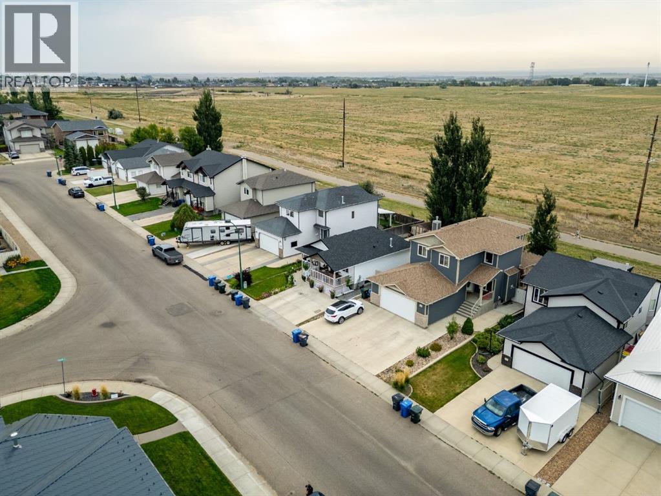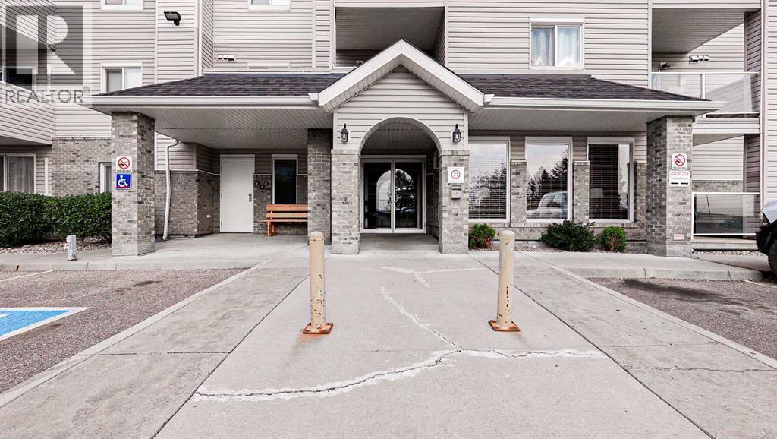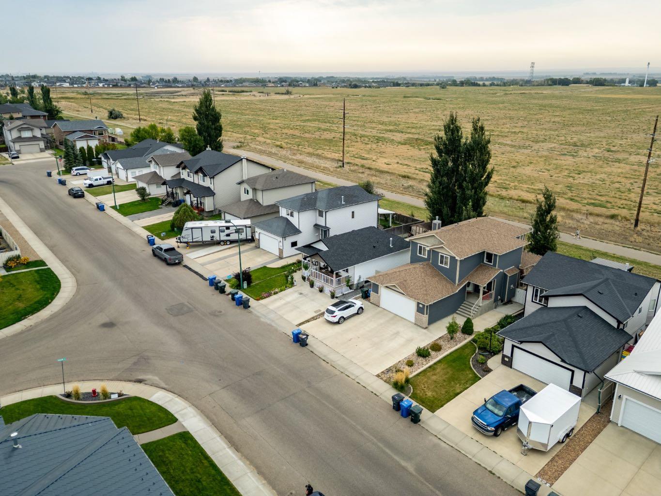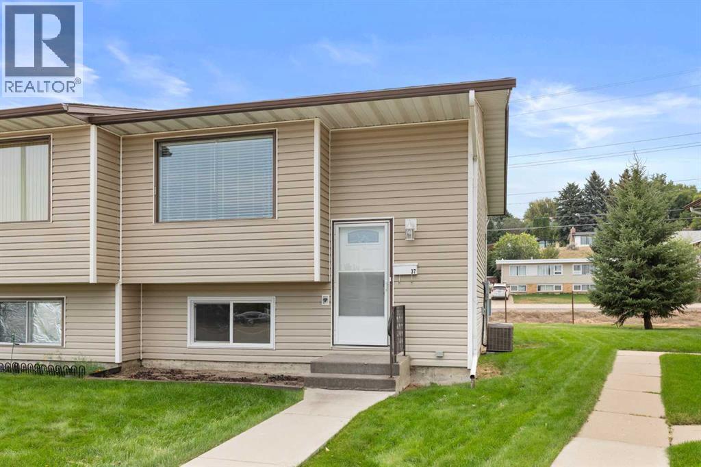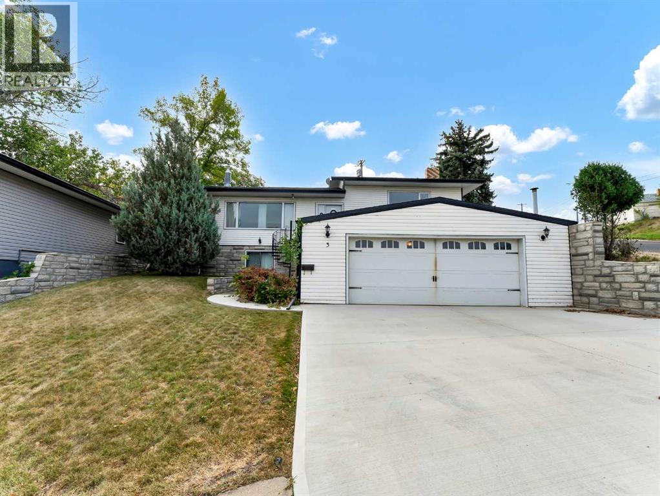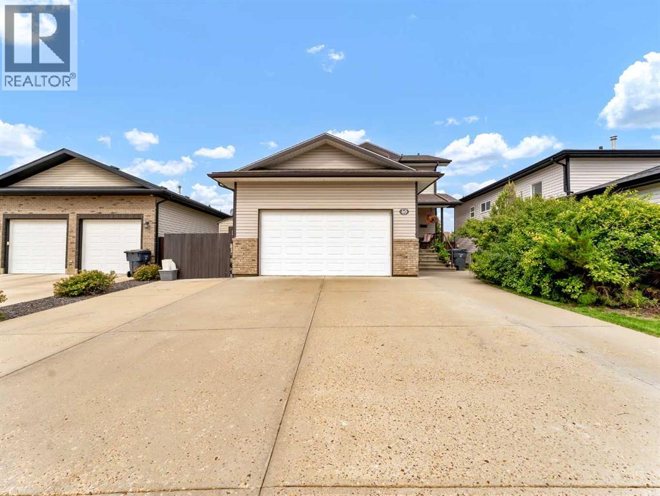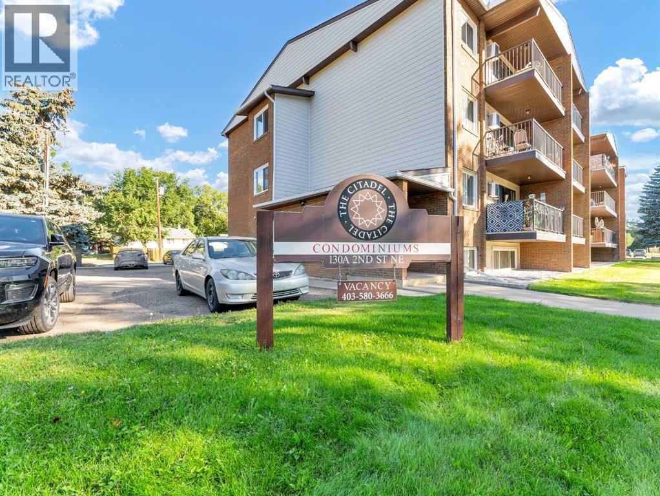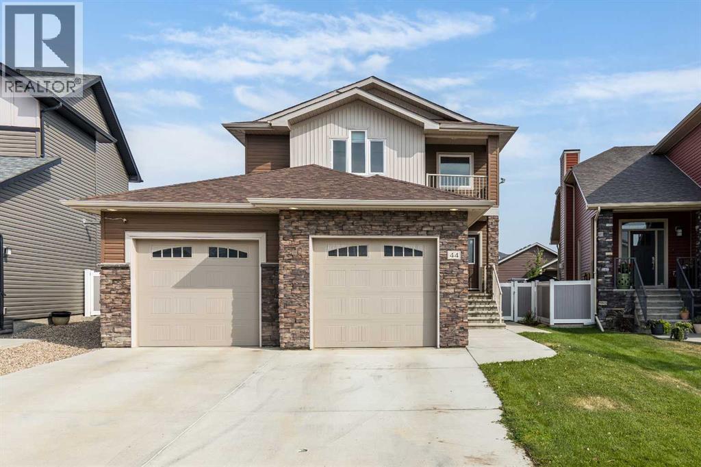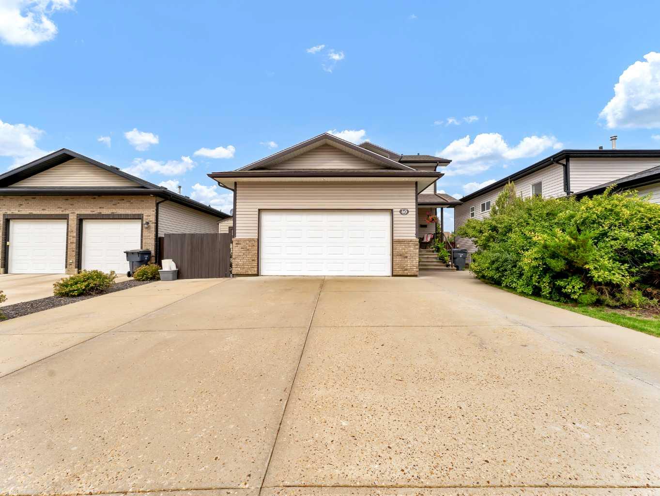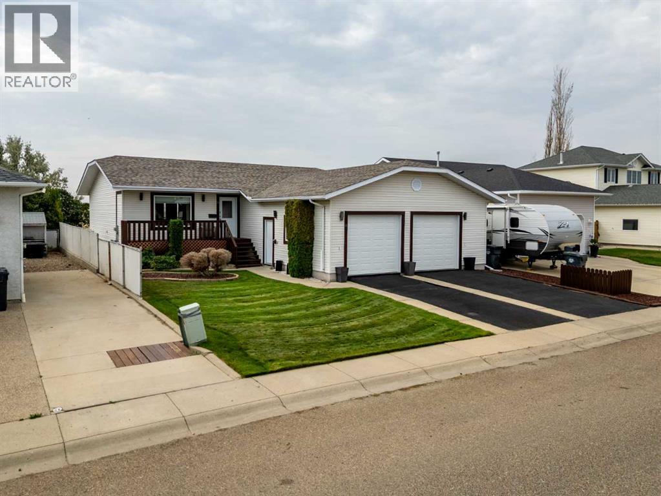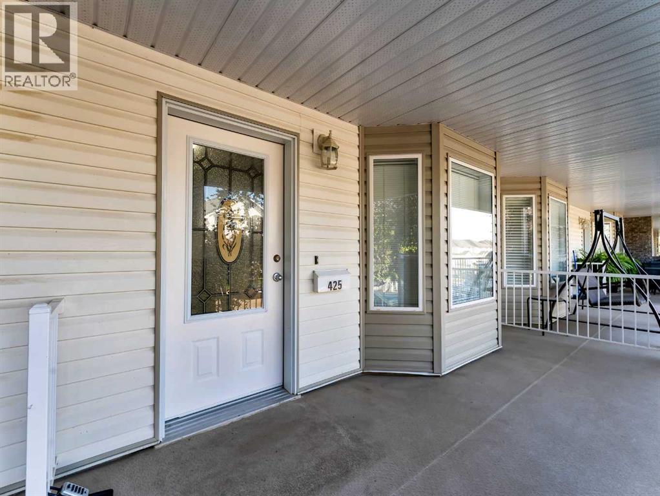- Houseful
- SK
- Maple Creek
- S0N
- 207 Griffin St
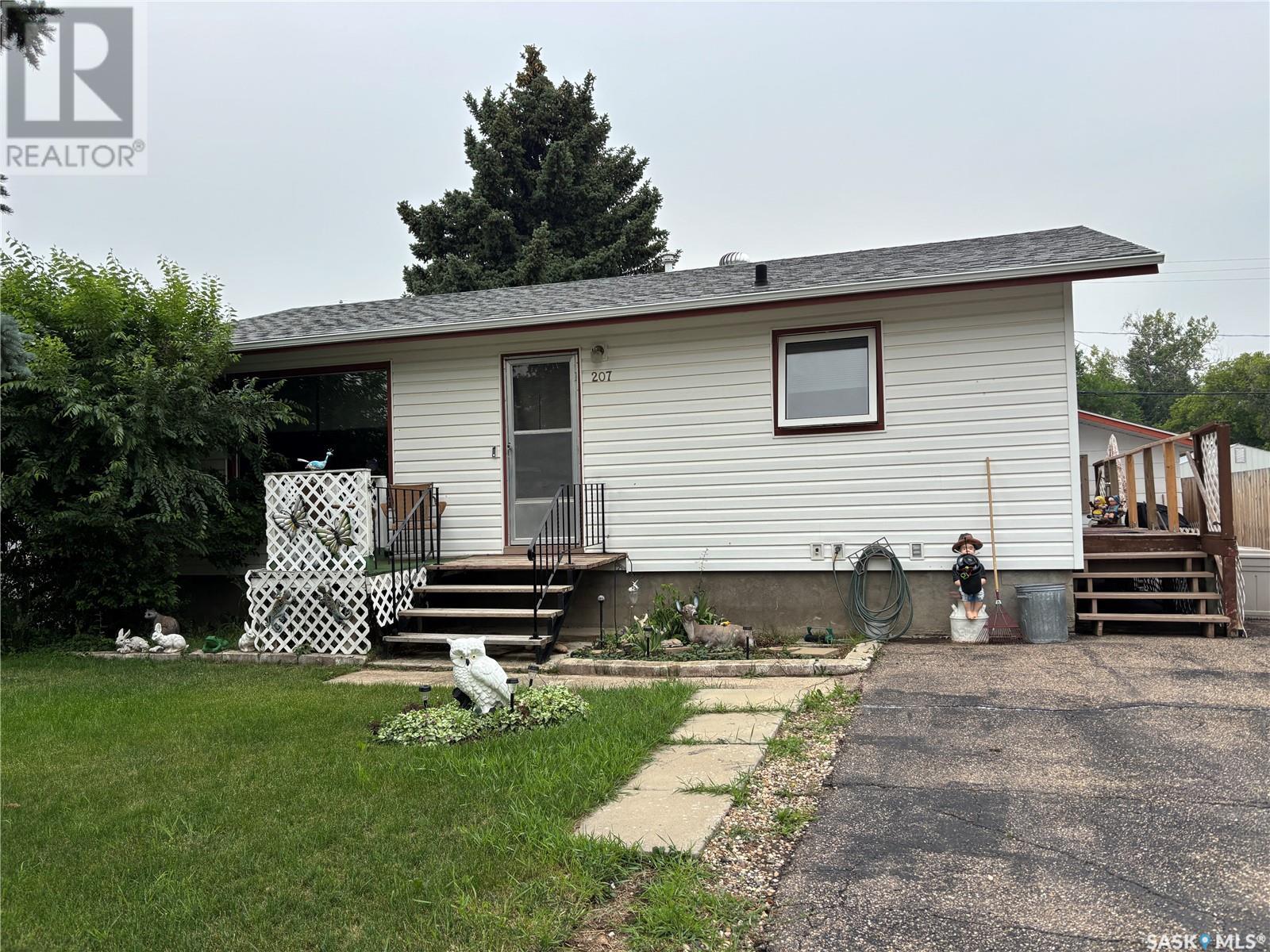
Highlights
Description
- Home value ($/Sqft)$202/Sqft
- Time on Houseful54 days
- Property typeSingle family
- StyleBungalow
- Year built1975
- Mortgage payment
This adorable 2-bedroom home that is located close to the grocery store and elementary school will surprise you. Across the front of the home is the kitchen and living room. Currently, there is a small divider wall between the two rooms but this wall could be pushed back to create a true open concept. The kitchen also has plenty of room for additional cupboards if the existing style does not suit your needs. With 2 bedrooms and 1 bathroom on the main floor it is the perfect starter home. As this is a raised bungalow the square footage is doubled in the basement. Plenty of storage as well as the potential for an additional bedroom with the addition of a window. The laundry room is located on this floor as well. This home offers air conditioning, an easy-care yard and a single car garage. Bonus to this home is a generator and Generlink plug to help you through the power outages. Enjoy your morning coffee on the east facing deck. Call today to book a tour. (id:55581)
Home overview
- Cooling Central air conditioning
- Heat source Natural gas
- Heat type Forced air
- # total stories 1
- Has garage (y/n) Yes
- # full baths 1
- # total bathrooms 1.0
- # of above grade bedrooms 2
- Directions 2162649
- Lot desc Lawn
- Lot dimensions 6000
- Lot size (acres) 0.14097744
- Building size 816
- Listing # Sk012933
- Property sub type Single family residence
- Status Active
- Laundry 4.369m X 3.378m
Level: Basement - Storage Measurements not available
Level: Basement - Office 3.277m X 2.743m
Level: Basement - Family room 4.775m X 3.277m
Level: Basement - Kitchen 4.445m X 3.48m
Level: Main - Bedroom 3.48m X 3.251m
Level: Main - Living room 5.588m X 3.48m
Level: Main - Bedroom 3.48m X 3.226m
Level: Main - Bathroom (# of pieces - 4) 2.057m X 1.499m
Level: Main
- Listing source url Https://www.realtor.ca/real-estate/28618300/207-griffin-street-maple-creek
- Listing type identifier Idx

$-440
/ Month

