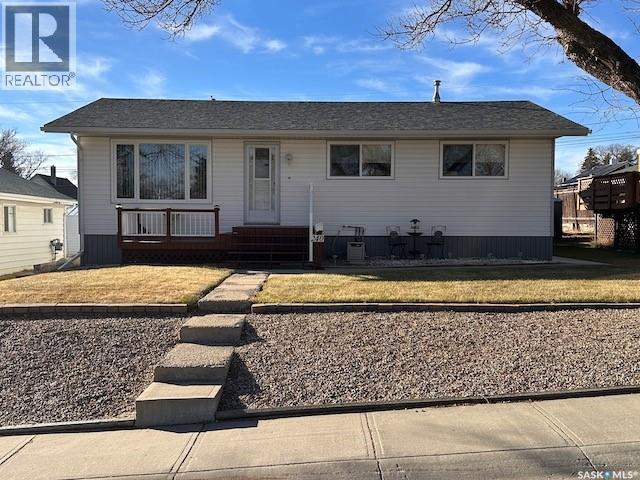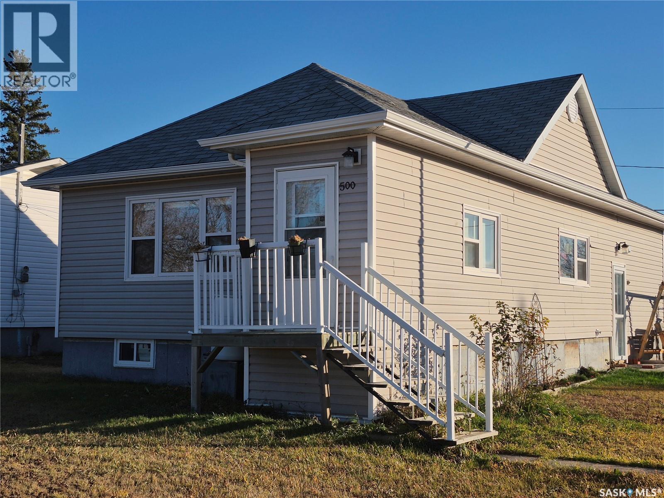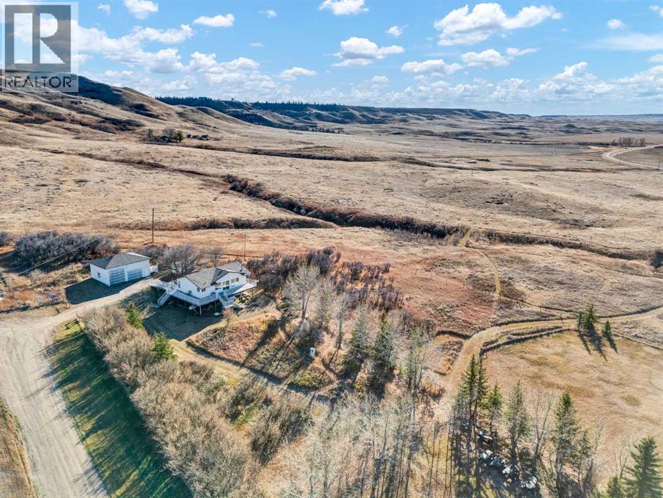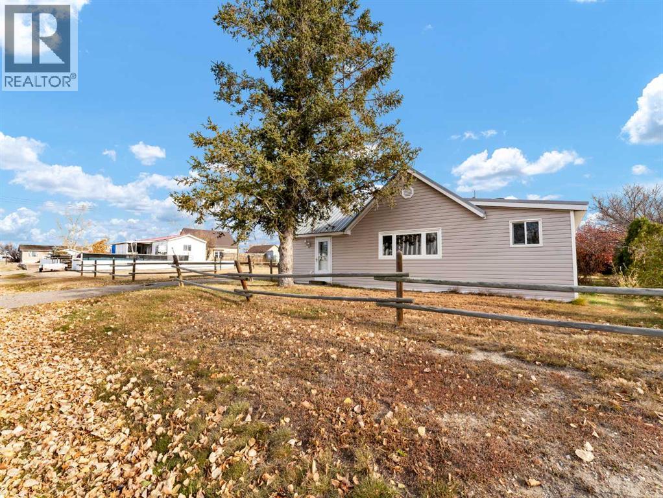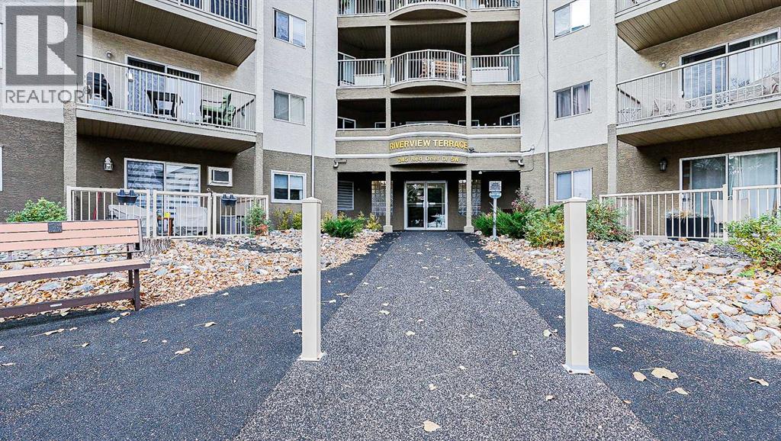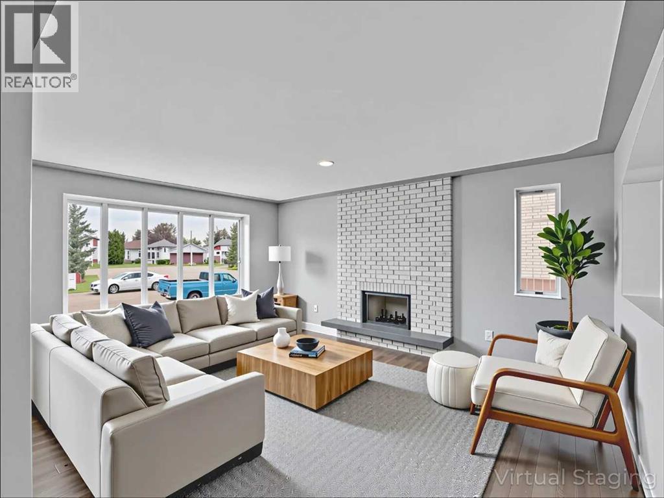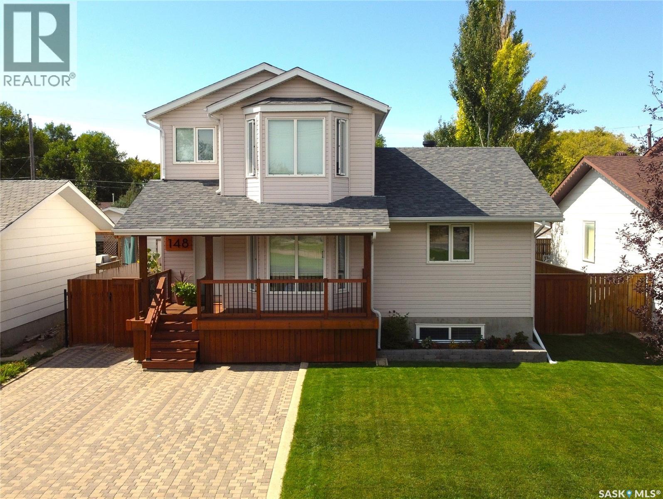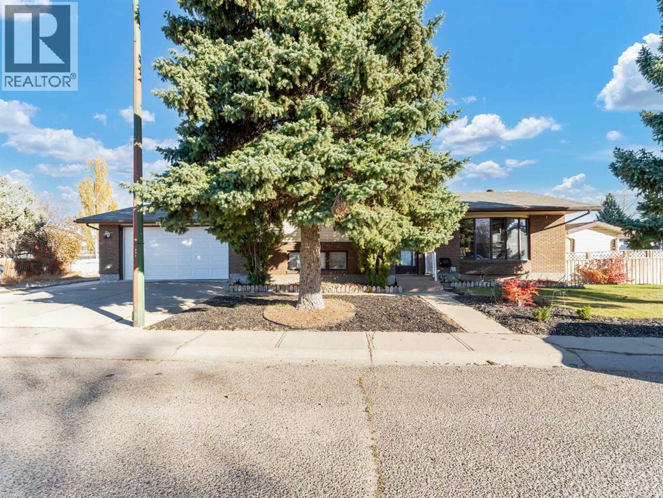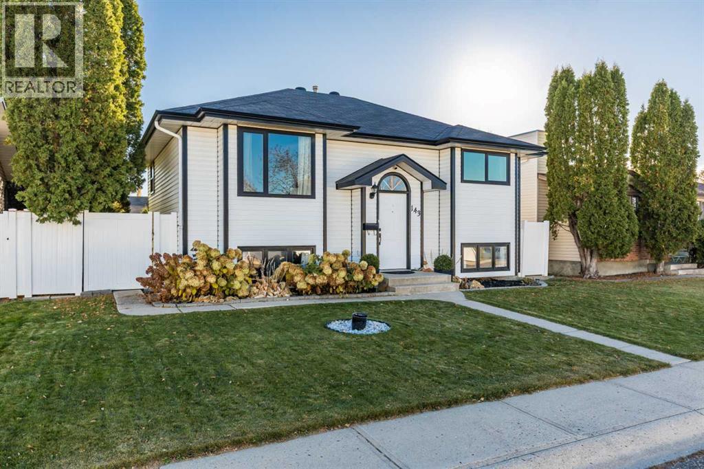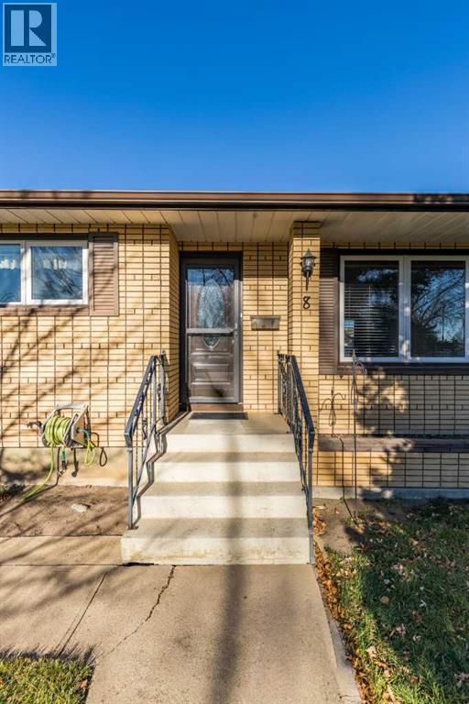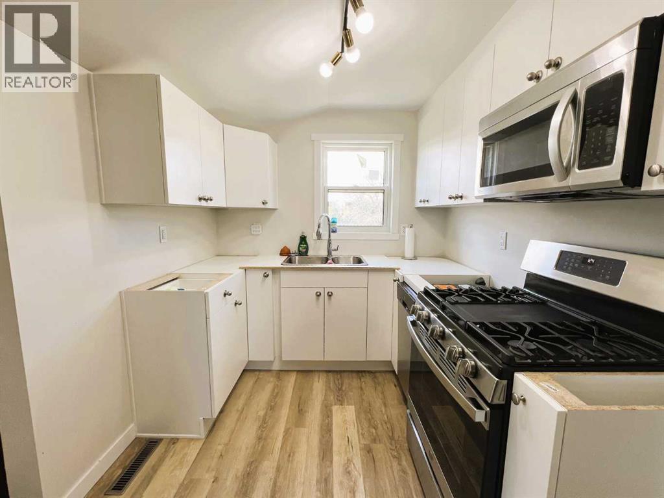- Houseful
- SK
- Maple Creek
- S0N
- 213 Griffin St
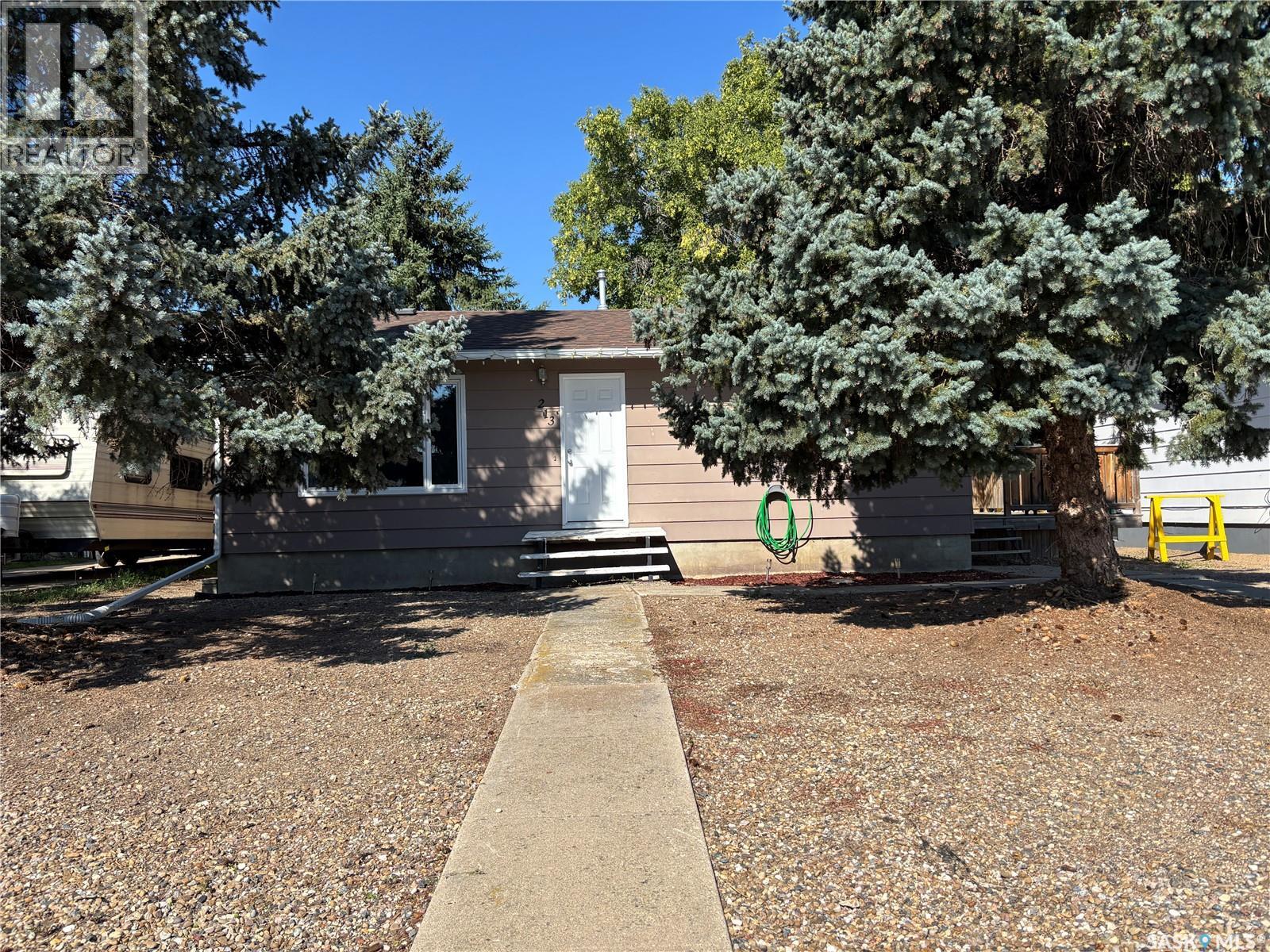
213 Griffin St
213 Griffin St
Highlights
Description
- Home value ($/Sqft)$233/Sqft
- Time on Houseful67 days
- Property typeSingle family
- StyleBungalow
- Year built1975
- Mortgage payment
Perfect Starter Home! Don't miss this charming and beautifully updated home—ideal for first-time buyers or anyone looking for a move-in-ready property. Featuring two bedrooms on the main floor and a third in the basement, this home offers plenty of space for families or guests. The main floor boasts a spacious kitchen and dining area, along with a bright and inviting living room highlighted by a modern fireplace feature. Updates throughout include new flooring, fresh paint, and upgraded windows (three on the main floor) as well as both exterior doors. Downstairs, you'll find a generous family room, a third bedroom, and ample storage space. The laundry/utility/bathroom area is roomy and offers the potential to add a shower for even more functionality. Enjoy peace of mind with a brand-new furnace and air conditioning system installed this year. The fully fenced yard is designed for zero maintenance, and the detached garage adds extra convenience and value. This home checks all the boxes—schedule your viewing today! (id:63267)
Home overview
- Cooling Central air conditioning
- Heat source Natural gas
- Heat type Forced air
- # total stories 1
- Fencing Fence
- Has garage (y/n) Yes
- # full baths 2
- # total bathrooms 2.0
- # of above grade bedrooms 3
- Directions 2162649
- Lot dimensions 6000
- Lot size (acres) 0.14097744
- Building size 816
- Listing # Sk016679
- Property sub type Single family residence
- Status Active
- Bedroom 2.718m X 3.505m
Level: Basement - Laundry 3.531m X 2.87m
Level: Basement - Family room 8.636m X 3.099m
Level: Basement - Bathroom (# of pieces - 4) 2.337m X 1.499m
Level: Main - Bedroom 3.251m X 3.48m
Level: Main - Living room 5.588m X 3.505m
Level: Main - Bedroom 3.48m X 3.2m
Level: Main - Kitchen / dining room 3.505m X 3.759m
Level: Main
- Listing source url Https://www.realtor.ca/real-estate/28779189/213-griffin-street-maple-creek
- Listing type identifier Idx

$-507
/ Month

