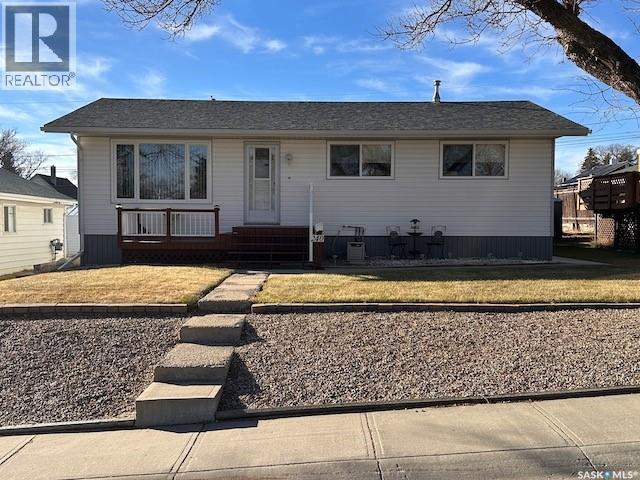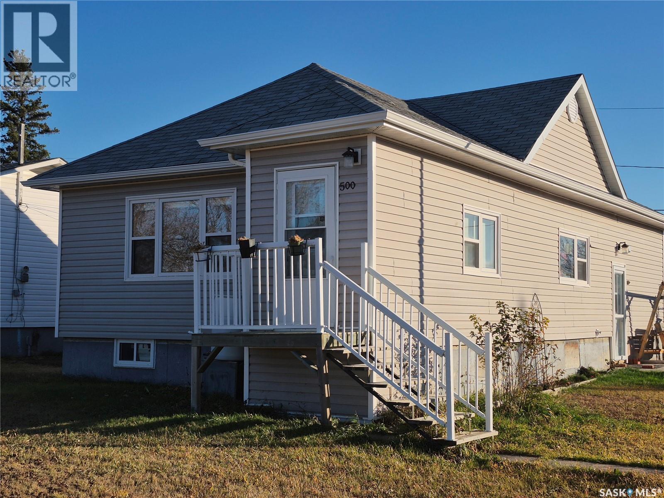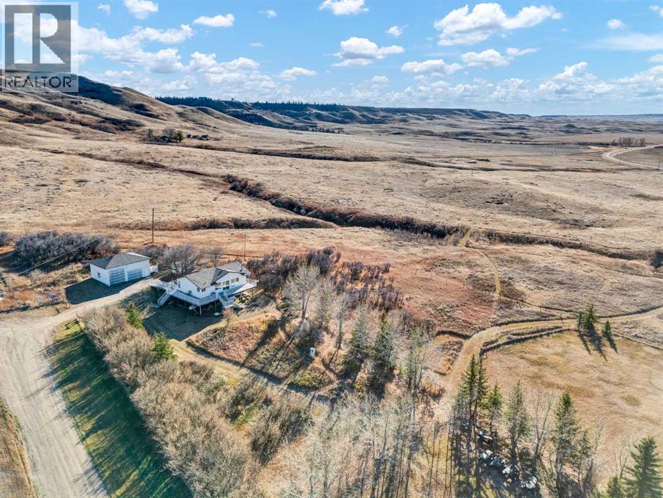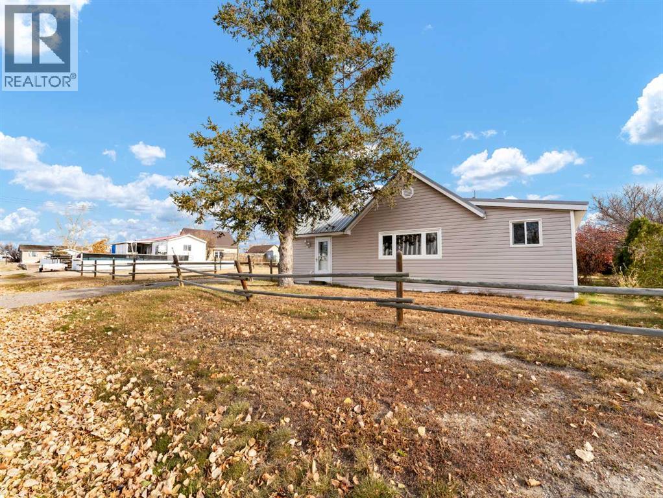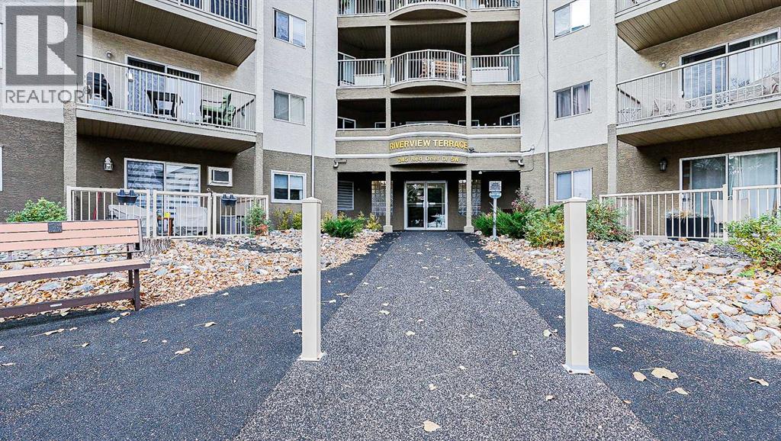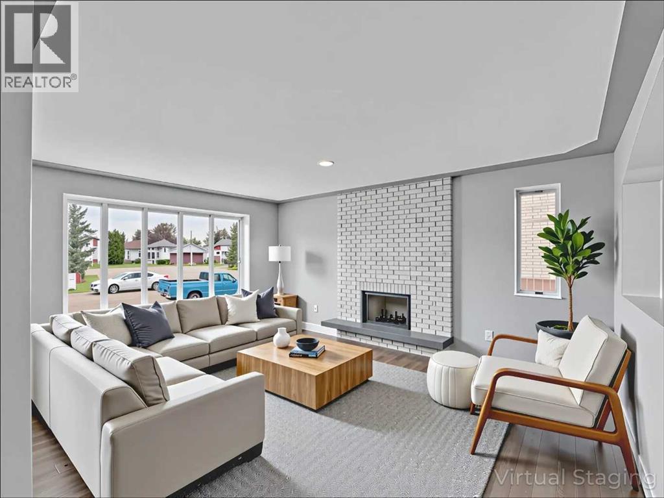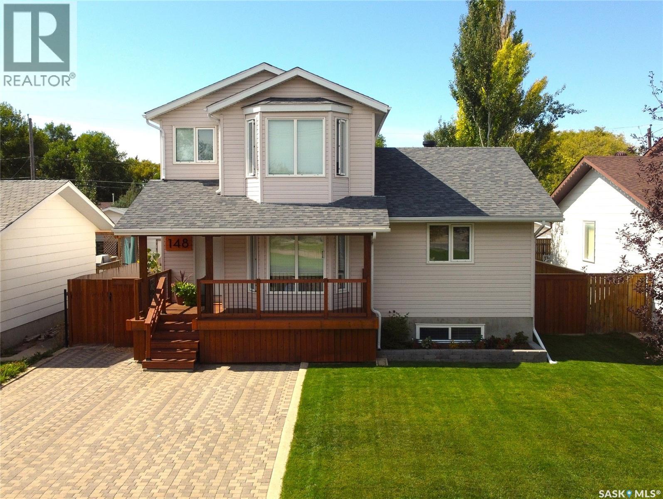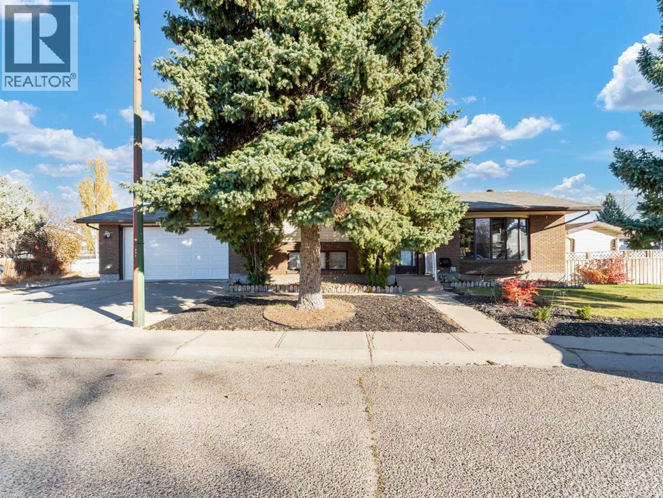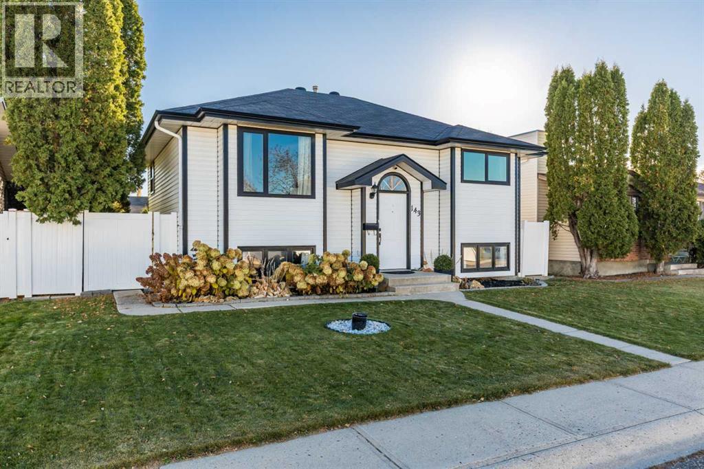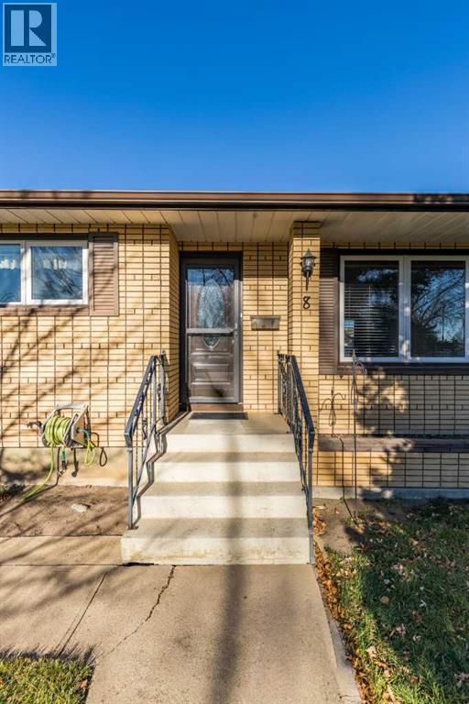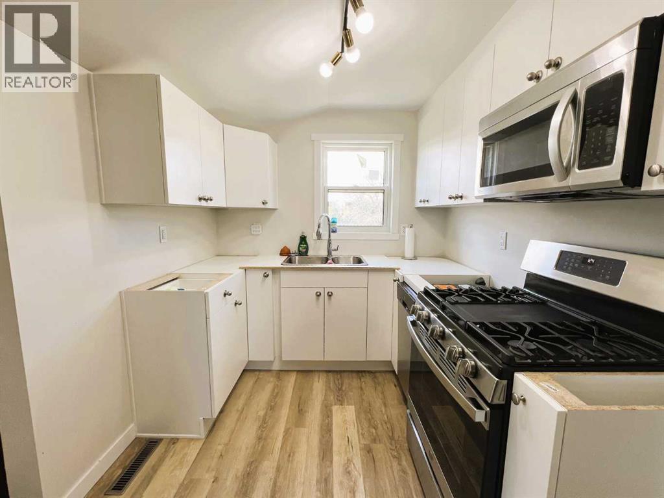- Houseful
- SK
- Maple Creek
- S0N
- 404 Parsons Ave
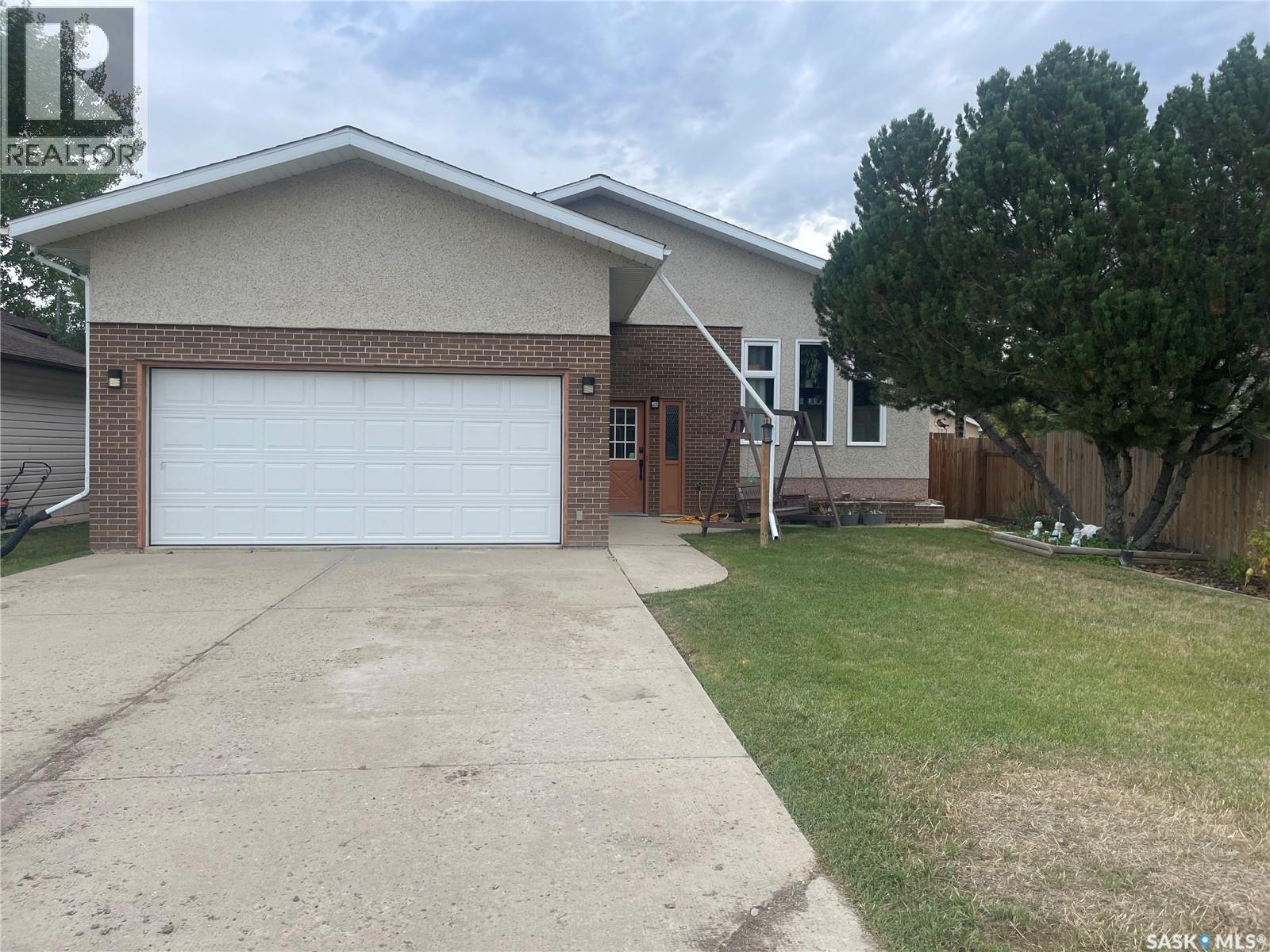
Highlights
This home is
7%
Time on Houseful
75 Days
Maple Creek
6.18%
Description
- Home value ($/Sqft)$227/Sqft
- Time on Houseful75 days
- Property typeSingle family
- StyleBi-level
- Year built1985
- Mortgage payment
Priced to sell these folks are motivated. New windows upstairs saves a huge expense. Amazing attached garage with a high ceiling for additional storage (a hunter’s dream). 3 bedrooms upstairs and main floor laundry. Massive kitchen with a sunroom leading to the covered deck. The fenced yard is expansive with room for a trampoline, pool, garden and a hot tub. The ideas are endless! Downstairs there are 2 more bedrooms and an office nook. The rec. room runs the entire length of the house … go Riders go!! Call to book a tour. This property is will surprise you; it’s a big house for an affordable price. (id:63267)
Home overview
Amenities / Utilities
- Cooling Central air conditioning
- Heat source Natural gas
- Heat type Forced air
Exterior
- Fencing Fence
- Has garage (y/n) Yes
Interior
- # full baths 3
- # total bathrooms 3.0
- # of above grade bedrooms 5
Location
- Directions 2162649
Lot/ Land Details
- Lot desc Lawn, garden area
- Lot dimensions 6500
Overview
- Lot size (acres) 0.15272556
- Building size 1434
- Listing # Sk015967
- Property sub type Single family residence
- Status Active
Rooms Information
metric
- Bedroom 3.048m X 3.277m
Level: Basement - Bedroom 4.724m X 3.175m
Level: Basement - Games room 6.401m X 3.937m
Level: Basement - Bathroom (# of pieces - 3) 2.718m X 1.372m
Level: Basement - Family room 6.401m X 3.937m
Level: Basement - Primary bedroom 3.327m X 4.191m
Level: Main - Kitchen / dining room 5.486m X 5.156m
Level: Main - Bedroom 3.302m X 3.15m
Level: Main - Living room 5.436m X 3.988m
Level: Main - Bathroom (# of pieces - 4) 2.261m X 2.21m
Level: Main - Ensuite bathroom (# of pieces - 3) 2.21m X 1.778m
Level: Main - Bedroom 3.353m X 3.175m
Level: Main - Sunroom 3.226m X 2.794m
Level: Main
SOA_HOUSEKEEPING_ATTRS
- Listing source url Https://www.realtor.ca/real-estate/28748360/404-parsons-avenue-maple-creek
- Listing type identifier Idx
The Home Overview listing data and Property Description above are provided by the Canadian Real Estate Association (CREA). All other information is provided by Houseful and its affiliates.

Lock your rate with RBC pre-approval
Mortgage rate is for illustrative purposes only. Please check RBC.com/mortgages for the current mortgage rates
$-867
/ Month25 Years fixed, 20% down payment, % interest
$
$
$
%
$
%

Schedule a viewing
No obligation or purchase necessary, cancel at any time
Nearby Homes
Real estate & homes for sale nearby

