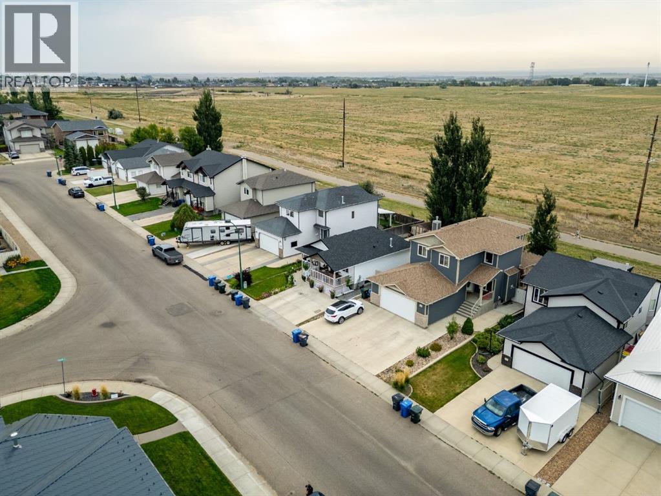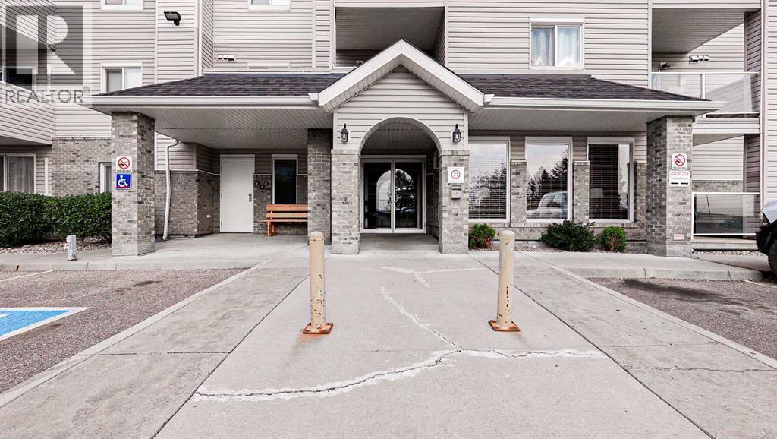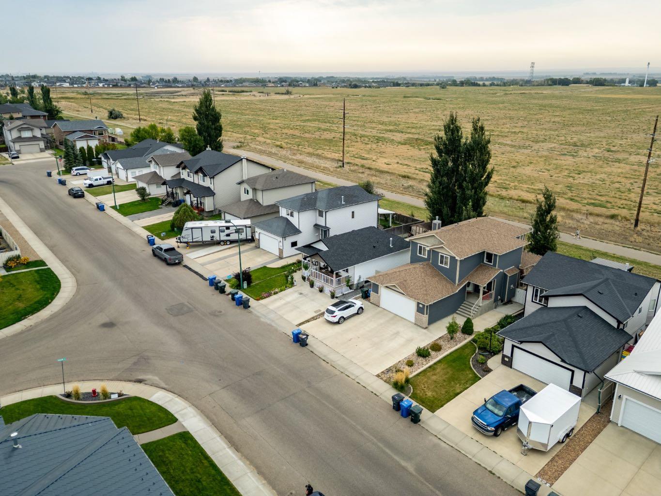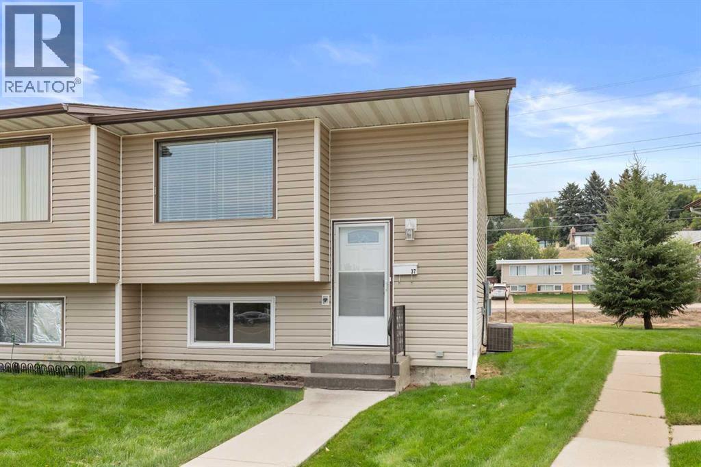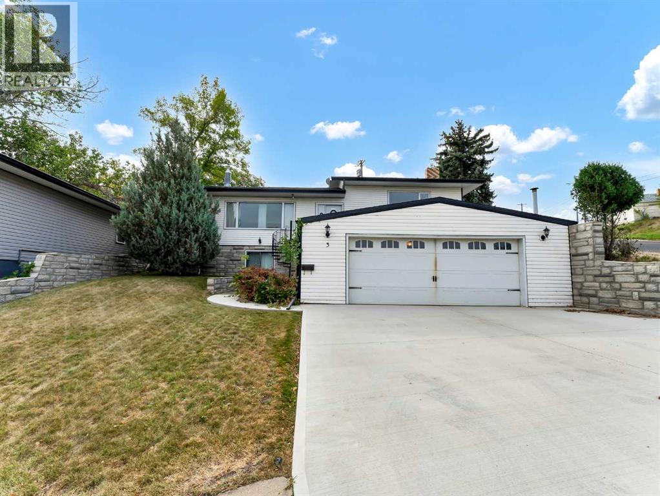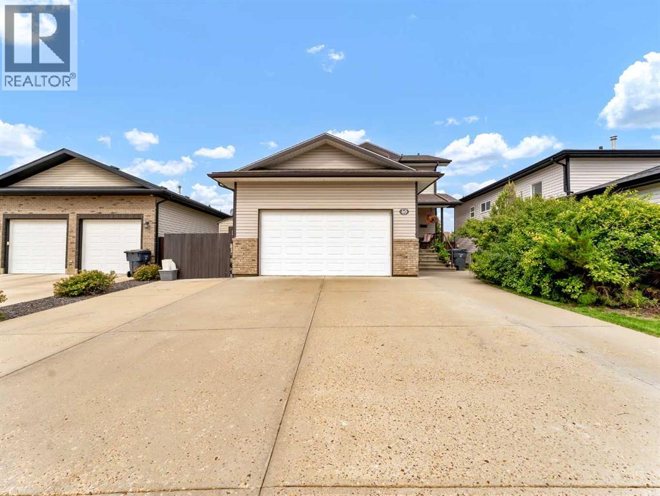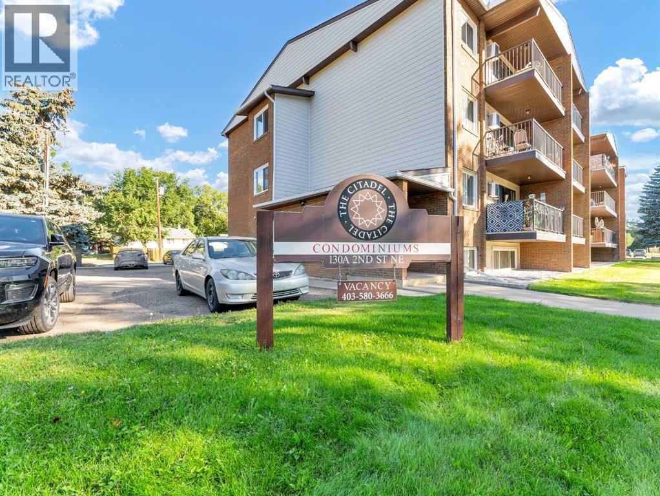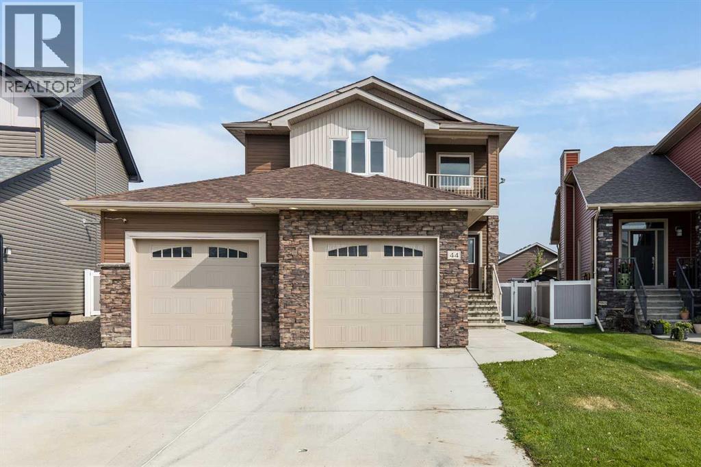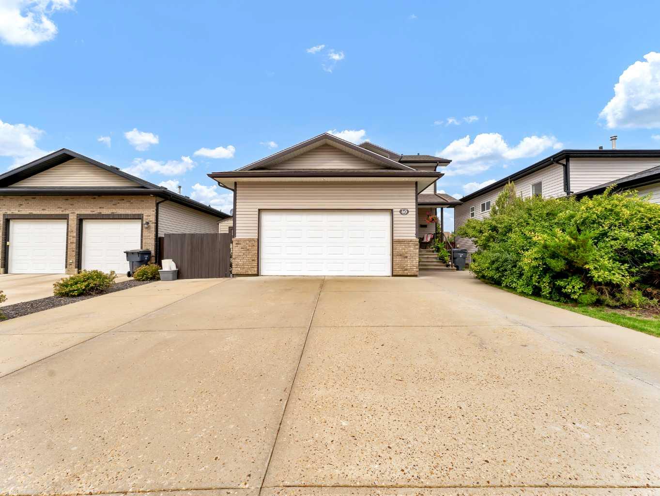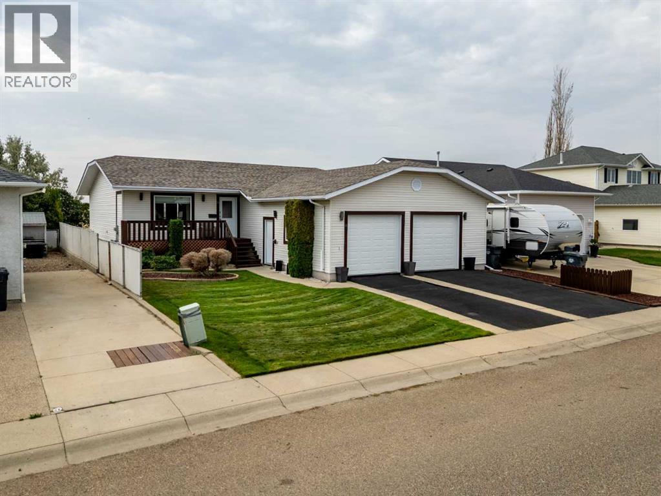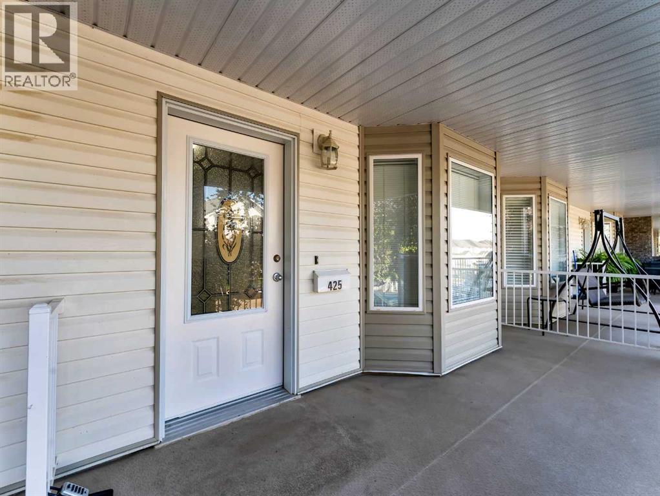- Houseful
- SK
- Maple Creek
- S0N
- 44 Harrigan Cres
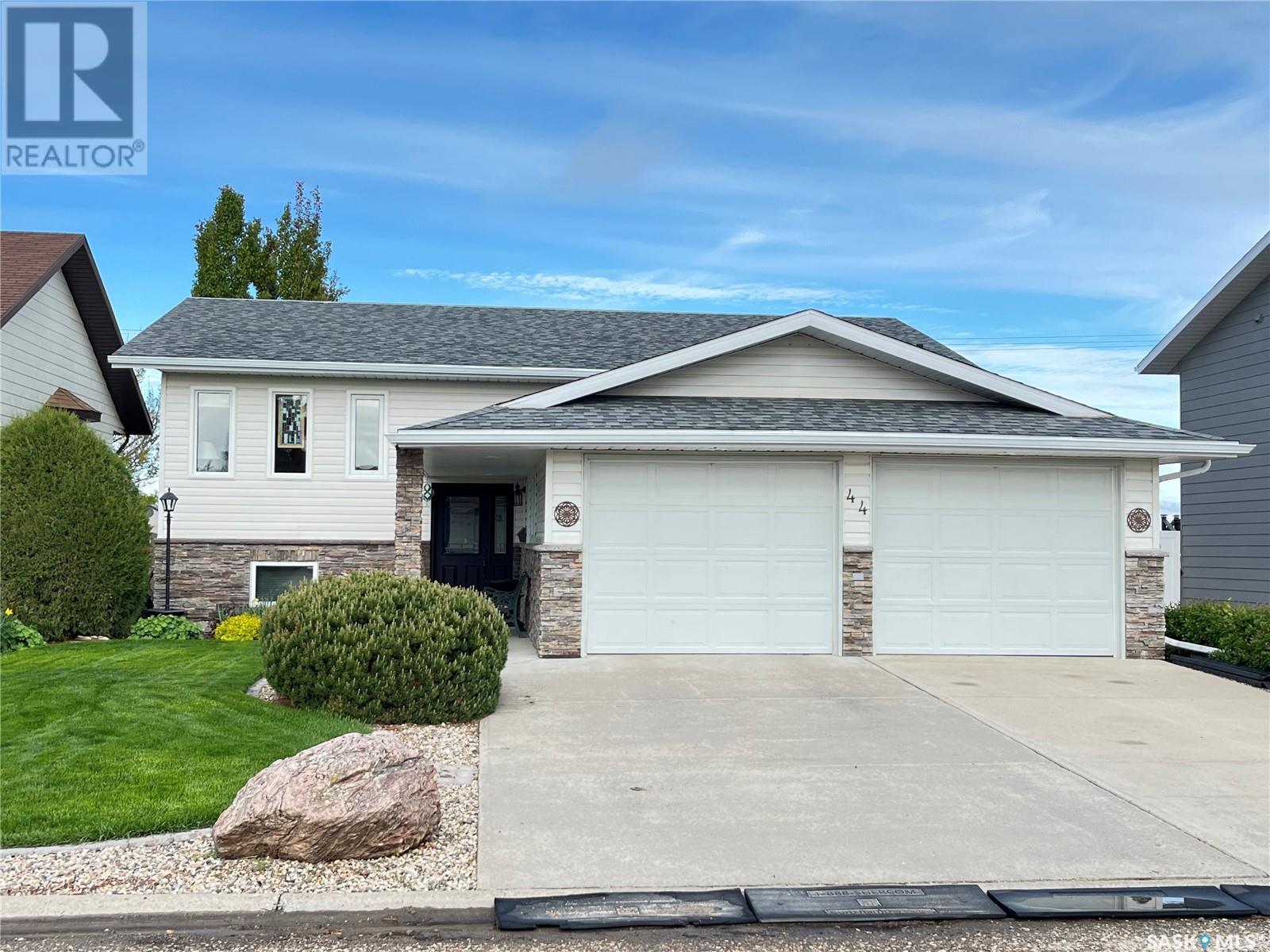
Highlights
Description
- Home value ($/Sqft)$301/Sqft
- Time on Houseful113 days
- Property typeSingle family
- StyleBi-level
- Year built1995
- Mortgage payment
Built in 1995 this home shows like a new build as the Sellers have upgraded everything inside and out. Featuring the convenience of main floor laundry with 2 bedroom and 2 bathrooms on this level. Upgrades include vinyl plank flooring upstairs and carpet downstairs, new windows throughout, counter tops and back splash along with new pain. Even the front door has been upgraded. Open the kitchen cupboards, there has been sliders installed in every cabinet. There is a large rec room downstairs that is currently set up as an office and living room. This lower level also houses 2 more bedrooms, 1 bathroom and plenty of storage space. The hot water tank and furnace are dated 2010 and a new air conditioner was installed 2019. The kitchen appliances are approximately 7 years ago complete with an induction stove. Easy care landscaped yards with front and back irrigation as well as many perennials that regrow every year. There is a 220 volt plug in the attached, insulated double garage if you’d like to install a heater. (id:55581)
Home overview
- Cooling Central air conditioning
- Heat source Natural gas
- Heat type Forced air
- Fencing Fence
- Has garage (y/n) Yes
- # full baths 3
- # total bathrooms 3.0
- # of above grade bedrooms 4
- Directions 2053035
- Lot desc Lawn, underground sprinkler, garden area
- Lot dimensions 6125
- Lot size (acres) 0.14391448
- Building size 1280
- Listing # Sk006345
- Property sub type Single family residence
- Status Active
- Bathroom (# of pieces - 3) 3.607m X 1.981m
Level: Basement - Storage 3.048m X 1.803m
Level: Basement - Other 9.373m X 4.166m
Level: Basement - Bedroom 3.785m X 3.302m
Level: Basement - Bedroom 4.013m X 2.667m
Level: Basement - Primary bedroom 3.658m X 4.623m
Level: Main - Living room 5.537m X 4.14m
Level: Main - Bathroom (# of pieces - 4) 2.743m X 1.524m
Level: Main - Kitchen / dining room 4.623m X 5.232m
Level: Main - Mudroom 3.632m X 1.295m
Level: Main - Bedroom 3.277m X 3.404m
Level: Main - Ensuite bathroom (# of pieces - 3) 2.235m X 1.524m
Level: Main - Laundry 1.448m X 0.813m
Level: Main
- Listing source url Https://www.realtor.ca/real-estate/28332479/44-harrigan-crescent-maple-creek
- Listing type identifier Idx

$-1,027
/ Month

