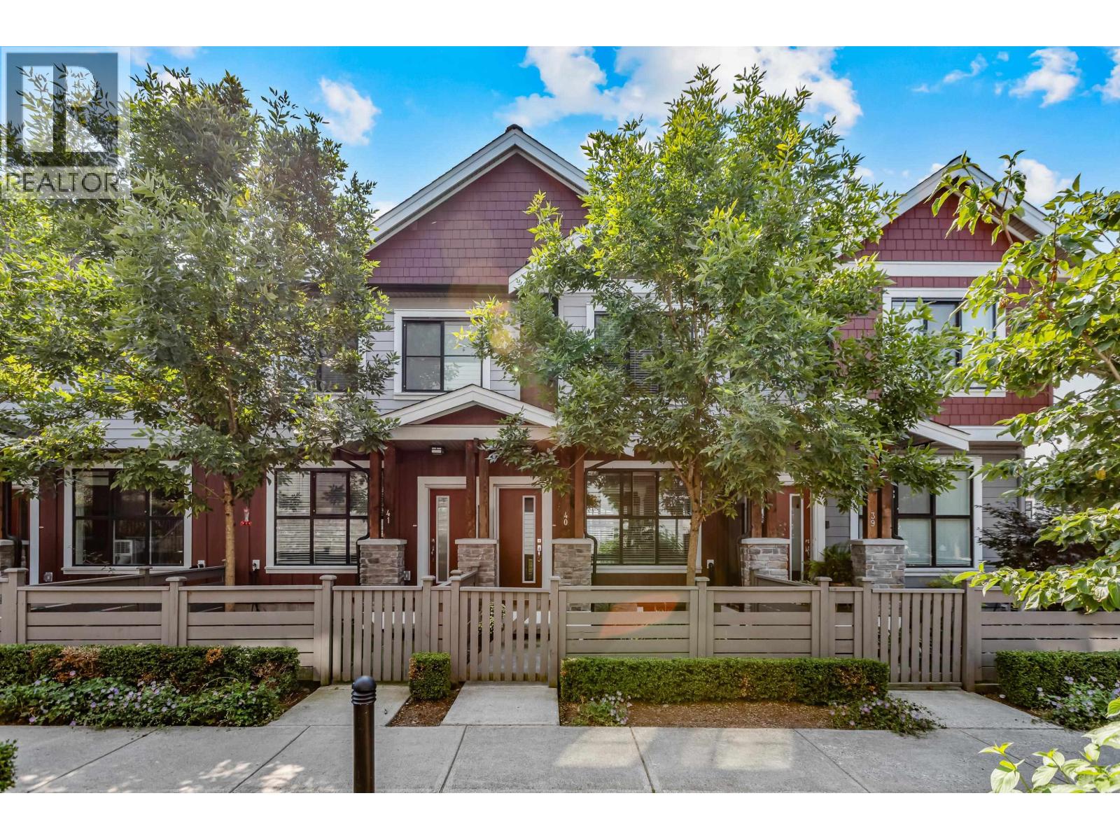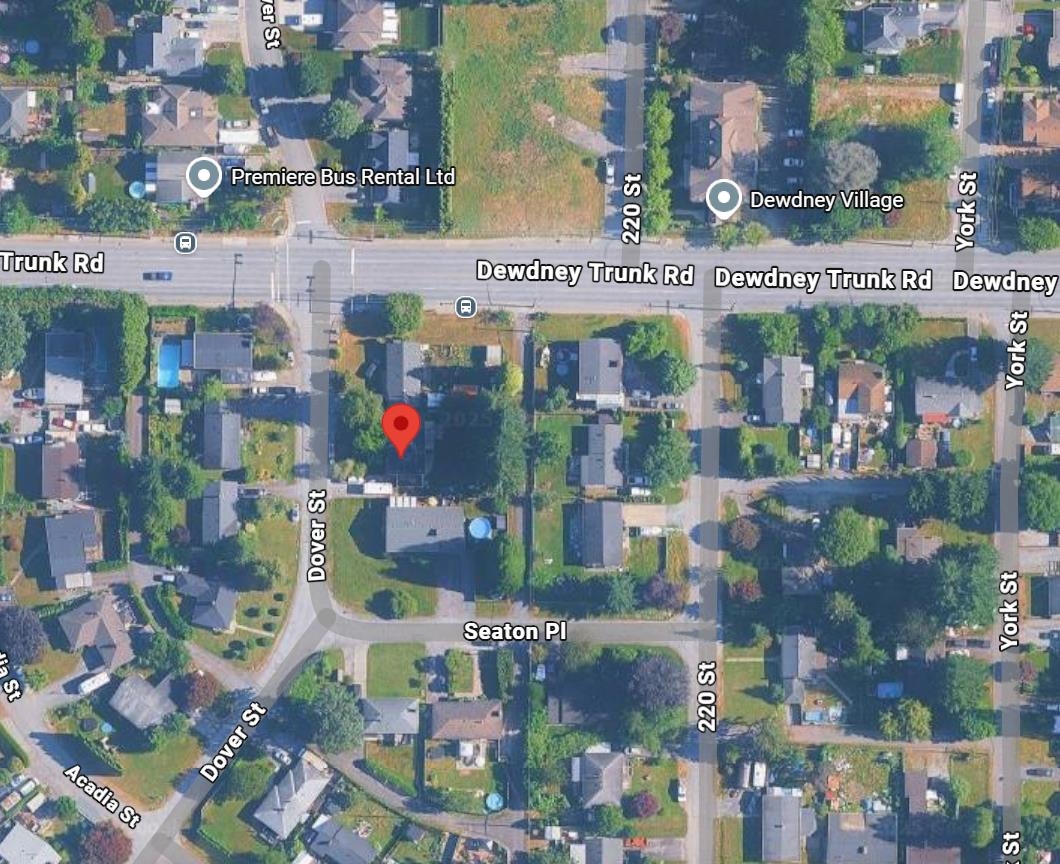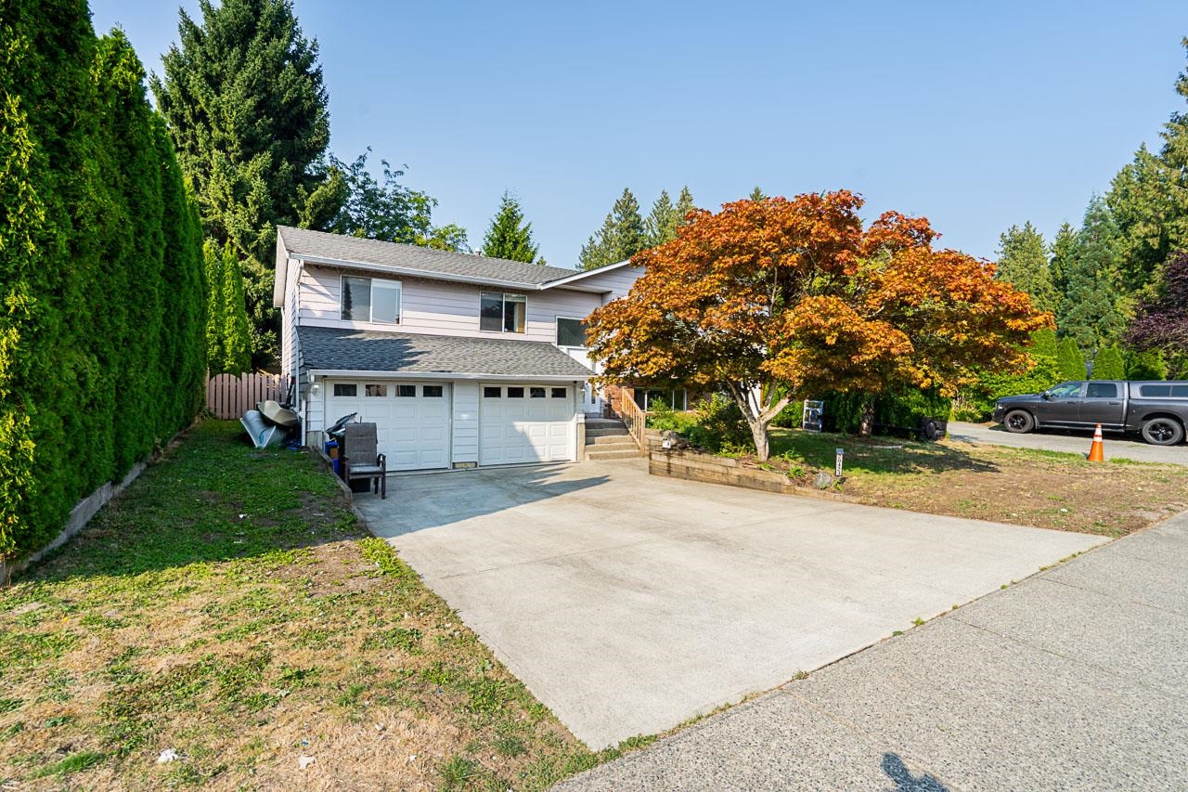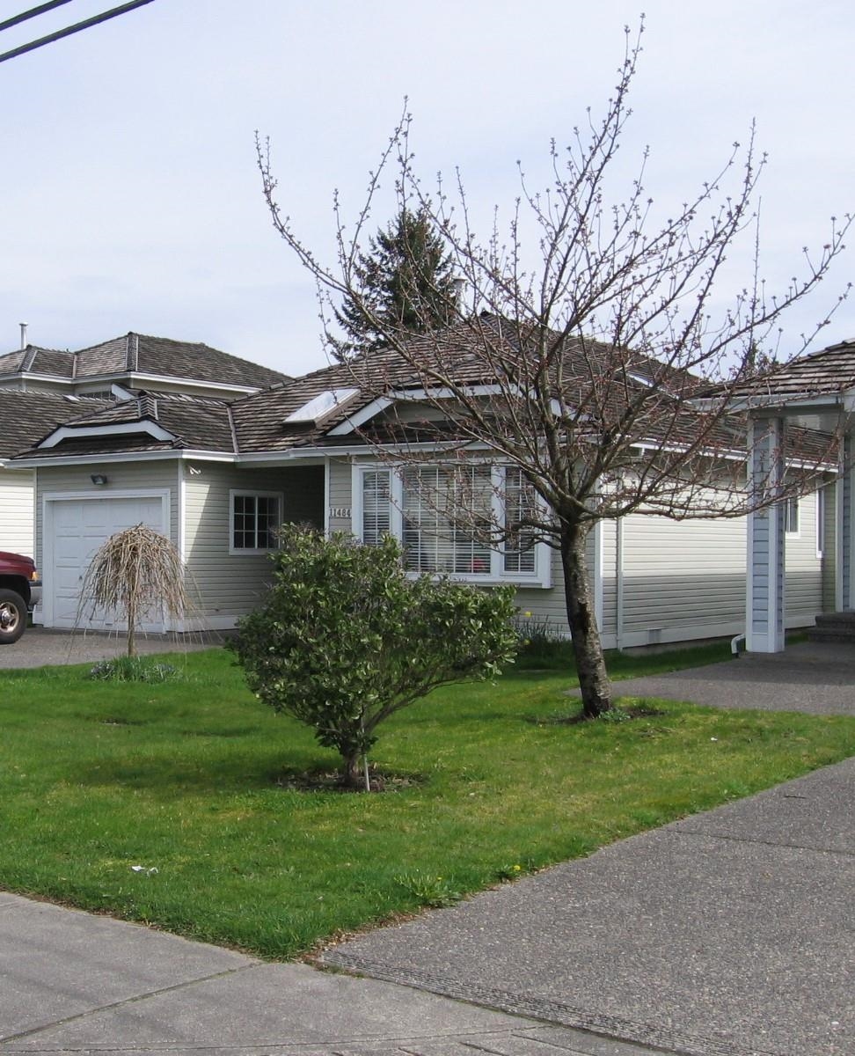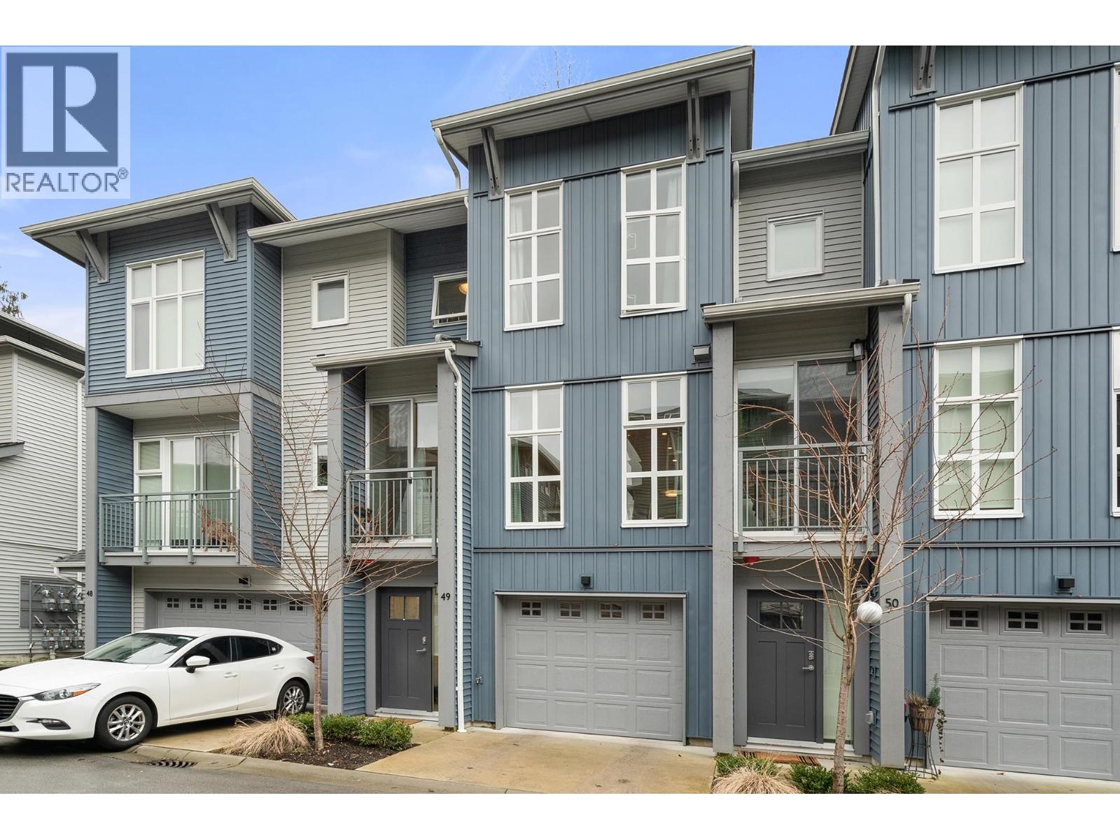- Houseful
- BC
- Maple Ridge
- Whonnock
- 10022 Rolley Crescent
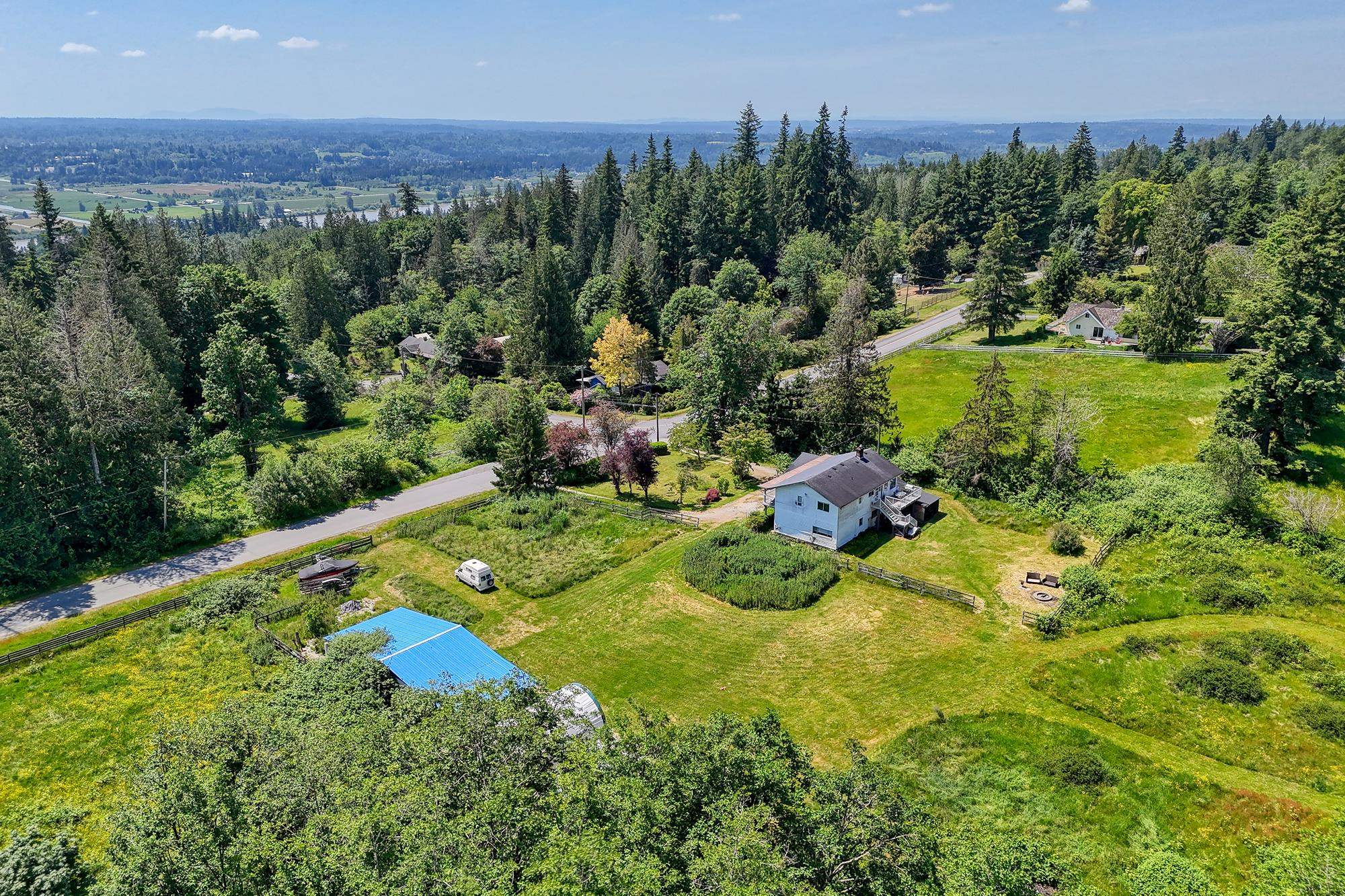
10022 Rolley Crescent
For Sale
88 Days
$2,599,000 $100K
$2,499,000
4 beds
2 baths
2,317 Sqft
10022 Rolley Crescent
For Sale
88 Days
$2,599,000 $100K
$2,499,000
4 beds
2 baths
2,317 Sqft
Highlights
Description
- Home value ($/Sqft)$1,079/Sqft
- Time on Houseful
- Property typeResidential
- StyleBasement entry
- Neighbourhood
- Median school Score
- Year built1960
- Mortgage payment
Charming 5-Acre Property in the Heart of Whonnock. Set on 5 usable acres, this versatile property offers the perfect blend of space, function, and lifestyle. Featuring four beds, two baths, two workshops, a barn, and ample storage, it’s ideal for families, hobbyists, or those seeking rural living (living off the land) with town convenience. Enjoy breathtaking views across rolling countryside while being just minutes from shops, schools, and highways & more. With endless potential and room to move, this is a rare opportunity in a prime location. Book your tour today!
MLS®#R3012631 updated 1 week ago.
Houseful checked MLS® for data 1 week ago.
Home overview
Amenities / Utilities
- Heat source Baseboard, wood
- Sewer/ septic Septic tank
Exterior
- Construction materials
- Foundation
- Roof
- Fencing Fenced
- # parking spaces 6
- Parking desc
Interior
- # full baths 2
- # total bathrooms 2.0
- # of above grade bedrooms
- Appliances Washer/dryer, dishwasher, refrigerator, stove
Location
- Area Bc
- View Yes
- Water source Well drilled
- Zoning description Rs-3
- Directions 5c002a4ef681c75126b93084ae282ae0
Lot/ Land Details
- Lot dimensions 217800.0
Overview
- Lot size (acres) 5.0
- Basement information Crawl space
- Building size 2317.0
- Mls® # R3012631
- Property sub type Single family residence
- Status Active
- Tax year 2024
Rooms Information
metric
- Living room 4.089m X 5.867m
Level: Above - Primary bedroom 3.632m X 4.47m
Level: Above - Dining room 3.505m X 3.277m
Level: Above - Bedroom 3.912m X 2.972m
Level: Above - Kitchen 2.845m X 4.242m
Level: Above - Bedroom 3.404m X 3.683m
Level: Main - Dining room 2.896m X 2.337m
Level: Main - Bedroom 3.073m X 3.531m
Level: Main - Workshop 5.74m X 3.454m
Level: Main - Porch (enclosed) 1.067m X 13.386m
Level: Main - Foyer 3.073m X 2.108m
Level: Main - Laundry 1.727m X 3.454m
Level: Main - Kitchen 3.404m X 3.759m
Level: Main - Living room 4.14m X 5.969m
Level: Main
SOA_HOUSEKEEPING_ATTRS
- Listing type identifier Idx

Lock your rate with RBC pre-approval
Mortgage rate is for illustrative purposes only. Please check RBC.com/mortgages for the current mortgage rates
$-6,664
/ Month25 Years fixed, 20% down payment, % interest
$
$
$
%
$
%

Schedule a viewing
No obligation or purchase necessary, cancel at any time
Nearby Homes
Real estate & homes for sale nearby




