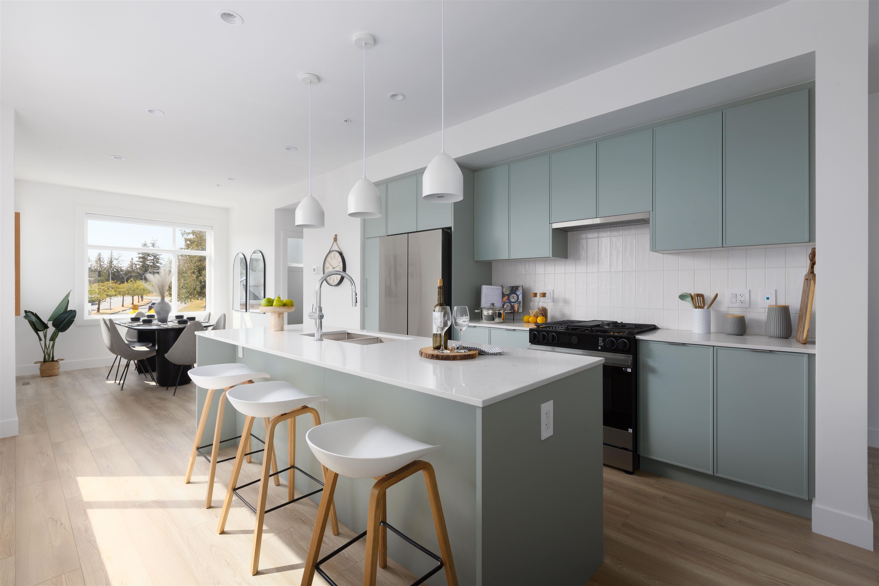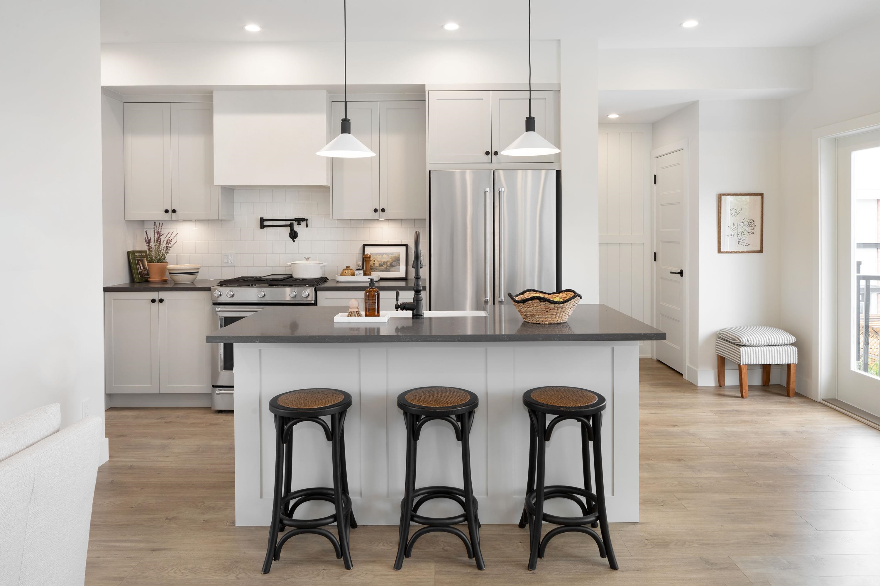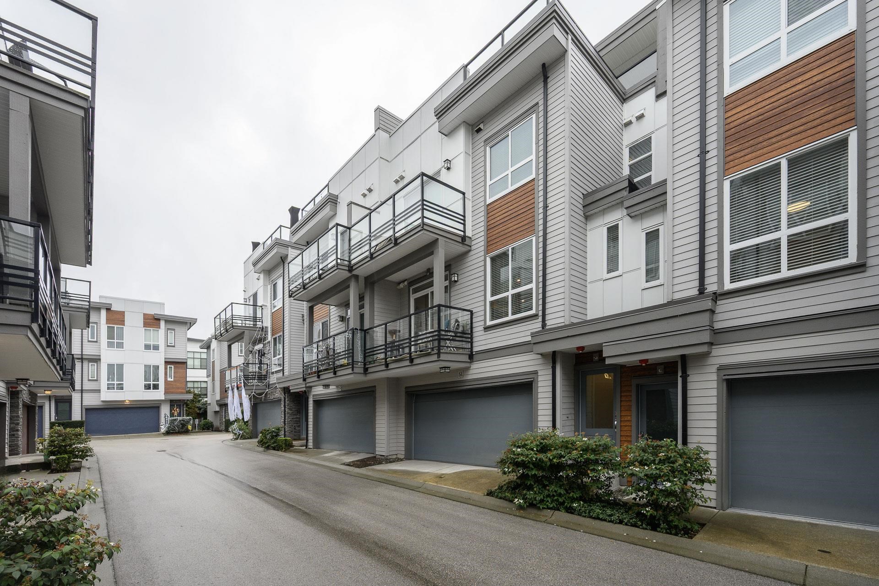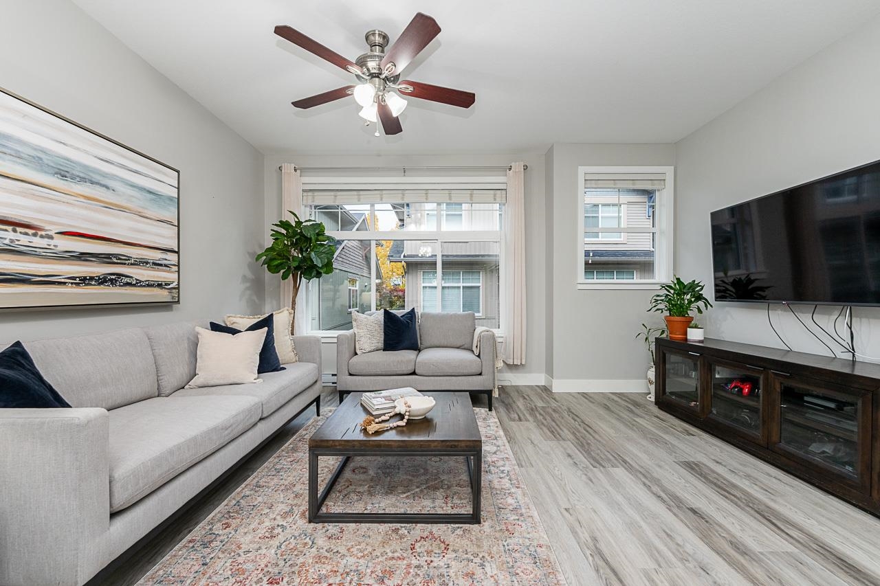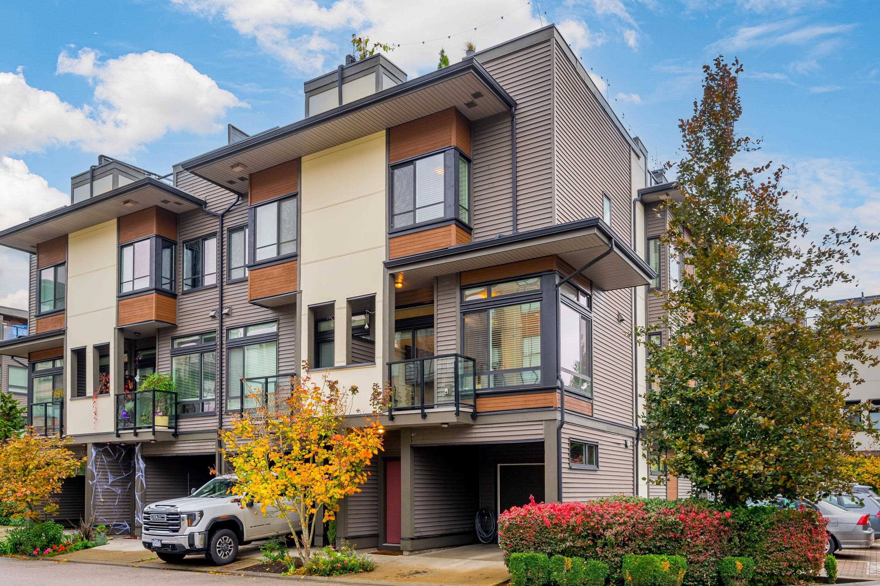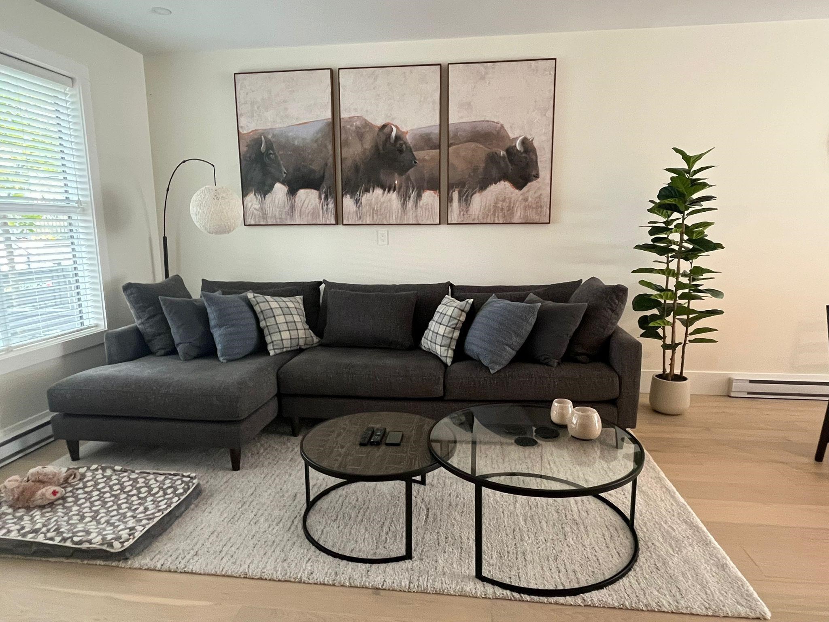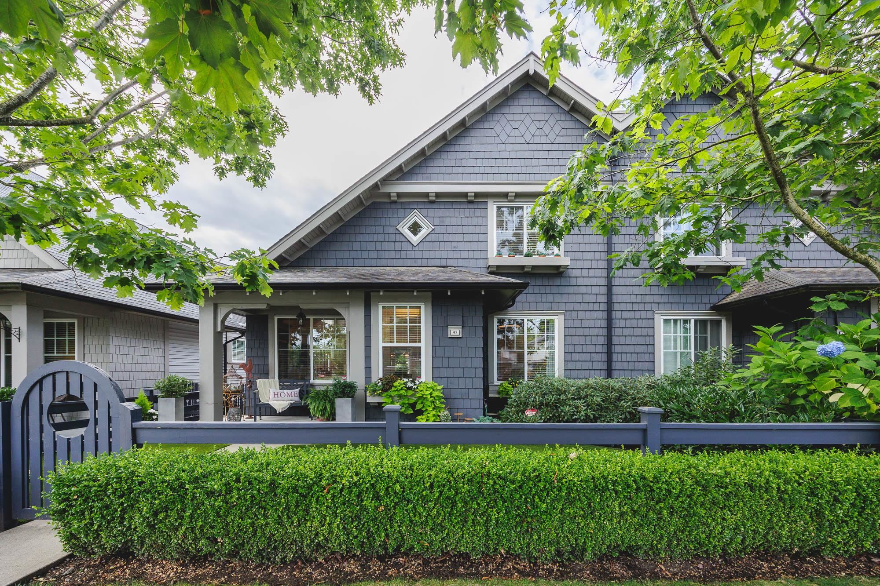Select your Favourite features
- Houseful
- BC
- Maple Ridge
- Albion
- 10151 240 Street #113
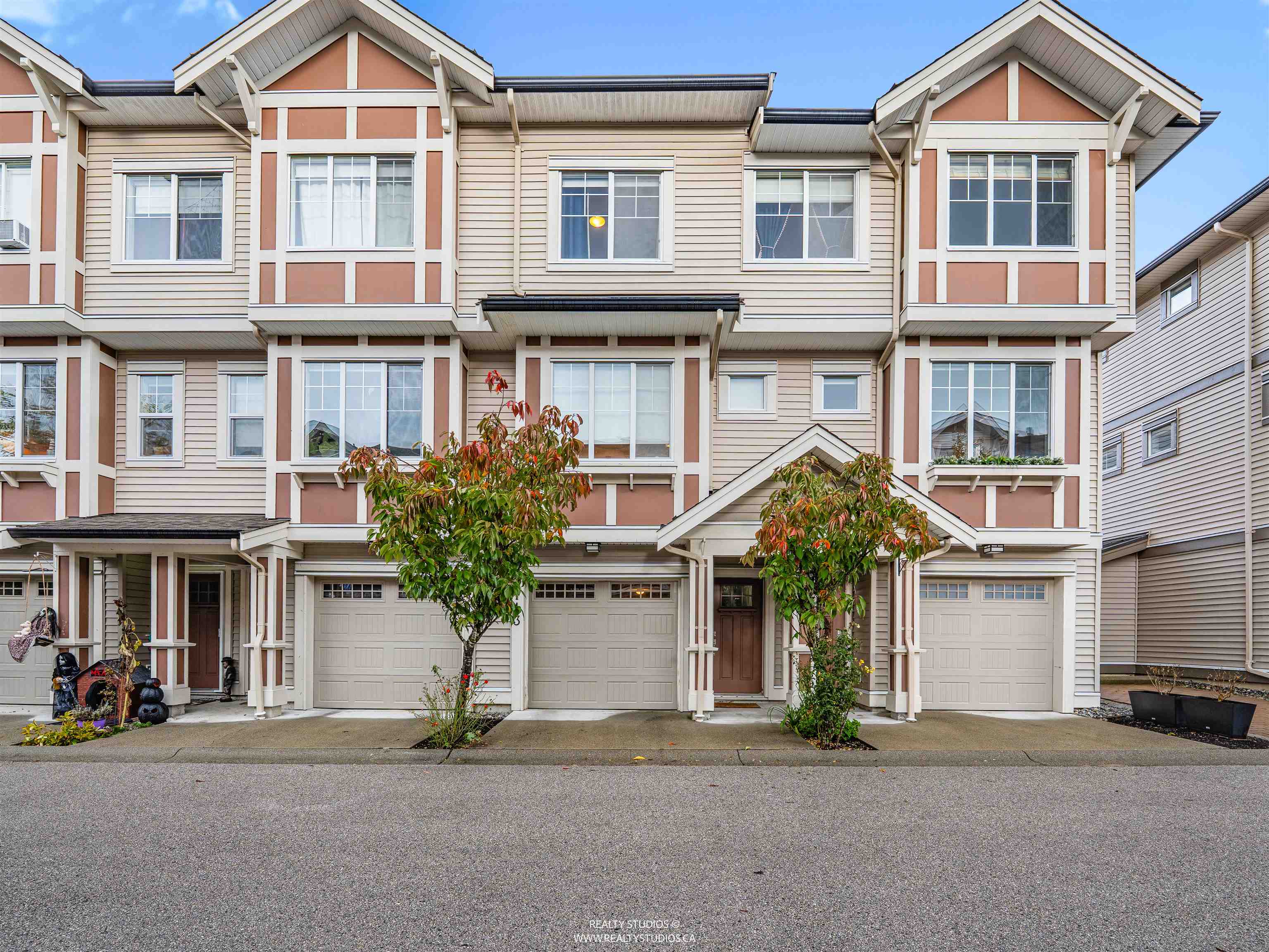
10151 240 Street #113
For Sale
New 14 hours
$779,500
3 beds
3 baths
1,322 Sqft
10151 240 Street #113
For Sale
New 14 hours
$779,500
3 beds
3 baths
1,322 Sqft
Highlights
Description
- Home value ($/Sqft)$590/Sqft
- Time on Houseful
- Property typeResidential
- Style3 storey
- Neighbourhood
- CommunityShopping Nearby
- Median school Score
- Year built2016
- Mortgage payment
FAMILY FRIENDLY Albion Station! This three level townhome is on the QUIET, GREENBELT, west-side of the complex, backing greenbelt and then ALR land beyond. THREE BEDROOMS UPSTAIRS, DOUBLE GARAGE (tandem) offering some flex space, and an open concept living space on the main featuring a MODERN, WHITE KITCHEN with quartz counters and stainless steel appliances and a COVERED BALCONY overlooking the greenbelt. Backyard offers a PRIVATE COVERED PATIO + yard, great for pets and kids. Walkable to Albion Elementary, Samuel Robertson Technical (high school), Planet Ice Recreation Centre, Bruce's Market, and Kingfisher's Pub, plus minutes from the West Coast Express, other transit and commuting options and all levels of shops and services. OPEN HOUSE SUN, NOV 2, 12:30-2:30pm.
MLS®#R3063076 updated 12 hours ago.
Houseful checked MLS® for data 12 hours ago.
Home overview
Amenities / Utilities
- Heat source Baseboard, electric
- Sewer/ septic Sanitation, sanitary sewer, storm sewer
Exterior
- # total stories 3.0
- Construction materials
- Foundation
- Roof
- # parking spaces 2
- Parking desc
Interior
- # full baths 2
- # half baths 1
- # total bathrooms 3.0
- # of above grade bedrooms
- Appliances Washer/dryer, dishwasher, refrigerator, stove
Location
- Community Shopping nearby
- Area Bc
- Subdivision
- View Yes
- Water source Public
- Zoning description Rm-1
Overview
- Basement information Finished
- Building size 1322.0
- Mls® # R3063076
- Property sub type Townhouse
- Status Active
- Tax year 2025
Rooms Information
metric
- Bedroom 2.616m X 3.581m
Level: Above - Primary bedroom 3.277m X 4.013m
Level: Above - Bedroom 2.591m X 3.581m
Level: Above - Walk-in closet 1.321m X 2.261m
Level: Above - Foyer 1.092m X 2.311m
Level: Basement - Kitchen 3.2m X 4.089m
Level: Main - Eating area 3.226m X 3.404m
Level: Main - Living room 4.191m X 4.343m
Level: Main
SOA_HOUSEKEEPING_ATTRS
- Listing type identifier Idx

Lock your rate with RBC pre-approval
Mortgage rate is for illustrative purposes only. Please check RBC.com/mortgages for the current mortgage rates
$-2,079
/ Month25 Years fixed, 20% down payment, % interest
$
$
$
%
$
%

Schedule a viewing
No obligation or purchase necessary, cancel at any time
Nearby Homes
Real estate & homes for sale nearby

