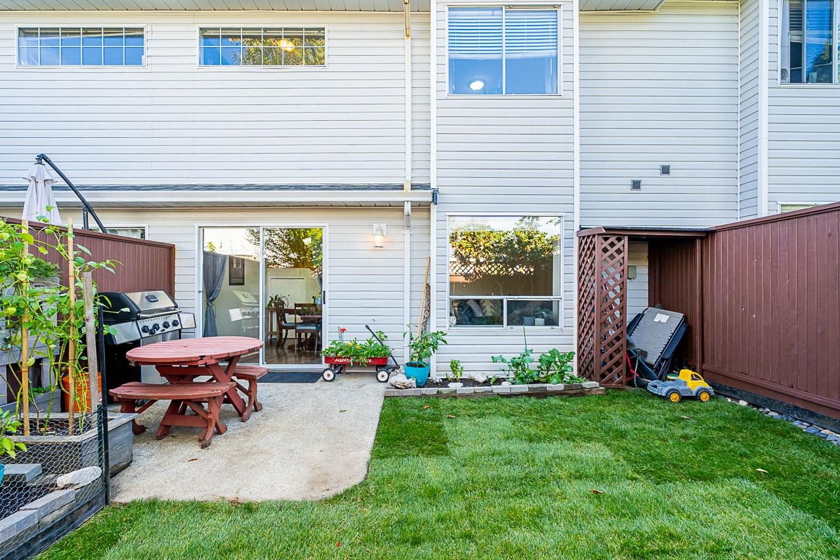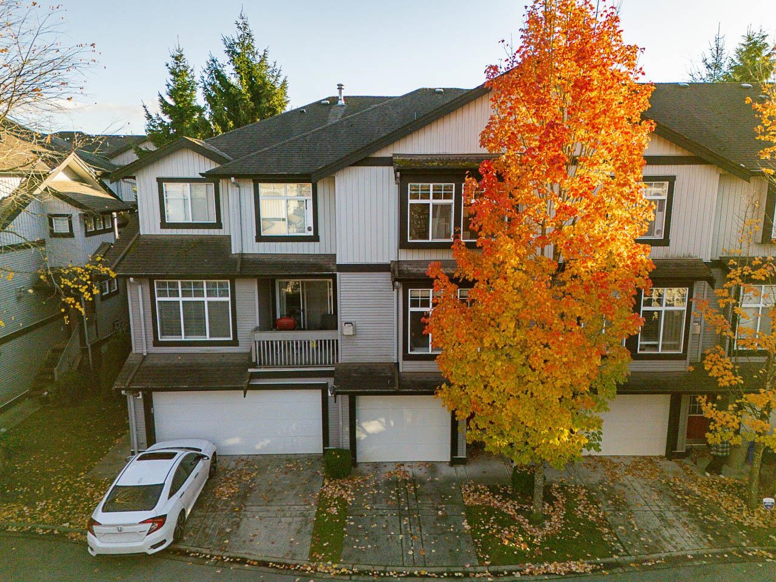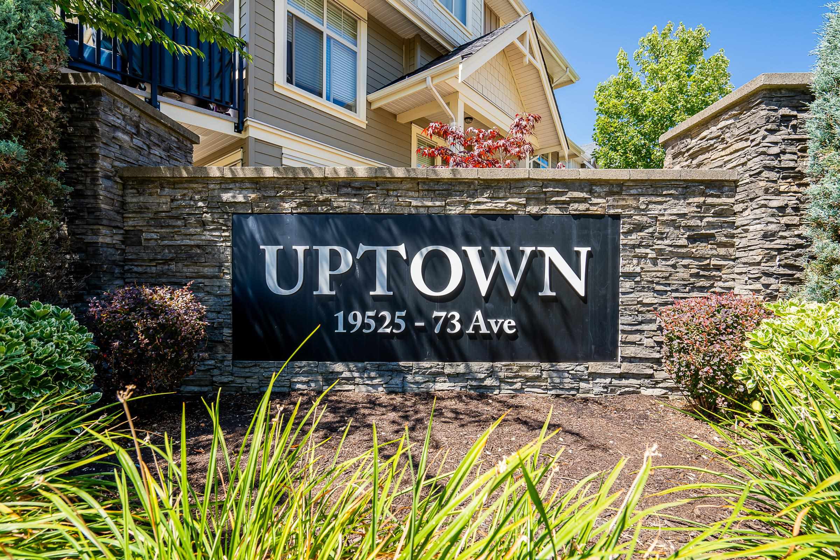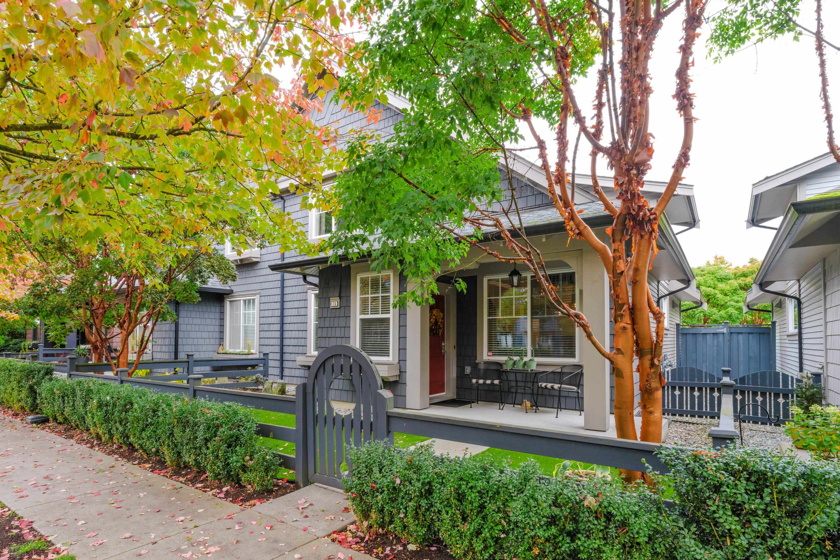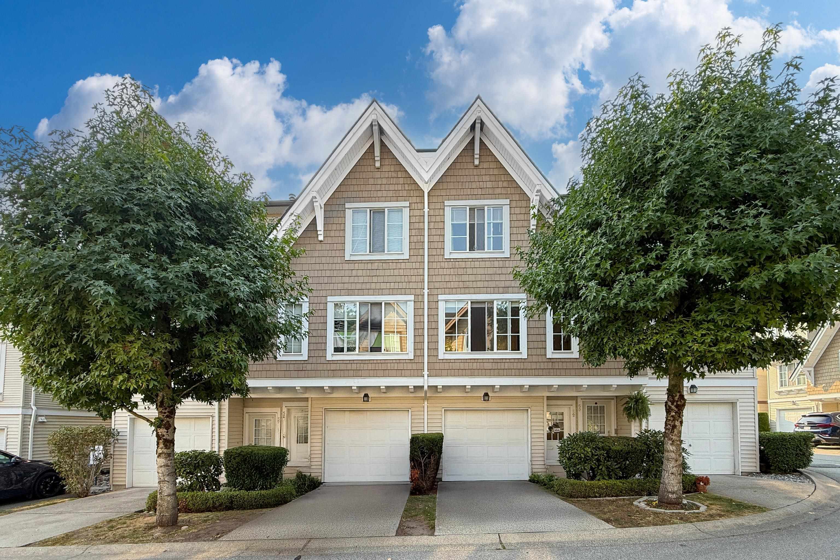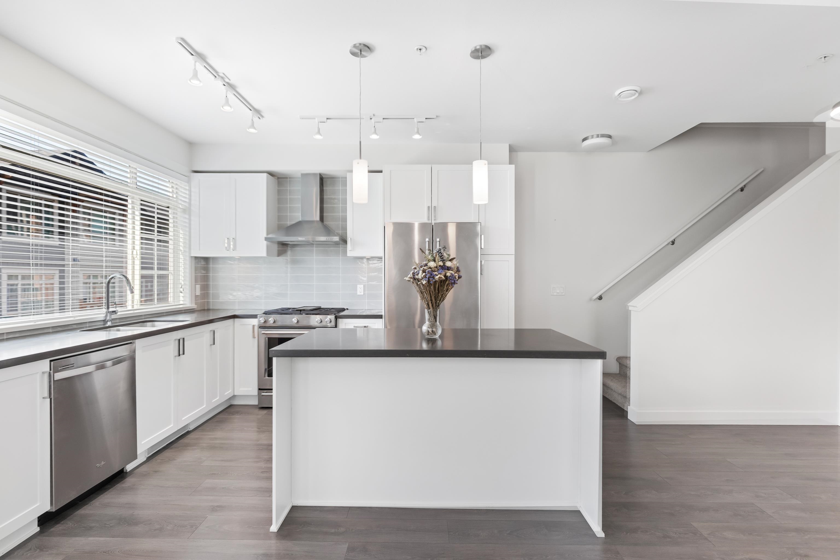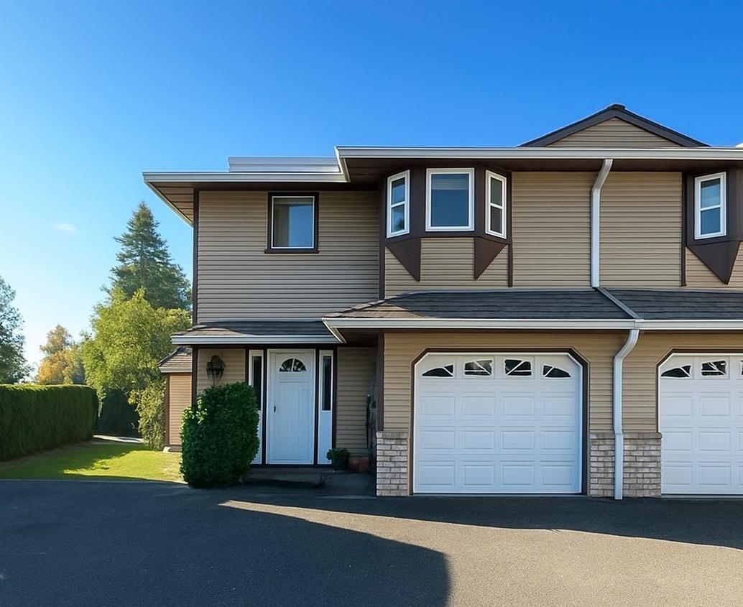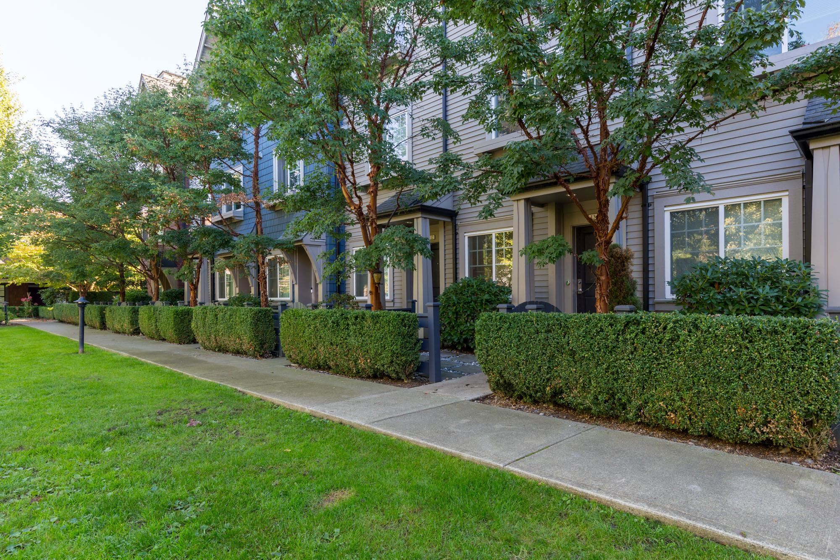- Houseful
- BC
- Maple Ridge
- Albion
- 10151 240 Street #13
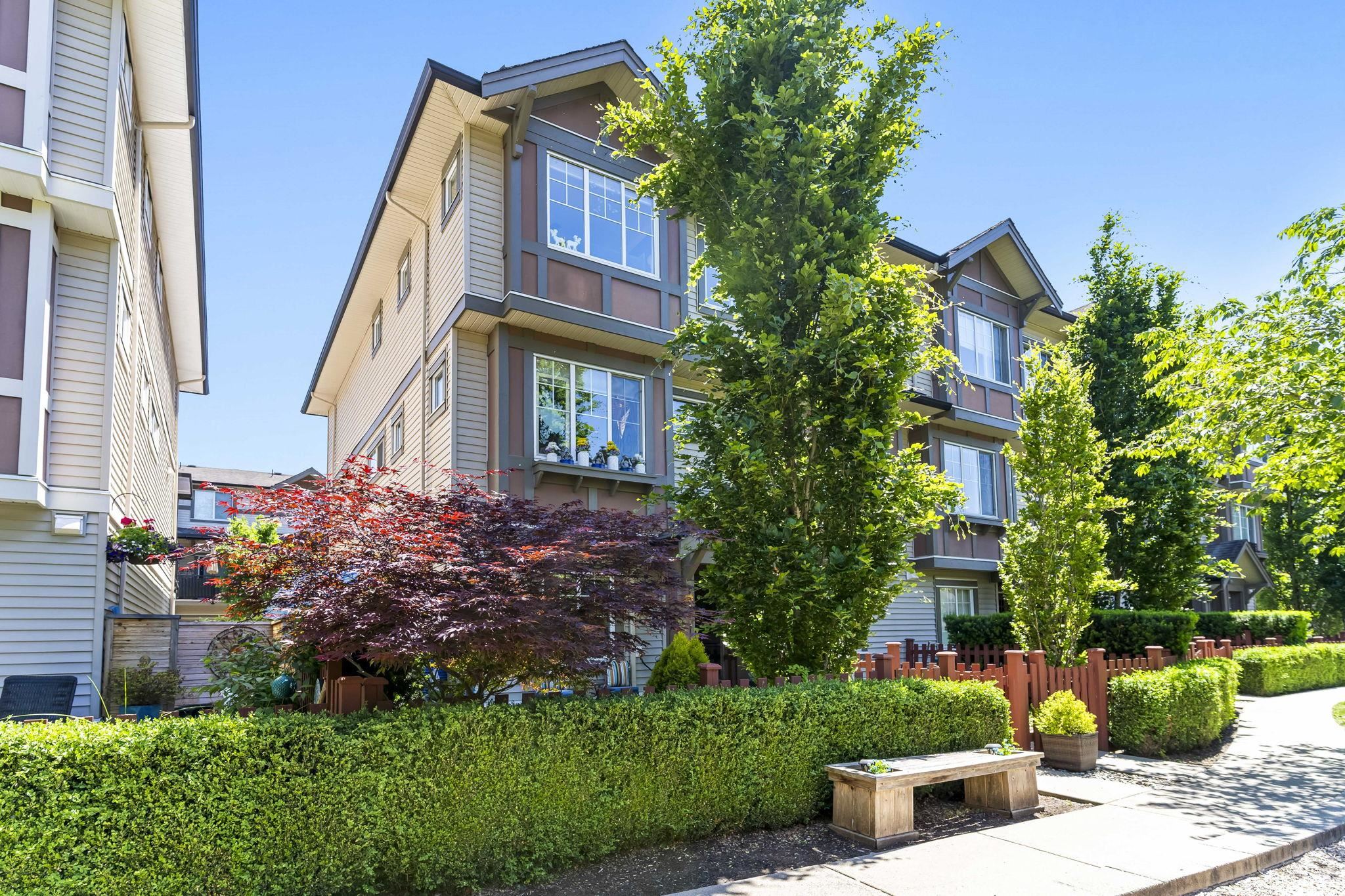
10151 240 Street #13
10151 240 Street #13
Highlights
Description
- Home value ($/Sqft)$400/Sqft
- Time on Houseful
- Property typeResidential
- Style3 storey
- Neighbourhood
- CommunityShopping Nearby
- Median school Score
- Year built2014
- Mortgage payment
Welcome to #13 at Albion Station, a townhome like no other in a community like no other. Upgraded home featuring 9ft main floor ceilings, artisan butcher block island, kitchen nook, custom wrapped fridge, pull out kitchen shelving, feature brick wall, Saltillo tile entry, California Closets in primary, heated custom tiled bathroom floors and Murphy bed in guest room. Garden level offers a multi-purpose space. Exercise, socialize or relax with such amenities as surround sound, smart tv, bar fridge, steel counters & New Age cabinets. Enjoy curated outdoor spaces with private deck off the kitchen & front garden deck. Beautiful trees compliment your space as do the surrounding gardens. Come experience Albion Station, where neighbours know your name and community is at the heart of all we do!
Home overview
- Heat source Electric
- Sewer/ septic Public sewer, sanitary sewer
- Construction materials
- Foundation
- Roof
- # parking spaces 2
- Parking desc
- # full baths 2
- # half baths 1
- # total bathrooms 3.0
- # of above grade bedrooms
- Appliances Washer/dryer, dishwasher, refrigerator, stove, microwave
- Community Shopping nearby
- Area Bc
- Subdivision
- Water source Public
- Zoning description Rm1
- Directions 5b34ab9d1ae4ae8732d8daa7be4c0350
- Basement information None
- Building size 1821.0
- Mls® # R3051917
- Property sub type Townhouse
- Status Active
- Tax year 2024
- Flex room 3.048m X 11.278m
- Foyer 1.118m X 2.464m
- Walk-in closet 1.321m X 2.286m
Level: Above - Bedroom 2.642m X 3.632m
Level: Above - Primary bedroom 3.302m X 4.039m
Level: Above - Bedroom 2.642m X 3.607m
Level: Above - Nook 1.041m X 1.473m
Level: Main - Living room 3.734m X 4.343m
Level: Main - Dining room 3.251m X 3.912m
Level: Main - Kitchen 2.438m X 4.039m
Level: Main
- Listing type identifier Idx

$-1,943
/ Month




