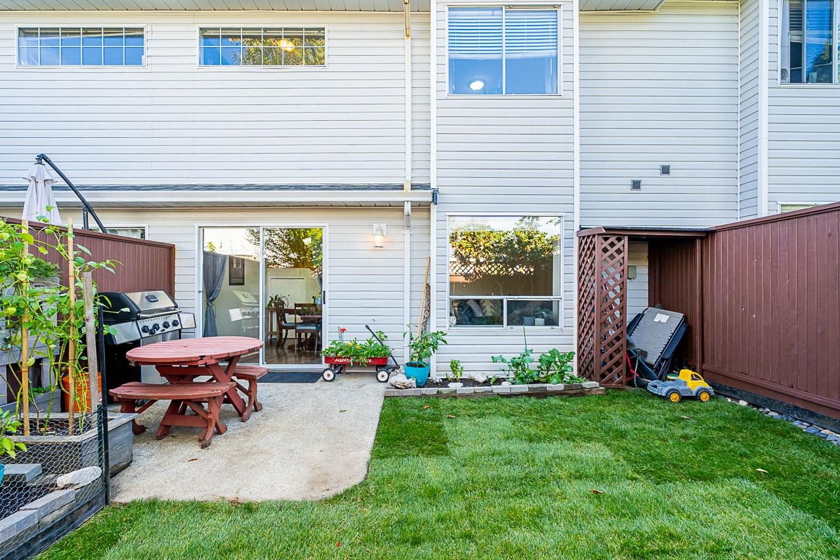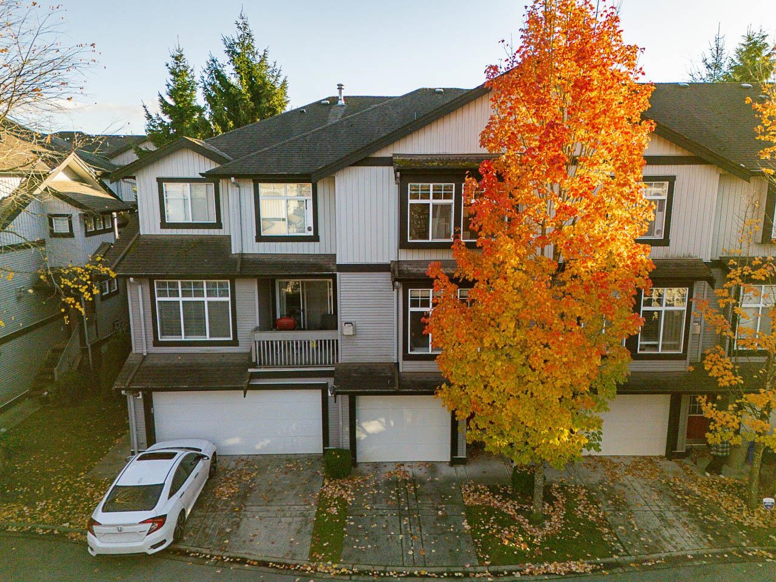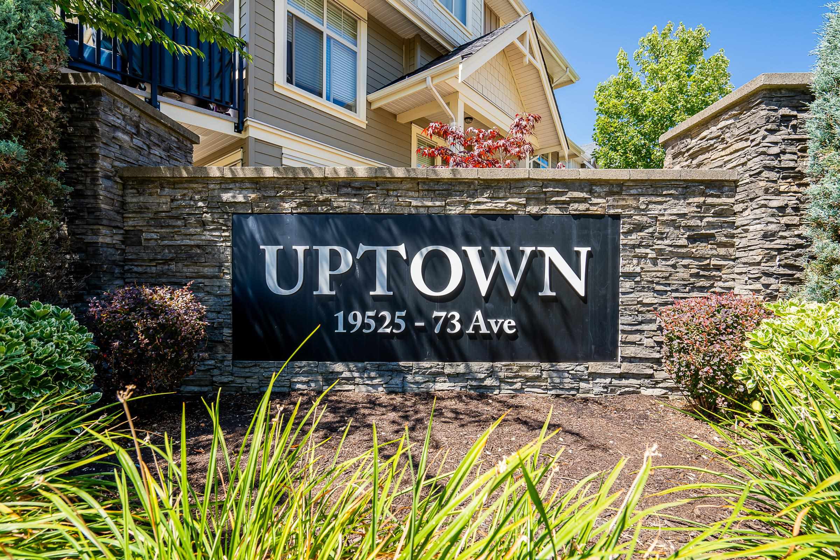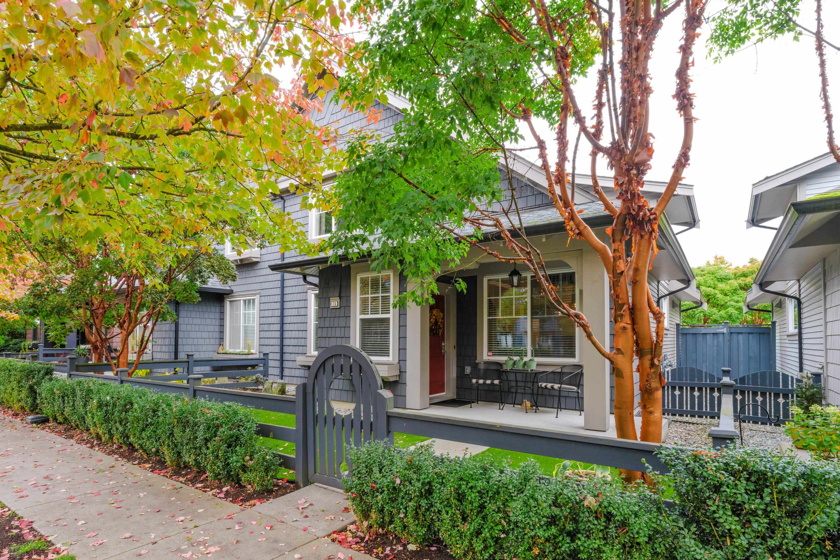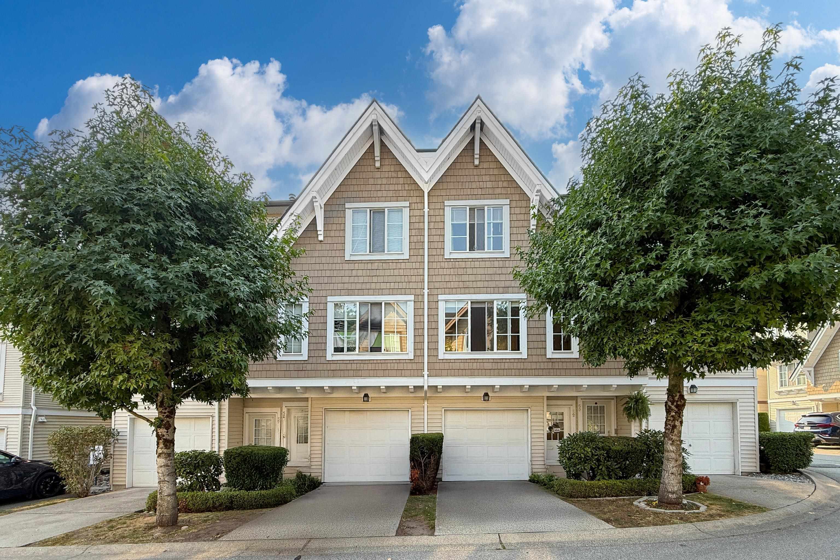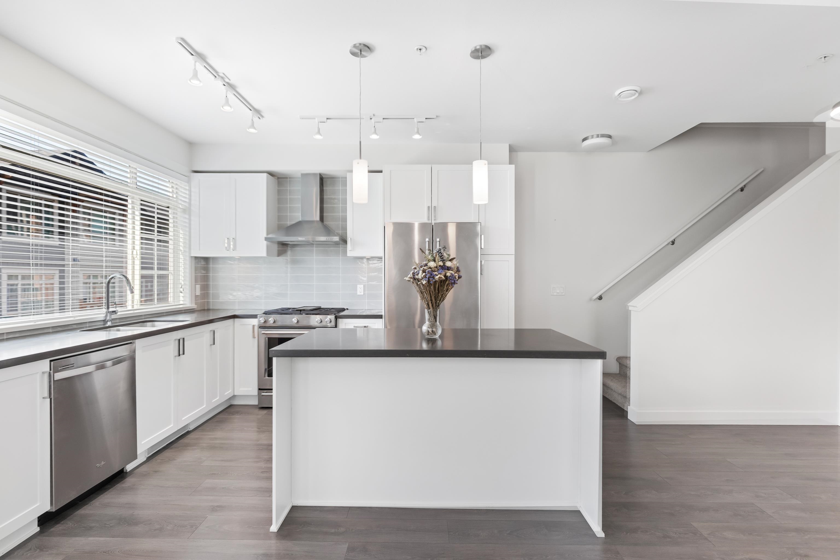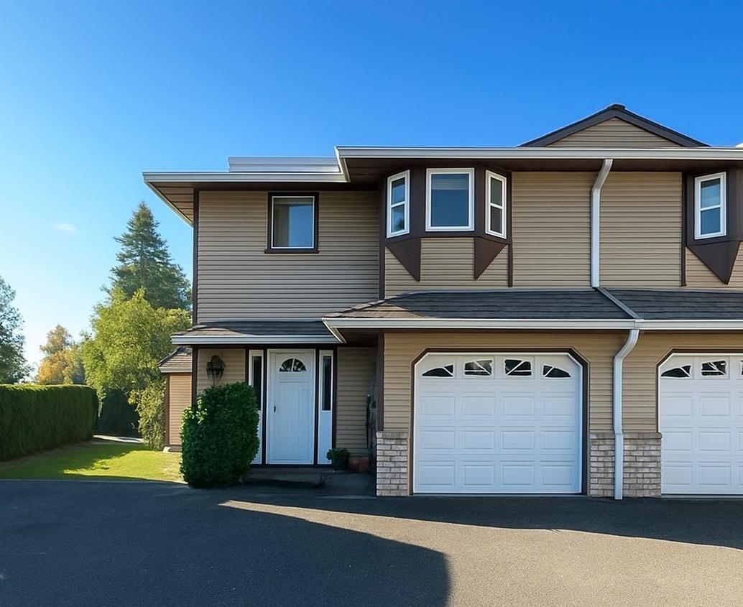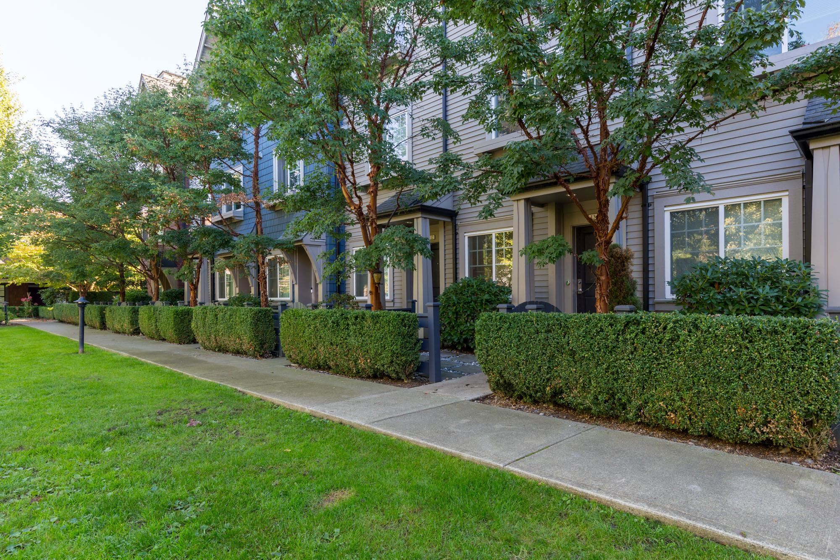- Houseful
- BC
- Maple Ridge
- Albion
- 10151 240 Street #71
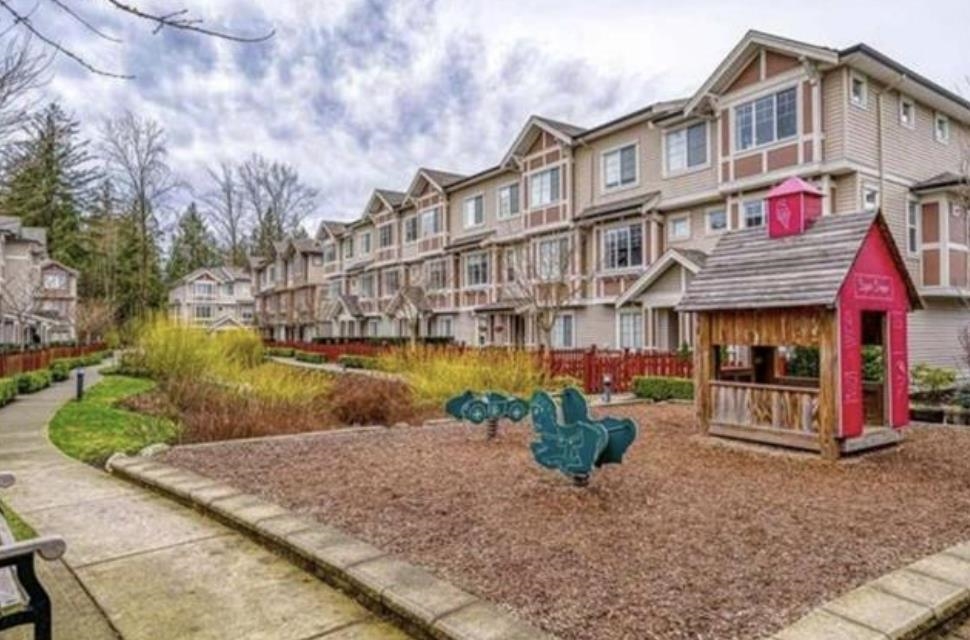
Highlights
Description
- Home value ($/Sqft)$516/Sqft
- Time on Houseful
- Property typeResidential
- Style3 storey
- Neighbourhood
- Median school Score
- Year built2014
- Mortgage payment
Welcome to Unit 71. A rare end unit offering space, style, and convenience. Proudly offered at $839,000, this spacious and beautifully maintained end unit townhouse features 3 bedrooms + large recreation room (easily a 4th bedroom), 3 bathrooms, and over 1626 sq. ft. of thoughtfully designed living space in the highly desirable Albion Station community. Located in one of Maple Ridge's most family-friendly neighbourhoods, this home is within walking distance to two of the area's top-rated- schools- Albion Elementary and Samuel Robertson Technical School. Just steps away, enjoy the suburban living with easy access to parks, scenic trails, Bruce's Country Market, and newly built Albion Community Centre. This move-in ready home is ideal for growing families. Contact your Realtor today.
Home overview
- Heat source Baseboard, electric
- Sewer/ septic Public sewer
- # total stories 3.0
- Construction materials
- Foundation
- Roof
- # parking spaces 2
- Parking desc
- # full baths 2
- # half baths 1
- # total bathrooms 3.0
- # of above grade bedrooms
- Appliances Washer/dryer, dishwasher, refrigerator, stove
- Area Bc
- Subdivision
- Water source Public
- Zoning description Rm-1
- Basement information None
- Building size 1626.0
- Mls® # R3020478
- Property sub type Townhouse
- Status Active
- Tax year 2024
- Recreation room 5.715m X 3.429m
- Foyer 1.168m X 2.438m
- Bedroom 3.581m X 2.667m
Level: Above - Primary bedroom 3.988m X 3.302m
Level: Above - Bedroom 3.632m X 2.692m
Level: Above - Walk-in closet 1.346m X 2.261m
Level: Above - Dining room 3.404m X 3.251m
Level: Main - Kitchen 2.464m X 4.343m
Level: Main - Patio 2.388m X 3.658m
Level: Main - Living room 4.115m X 4.369m
Level: Main - Eating area 1.397m X 4.343m
Level: Main
- Listing type identifier Idx

$-2,237
/ Month




