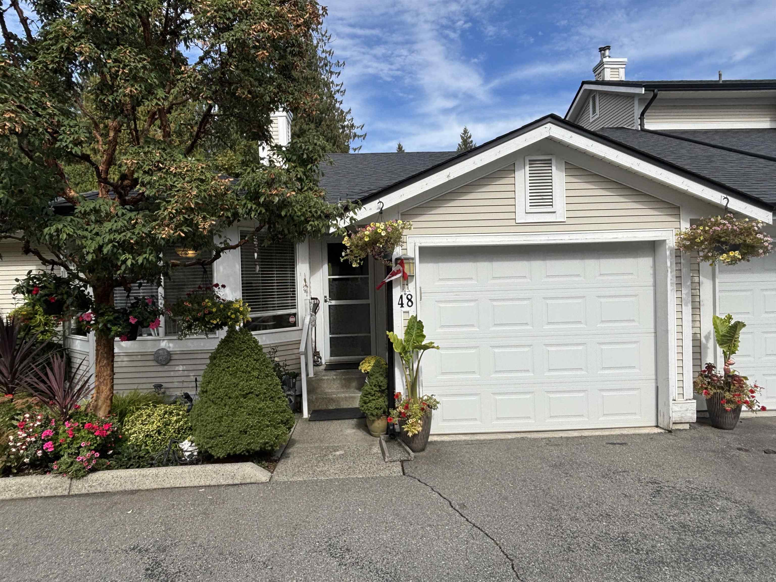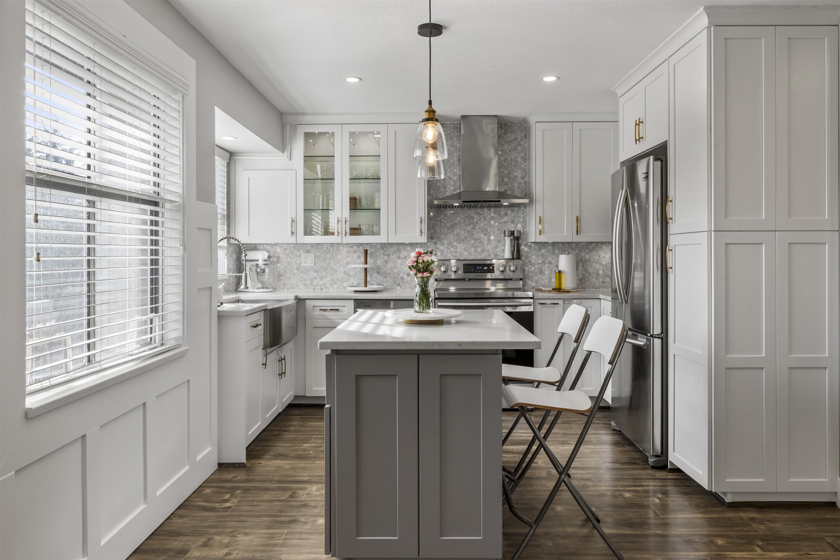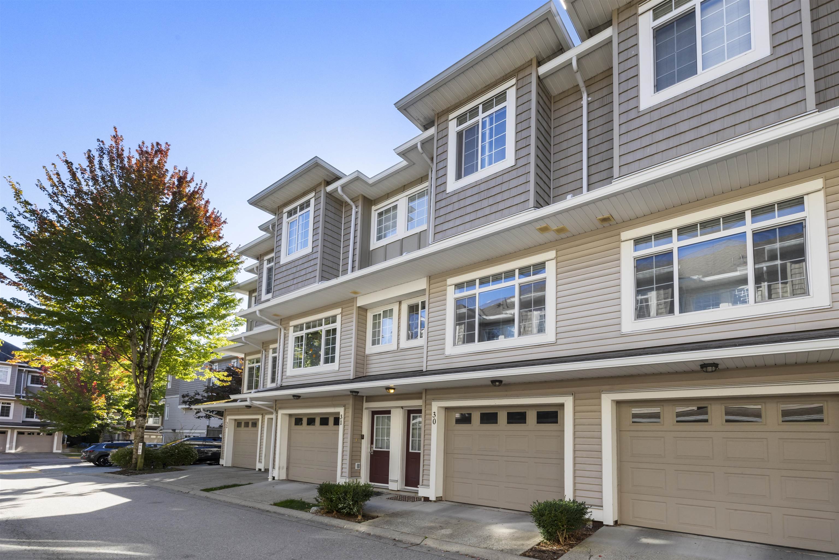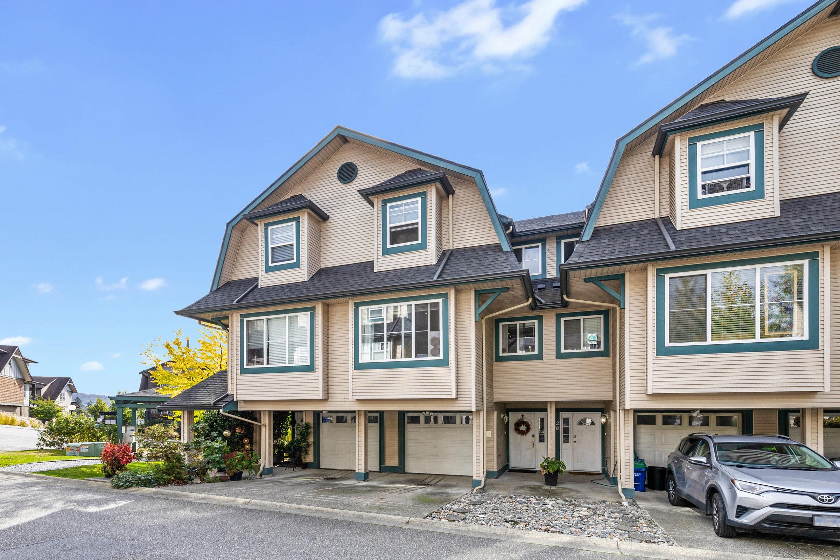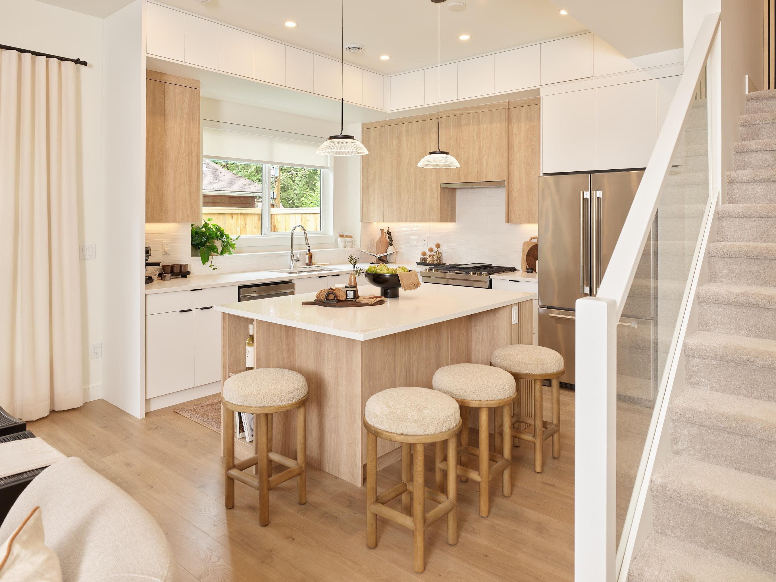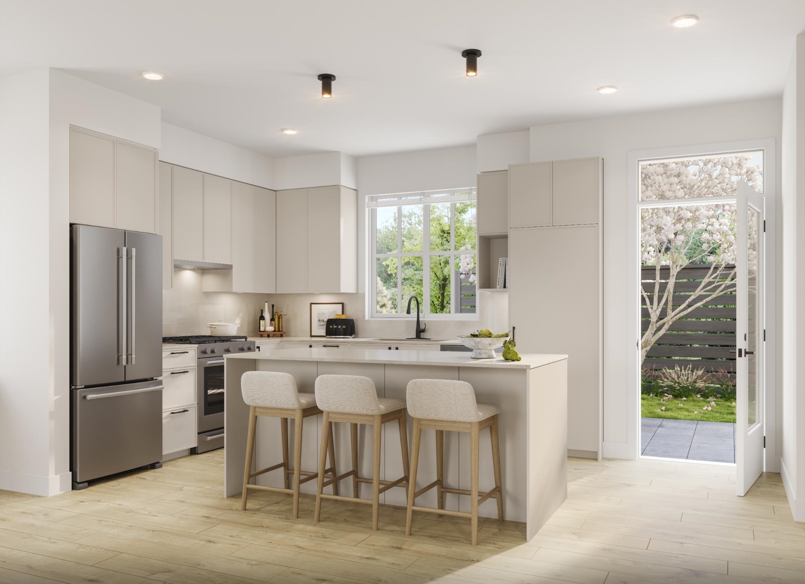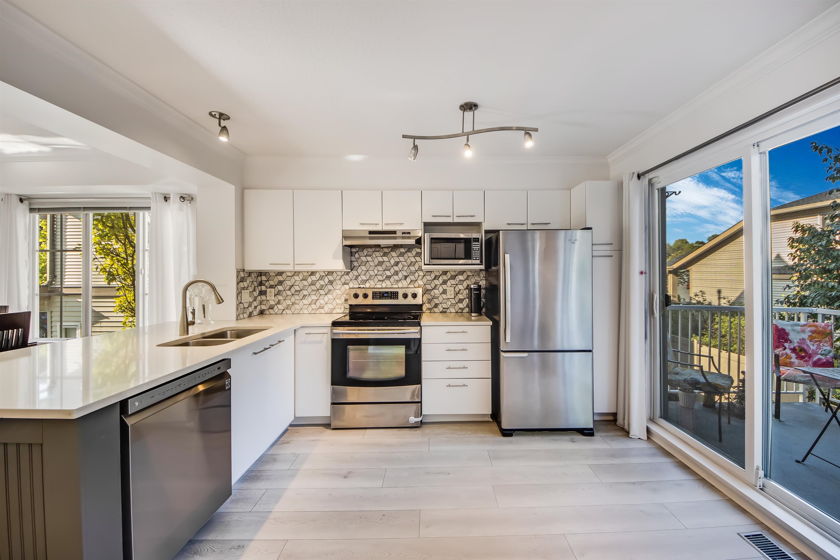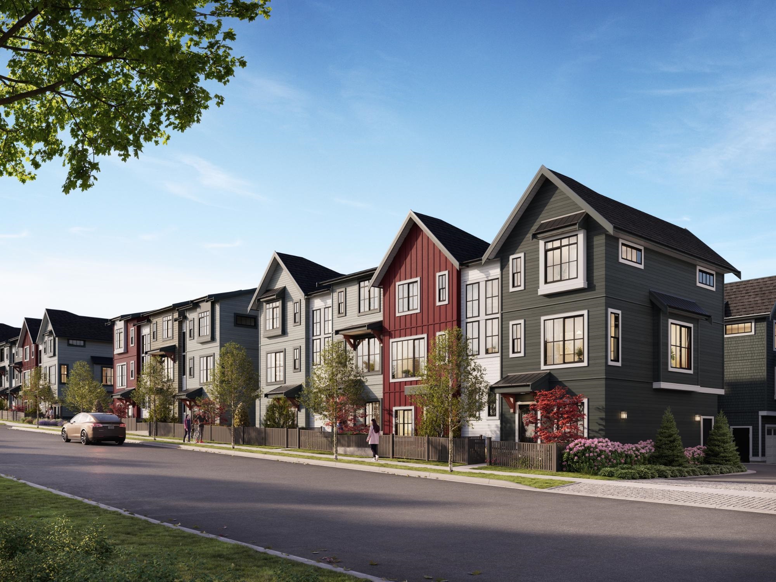- Houseful
- BC
- Maple Ridge
- Albion
- 10151 240 Street #86
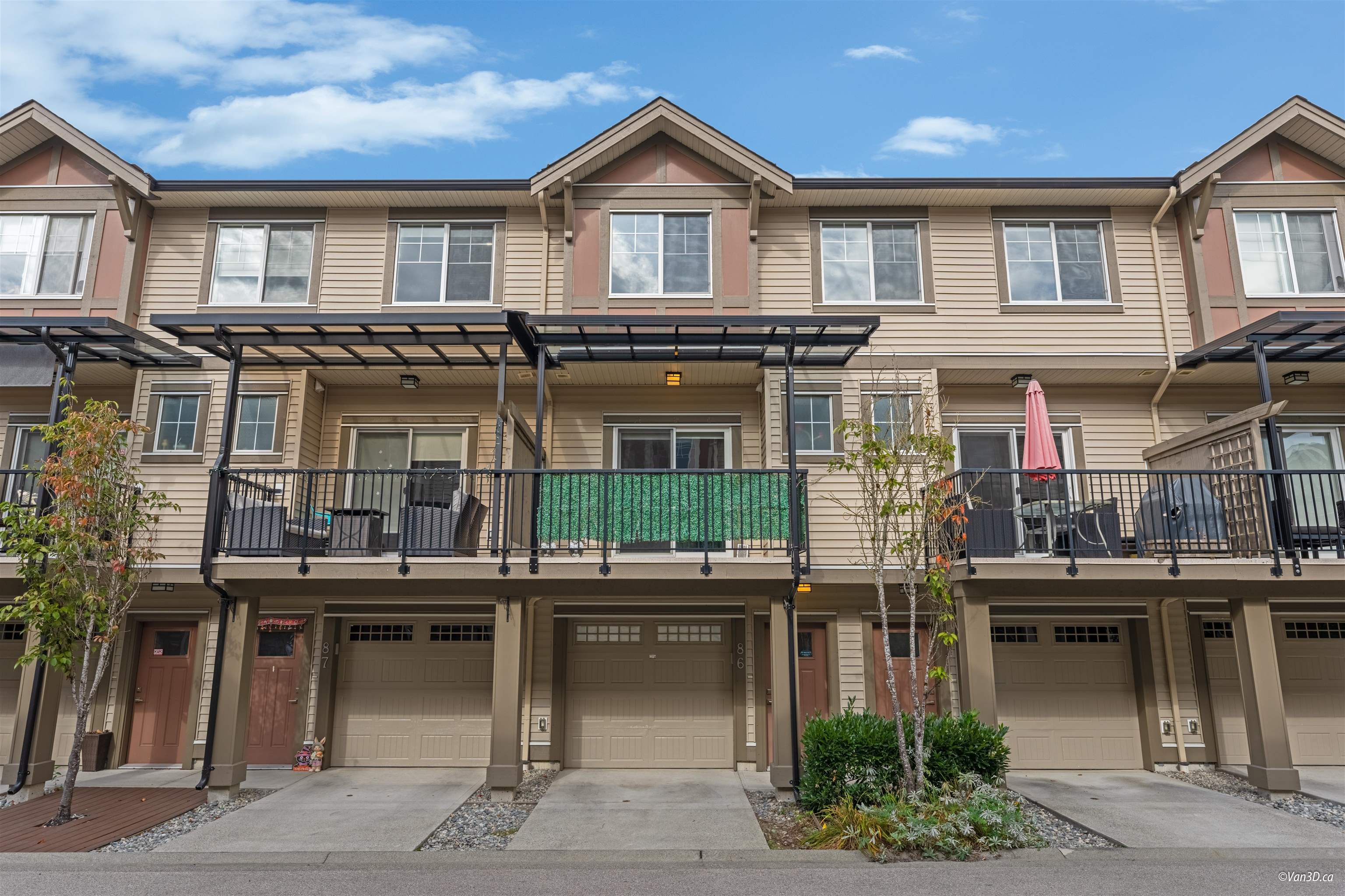
10151 240 Street #86
10151 240 Street #86
Highlights
Description
- Home value ($/Sqft)$528/Sqft
- Time on Houseful
- Property typeResidential
- Style3 storey
- Neighbourhood
- CommunityShopping Nearby
- Median school Score
- Year built2015
- Mortgage payment
ALBION STATION! This meticulously maintained 3 beds/3 baths home OVERLOOKS COMMON COURTYARD PARK & is STEPS FROM: Albion Elementary, Bruce's Market, trails & CLOSE TO: Planet Ice, Albion Sports Complex, SRT Secondary School. Main floor has 2pc bath, large bright sliding doors to covered sundeck, OPEN PLAN living/dining w/elec fireplace, kitchen w/quartz counters, s/s appliances, ISLAND + MEDIA NOOK, access to BIG BBQ PATIO. Upstairs, large Master Bed has WALKTHROUGH CLOSET to 4PC ENSUITE w/HIS + HERS SINKS. LOW STRATA FEES, walk to transit, pet & investor friendly, 9ft ceilings, roller blinds, fenced front yard, quiet inside location in complex, DOUBLE TANDEM GARAGE + PARTIALLY COVERED PARKING PAD (3 VEHICLES TOTAL)! See 3D Virtual: https://my.matterport.com/show/?m=arxk4ZsGoik
Home overview
- Heat source Baseboard, electric
- Sewer/ septic Public sewer, sanitary sewer
- Construction materials
- Foundation
- Roof
- Fencing Fenced
- # parking spaces 3
- Parking desc
- # full baths 2
- # half baths 1
- # total bathrooms 3.0
- # of above grade bedrooms
- Appliances Washer/dryer, dishwasher, refrigerator, stove, microwave, oven
- Community Shopping nearby
- Area Bc
- Subdivision
- View Yes
- Water source Public
- Zoning description Rm1
- Basement information None
- Building size 1397.0
- Mls® # R3057417
- Property sub type Townhouse
- Status Active
- Virtual tour
- Tax year 2025
- Bedroom 3.658m X 2.591m
Level: Above - Walk-in closet 1.27m X 2.286m
Level: Above - Primary bedroom 3.327m X 4.013m
Level: Above - Bedroom 3.658m X 2.642m
Level: Above - Nook 0.61m X 1.829m
Level: Main - Living room 4.597m X 4.343m
Level: Main - Kitchen 4.089m X 4.343m
Level: Main - Dining room 3.099m X 3.251m
Level: Main
- Listing type identifier Idx

$-1,968
/ Month

