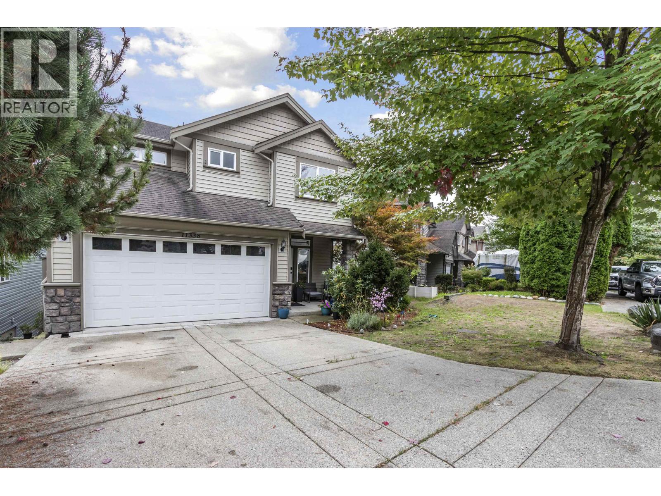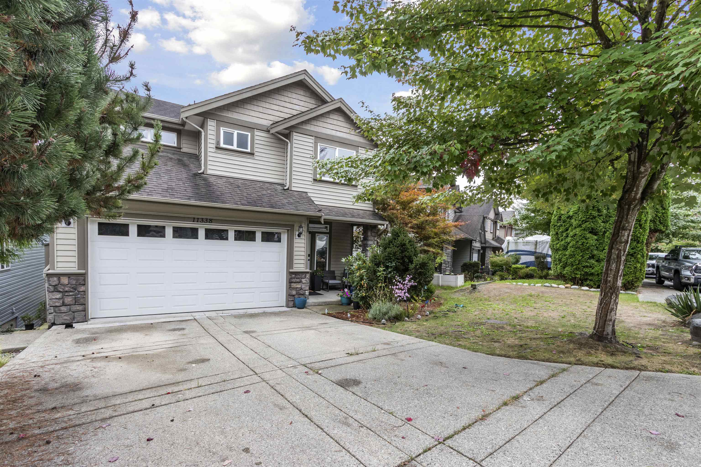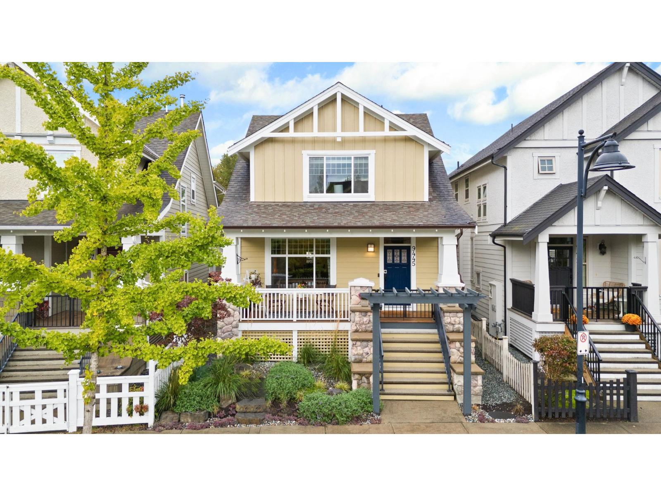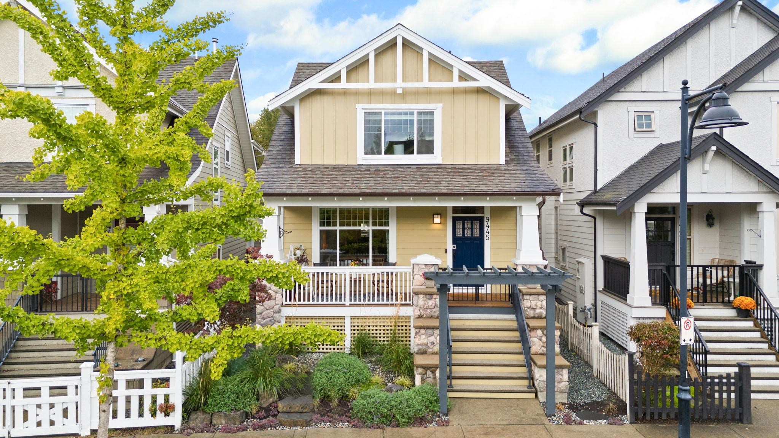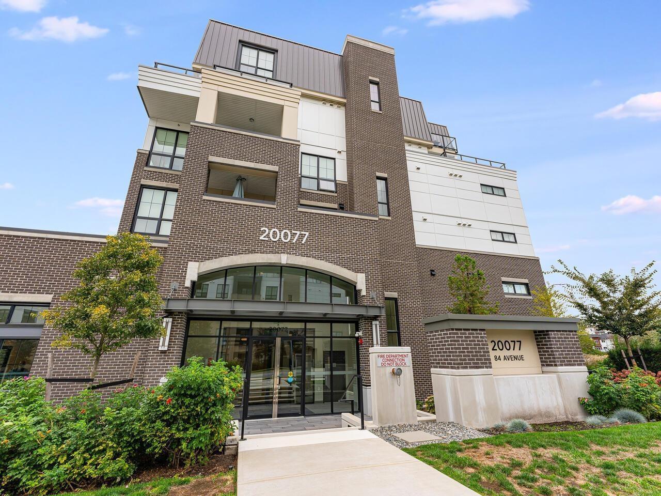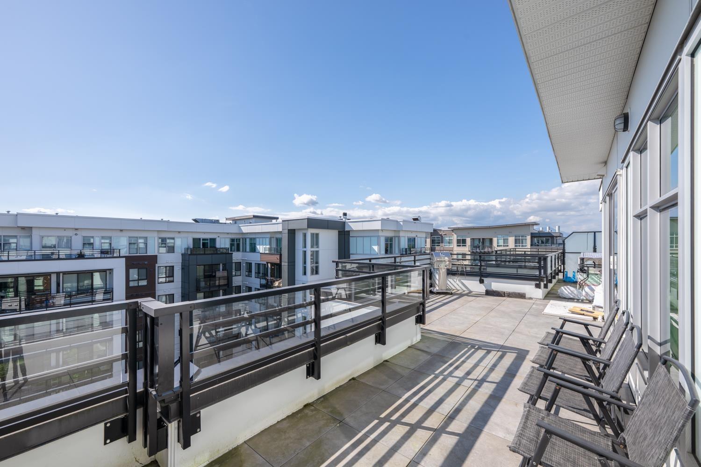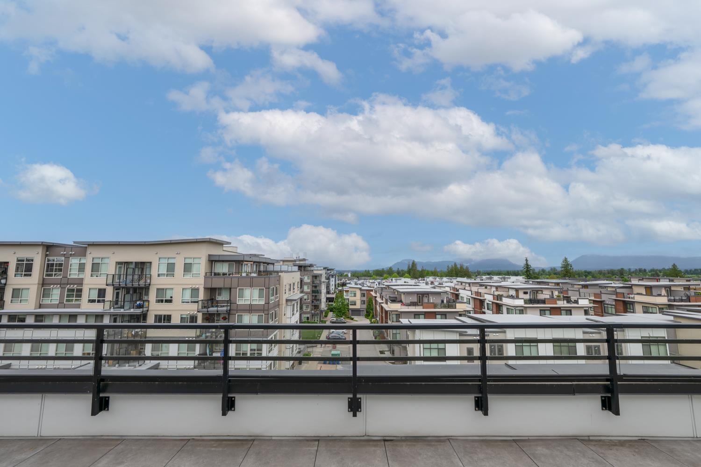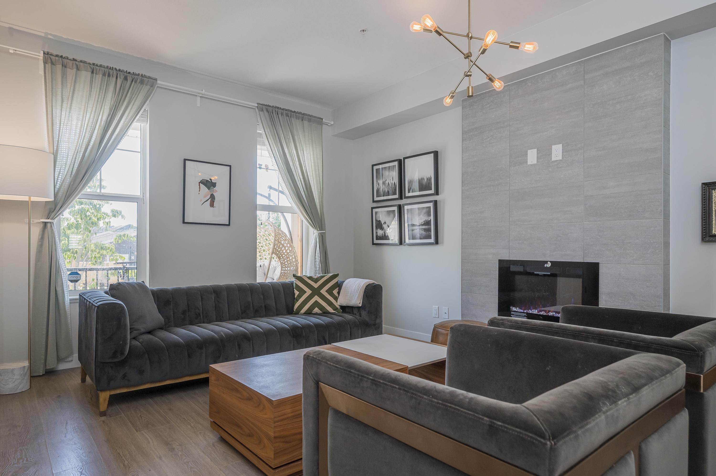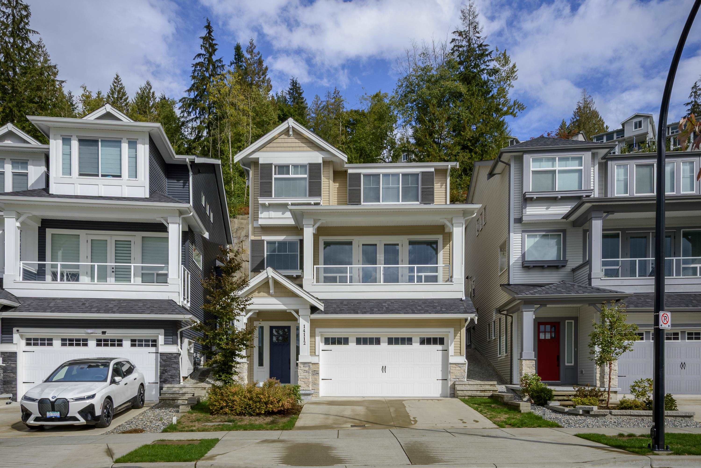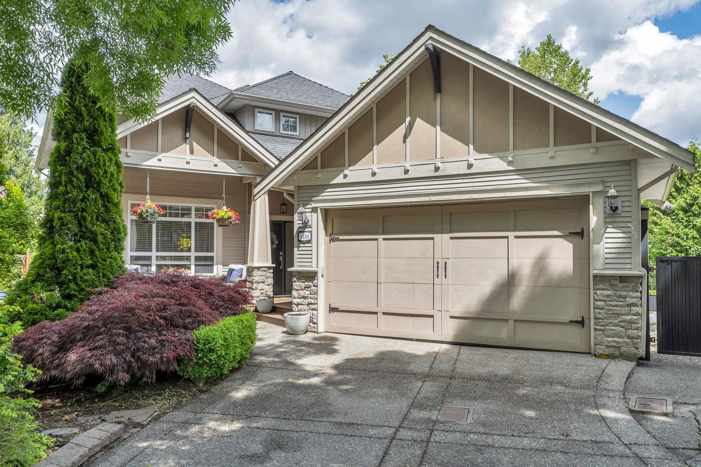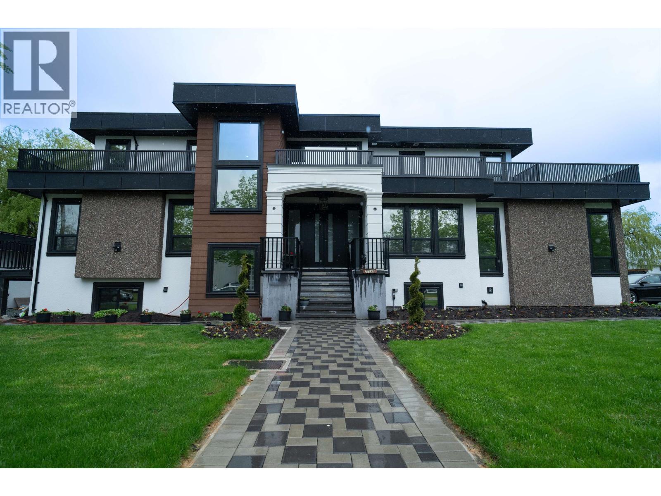- Houseful
- BC
- Maple Ridge
- Whonnock
- 10160 Rolley Crescent
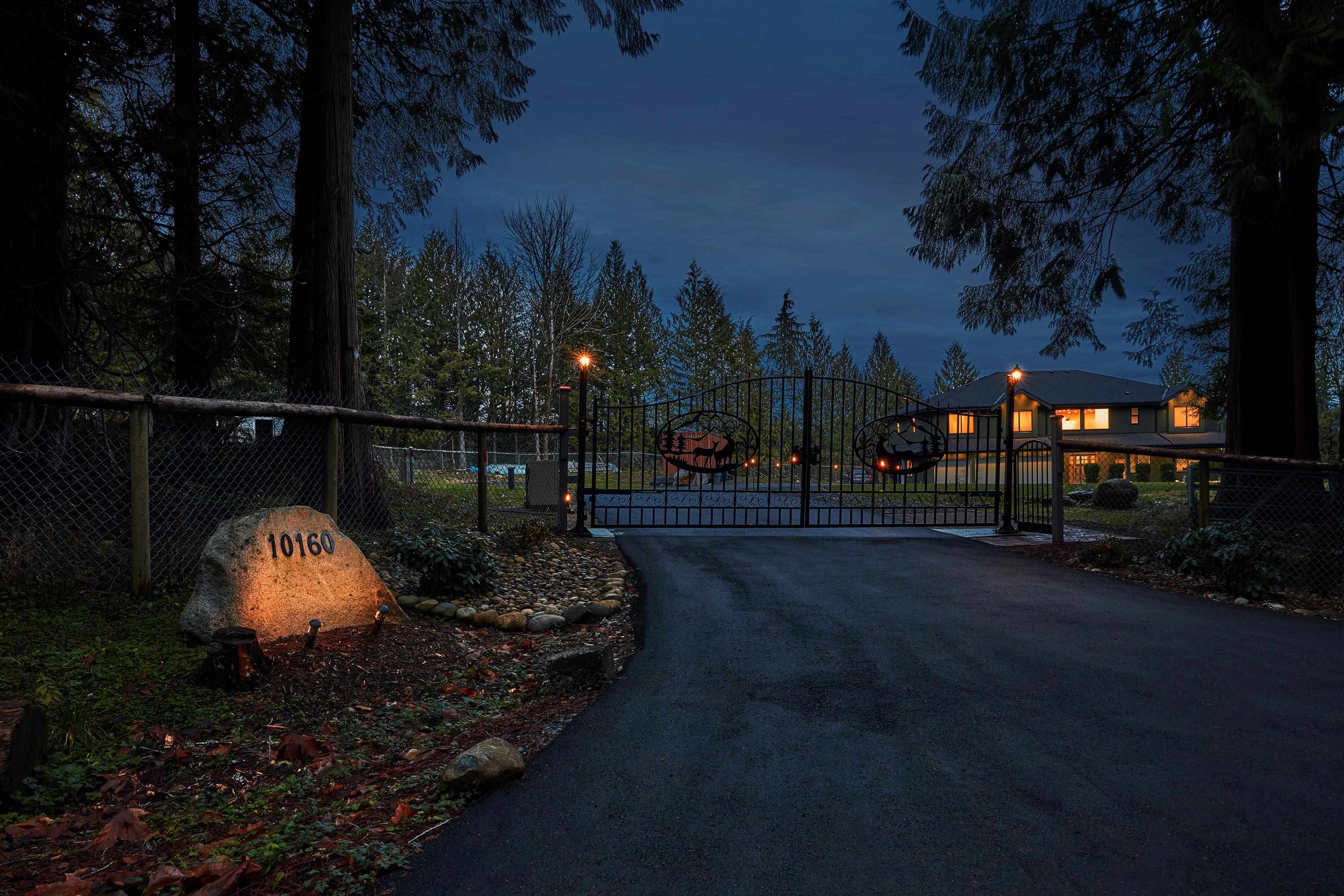
10160 Rolley Crescent
10160 Rolley Crescent
Highlights
Description
- Home value ($/Sqft)$542/Sqft
- Time on Houseful
- Property typeResidential
- Neighbourhood
- Median school Score
- Year built2022
- Mortgage payment
Experience luxury on this secluded 5-acre Thornhill property showcasing breathtaking mountain views. Built on continuous bedrock, this home exemplifies top-tier quality, sustainability, and modern functionality. The upper floor reveals an open-concept living & dining area, a chef's kitchen with a spice kitchen, and four bds each with its ensuite.The main floor offers versatile living options, including a 3 bd suite&2 bd suite &a studio, each with separate entries, catering to extended family needs or diverse lifestyle preferences. Key features:automated front gate,inground lighting system, fully paved driveway, fully fenced privacy,natural gas backup generator, EV charger, radiant floor heating,10,000litre underground water tank, high-capacity engineered septic system.Call for showings
Home overview
- Heat source Radiant
- Sewer/ septic Septic tank
- Construction materials
- Foundation
- Roof
- Fencing Fenced
- # parking spaces 10
- Parking desc
- # full baths 8
- # half baths 1
- # total bathrooms 9.0
- # of above grade bedrooms
- Appliances Washer/dryer
- Area Bc
- View Yes
- Water source Well drilled
- Zoning description Rs-3
- Lot dimensions 217800.0
- Lot size (acres) 5.0
- Basement information None
- Building size 5336.0
- Mls® # R3033973
- Property sub type Single family residence
- Status Active
- Virtual tour
- Tax year 2025
- Walk-in closet 2.743m X 2.743m
- Family room 5.486m X 7.315m
Level: Above - Primary bedroom 4.267m X 5.791m
Level: Above - Walk-in closet 1.829m X 4.267m
Level: Above - Bedroom 3.658m X 4.267m
Level: Above - Dining room 3.962m X 7.315m
Level: Above - Kitchen 3.048m X 7.01m
Level: Above - Laundry 1.829m X 2.438m
Level: Above - Bedroom 3.353m X 3.962m
Level: Above - Bedroom 3.962m X 4.267m
Level: Above - Media room 7.01m X 8.839m
Level: Main - Den 3.353m X 4.572m
Level: Main - Bedroom 3.353m X 3.658m
Level: Main - Kitchen 3.658m X 4.572m
Level: Main - Foyer 4.572m X 5.182m
Level: Main - Bedroom 3.048m X 3.658m
Level: Main - Living room 3.658m X 5.486m
Level: Main - Utility 3.048m X 3.353m
Level: Main - Bedroom 3.048m X 3.353m
Level: Main - Kitchen 3.048m X 3.353m
Level: Main - Bedroom 3.353m X 3.658m
Level: Main - Bedroom 3.048m X 3.353m
Level: Main
- Listing type identifier Idx

$-7,715
/ Month

