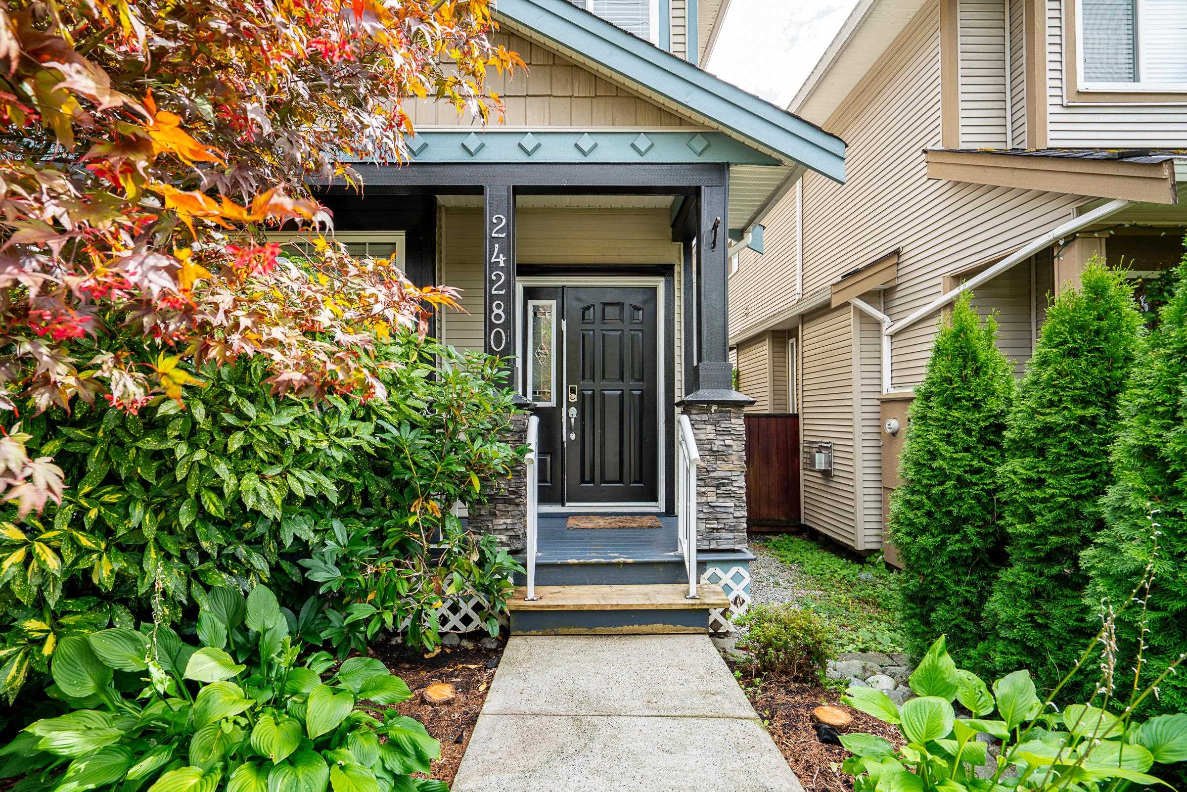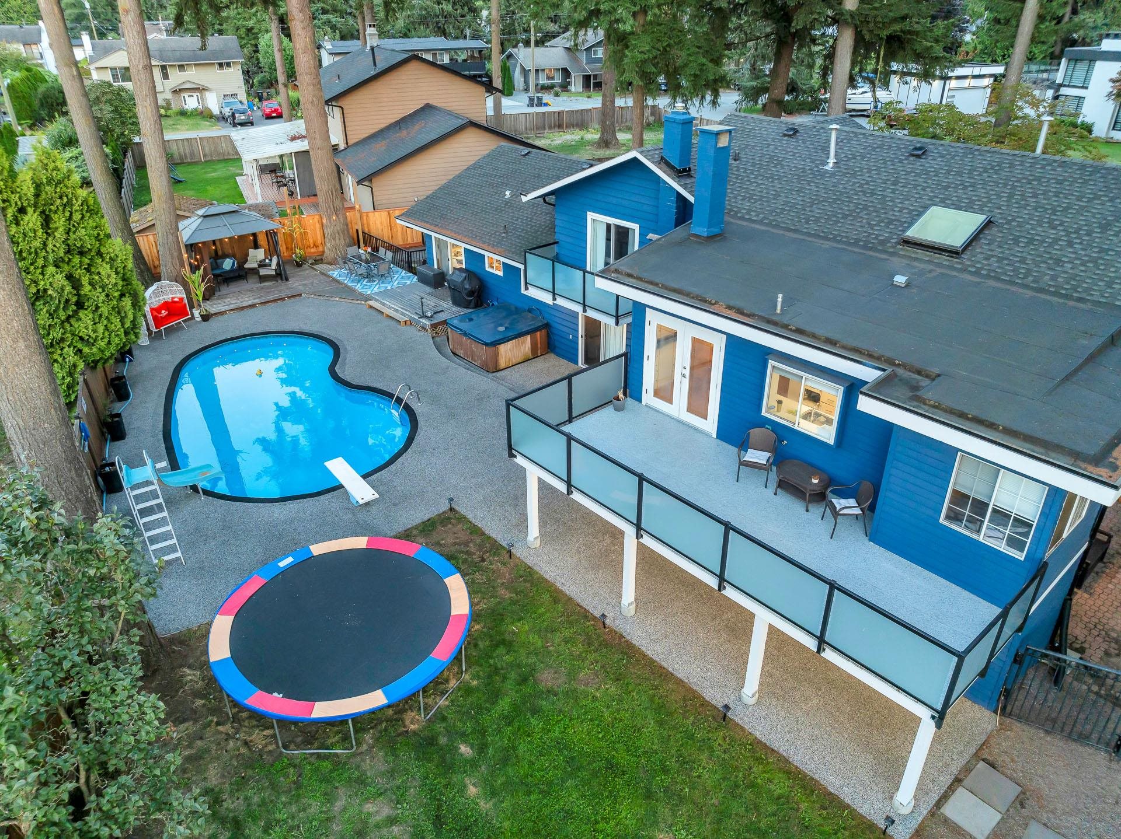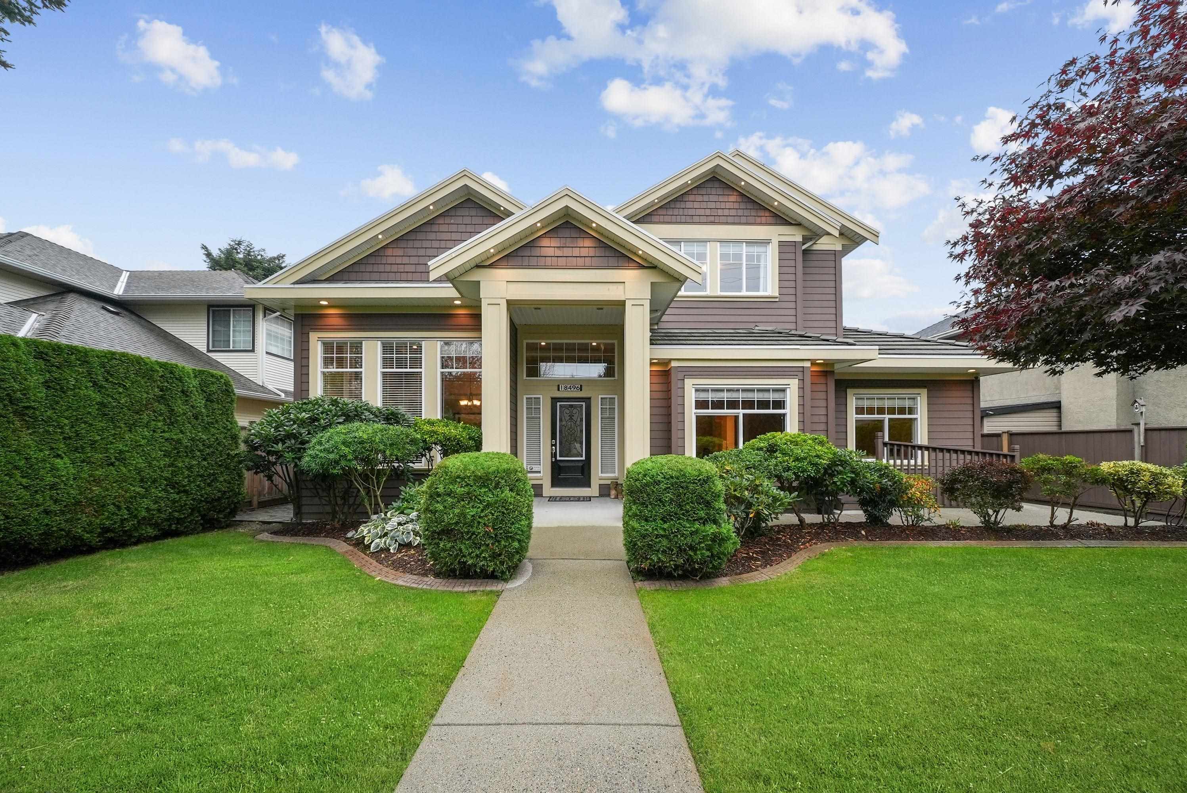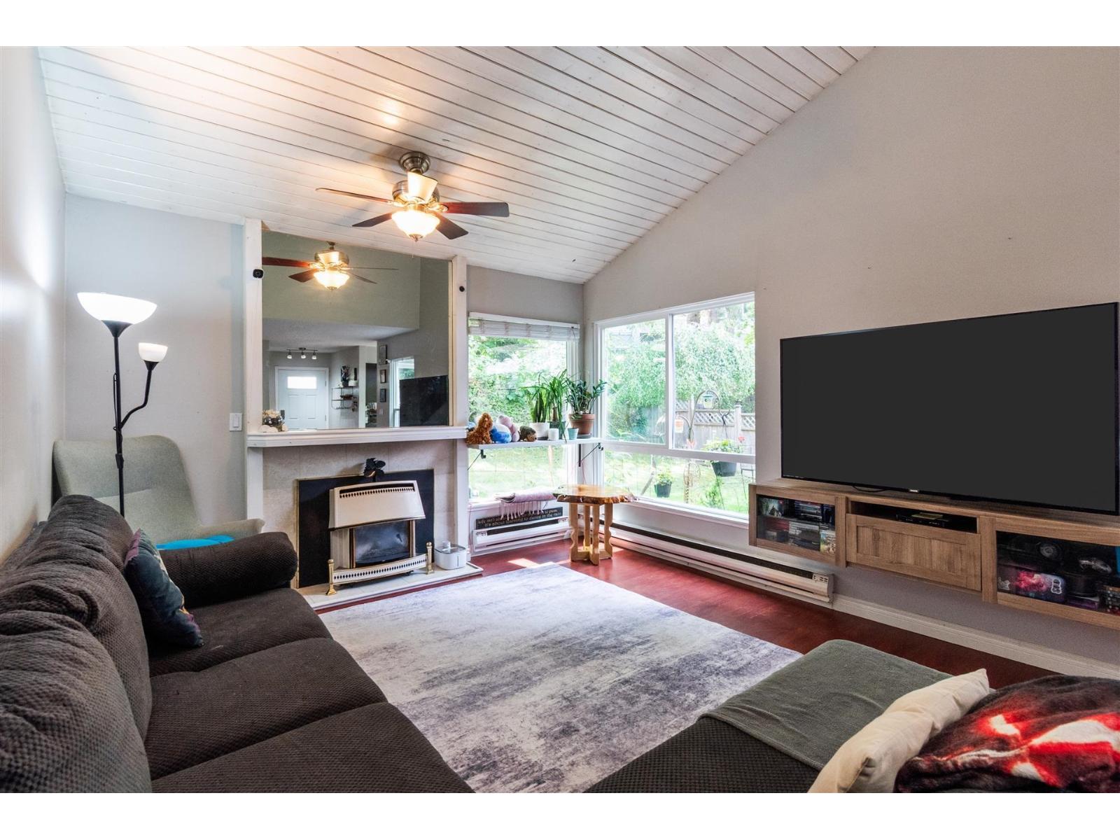- Houseful
- BC
- Maple Ridge
- Albion
- 102 Avenue

Highlights
Description
- Home value ($/Sqft)$549/Sqft
- Time on Houseful
- Property typeResidential
- Neighbourhood
- CommunityShopping Nearby
- Median school Score
- Year built2008
- Mortgage payment
Well cared for family home, perfectly situated in one of Maple Ridge’s most desirable neighbourhoods. The bright living & dining areas flow seamlessly into a spacious family room & gourmet kitchen, complete with a large island & upgraded appliance package. Upstairs, the spacious primary suite offers a 4-piece ensuite & large walk-in closet, accompanied by 2 additional well sized bedrooms. Enjoy the convenience of a large double garage with EV charging hookup & lane access plus a fully fenced yard. Updates include new laminate flooring on the top floor & stairs, fresh paint throughout, rebuilt back staircase & deck (2020), central AC system, new convection stove, new washer/dryer & a recently replaced hot water tank. Walking distance to Albion Elementary, coffee shops, grocery & childcare!
Home overview
- Heat source Forced air, natural gas
- Sewer/ septic Public sewer, sanitary sewer, storm sewer
- Construction materials
- Foundation
- Roof
- Fencing Fenced
- # parking spaces 2
- Parking desc
- # full baths 2
- # half baths 1
- # total bathrooms 3.0
- # of above grade bedrooms
- Appliances Washer/dryer, dishwasher, refrigerator, stove
- Community Shopping nearby
- Area Bc
- View No
- Water source Public
- Zoning description R3
- Lot dimensions 2571.45
- Lot size (acres) 0.06
- Basement information None
- Building size 1729.0
- Mls® # R3052586
- Property sub type Single family residence
- Status Active
- Virtual tour
- Tax year 2025
- Foyer 2.769m X 2.21m
Level: Above - Primary bedroom 3.886m X 4.648m
Level: Above - Laundry 1.829m X 2.718m
Level: Above - Bedroom 3.023m X 2.667m
Level: Above - Bedroom 2.718m X 3.429m
Level: Above - Porch (enclosed) 1.067m X 5.842m
Level: Main - Family room 3.073m X 5.893m
Level: Main - Living room 3.658m X 3.835m
Level: Main - Foyer 2.311m X 1.676m
Level: Main - Dining room 2.718m X 3.302m
Level: Main - Eating area 2.057m X 2.438m
Level: Main - Kitchen 2.946m X 4.14m
Level: Main
- Listing type identifier Idx

$-2,533
/ Month











