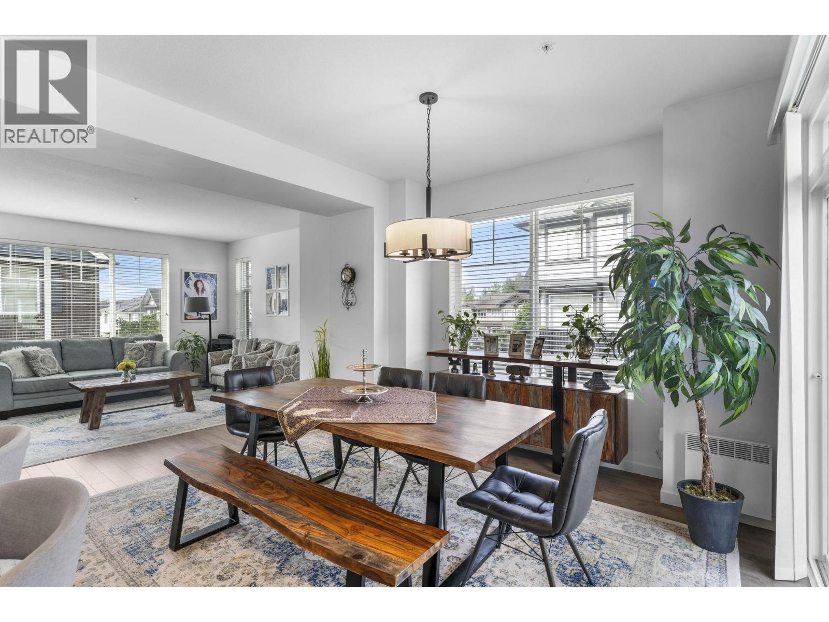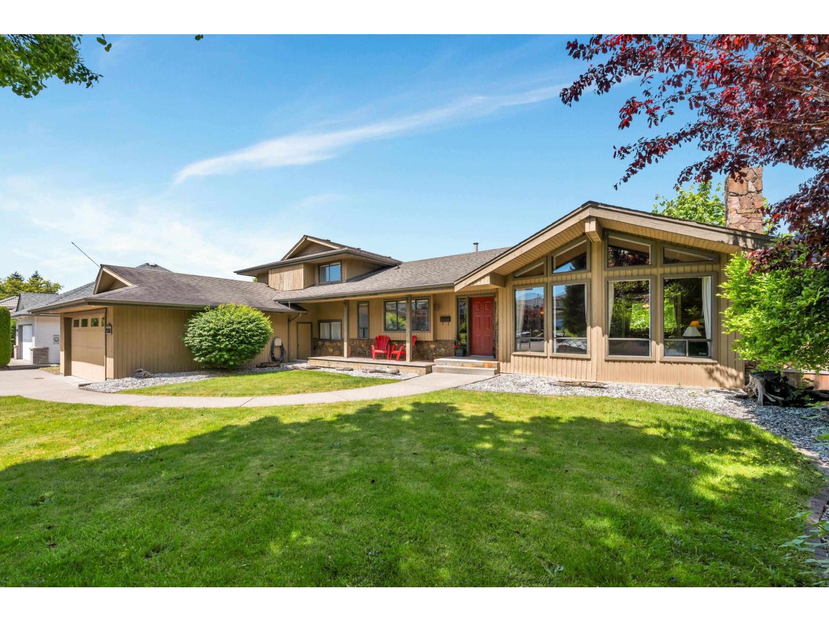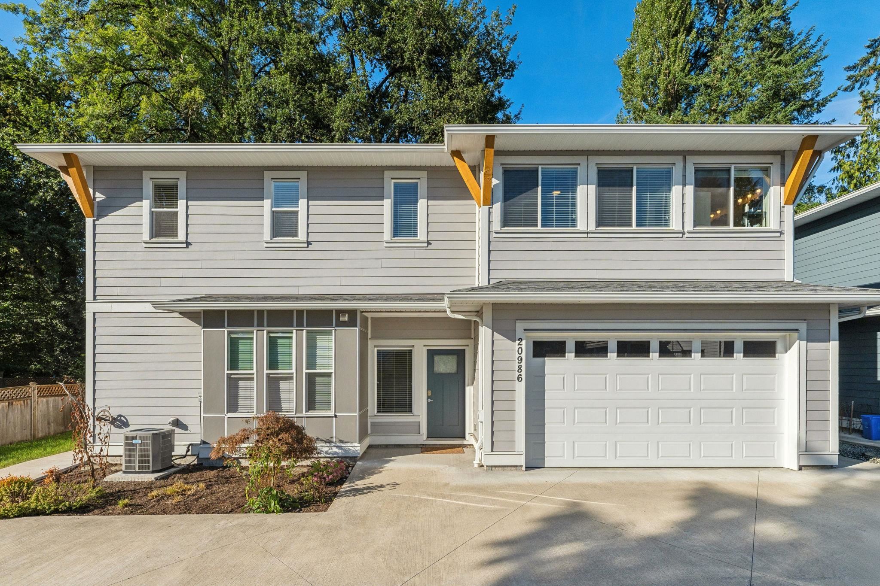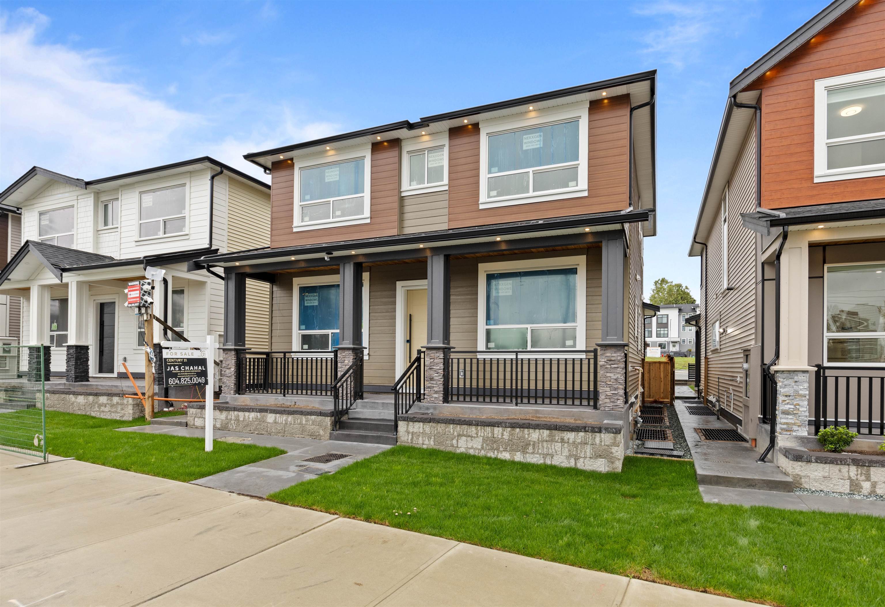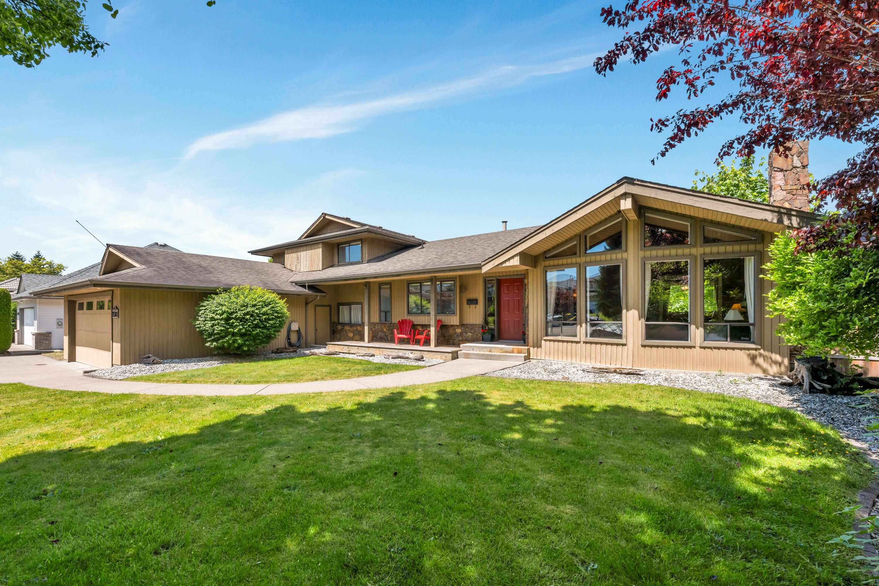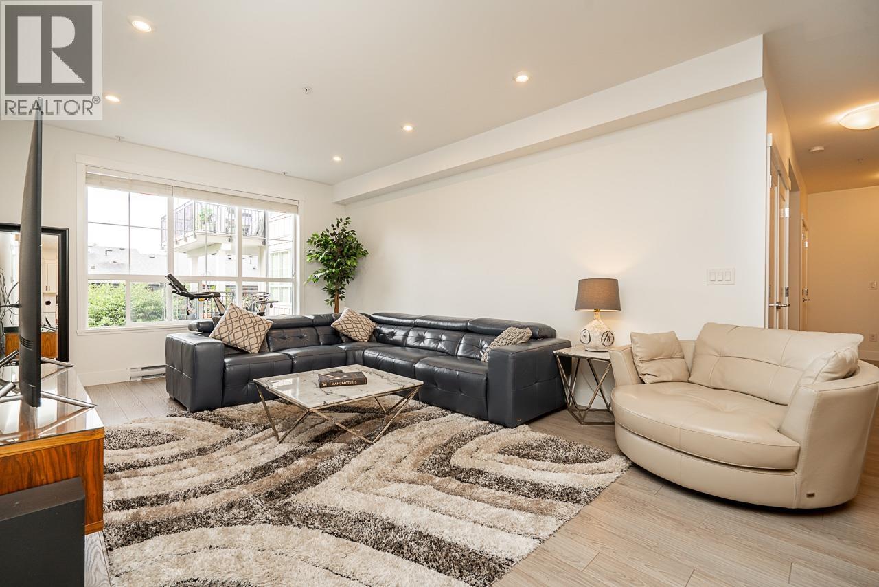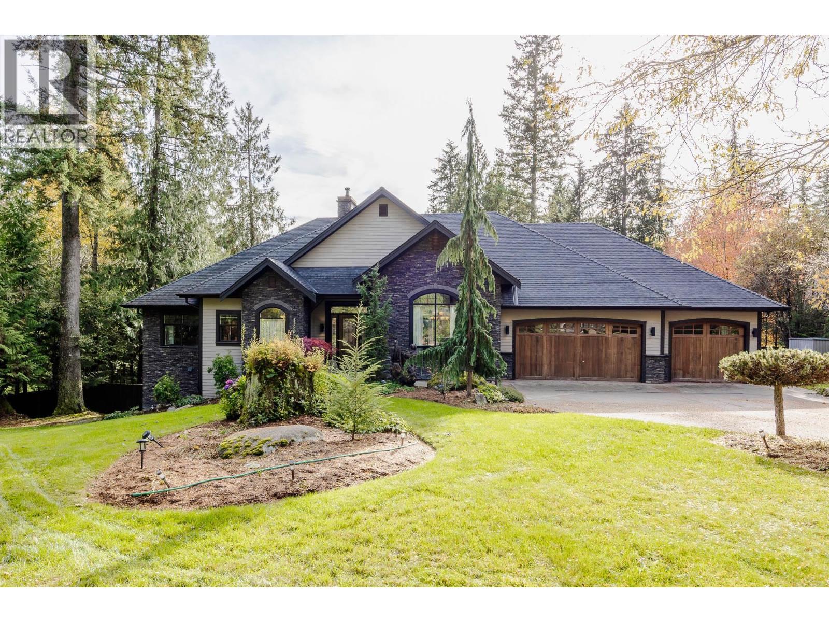Select your Favourite features
- Houseful
- BC
- Maple Ridge
- Albion
- 102 Avenue
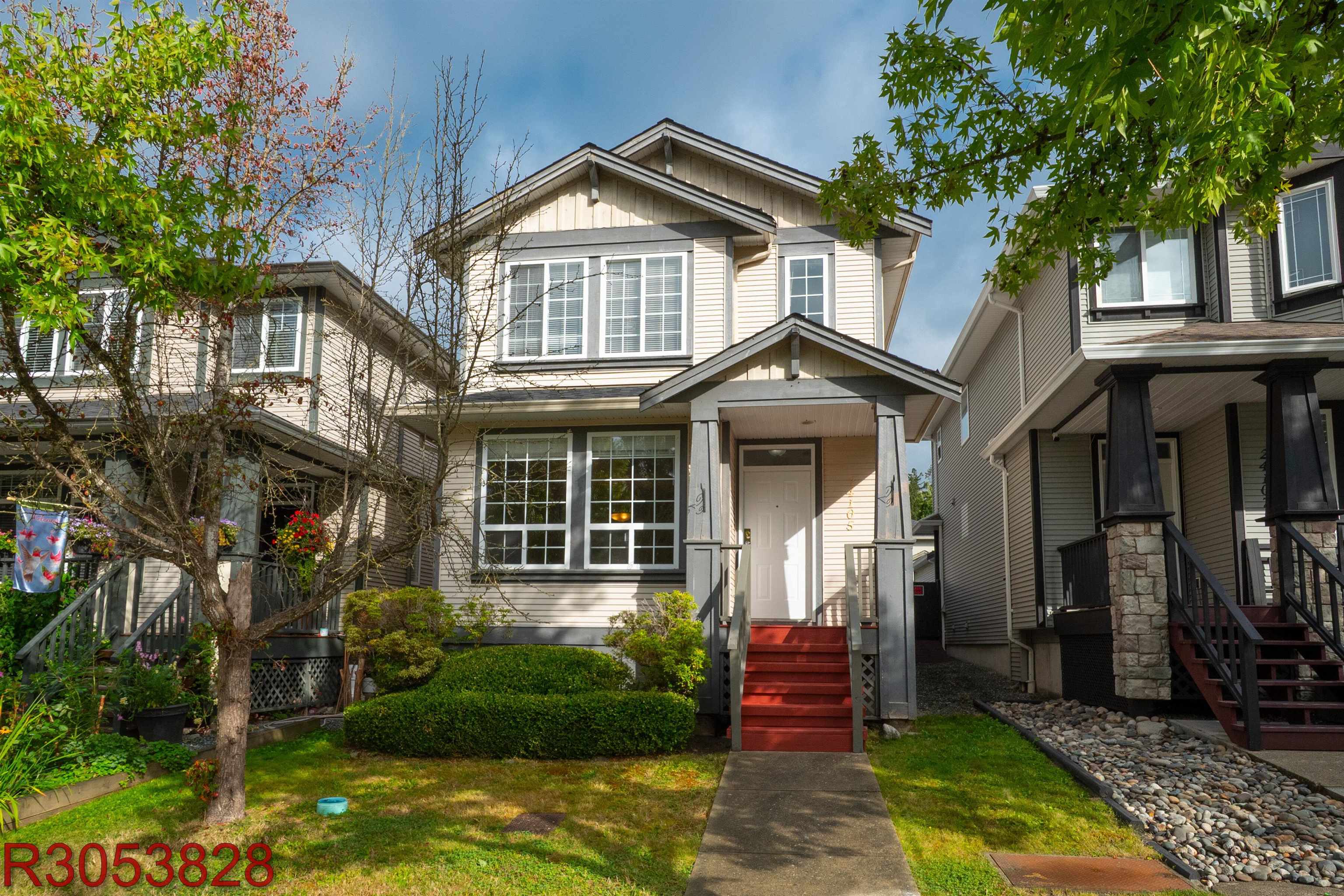
Highlights
Description
- Home value ($/Sqft)$396/Sqft
- Time on Houseful
- Property typeResidential
- Neighbourhood
- CommunityShopping Nearby
- Median school Score
- Year built2001
- Mortgage payment
Thoughtfully updated and full of family warmth! ENJOY PEACE OF MIND WITH MAJOR UPDATES: BRAND-NEW VINYL PLANK FLOORING ON THE MAIN, NEW CARPET UP AND DOWN, NEW ROOF, NEW HOT WATER TANK, FRESH PAINT, NEW BLINDS, LIGHTING, HIGH-EFFICIENCY FURNACE (2022), NEW BACK DOOR etc. This 5-bedroom, 3.5-bath home offers 2,246 sq. ft. of stylish, comfortable living in the heart of Albion. The bright, open layout is perfect for family life and entertaining. Upstairs features a spacious primary suite plus two bedrooms, while the fully finished basement adds two more bedrooms and a versatile rec room—ideal for movie nights, playtime, or guests. Steps to parks, trails, schools, coffee shops & Bruce’s Market—this home truly checks all the boxes. Open House:Sat & Sun, Nov 1st & 2nd, 2–4 PM. Come have a look!
MLS®#R3053828 updated 5 days ago.
Houseful checked MLS® for data 5 days ago.
Home overview
Amenities / Utilities
- Heat source Forced air, natural gas
- Sewer/ septic Public sewer, sanitary sewer, storm sewer
Exterior
- Construction materials
- Foundation
- Roof
- Fencing Fenced
- # parking spaces 2
- Parking desc
Interior
- # full baths 3
- # half baths 1
- # total bathrooms 4.0
- # of above grade bedrooms
- Appliances Washer/dryer, dishwasher, refrigerator, stove
Location
- Community Shopping nearby
- Area Bc
- Subdivision
- View No
- Water source Public
- Zoning description R-3
Lot/ Land Details
- Lot dimensions 2347.0
Overview
- Lot size (acres) 0.05
- Basement information Finished
- Building size 2246.0
- Mls® # R3053828
- Property sub type Single family residence
- Status Active
- Virtual tour
- Tax year 2025
Rooms Information
metric
- Primary bedroom 3.353m X 3.937m
Level: Above - Bedroom 2.743m X 3.099m
Level: Above - Bedroom 2.87m X 3.023m
Level: Above - Walk-in closet 1.372m X 2.184m
Level: Above - Bedroom 2.819m X 3.023m
Level: Basement - Bedroom 2.565m X 3.073m
Level: Basement - Recreation room 3.302m X 4.851m
Level: Basement - Kitchen 2.489m X 3.404m
Level: Main - Family room 2.997m X 4.089m
Level: Main - Dining room 3.454m X 4.14m
Level: Main - Eating area 2.54m X 2.921m
Level: Main - Living room 3.454m X 3.759m
Level: Main
SOA_HOUSEKEEPING_ATTRS
- Listing type identifier Idx

Lock your rate with RBC pre-approval
Mortgage rate is for illustrative purposes only. Please check RBC.com/mortgages for the current mortgage rates
$-2,371
/ Month25 Years fixed, 20% down payment, % interest
$
$
$
%
$
%

Schedule a viewing
No obligation or purchase necessary, cancel at any time
Nearby Homes
Real estate & homes for sale nearby





