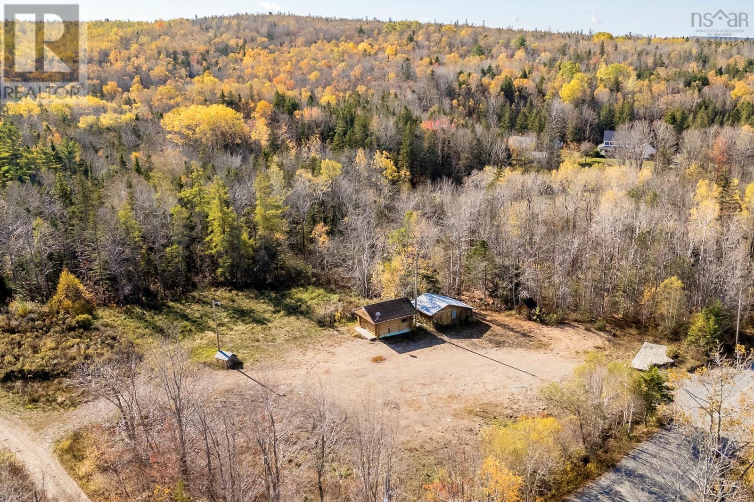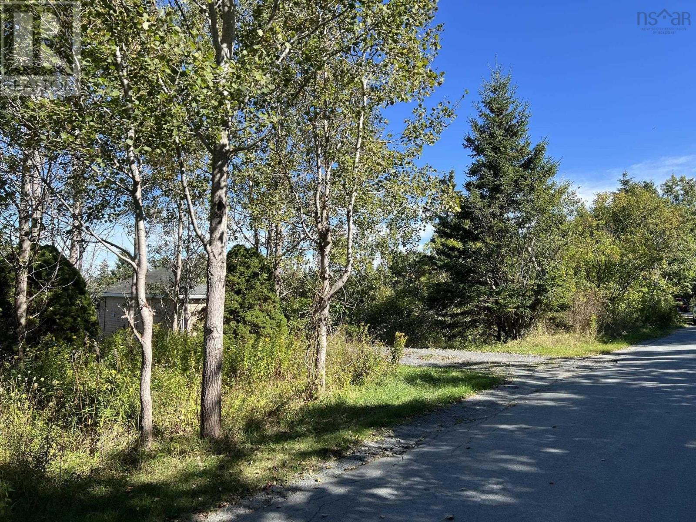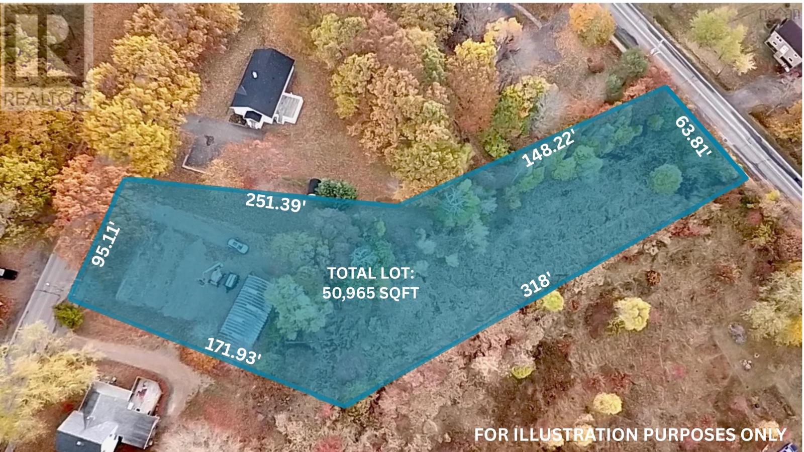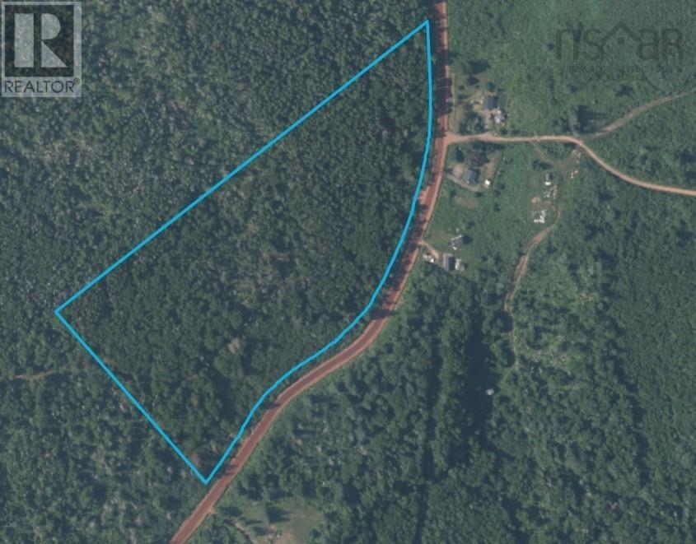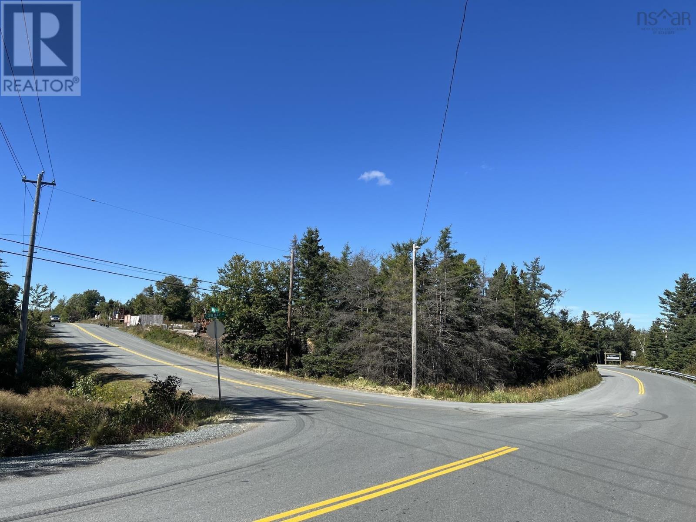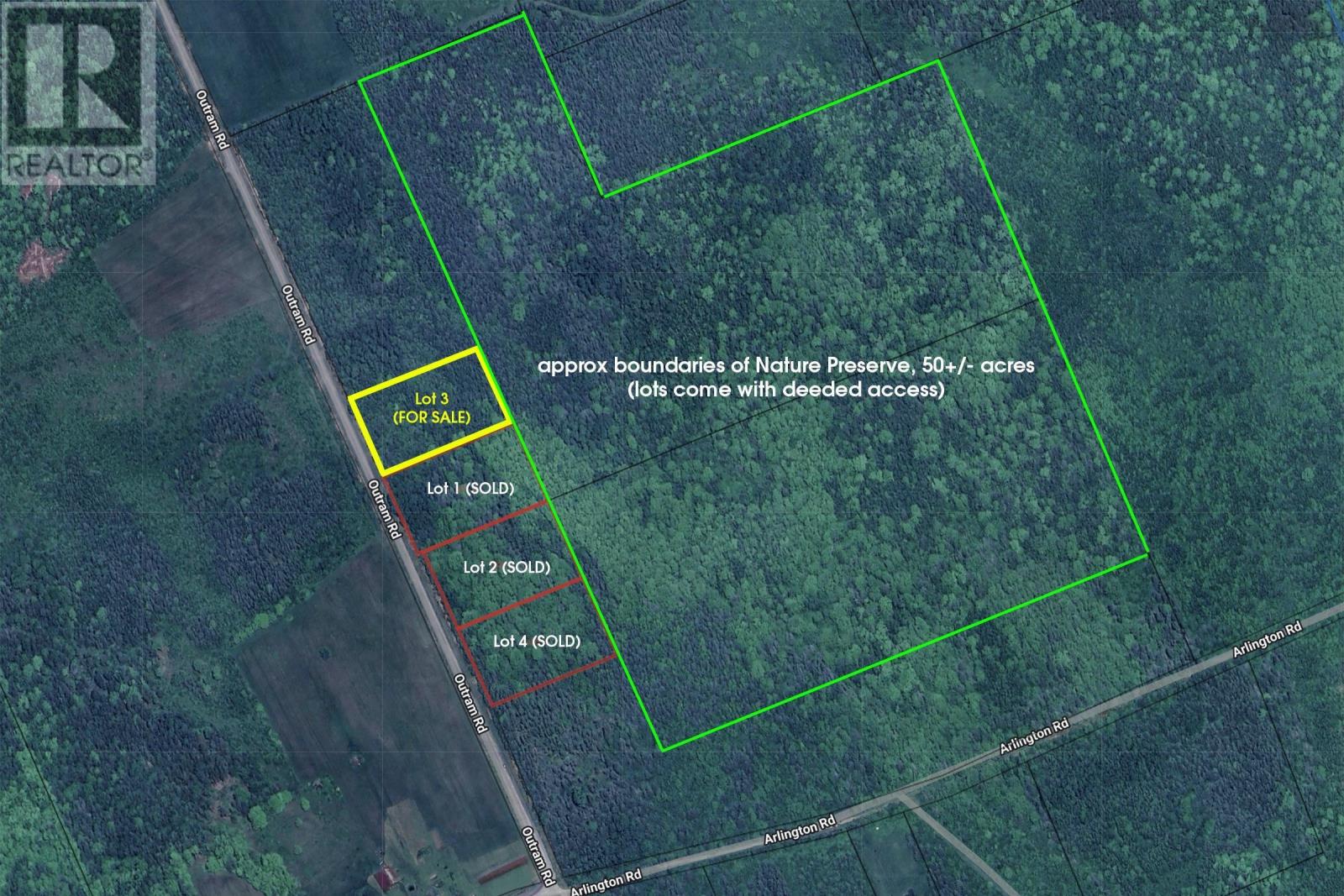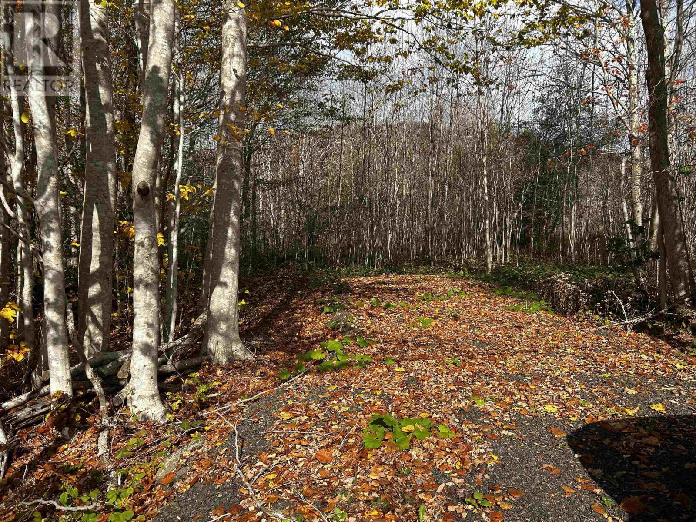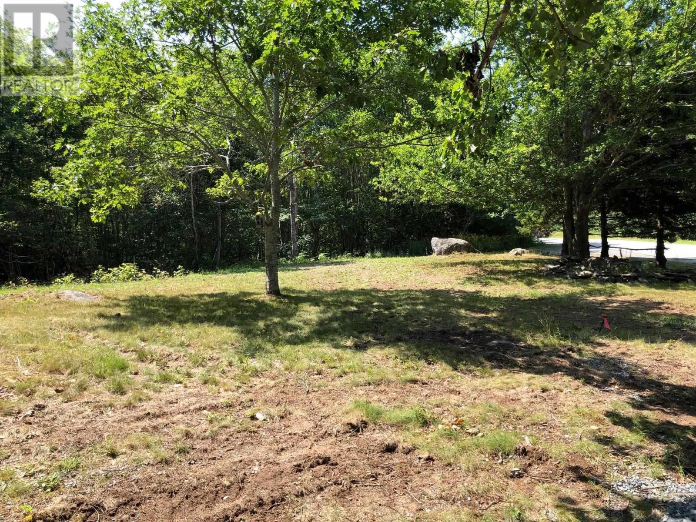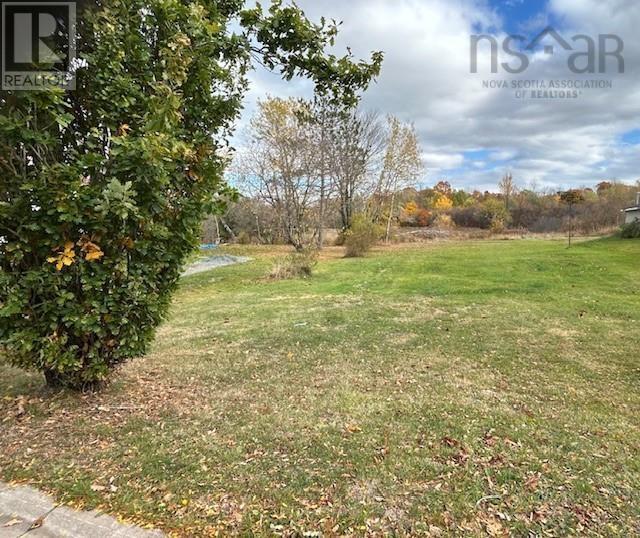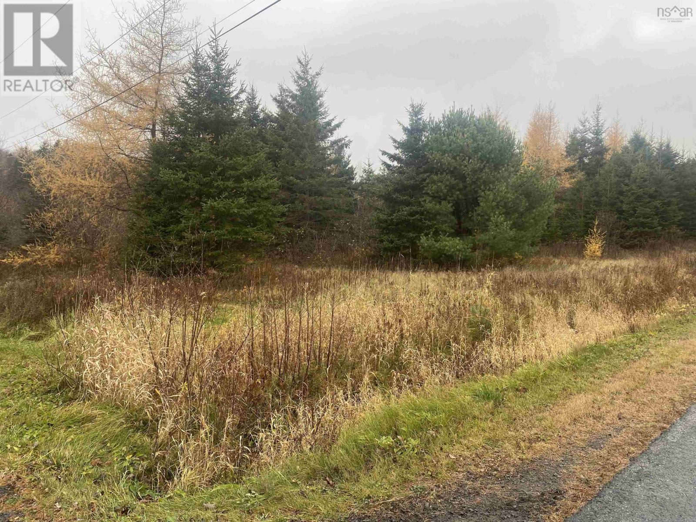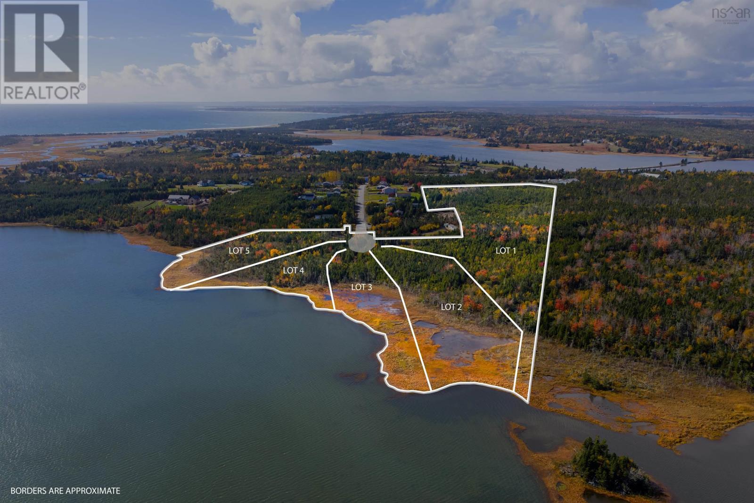- Houseful
- NS
- Mahone Bay
- B0J
- Lot 1 Highway 3
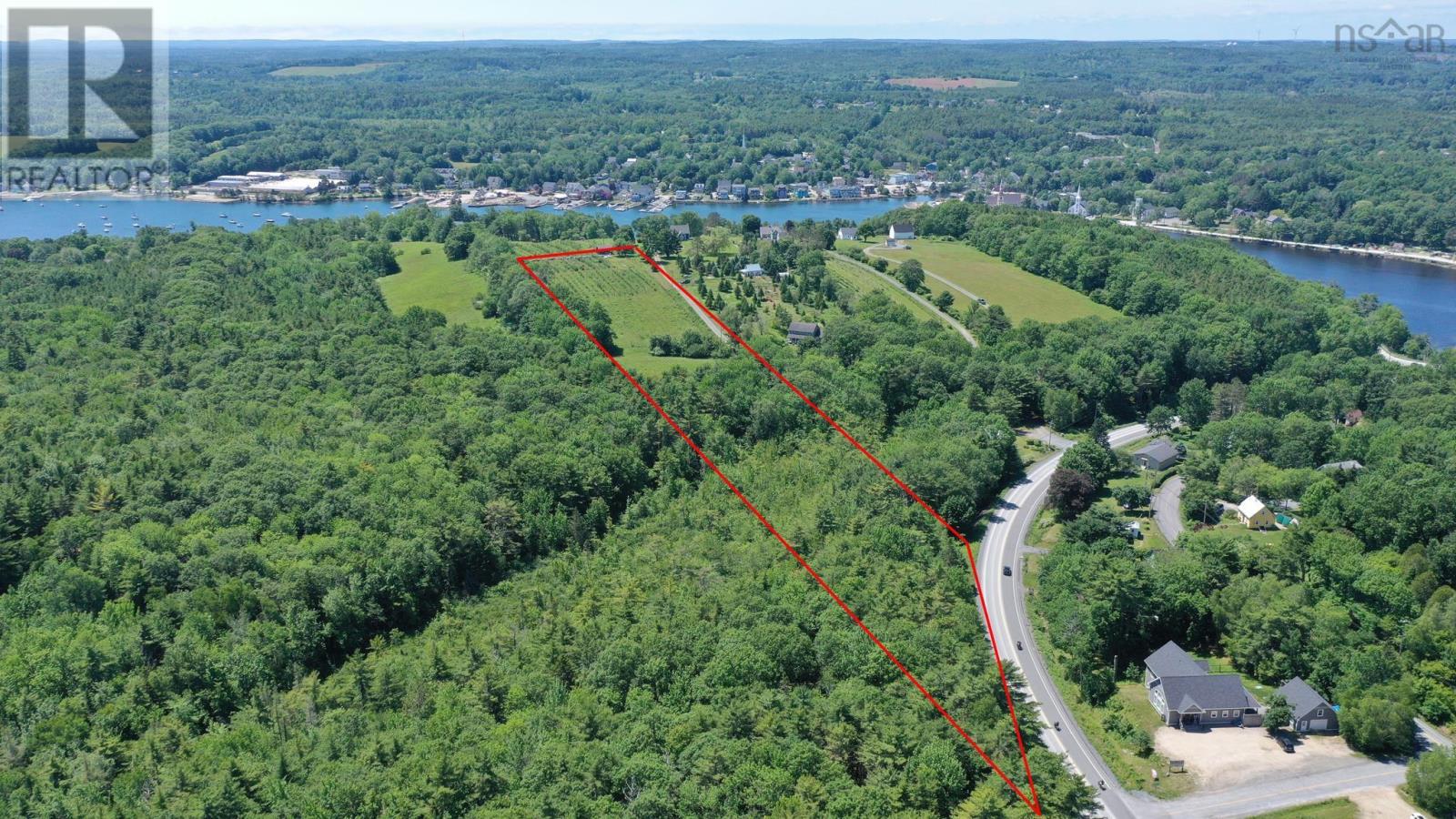
Highlights
Description
- Land value ($/Acre)$80K/Acre
- Time on Houseful119 days
- Property typeVacant land
- Lot size6.12 Acres
- Mortgage payment
Over 6 Acres of Possibility in Mahone Bay! Prime Drumlin Land with orchard and a view! This exceptional 6+ acre parcel in beautiful Oakland/Mahone Bay offers a rare opportunity to own a prime piece of land in the heart of Nova Scotias South Shore. Located in the desirable Drumlin area, known for its fertile soil and gently rolling terrain, this property is ideal for hobby farming and already contains a Haskap Berry orchard that was successfully farmed for years up until 2023. Great for a winery, gardening, or simply enjoying the richness of nature.Set on an elevated hillside, the land offers views of the town of Mahone Bay, a perfect setting to build your private retreat or forever home. Imagine waking up to the peaceful sights and sounds of the countryside with the iconic three churches just beyond the treetops. Within walking distance of the town and all amenities and just minutes to the Trail System. Zoned multi use, this property also presents excellent potential for subdivision. Create multiple lots or design your own private estate, the possibilities are truly endless. Whether you're a developer, a nature lover, or someone dreaming of their own piece of paradise, this land is ready to bring your vision to life. The parcel being sold is Lot 25-2 on survey, being split off of Lot-1. A new PID for lot 25-2 will be issued prior to closing. More pics to follow. (id:63267)
Home overview
- Sewer/ septic No sewage system
- Subdivision Mahone bay
- Lot dimensions 6.12
- Lot size (acres) 6.12
- Listing # 202516006
- Property sub type Land
- Status Active
- Listing source url Https://www.realtor.ca/real-estate/28532024/lot-1-highway-3-mahone-bay-mahone-bay
- Listing type identifier Idx

$-1,306
/ Month


