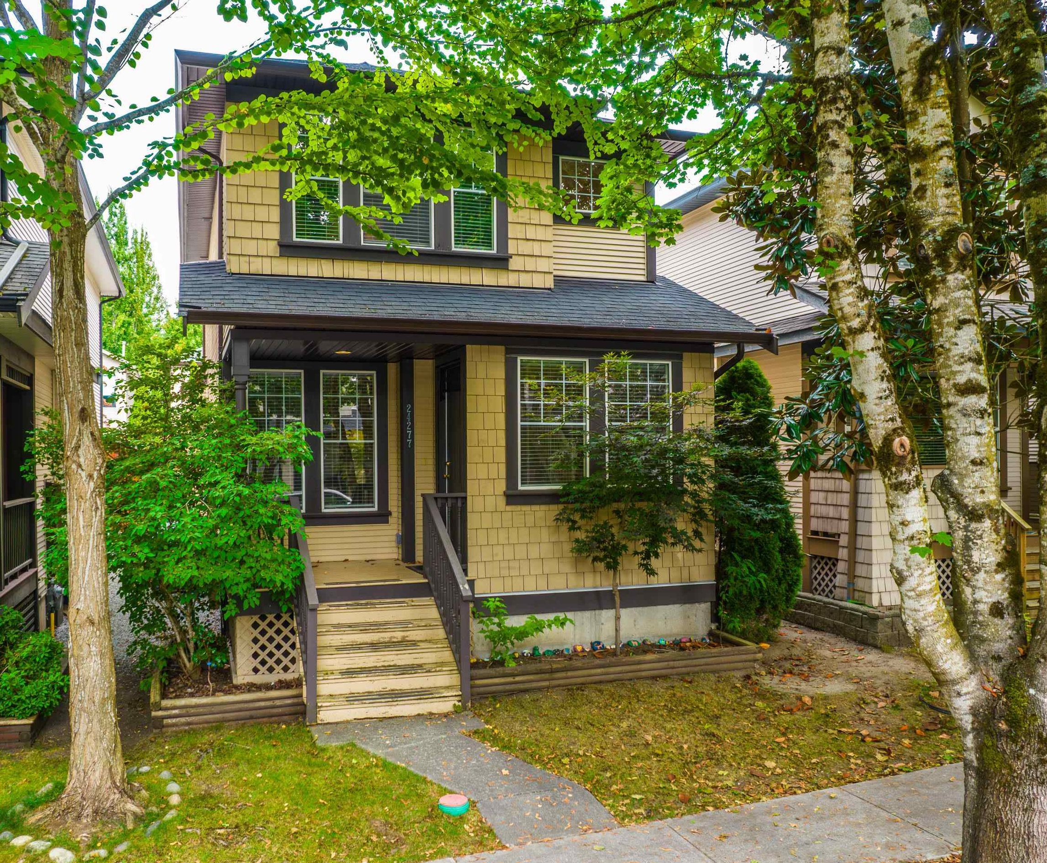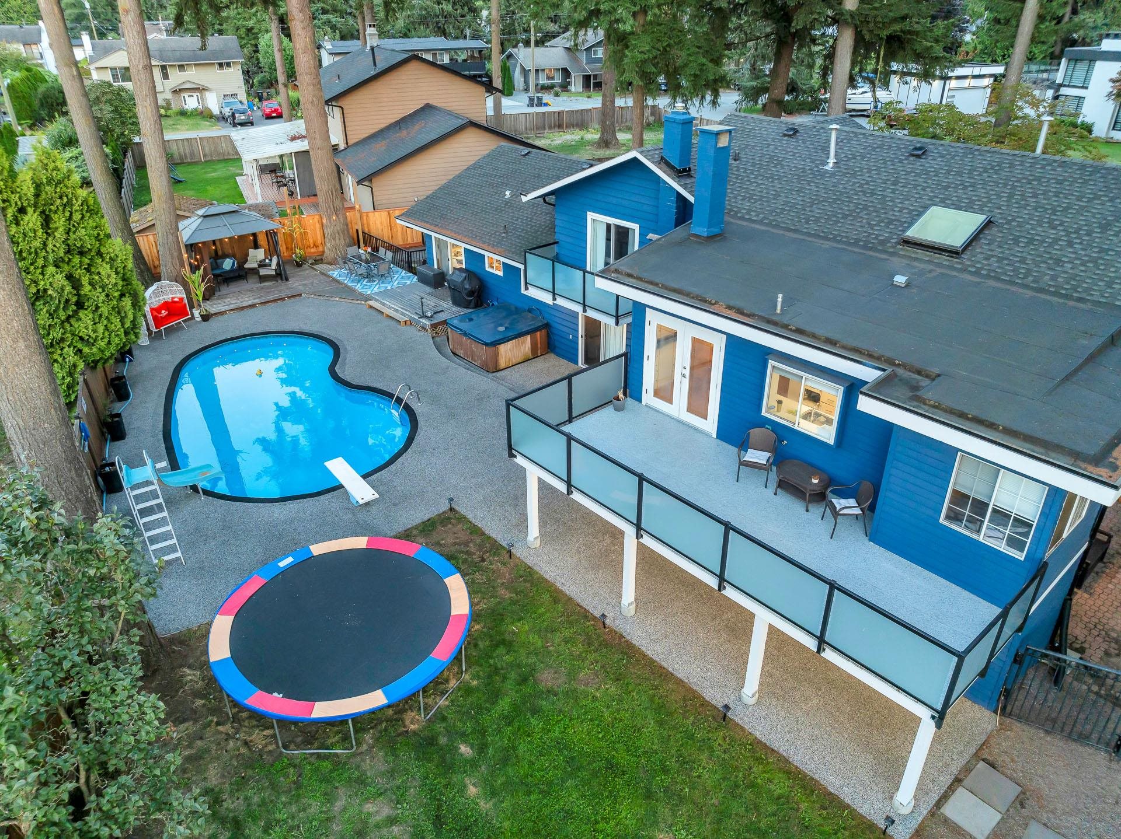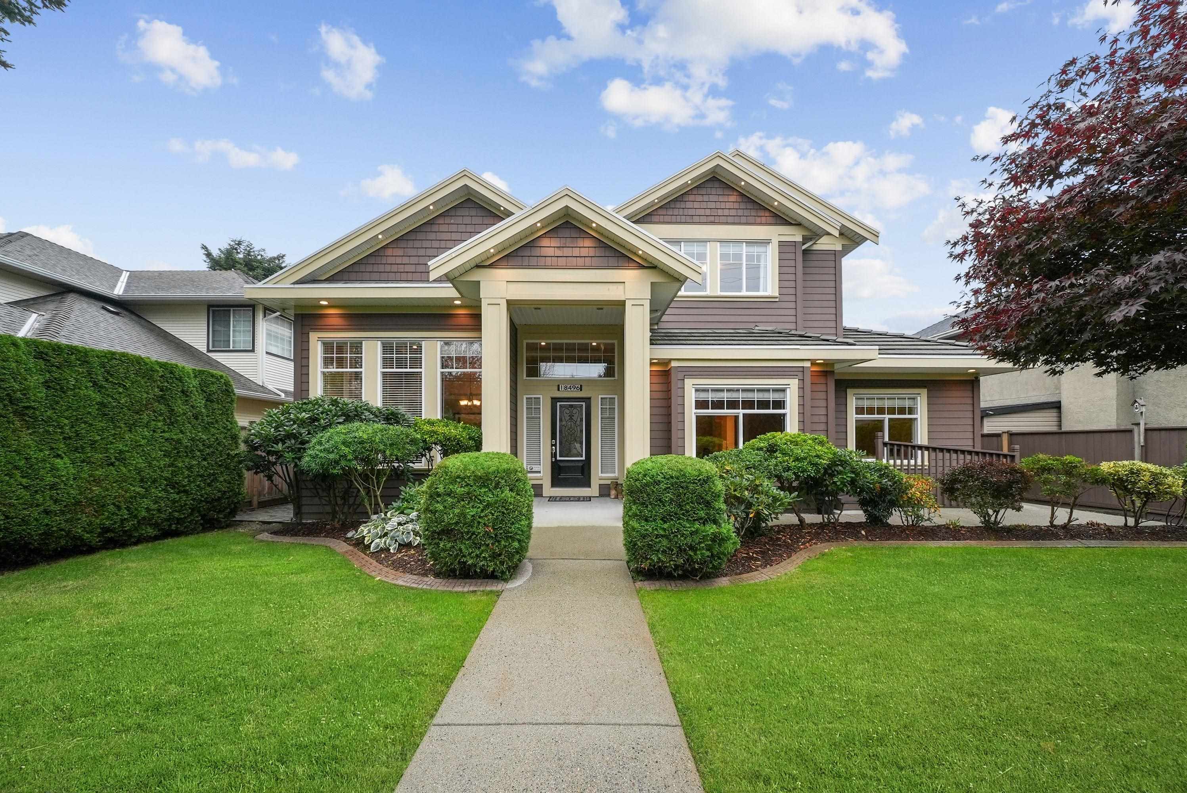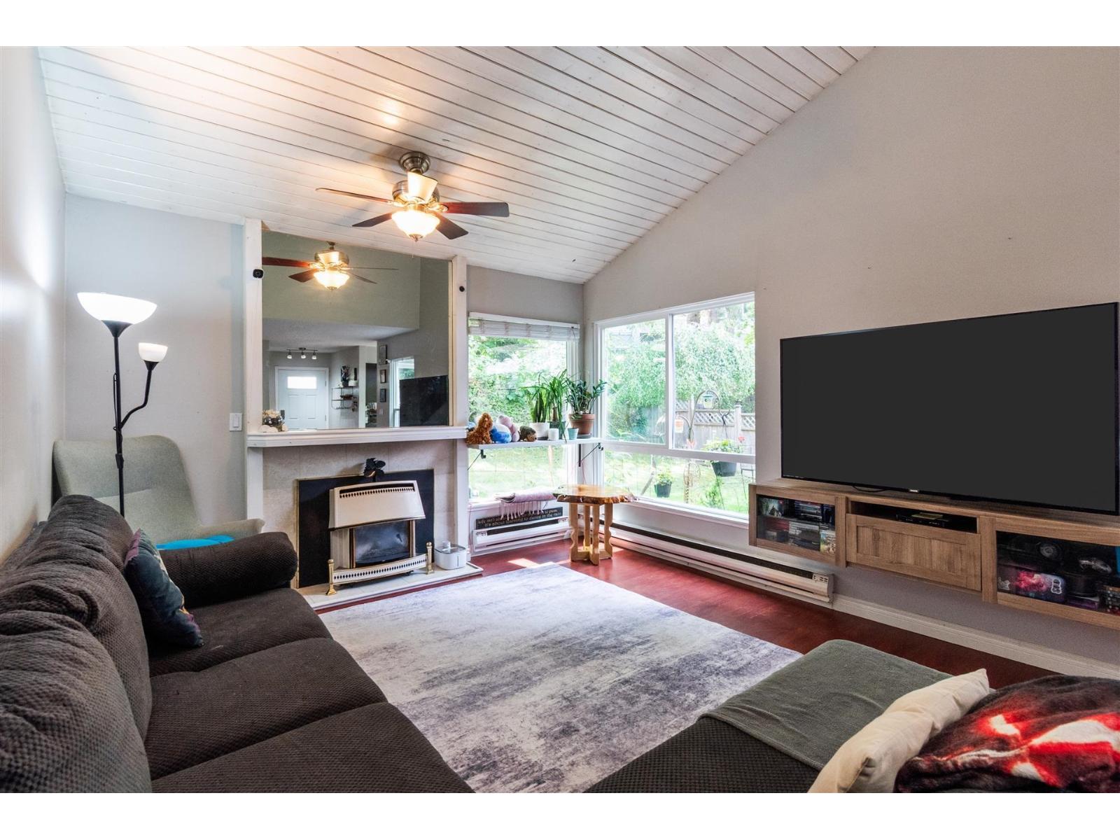- Houseful
- BC
- Maple Ridge
- Albion
- 102a Avenue

Highlights
Description
- Home value ($/Sqft)$414/Sqft
- Time on Houseful
- Property typeResidential
- Neighbourhood
- CommunityShopping Nearby
- Median school Score
- Year built2000
- Mortgage payment
HERE IS A DEAL FOR YOU! Fantastic 3 bedroom, 3 bathroom Family home in FAST GROWING Albion Neighbourhood! Great Opportunity! This home has had major upgrades in the last couple of years, newer kitchen with stainless steel appliances & quartz counter tops! Built in Air Conditioning! Entertain in the open floor plan family room, dining room & kitchen with separate living room & powder room. Up has a huge master bedroom with full ensuite, & another 2 bedrooms & full bathroom. Down has a large Den & HUGE Rec Room with pool table. FENCED Private yard with patio! Just blocks to transit, schools & steps from neighborhood park! Walking distance to elementary & high schools.
MLS®#R3048553 updated 4 days ago.
Houseful checked MLS® for data 4 days ago.
Home overview
Amenities / Utilities
- Heat source Forced air, natural gas
- Sewer/ septic Public sewer, sanitary sewer
Exterior
- Construction materials
- Foundation
- Roof
- Fencing Fenced
- # parking spaces 1
- Parking desc
Interior
- # full baths 2
- # half baths 1
- # total bathrooms 3.0
- # of above grade bedrooms
- Appliances Washer/dryer, dishwasher, refrigerator, stove
Location
- Community Shopping nearby
- Area Bc
- Water source Public
- Zoning description R-3
Lot/ Land Details
- Lot dimensions 2346.0
Overview
- Lot size (acres) 0.05
- Basement information Finished
- Building size 2235.0
- Mls® # R3048553
- Property sub type Single family residence
- Status Active
- Virtual tour
- Tax year 2025
Rooms Information
metric
- Utility 1.549m X 1.092m
- Recreation room 10.744m X 4.775m
- Storage 1.346m X 0.914m
- Utility 1.727m X 0.914m
- Laundry 2.896m X 1.499m
- Primary bedroom 5.918m X 3.658m
Level: Above - Bedroom 3.327m X 2.591m
Level: Above - Bedroom 3.861m X 3.531m
Level: Above - Dining room 3.302m X 2.997m
Level: Main - Foyer 2.591m X 1.575m
Level: Main - Living room 3.81m X 4.089m
Level: Main - Patio 3.607m X 5.512m
Level: Main - Kitchen 3.048m X 2.591m
Level: Main - Den 4.191m X 5.74m
Level: Main
SOA_HOUSEKEEPING_ATTRS
- Listing type identifier Idx

Lock your rate with RBC pre-approval
Mortgage rate is for illustrative purposes only. Please check RBC.com/mortgages for the current mortgage rates
$-2,466
/ Month25 Years fixed, 20% down payment, % interest
$
$
$
%
$
%

Schedule a viewing
No obligation or purchase necessary, cancel at any time
Nearby Homes
Real estate & homes for sale nearby











