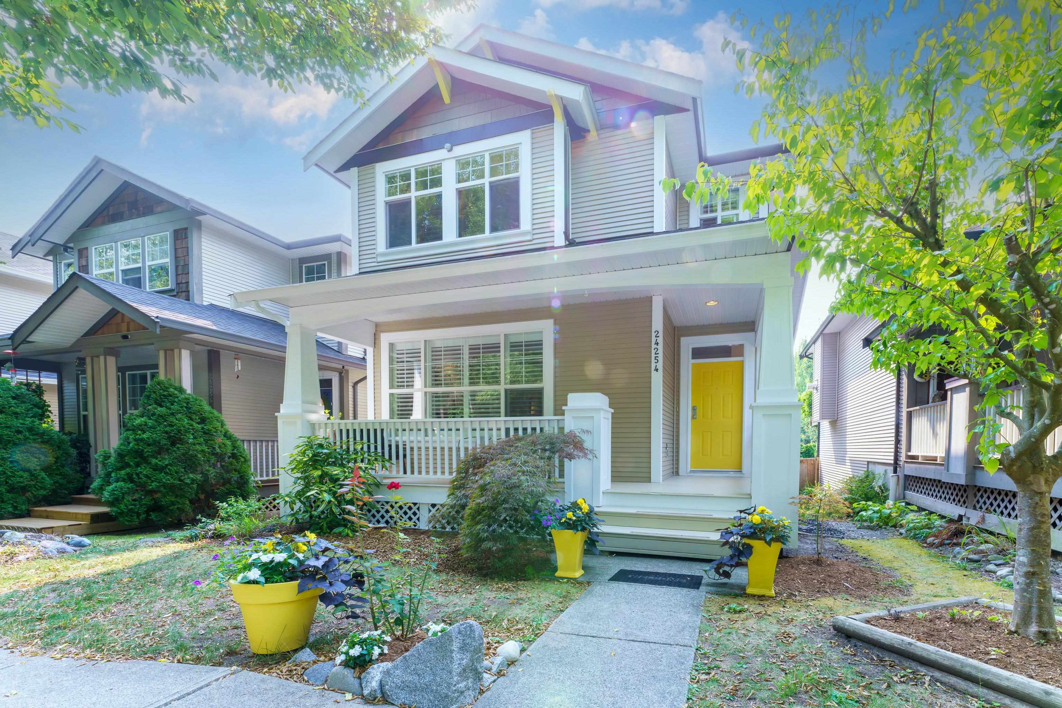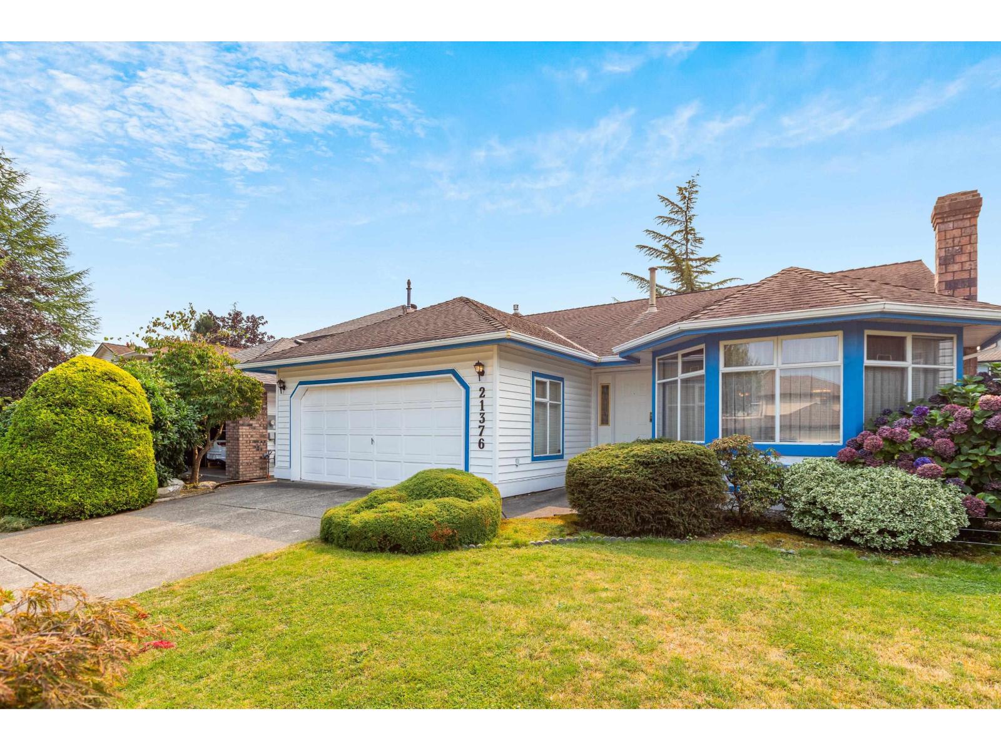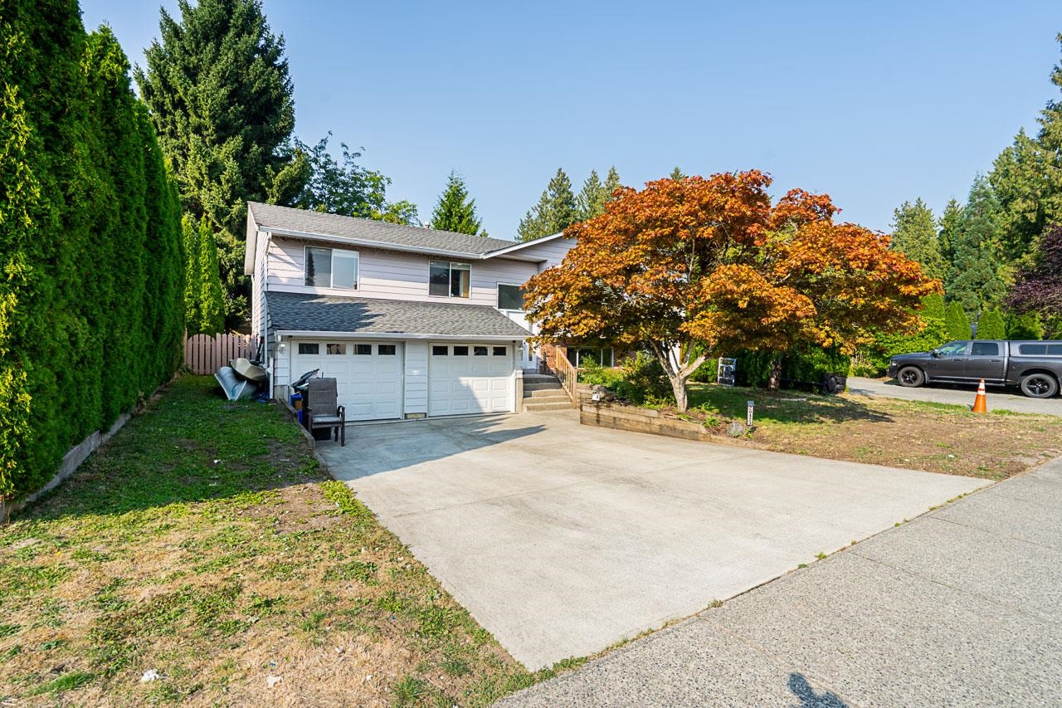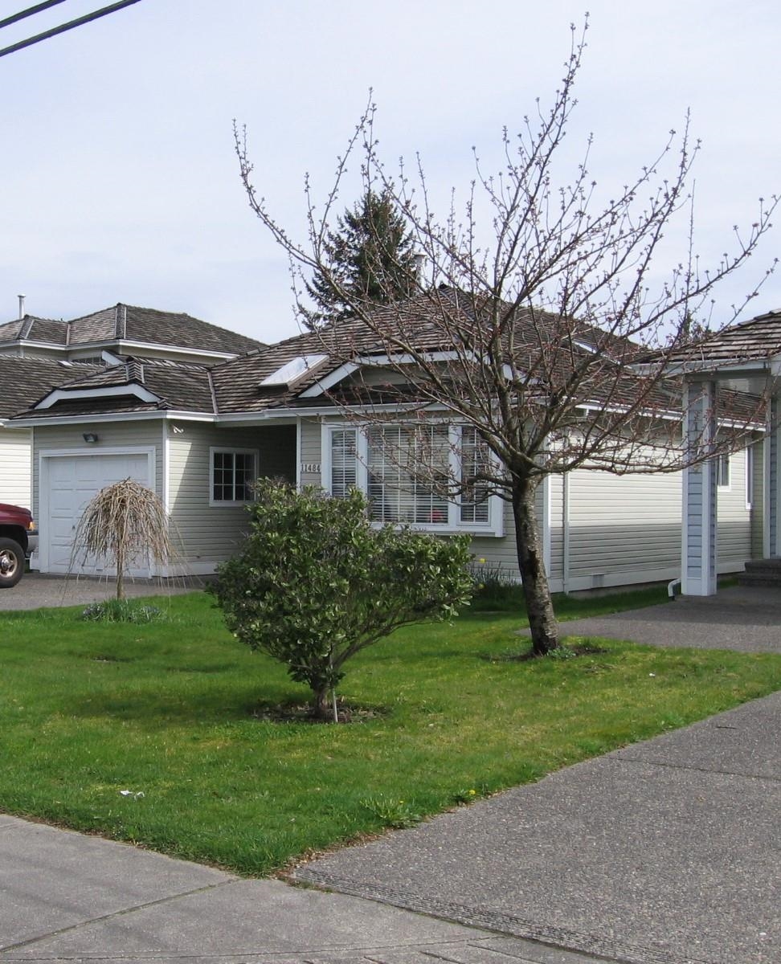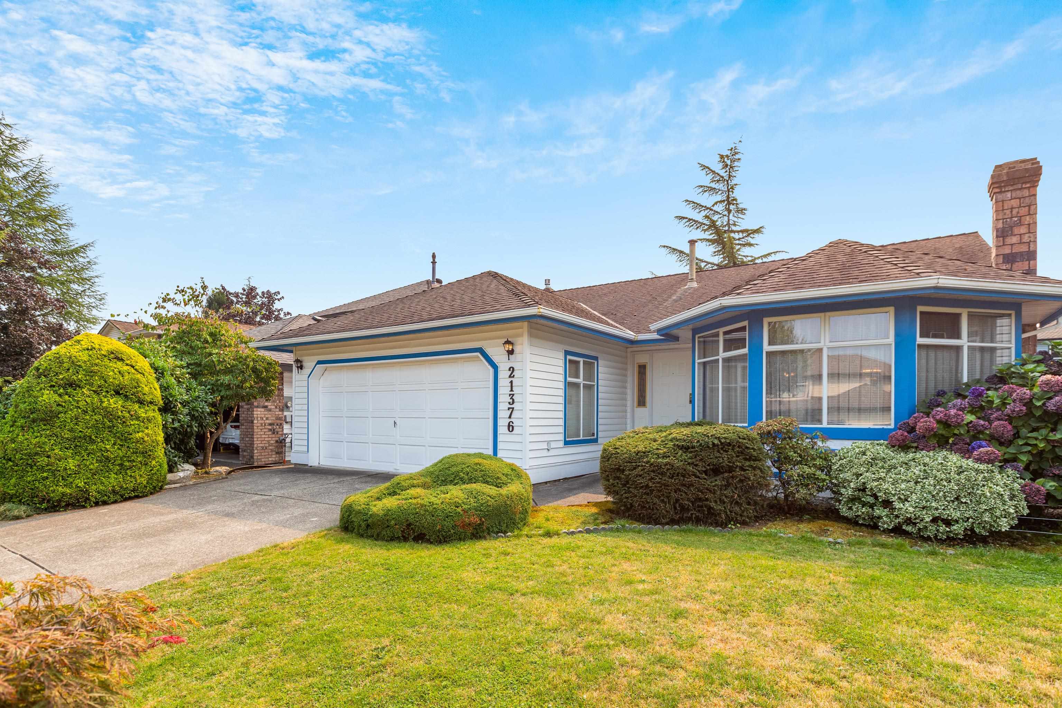Select your Favourite features
- Houseful
- BC
- Maple Ridge
- Albion
- 102a Avenue
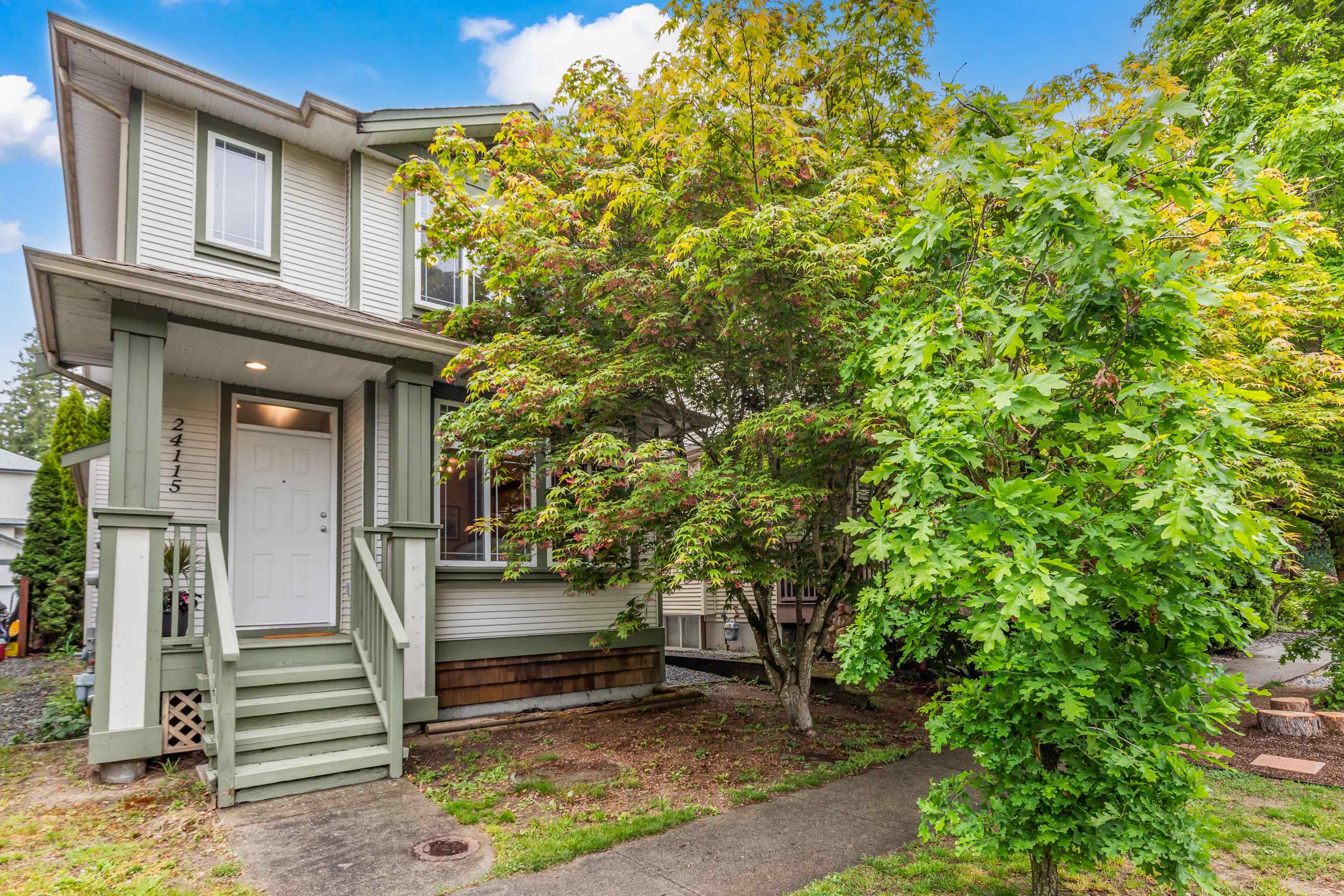
102a Avenue
For Sale
103 Days
$999,998 $50K
$949,900
5 beds
4 baths
2,261 Sqft
102a Avenue
For Sale
103 Days
$999,998 $50K
$949,900
5 beds
4 baths
2,261 Sqft
Highlights
Description
- Home value ($/Sqft)$420/Sqft
- Time on Houseful
- Property typeResidential
- Neighbourhood
- CommunityShopping Nearby
- Median school Score
- Year built2002
- Mortgage payment
Rare Find! Original Owner, Double Detached Garage with Finished Basement. Welcome to this spacious and inviting 5-BDRM, 4 BATH Detached home-ideal for a growing family! Featuring a bright open-concept floor plan, PLUS Central Air that is maintained yearly providing comfort and heating. The sizeable primary bedroom offers a perfect retreat, while the additional bedrooms provide ample space for kids, guests, or a home office.4 BEDRM have been wired ethernet for computers. Basement has a great room/games room full bathroom. New H Tank. Steps away from playground, Coffee, Albion Elementary, local high schools, fairgrounds, scenic trails, and the West Coast express-convience at your doorstep. Don't miss this opportunity to own a family-friendly home in a vibrant, well-connected community!
MLS®#R3005980 updated 2 months ago.
Houseful checked MLS® for data 2 months ago.
Home overview
Amenities / Utilities
- Heat source Forced air
- Sewer/ septic Public sewer
Exterior
- Construction materials
- Foundation
- Roof
- Fencing Fenced
- # parking spaces 2
- Parking desc
Interior
- # full baths 3
- # half baths 1
- # total bathrooms 4.0
- # of above grade bedrooms
- Appliances Washer/dryer, dishwasher, refrigerator, stove, microwave
Location
- Community Shopping nearby
- Area Bc
- View No
- Water source Public
- Zoning description Res r3
Lot/ Land Details
- Lot dimensions 2411.0
Overview
- Lot size (acres) 0.06
- Basement information Finished
- Building size 2261.0
- Mls® # R3005980
- Property sub type Single family residence
- Status Active
- Virtual tour
- Tax year 2024
Rooms Information
metric
- Primary bedroom 3.658m X 4.191m
Level: Above - Bedroom 2.972m X 3.404m
Level: Above - Bedroom 3.023m X 2.946m
Level: Above - Bedroom 3.404m X 2.667m
Level: Basement - Bedroom 2.946m X 3.023m
Level: Basement - Recreation room 4.801m X 3.277m
Level: Basement - Kitchen 3.581m X 3.48m
Level: Main - Living room 3.785m X 4.216m
Level: Main - Family room 2.845m X 3.835m
Level: Main - Dining room 2.311m X 4.47m
Level: Main - Eating area 2.794m X 1.956m
Level: Main
SOA_HOUSEKEEPING_ATTRS
- Listing type identifier Idx

Lock your rate with RBC pre-approval
Mortgage rate is for illustrative purposes only. Please check RBC.com/mortgages for the current mortgage rates
$-2,533
/ Month25 Years fixed, 20% down payment, % interest
$
$
$
%
$
%

Schedule a viewing
No obligation or purchase necessary, cancel at any time
Nearby Homes
Real estate & homes for sale nearby

