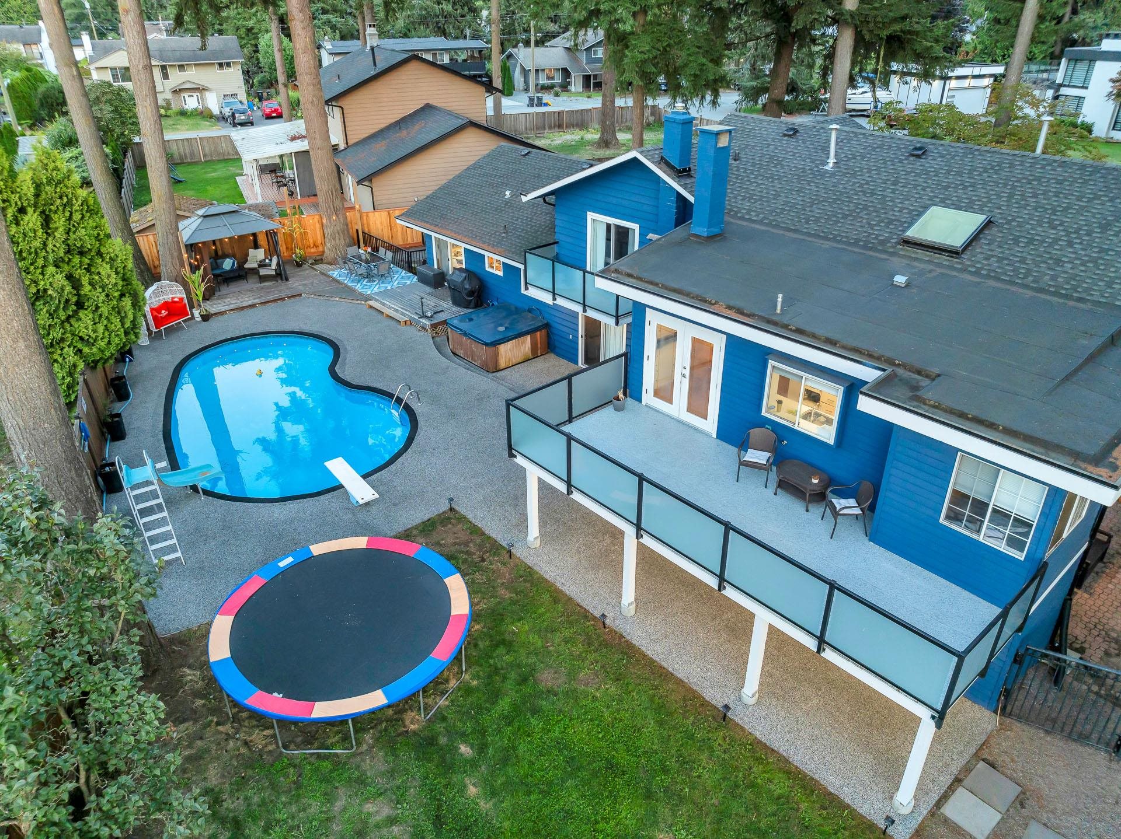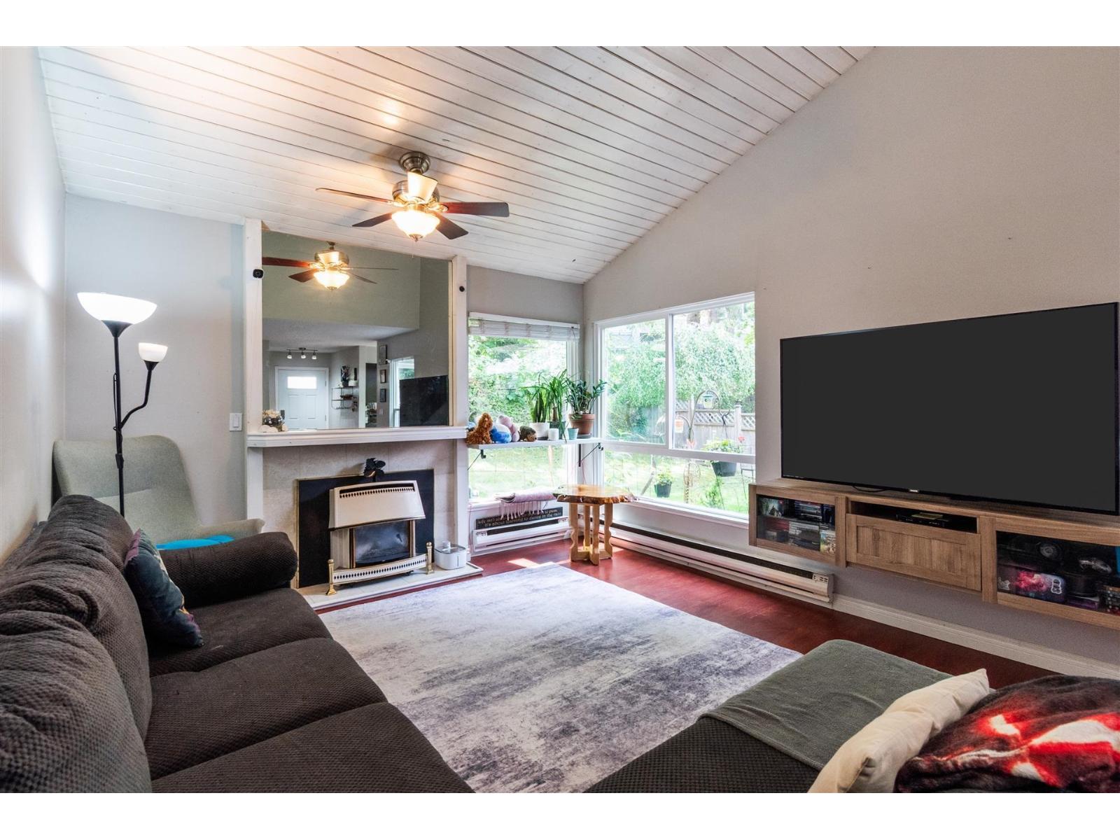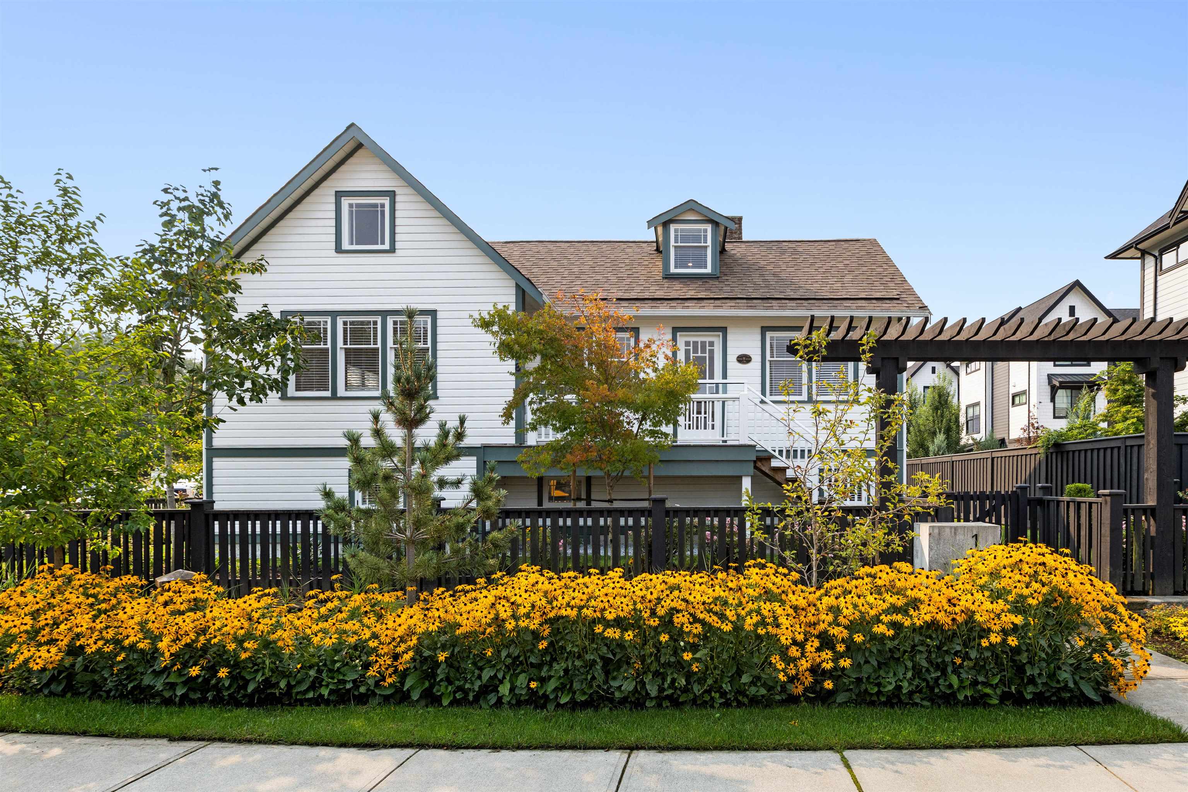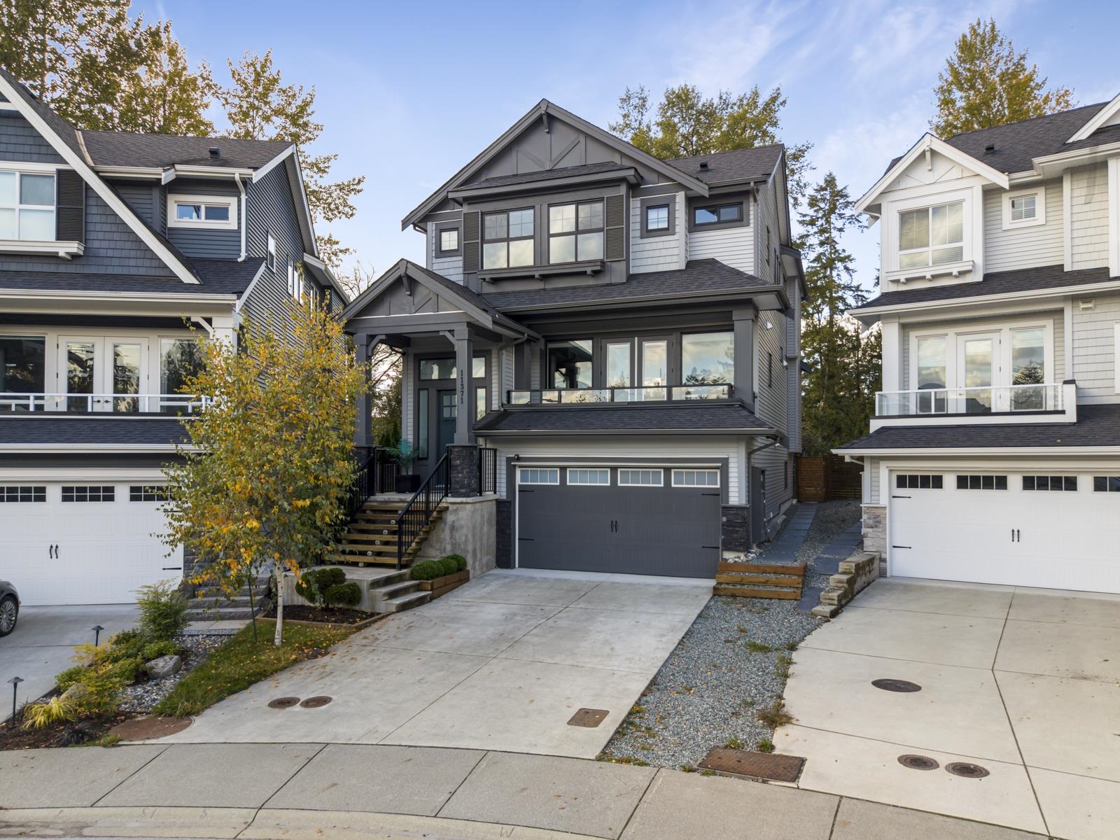- Houseful
- BC
- Maple Ridge
- Albion
- 10302 10302 Wynnyk Way
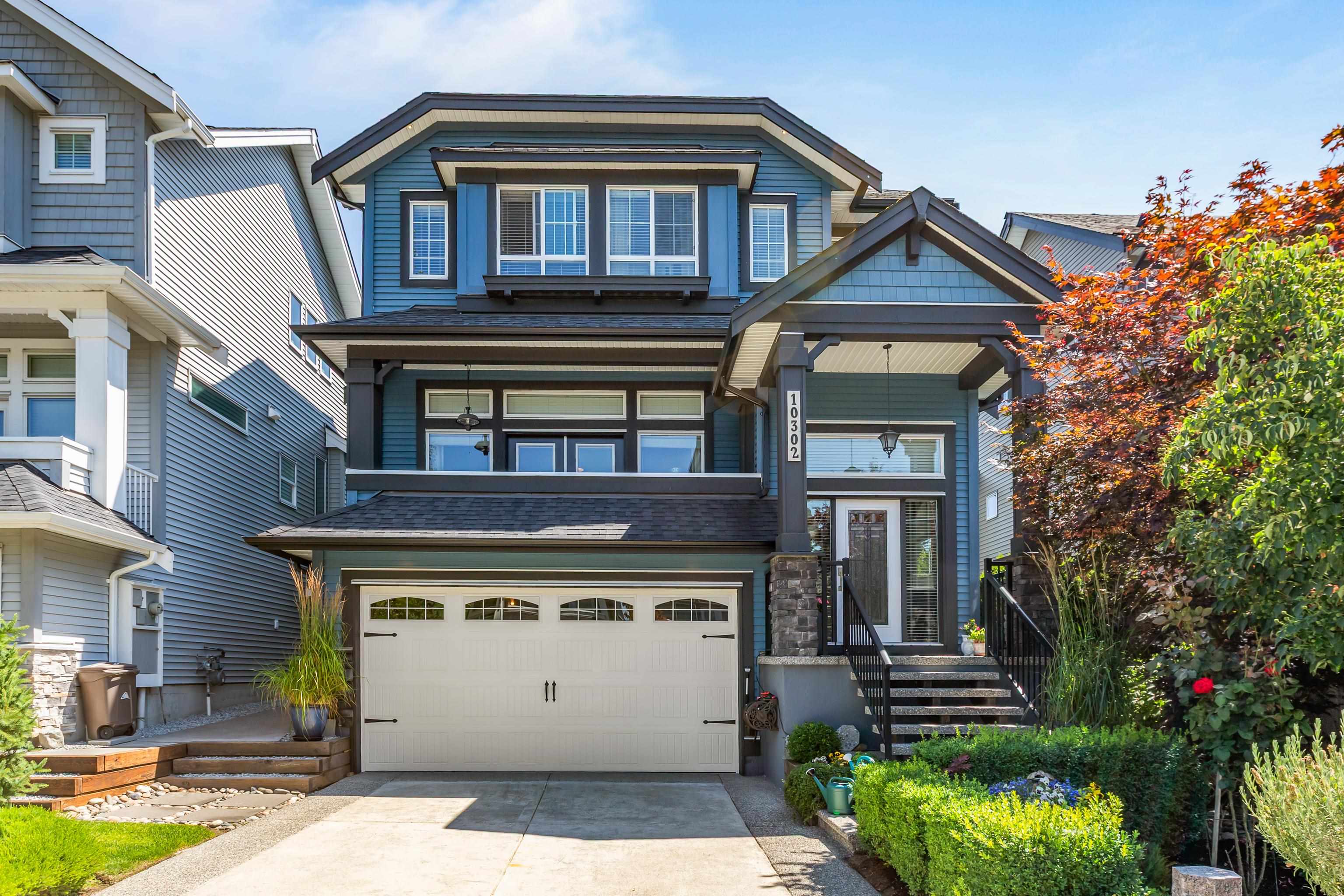
10302 10302 Wynnyk Way
10302 10302 Wynnyk Way
Highlights
Description
- Home value ($/Sqft)$435/Sqft
- Time on Houseful
- Property typeResidential
- Neighbourhood
- CommunityShopping Nearby
- Year built2017
- Mortgage payment
SHOW HOME ESQUE!!! Welcome Home to this Beautiful 2 Story + Basement Home backing onto GREENBELT! This home is a truly a must-see and features AIR CONDITIONING, Designer Lighting & Wall Paper, Open Concept w/ High-End Finishings throughout, In-Ground Sprinklers & much more! Upstairs features Large Laundry Room & 3 Generously Sized Bedrooms including your Large Master Bedroom with Extra Flex Space, Vaulted Ceilings, Views of the Greenbelt & Luxurious Ensuite!! Your Basement is Fully Finished & Open perfect for entertaining or EASILY SUITABLE w/ SEPARATE ENTRY, Wet Bar and a layout that would be EASY to SUITE with Room for Bedroom & Kitchen!! All of this located on a Quiet Family Friendly Street close to the best amenities in Albion, Transit, Parks, Hiking & much more!
Home overview
- Heat source Forced air, natural gas
- Sewer/ septic Public sewer, sanitary sewer, storm sewer
- Construction materials
- Foundation
- Roof
- # parking spaces 6
- Parking desc
- # full baths 3
- # half baths 1
- # total bathrooms 4.0
- # of above grade bedrooms
- Appliances Washer/dryer, dishwasher, refrigerator, stove
- Community Shopping nearby
- Area Bc
- Subdivision
- View Yes
- Water source Public
- Zoning description Res
- Directions Cec04740822468f299d7d842de7cd920
- Lot dimensions 3718.0
- Lot size (acres) 0.09
- Basement information Full, finished, exterior entry
- Building size 3195.0
- Mls® # R3029076
- Property sub type Single family residence
- Status Active
- Virtual tour
- Tax year 2024
- Recreation room 7.595m X 7.95m
- Bar room 4.191m X 2.388m
- Laundry 1.956m X 2.337m
Level: Above - Bedroom 3.937m X 3.251m
Level: Above - Bedroom 3.429m X 3.251m
Level: Above - Primary bedroom 4.394m X 8.28m
Level: Above - Kitchen 3.048m X 3.048m
Level: Main - Kitchen 4.394m X 3.759m
Level: Main - Dining room 3.2m X 5.182m
Level: Main - Foyer 1.981m X 2.54m
Level: Main - Living room 5.105m X 5.69m
Level: Main - Family room 5.791m X 4.521m
Level: Main
- Listing type identifier Idx

$-3,704
/ Month








