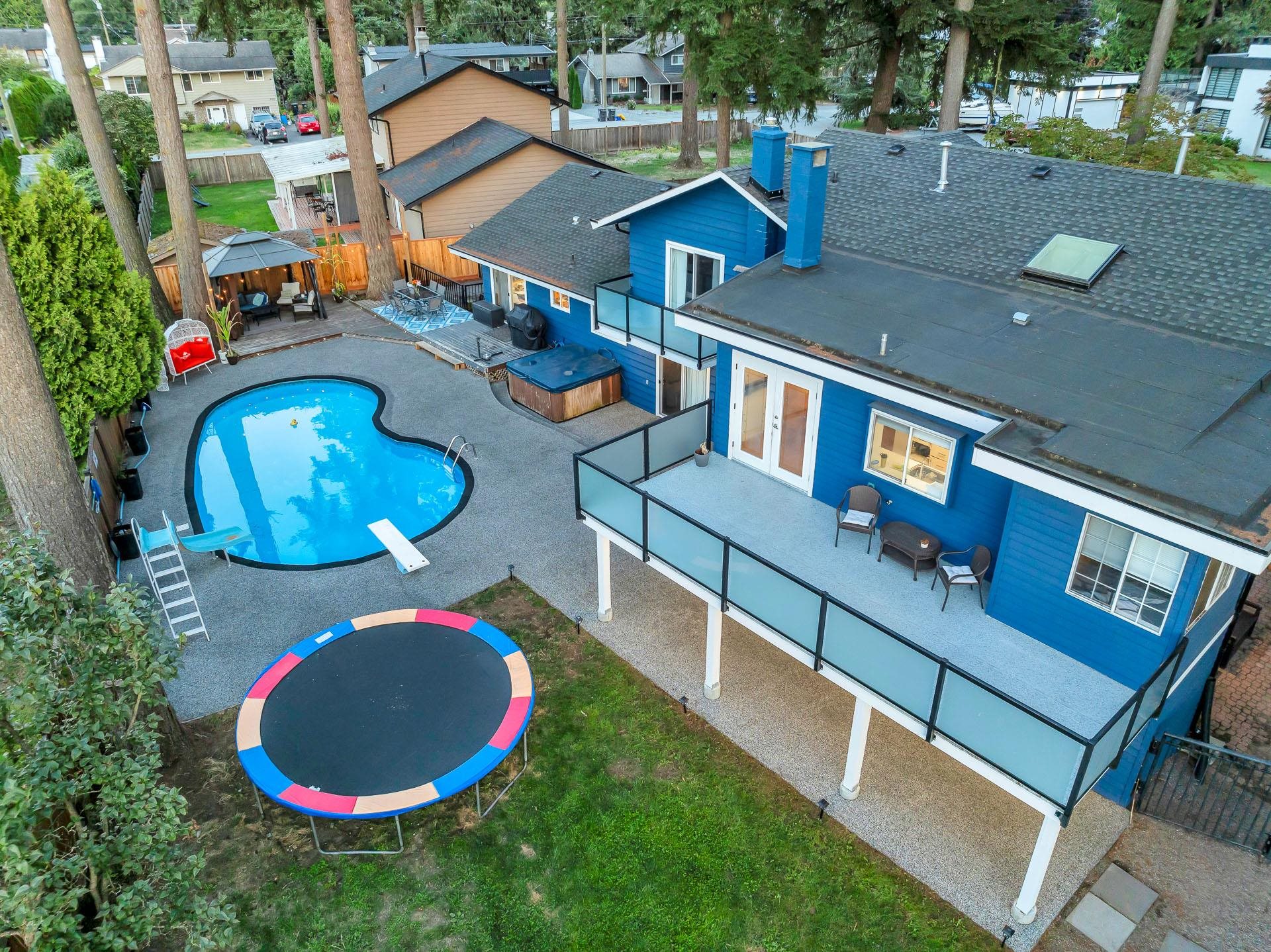- Houseful
- BC
- Maple Ridge
- Albion
- 103a Avenue

103a Avenue
103a Avenue
Highlights
Description
- Home value ($/Sqft)$442/Sqft
- Time on Houseful
- Property typeResidential
- Neighbourhood
- CommunityShopping Nearby
- Median school Score
- Year built2009
- Mortgage payment
AVAILABLE! Welcome to Spencer's Ridge, a 5-bedroom family home on a quiet cul-de-sac premium lot with a walk-out 1-bedroom basement suite. 3 Floors of Bright Sunlight Facing South Backing onto Park and valley. Beautiful views from the Great Room, a gourmet kitchen with stone counters, plenty of cabinets, and stainless steel appliances. The main floor has a bedroom/den, and upstairs there are three bedrooms, including a master suite with a walk-in closet and ensuite with a soaker tub and separate shower. The bright, walkout basement has a self-contained 1-bedroom suite for multiple family uses. The fully fenced yard offers privacy and sun filled tranquillity for relaxation, with Samuel Robertson Technical School, Meadowridge top private school, elementary, and community center nearby.
Home overview
- Heat source Forced air, natural gas
- Sewer/ septic Public sewer, sanitary sewer
- Construction materials
- Foundation
- Roof
- # parking spaces 5
- Parking desc
- # full baths 3
- # half baths 1
- # total bathrooms 4.0
- # of above grade bedrooms
- Appliances Washer/dryer, dishwasher, refrigerator, stove
- Community Shopping nearby
- Area Bc
- View Yes
- Water source Public
- Zoning description R-3
- Directions E35034eded2e913c4f5652f4ad2ed2be
- Lot dimensions 3174.0
- Lot size (acres) 0.07
- Basement information Finished, exterior entry
- Building size 2711.0
- Mls® # R3034093
- Property sub type Single family residence
- Status Active
- Tax year 2022
- Bedroom 3.886m X 3.023m
- Bedroom 4.242m X 3.15m
Level: Above - Primary bedroom 5.69m X 3.912m
Level: Above - Walk-in closet 3.353m X 1.499m
Level: Above - Bedroom 4.216m X 3.226m
Level: Above - Utility 2.21m X 2.388m
Level: Basement - Kitchen 5.08m X 3.15m
Level: Basement - Living room 3.607m X 4.75m
Level: Basement - Eating area 2.388m X 3.353m
Level: Main - Bedroom 2.946m X 3.2m
Level: Main - Kitchen 3.683m X 3.353m
Level: Main - Living room 5.232m X 4.801m
Level: Main
- Listing type identifier Idx

$-3,197
/ Month












